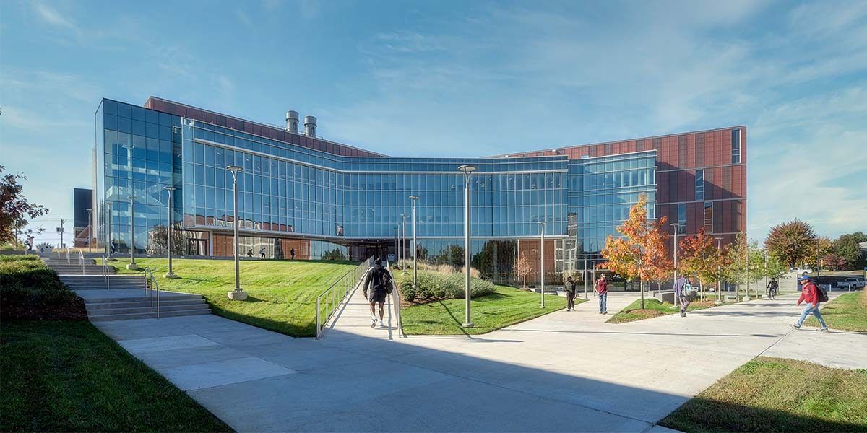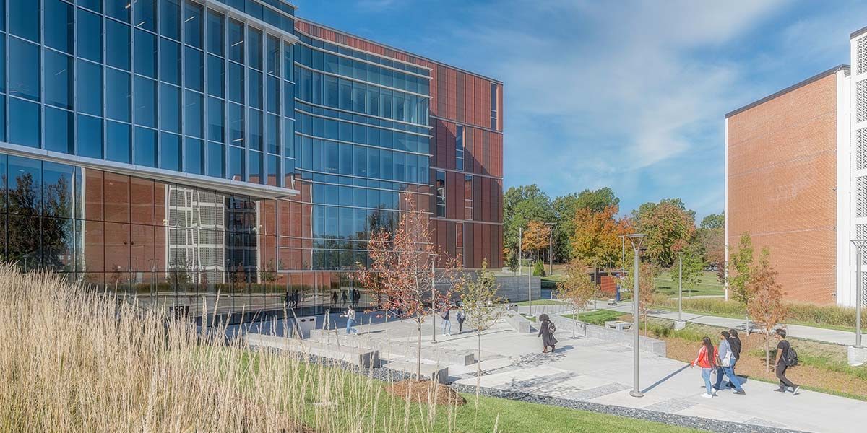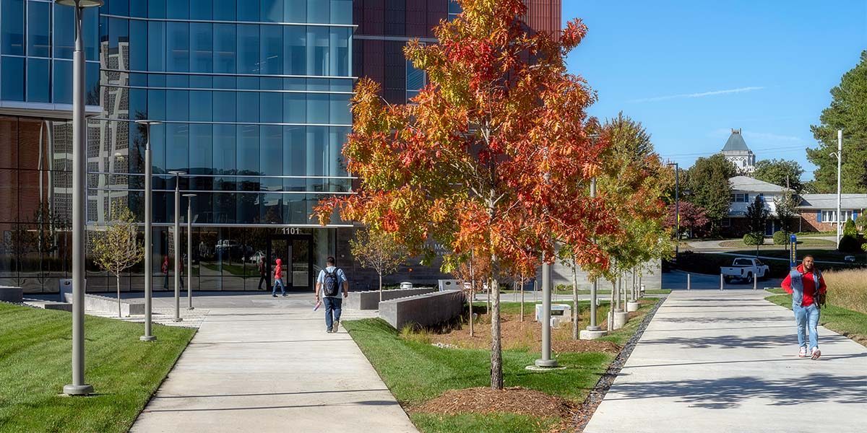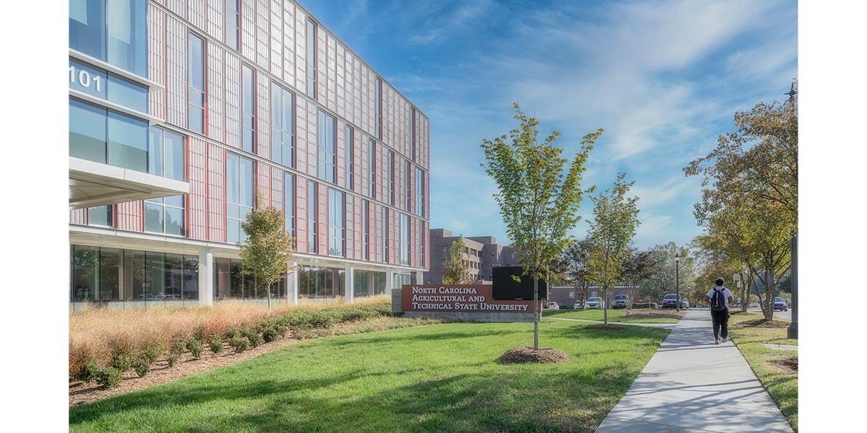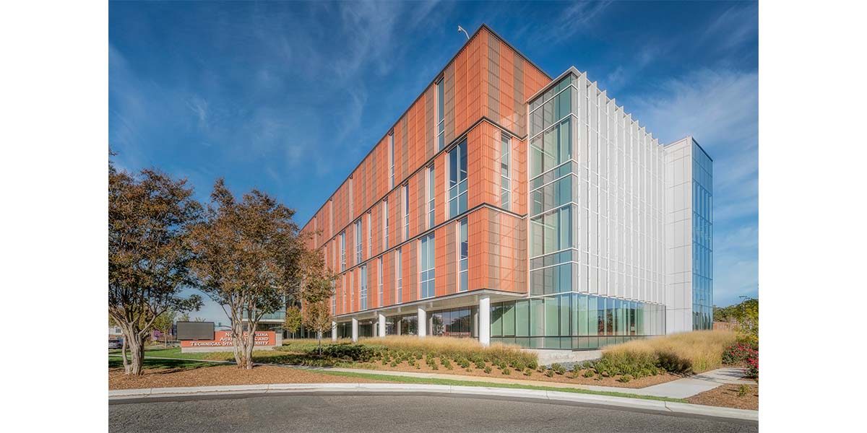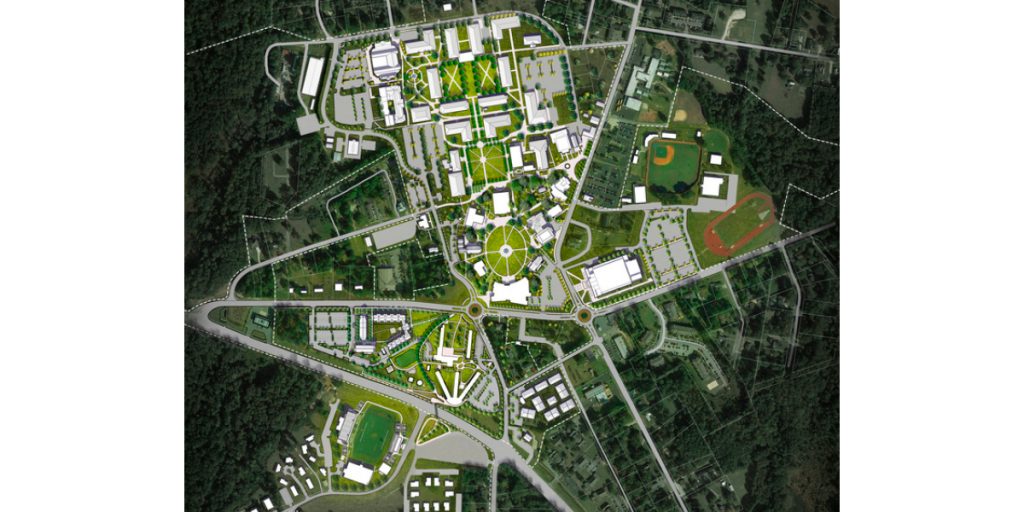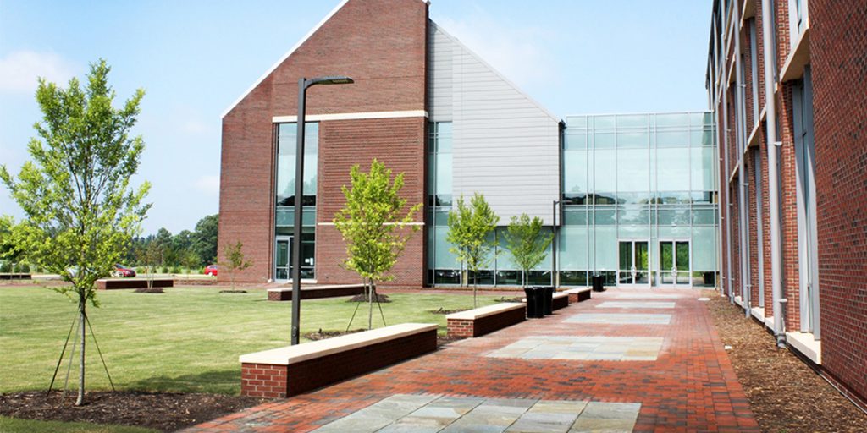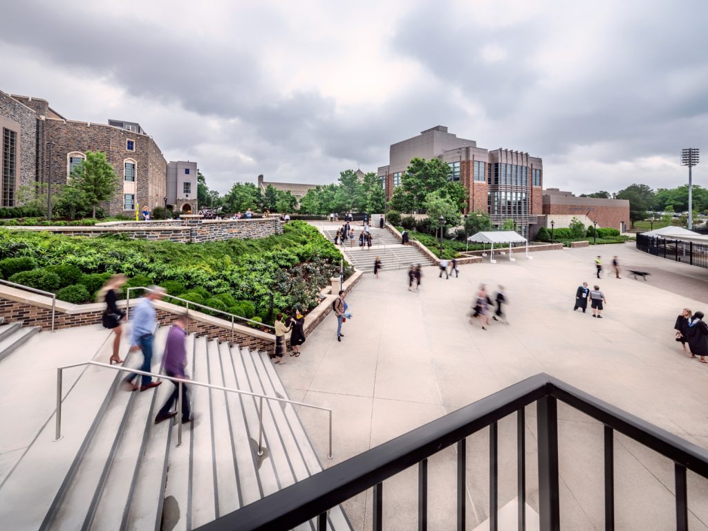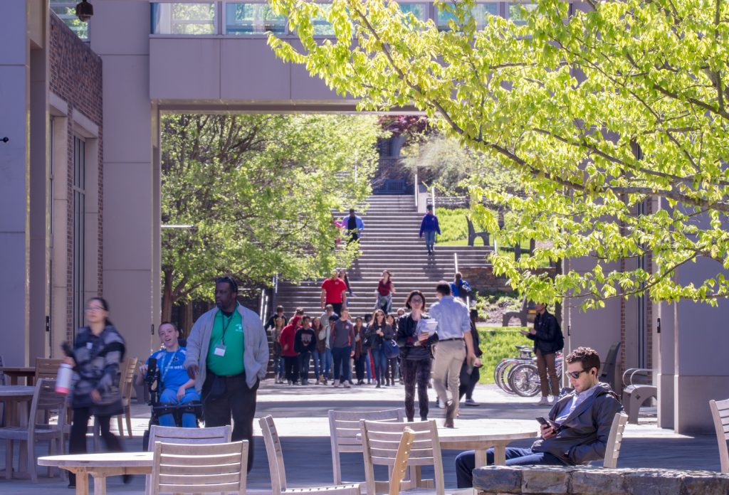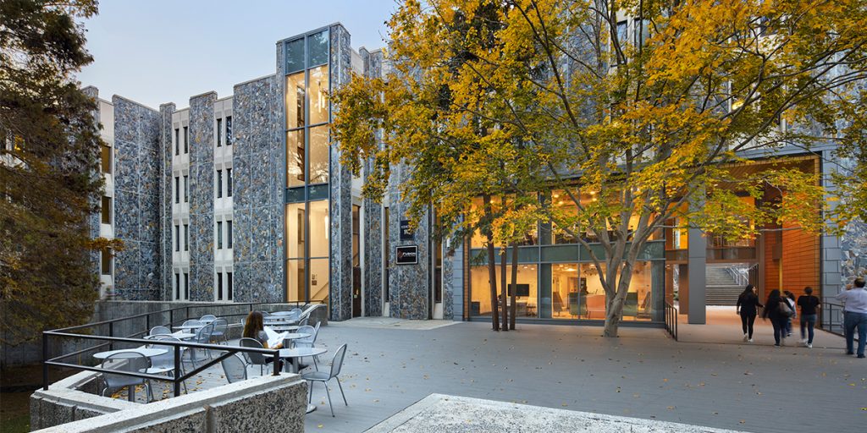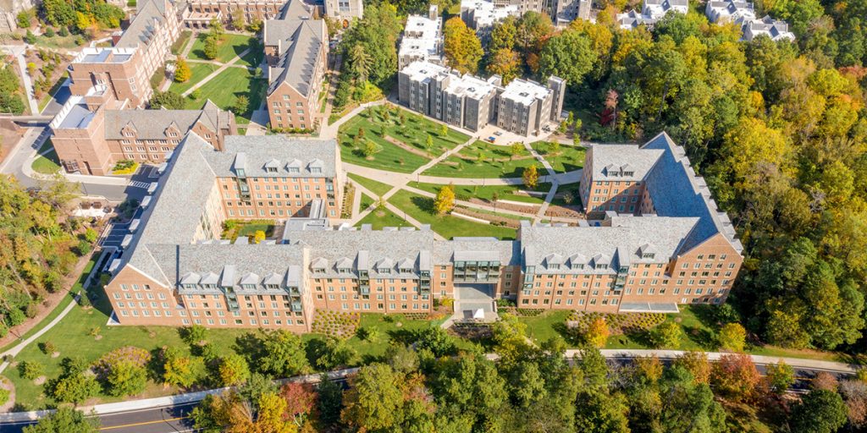The NC A&T Engineering Research and Innovation Complex (ERIC) will be a four-story, 130,000 GSF building that serves as a “gateway” into the campus from the downtown area. The scope of the project includes site design, pedestrian circulation, sloped terrace lawns, green roof design, plantings, signage, exterior lighting coordination, and service access.
The topography allows for stadium seating to be built into the outdoor space as a part of the outdoor classroom areas. Surface 678 has designed outdoor pedestrian plazas that can serve as student display areas for projects, student gathering spaces, and the sloped open lawn functions as a flexible area that can be adapted for day-to-day gatherings and official university functions. The varying site topography was integrated into the site design to create an open, sloping courtyard area with a recessed ramp to create a clear sight line.
Stormwater management features include a planting palette with a mix of native and adapted vegetation and a collaborated bioretention area in the outdoor courtyard landscape. Surface 678 also designed a green roof that includes outdoor seating that can be utilized for donor and other university events.

