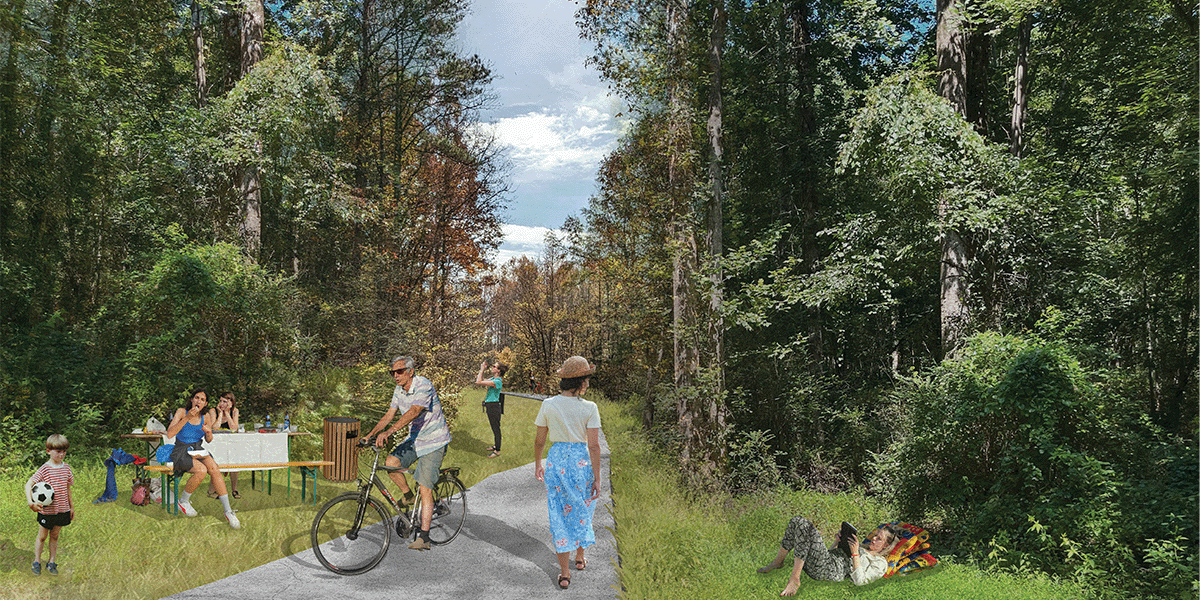
Buffalo Creek Greenway
Surface 678 is leading the design and planning services for the Town of Wendell’s proposed Buffalo Creek Greenway and Phase I Implementation. Buffalo Creek Greenway’s

Surface 678 is leading the design and planning services for the Town of Wendell’s proposed Buffalo Creek Greenway and Phase I Implementation. Buffalo Creek Greenway’s
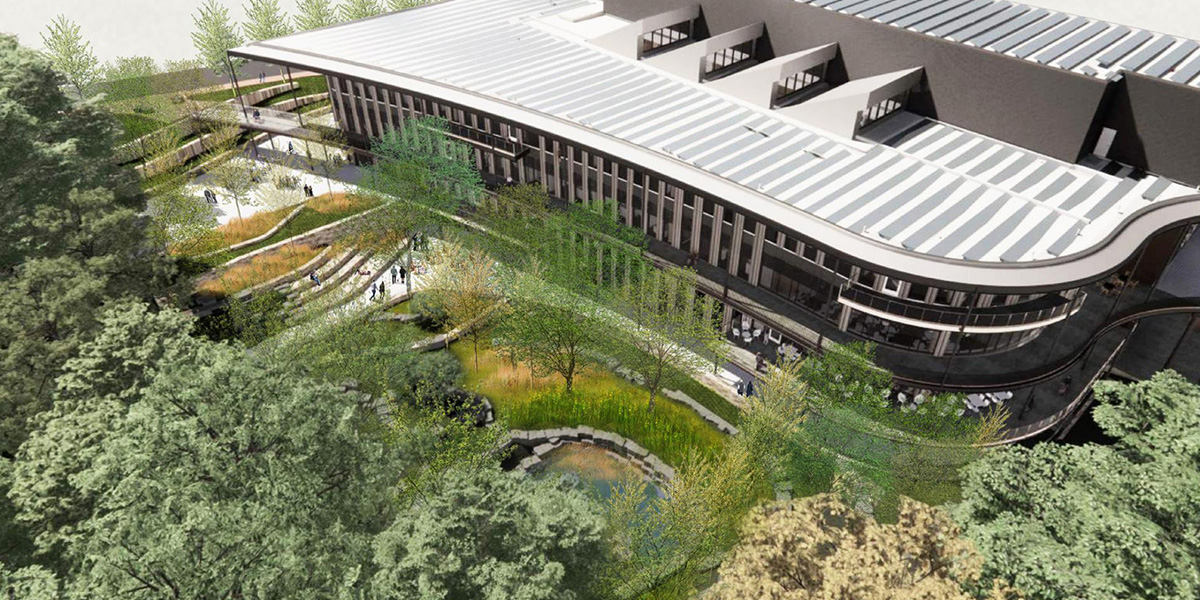
Surface 678 provided planting design, site design, site grading, and site planning for improvements to UNC Chapel Hill’s McColl building. The project includes the construction
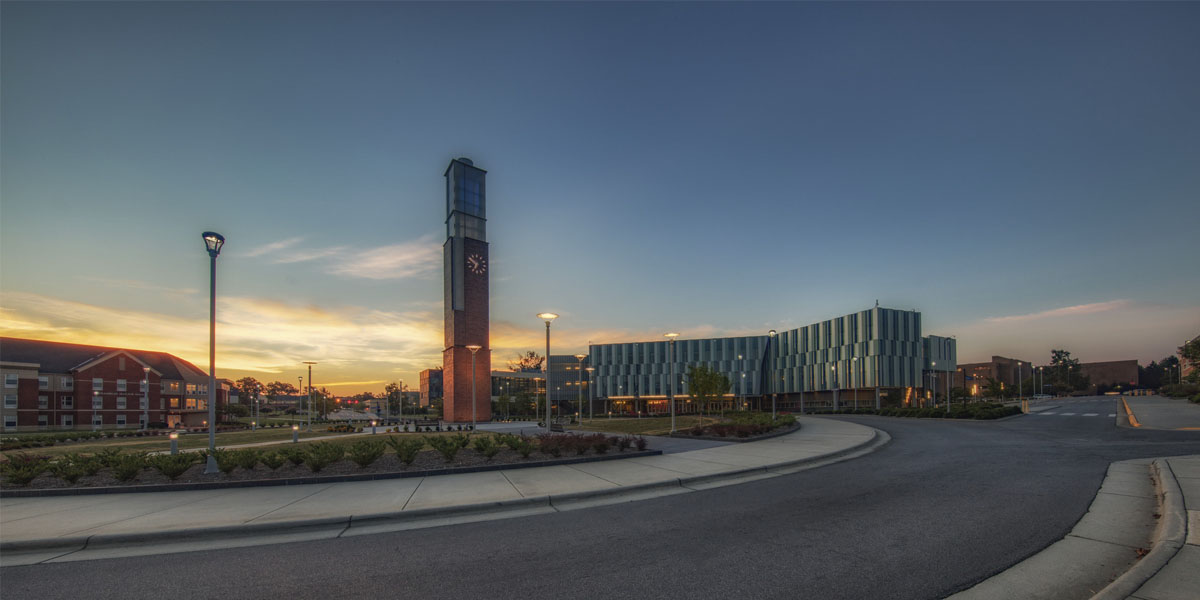
Surface 678 designed a pedestrian walkway and streetscape design as part of a landscape setting for a new campus landmark. The design combines a series
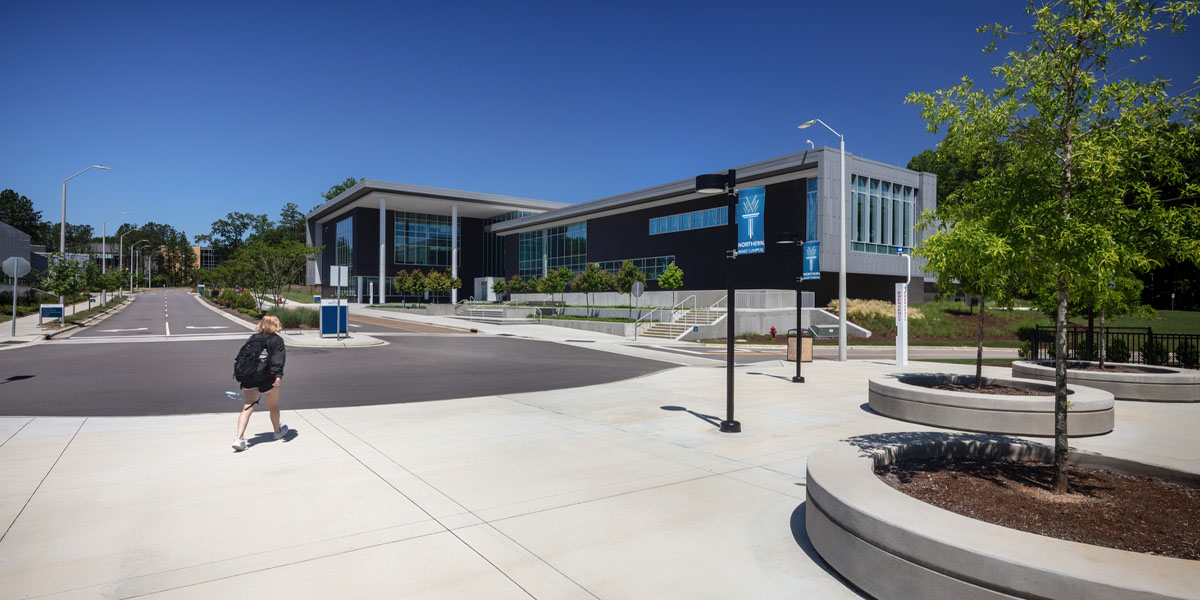
The Health and Wellness/Recreation Center on the Northern Wake Campus of Wake Technical Community College is a 90,000 square foot building containing sporting courts, locker
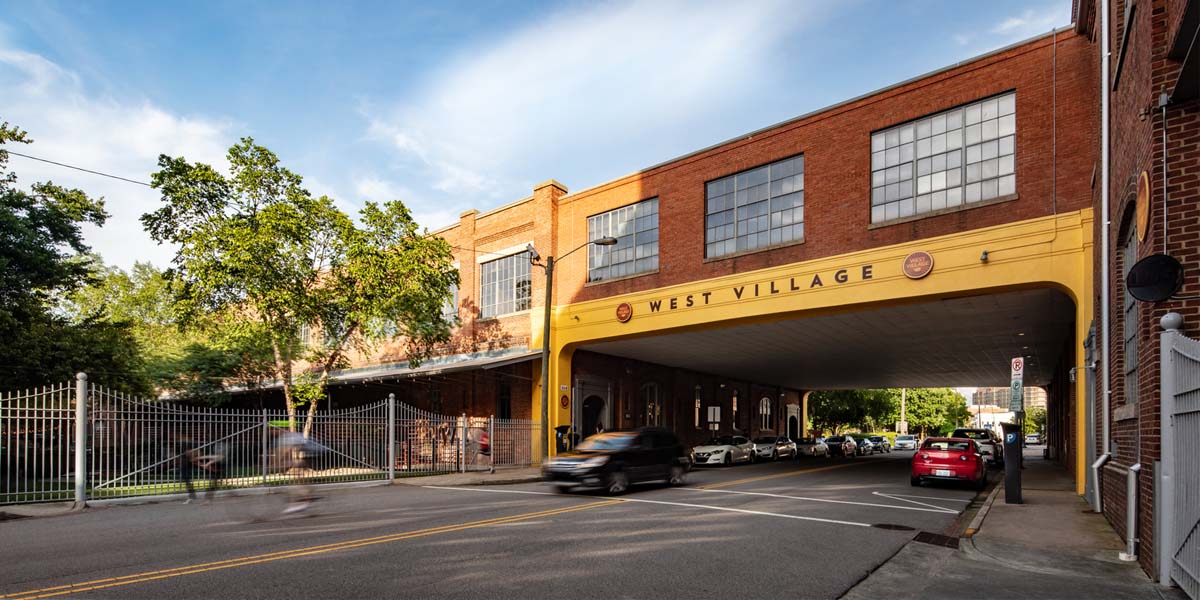
Surface 678 provided design service for all exterior spaces and public streetscape for the redevelopment of seven abandoned tobacco warehouse and manufacturing buildings into a

Central Regional Hospital is a state-of-the-art, 480,000 SF facility providing psychiatric care to North Carolinians. Surface678’s site design created a peaceful campus that contributes to
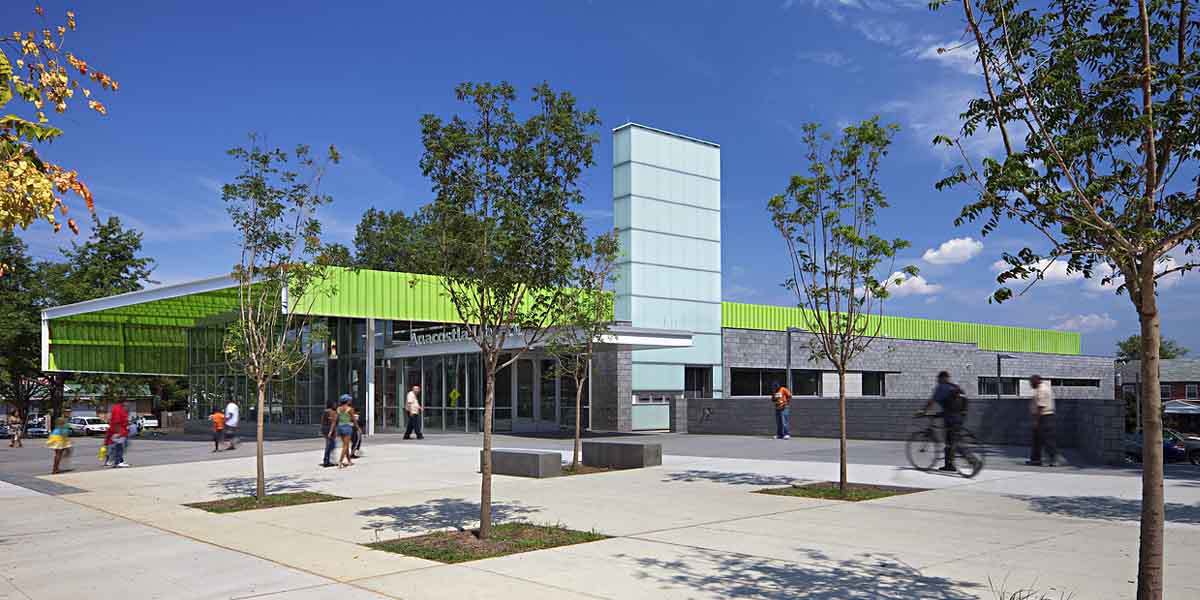
The site design for the new library in the Anacostia neighborhood of Washington, DC embraces the urban fabric, site topography, and existing trees to create
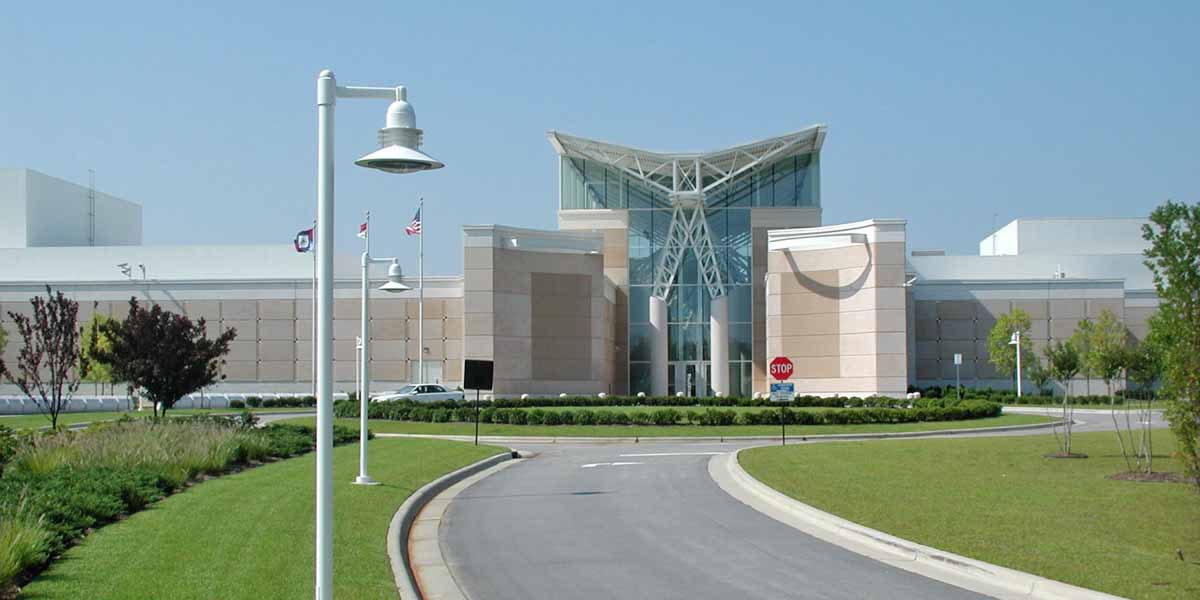
Surface 678 created a distinctive design for a 50,000 square foot, $15 million national military museum building designed by architects Calloway Johnson Moore West within
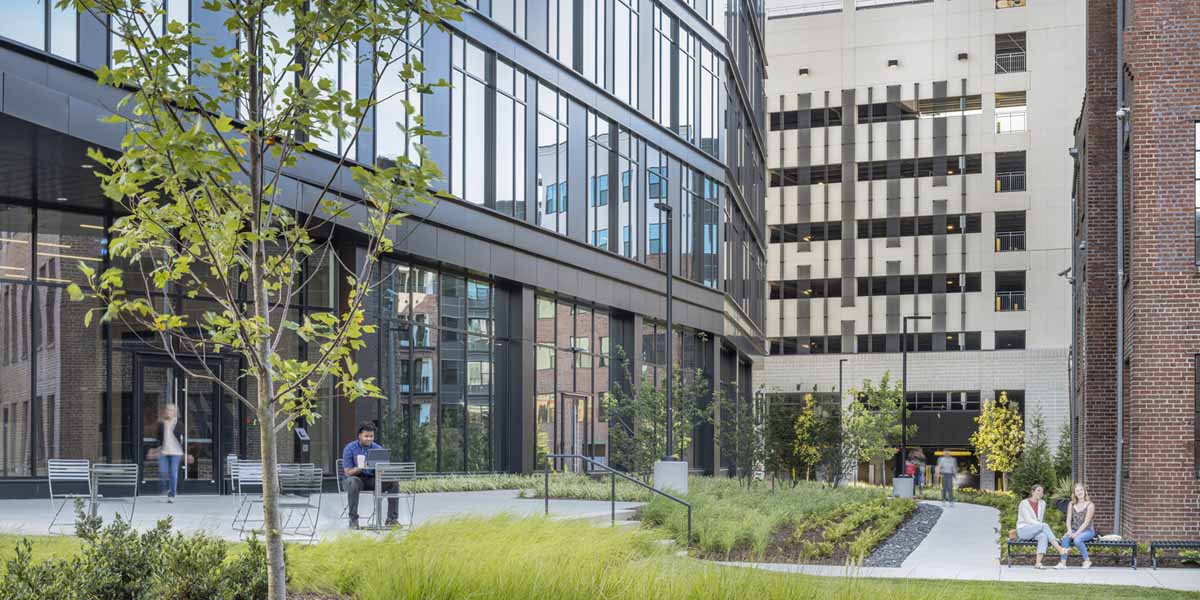
Employees and visitors pass from the parking lot through a reforested “pocosin green wedge” that Venable warehouse is a long cherished piece of Durham history