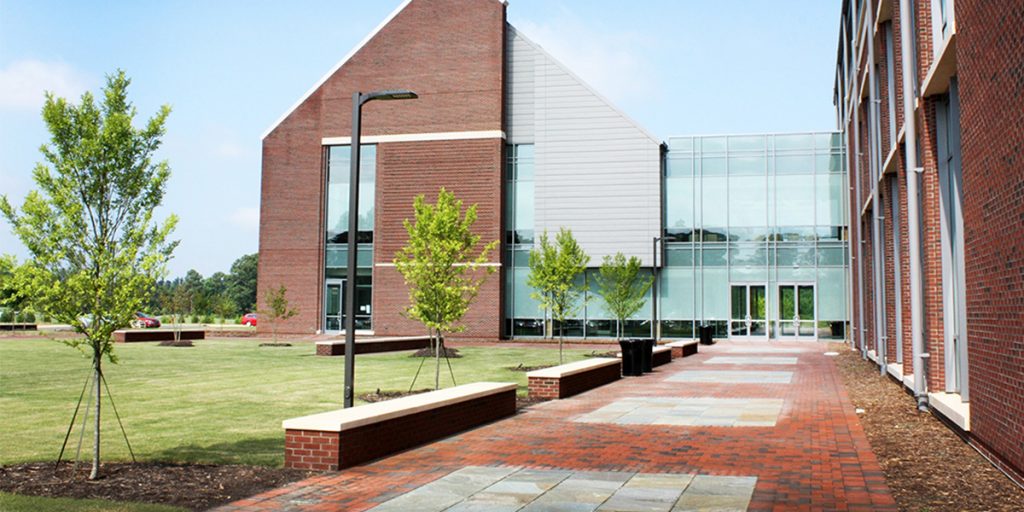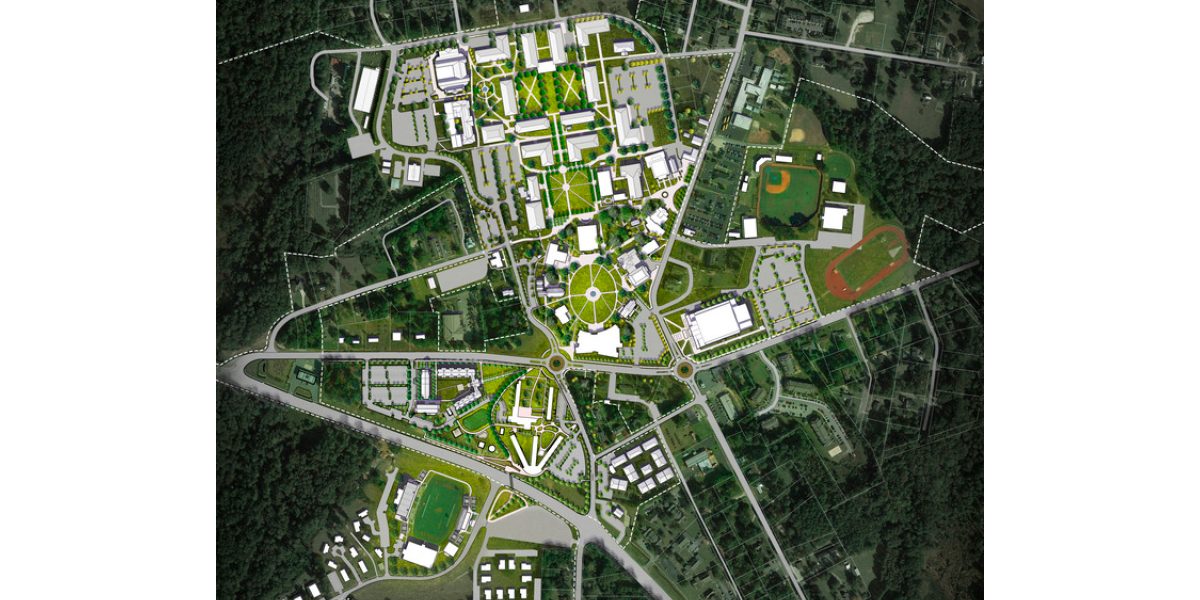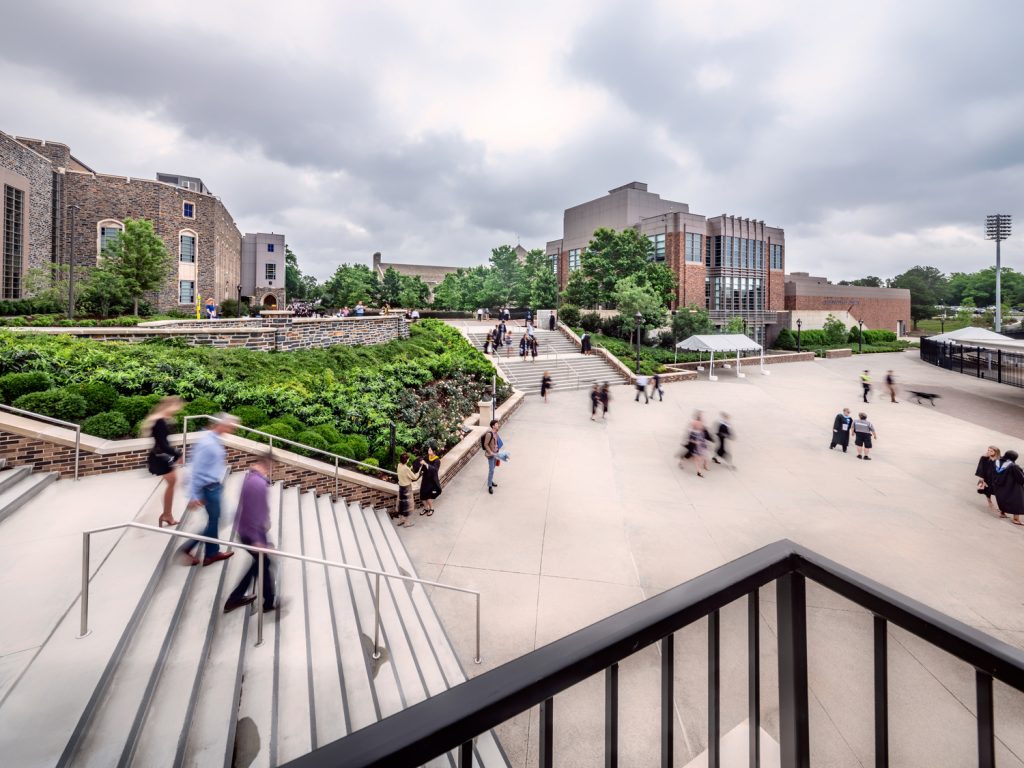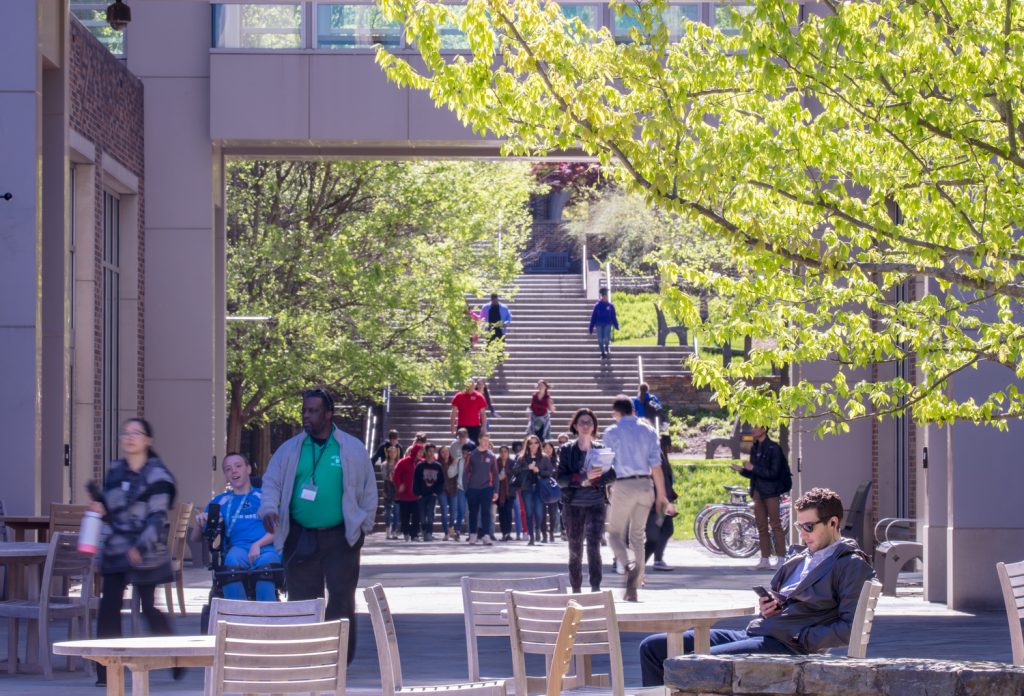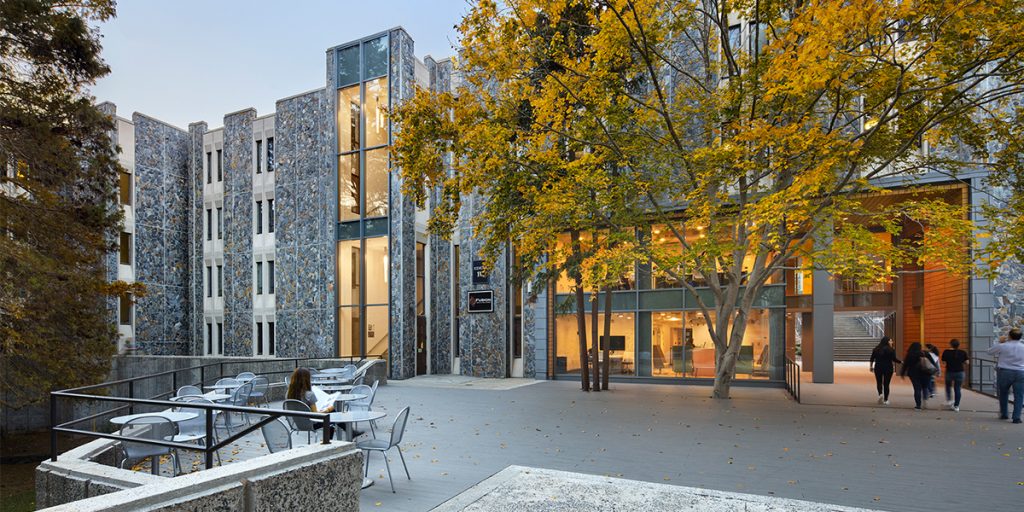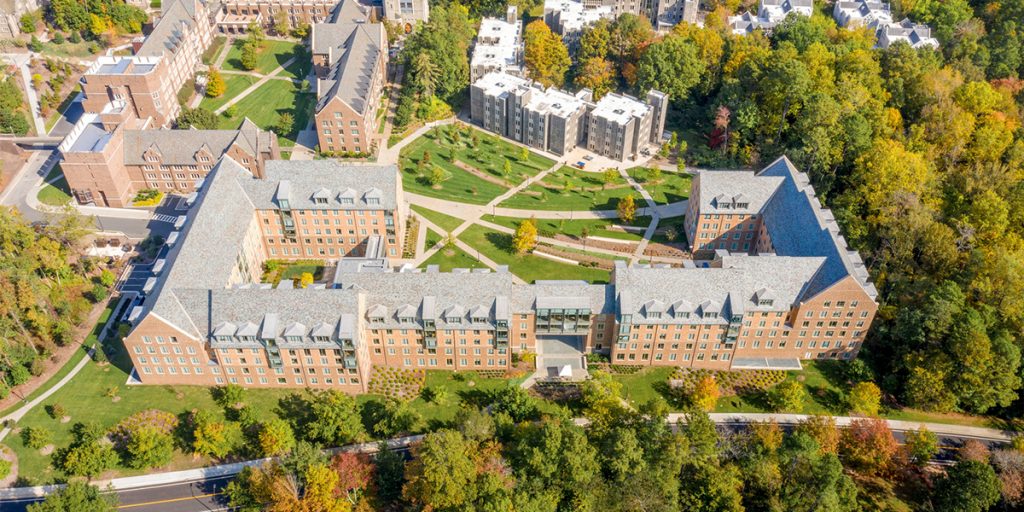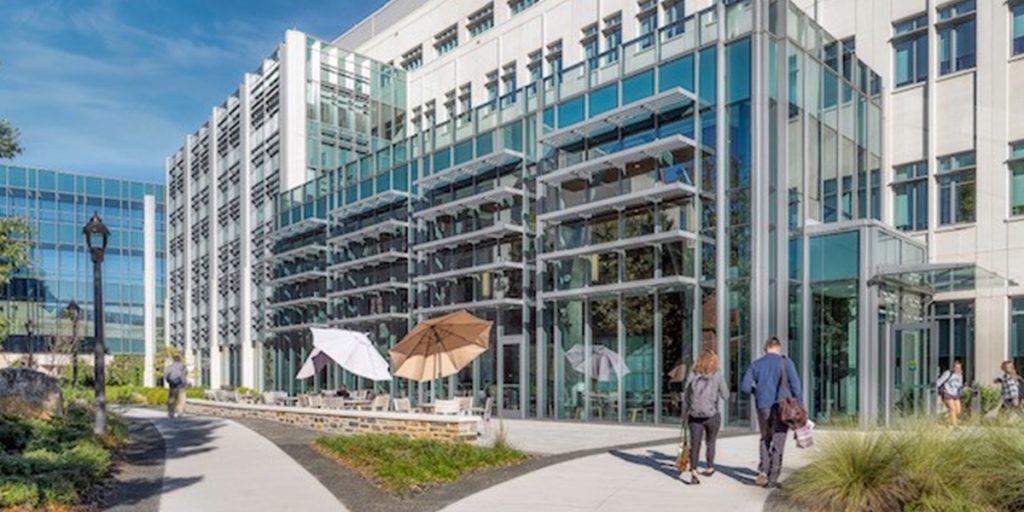The master plan team led by Surface 678 combined the efforts of architects and traffic engineers to produce a plan that responds to both long term goals and short term projects. The master plan provides analysis of existing context, buildings, edges, entrances, open space, landscape, traffic circulation, and parking through discussion and mapping. The plan provides a vision for the campus that includes new buildings, campus spaces, landscape improvement, parking and circulation modifications, and establishment of edges and entrances
