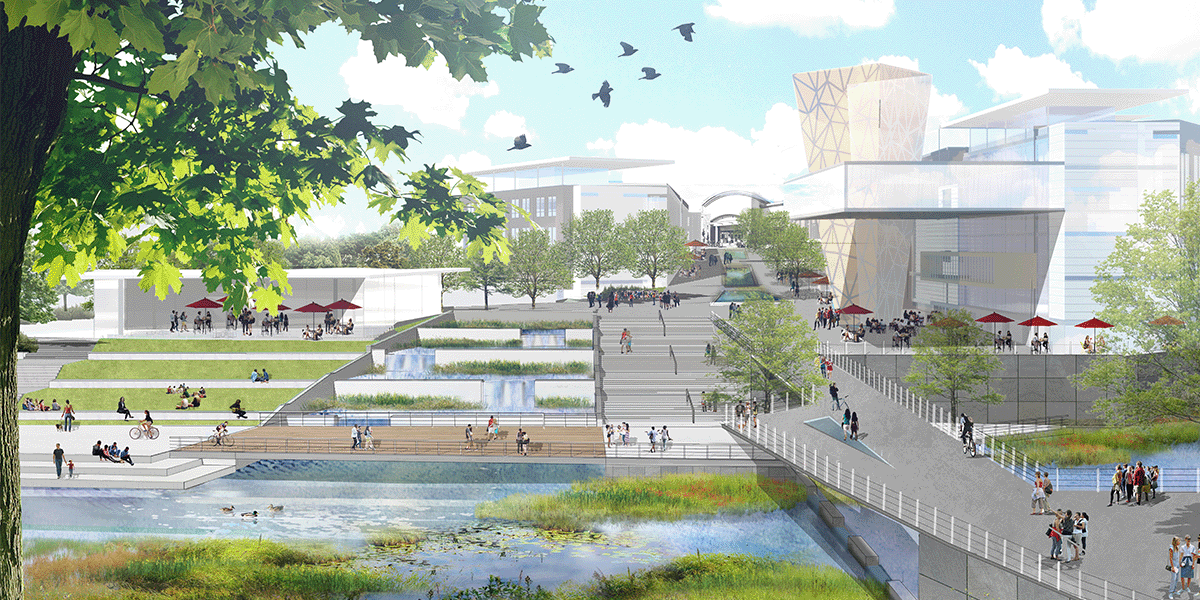
Symphony Park Stormwater
The project site consisted of an approximate seven-acre park located at the northwest corner of SouthPark Mall, adjacent to the intersection of Barclay Downs Drive

The project site consisted of an approximate seven-acre park located at the northwest corner of SouthPark Mall, adjacent to the intersection of Barclay Downs Drive
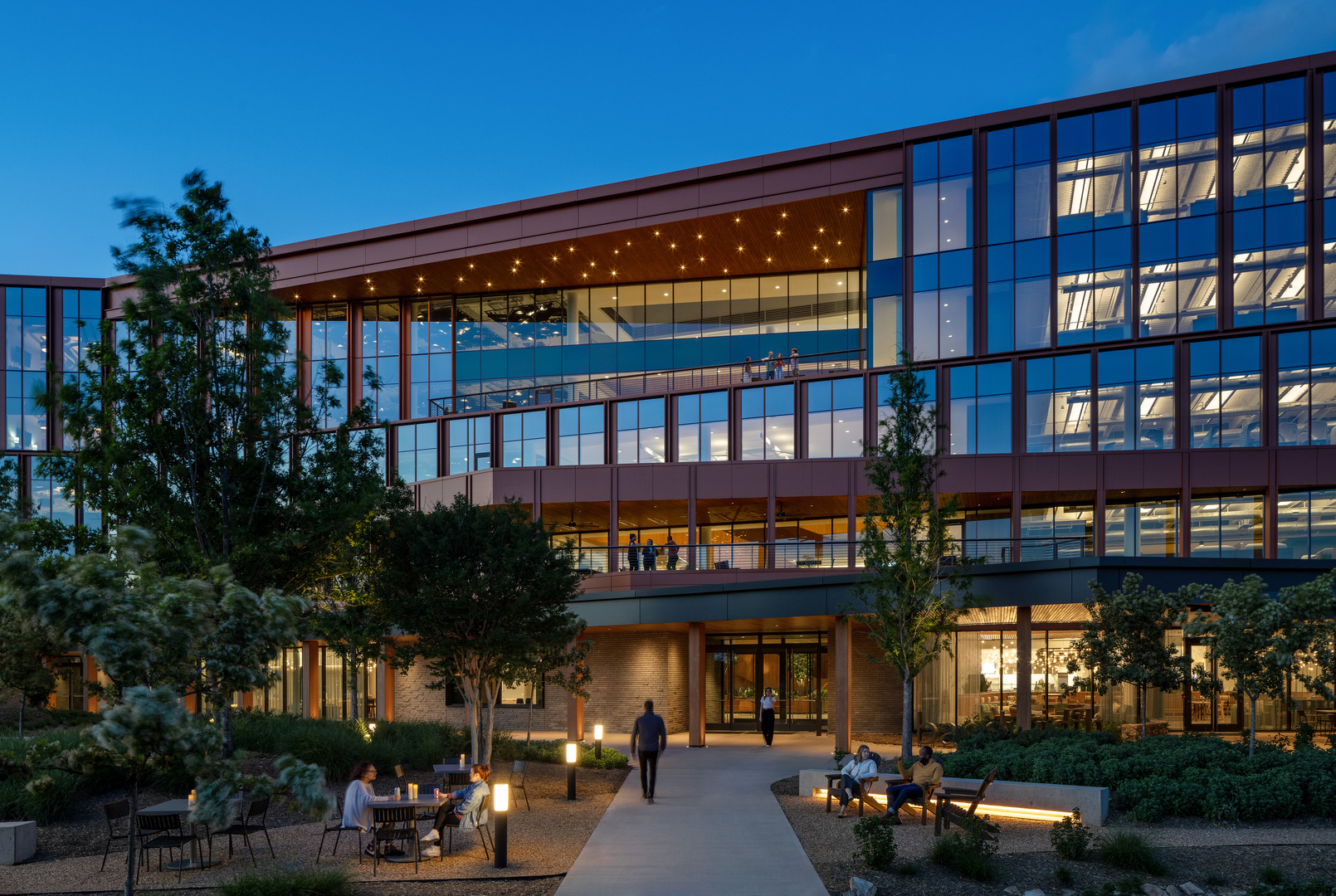
The project includes the development of the new 40.2 acre Bandwidth corporate campus and headquarters located at the intersection of Edwards Mill Road and Reedy
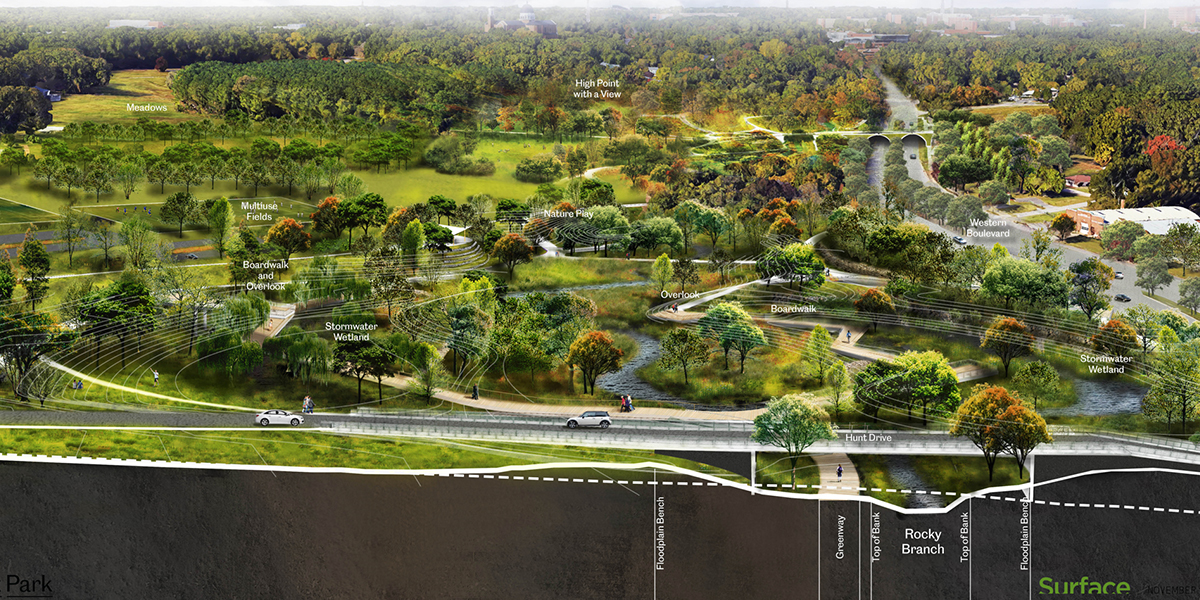
The primary objective for restoring Rocky Branch is to create a nature escape for park-goers. The Master Plan proposes creek restoration, replacement of stormwater drainage
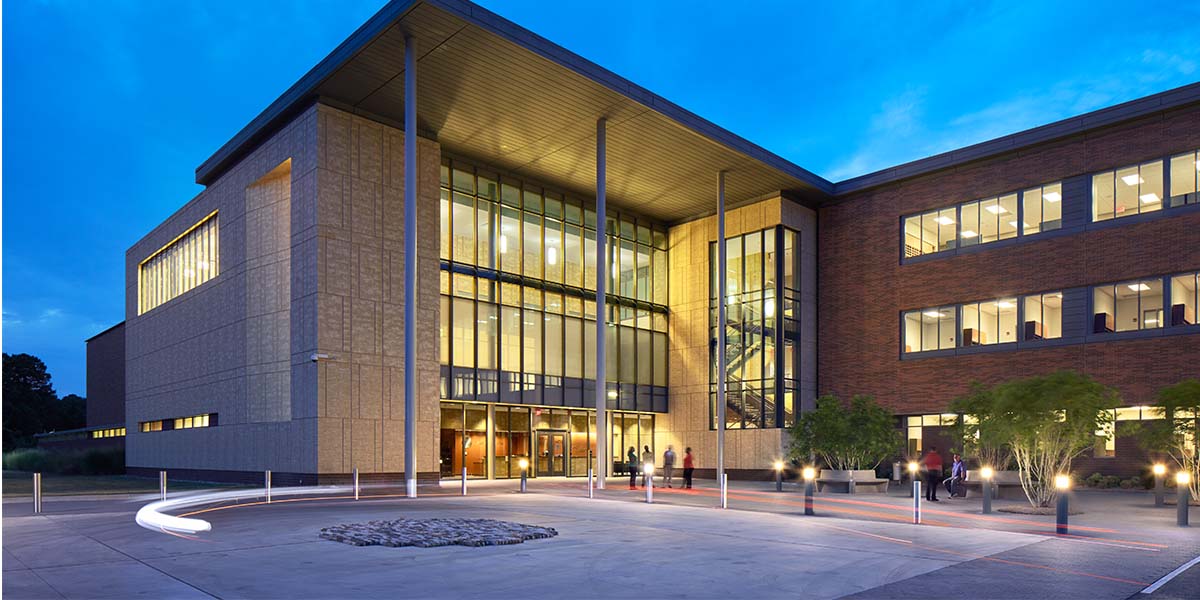
Surface 678 designed the pedestrian access and plazas, parking areas, on-grade and on-structure courtyards, and a stormwater management system for a 320-bed state psychiatric hospital.
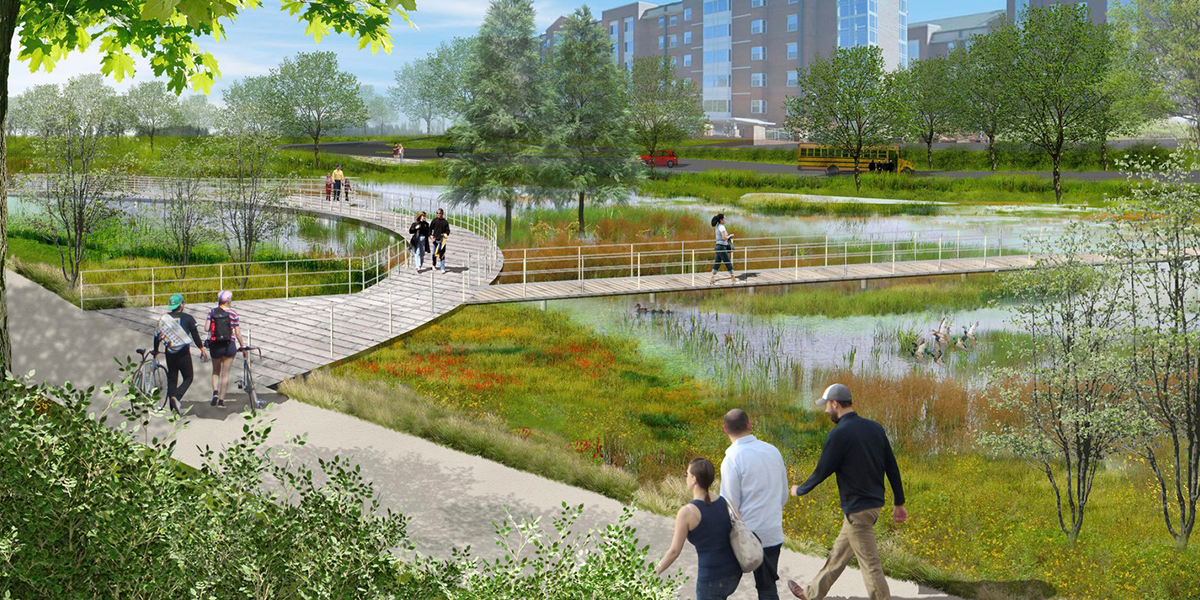
Surface 678 is leading the preparation of a regional stormwater master plan for UNC Charlotte and developing an implementation plan for restoring watershed function to
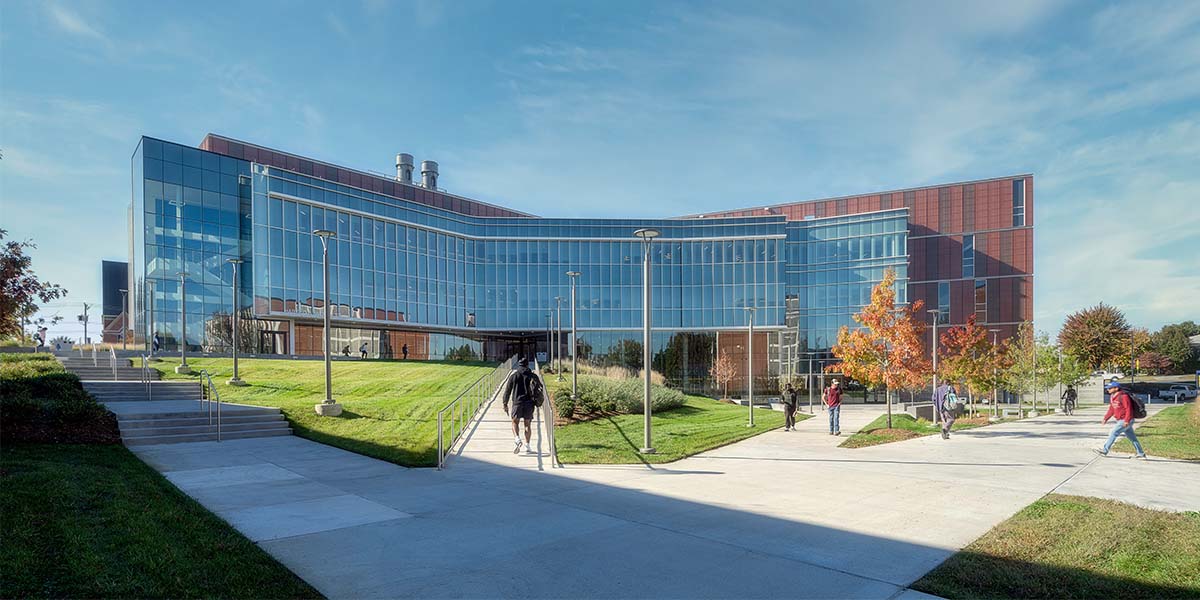
The NC A&T Engineering Research and Innovation Complex (ERIC) will be a four-story, 130,000 GSF building that serves as a “gateway” into the campus from
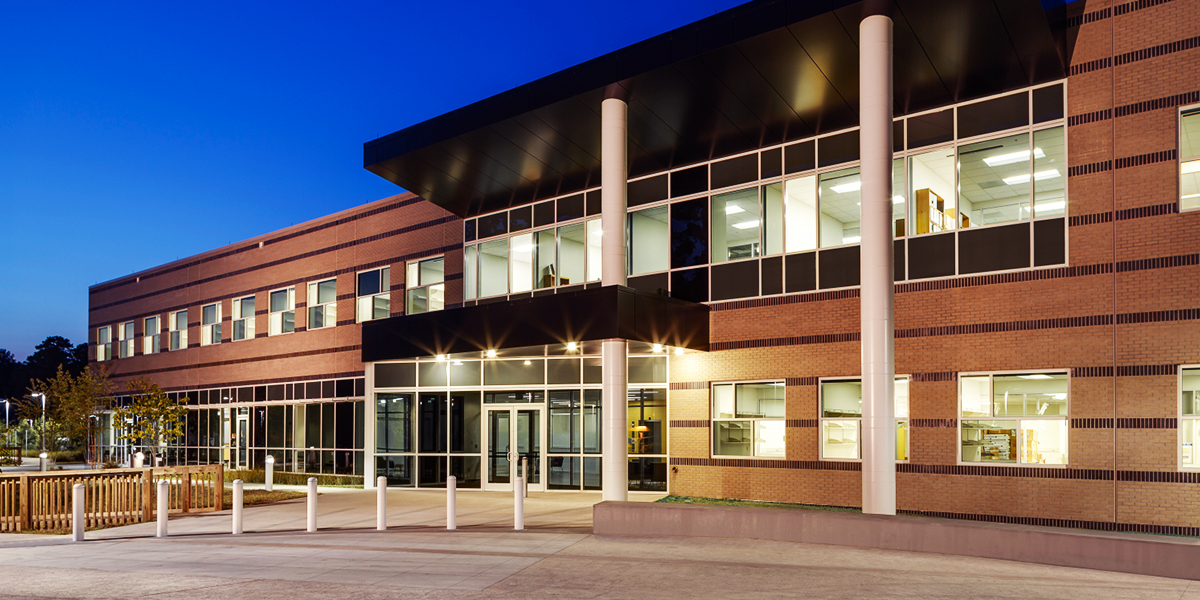
The new 72,000 square foot research laboratory facility is the on UNC Wilmington’s millennial CREST Research Park campus. The complex is a result of a
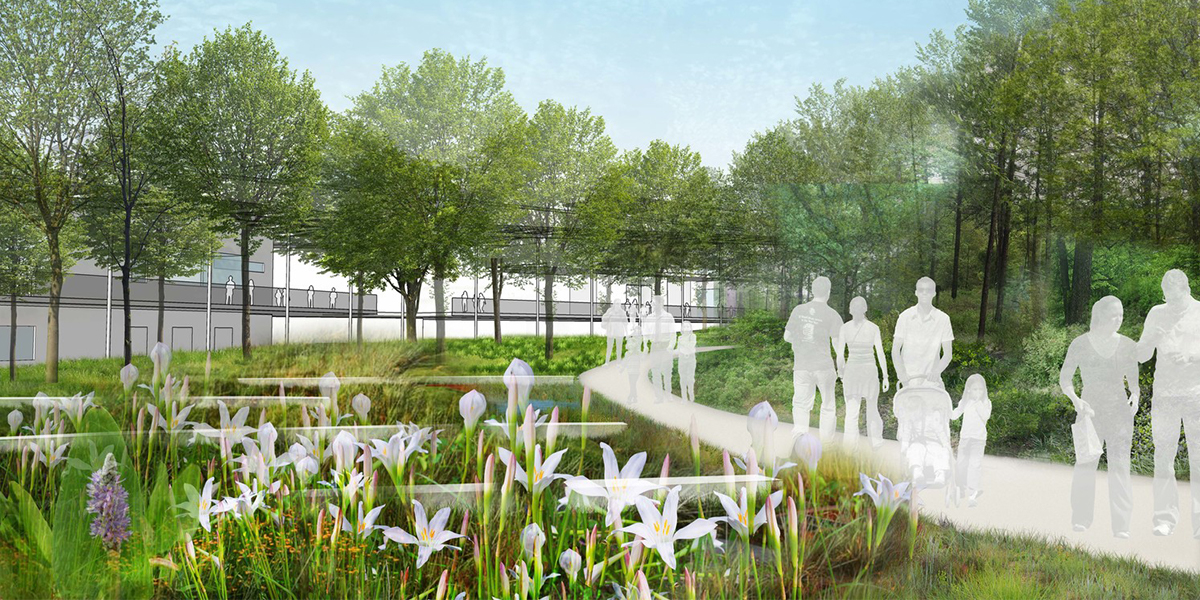
Surface 678 worked with the UNC Herbarium and the NC Botanical Garden to create a feasibility study for an herbarium. This grew to encompass a
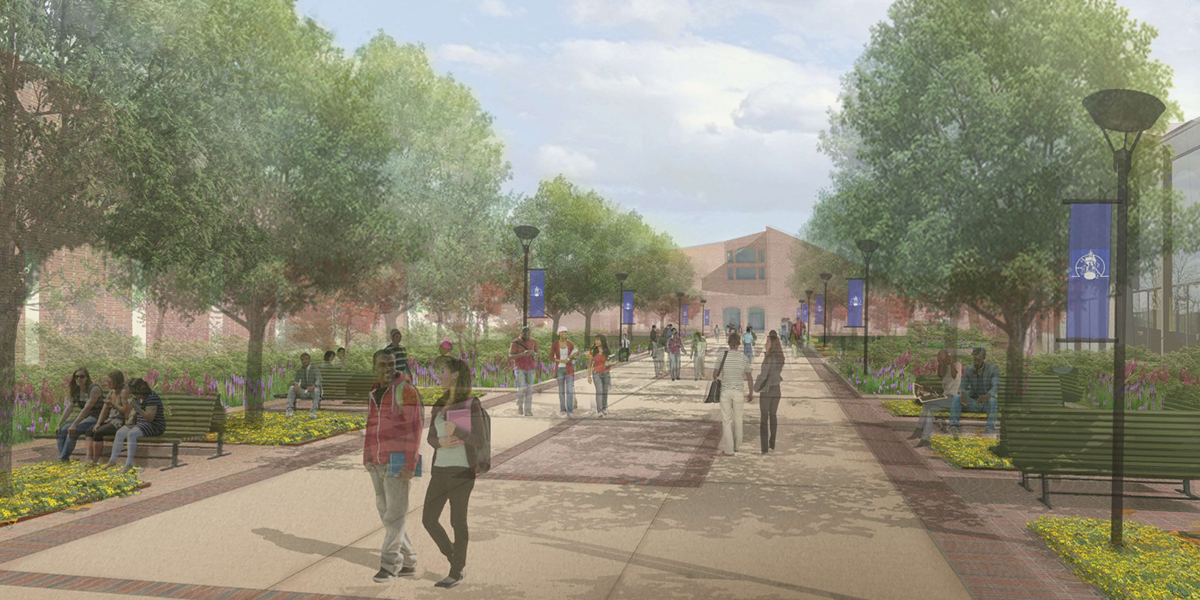
Surface 678 developed a comprehensive master plan update for the 92-acre state campus in 2008 and updated the master plan in 2013. Assessing the current