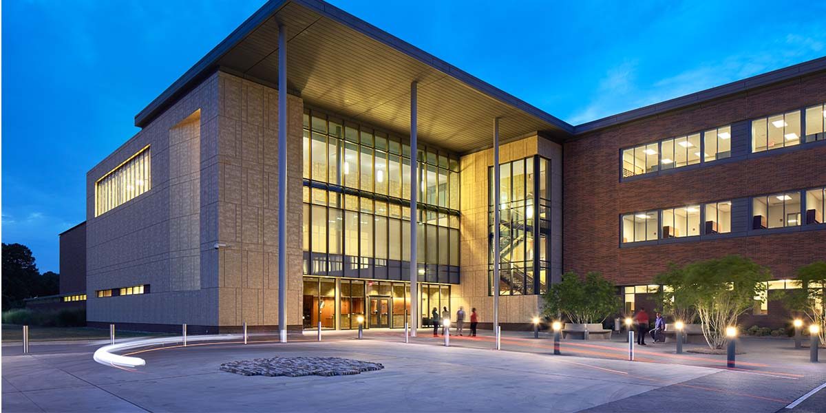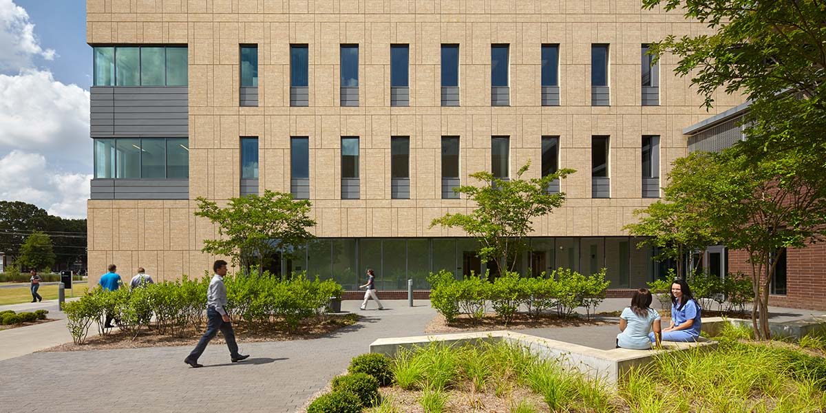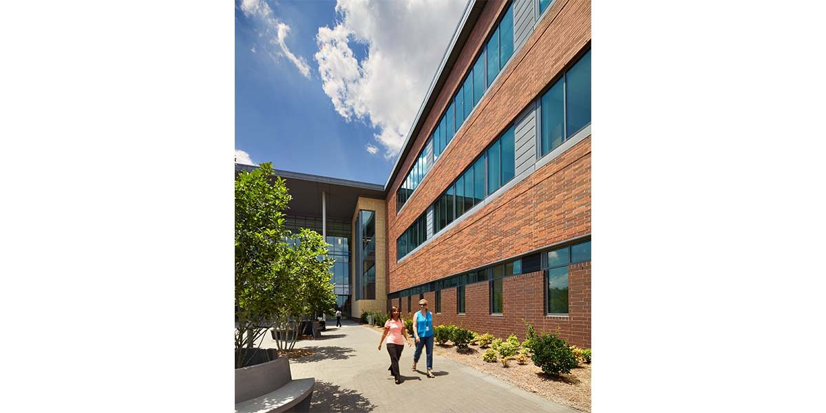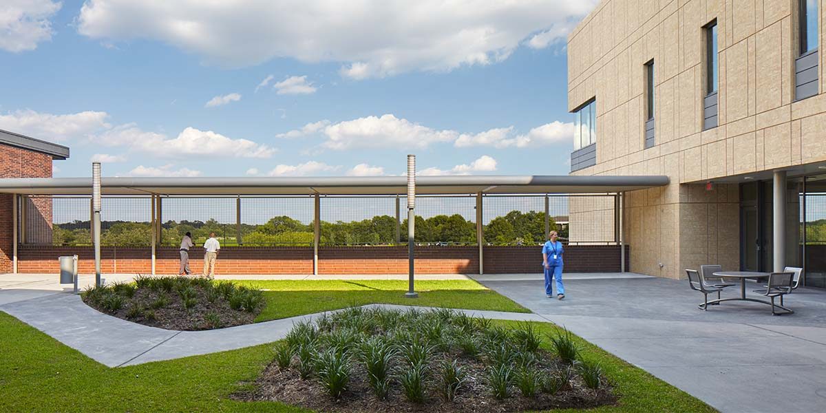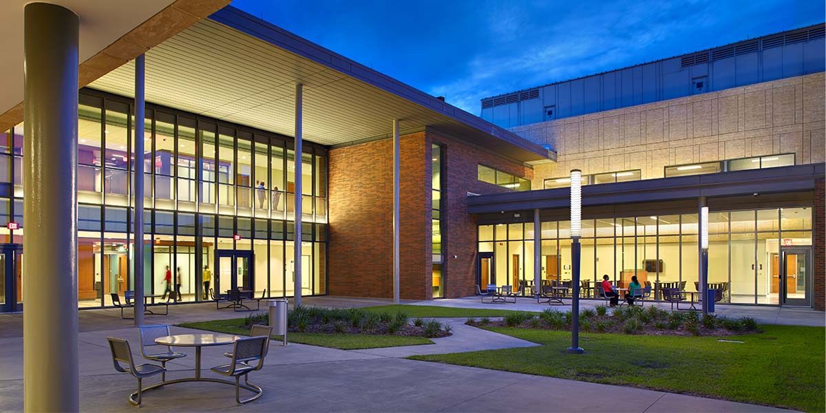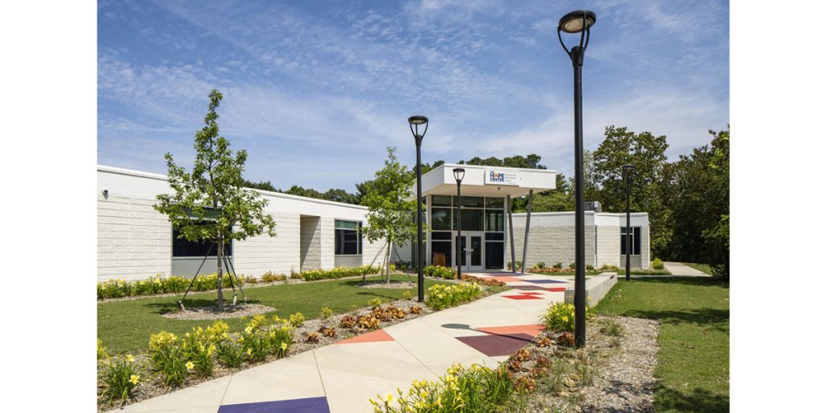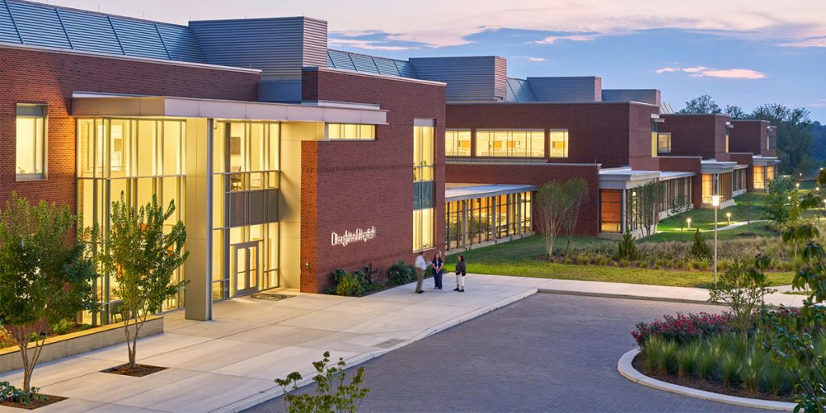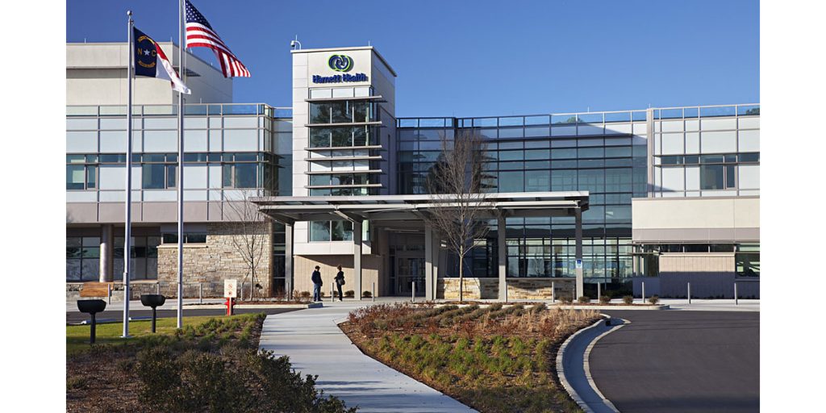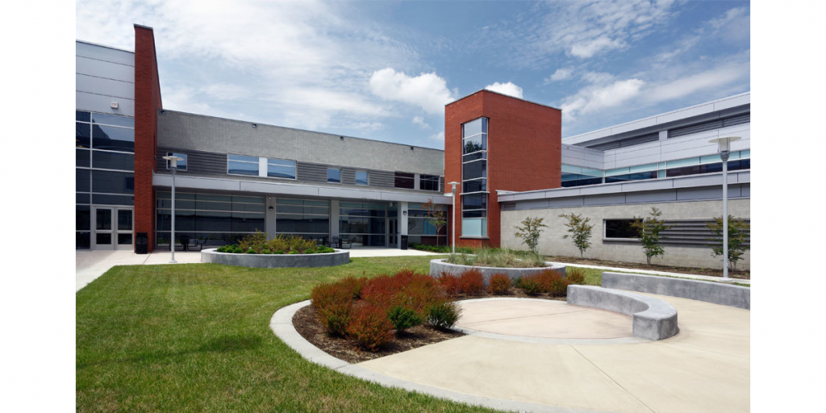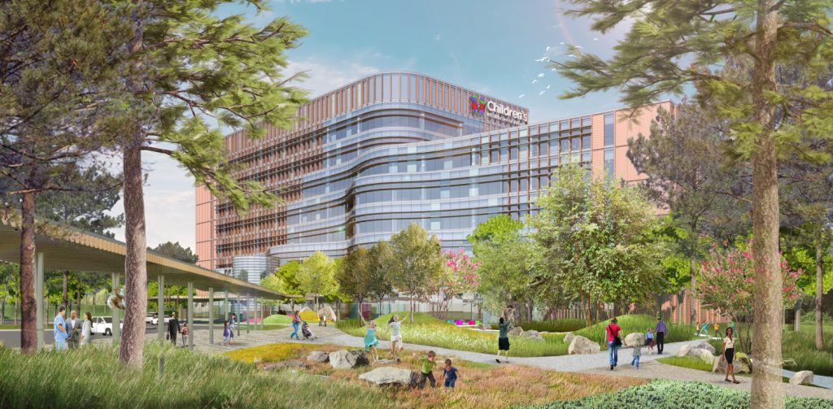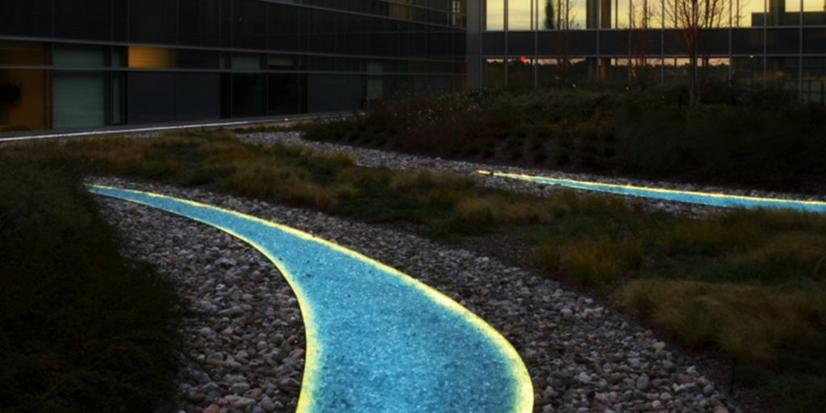Surface 678 designed the pedestrian access and plazas, parking areas, on-grade and on-structure courtyards, and a stormwater management system for a 320-bed state psychiatric hospital.
Employees and visitors pass from the parking lot through a reforested “pocosin green wedge” that creates a campus setting for the 390,000 square-foot building and helps to diminish its scale and relate to it’s agrarian usage. On the second floor Treatment Mall, four large courtyards provide outdoor areas for dining and supervised recreation. A second series of smaller courtyards provide light, greenery and interest to the more private patient care wings of the building. The facility includes a drop-off area with visitor parking, a large service area, and parking for 800 cars. Stormwater is collected in landscape areas in the “green wedge” and in parking lot islands, helping to limit the amount of piping and lowering site costs. The design includes careful attention to construction details that promote a safe environment for this special patient population.

