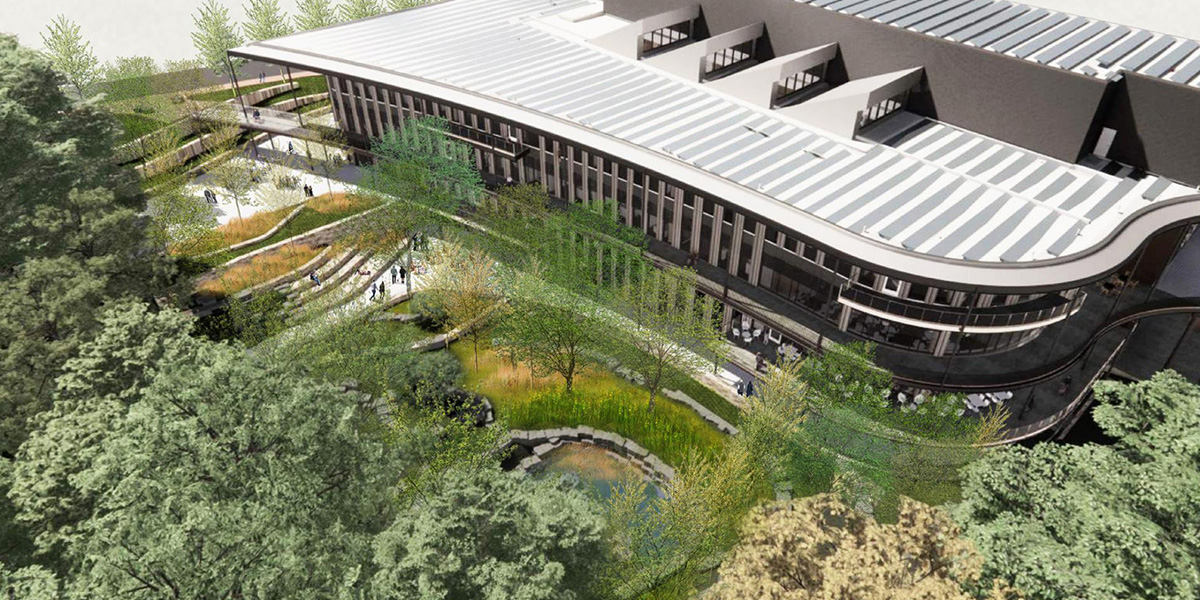
UNC Chapel Hill McColl Hall
Surface 678 provided planting design, site design, site grading, and site planning for improvements to UNC Chapel Hill’s McColl building. The project includes the construction

Surface 678 provided planting design, site design, site grading, and site planning for improvements to UNC Chapel Hill’s McColl building. The project includes the construction
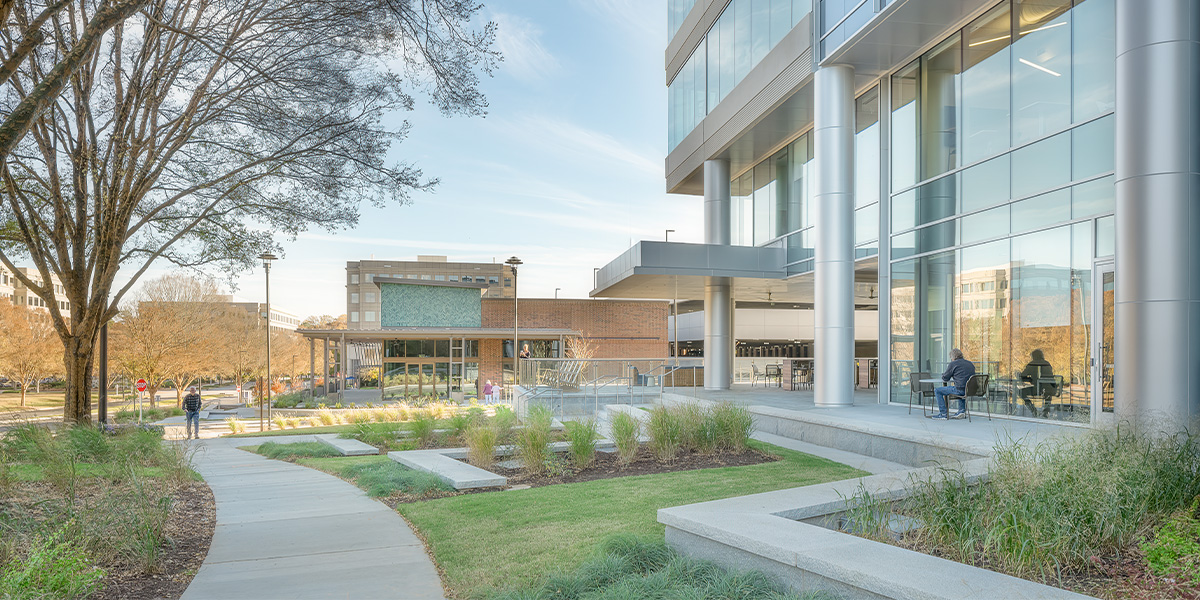
Surface provided site design services for the project’s two counterparts: the site for GlenLake III Office and Commercial and GlenLake Campus Signage. GlenLake III’s scope
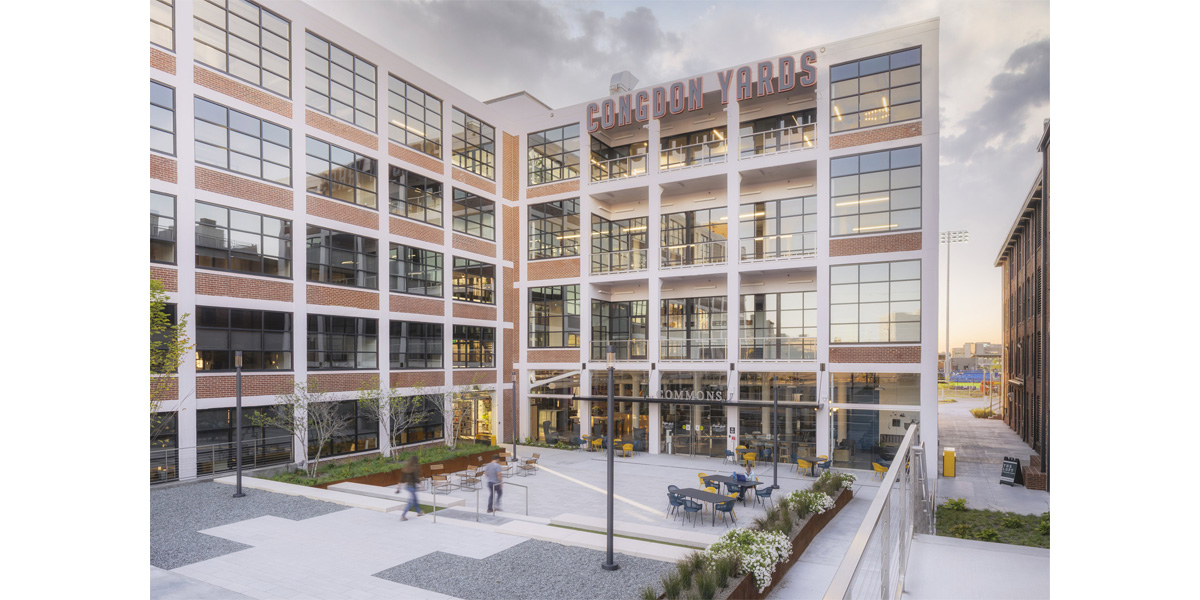
The project includes the renovation of the existing Factory Building, potential connection to the Natale International furniture Showroom to the north east with a courtyard
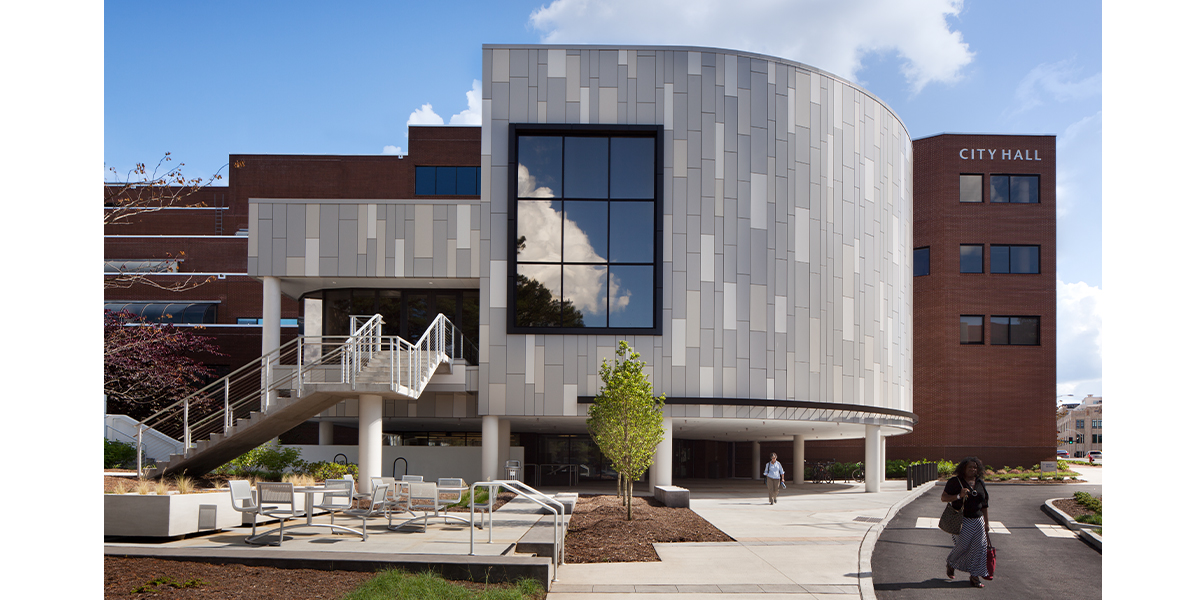
Surface 678 teamed with RND Architects to give the Durham City Hall Annex and Council Chambers Plaza a more visually appealing exterior. The annex plaza
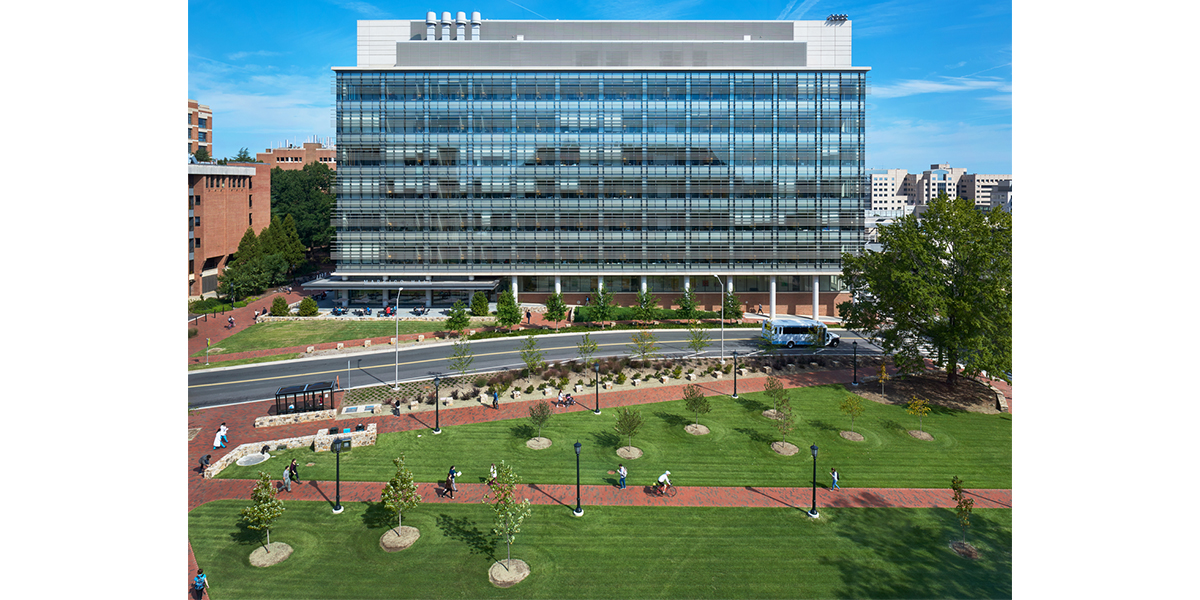
The 343,000 square foot building Marsico Hall and quadrangle is located on the UNC Hospital campus and replaced existing and disparate imaging buildings into one
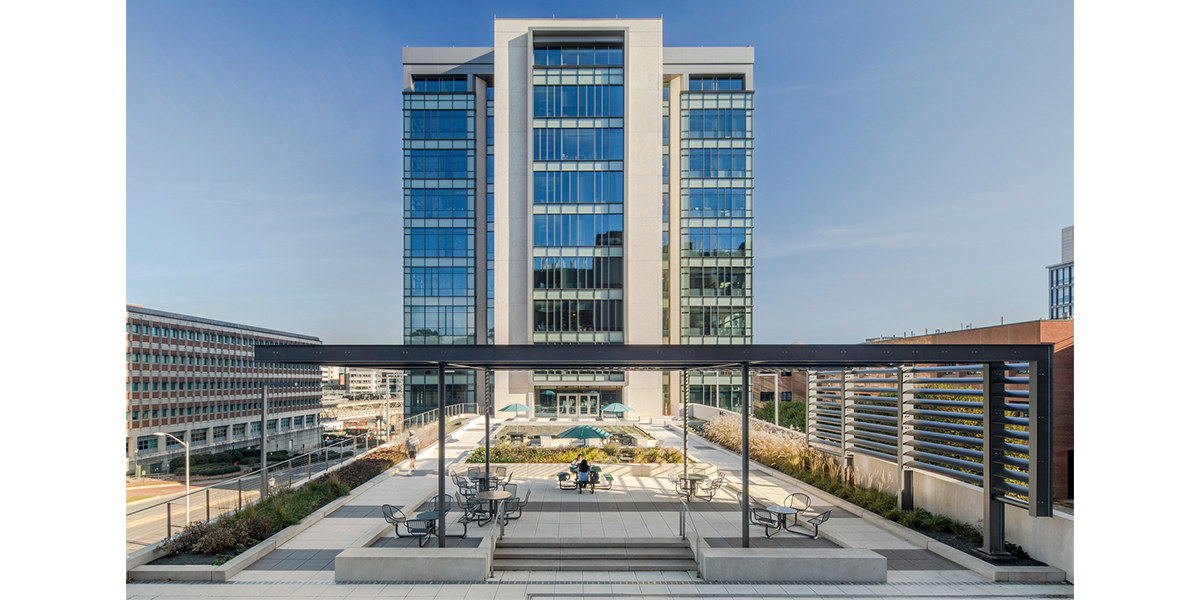
The Mary Ellen Jones Building on the UNC School of Medicine Campus in Chapel Hill is undergoing a $77.4 million transformative renovation, consisting of the
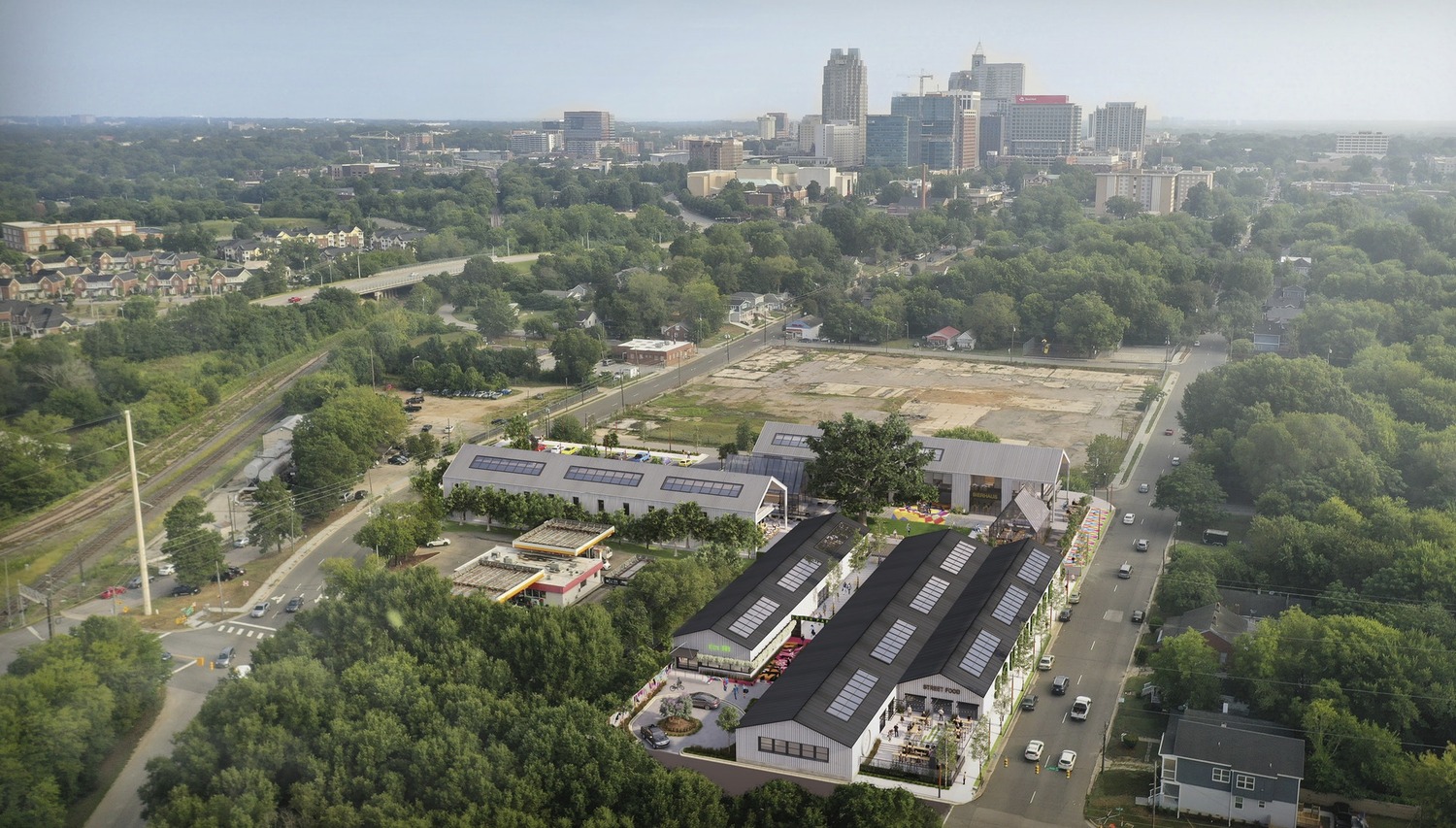
The Yards project includes the redevelopment of a 3.64 acre tract of land located just south of Raleigh’s downtown core. The Yards is ideally situated
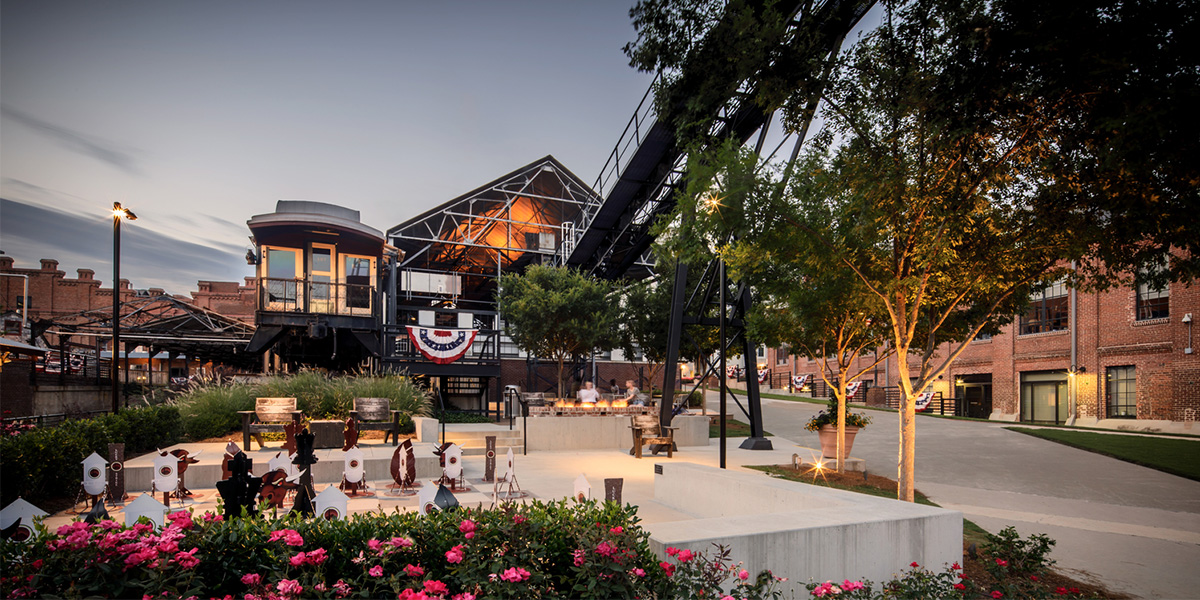
Surface 678 provided site design for the mixed-use development American Tobacco Campus in Downtown Durham, North Carolina. Much of the open space within the American
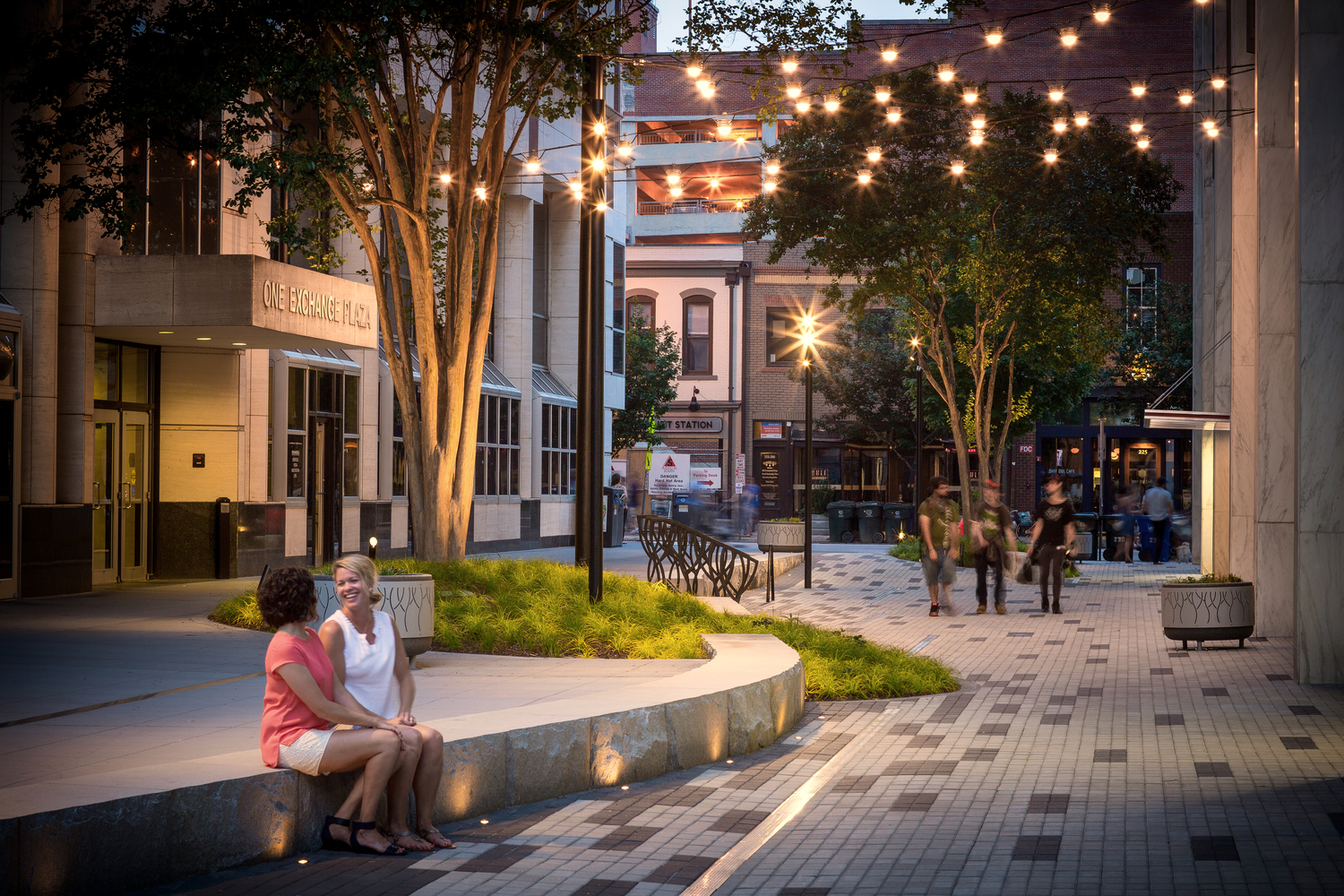
Market & Exchange Plazas are historic plazas in downtown Raleigh, flanking either side of the 227 Building and connected to Fayetteville Street. Over time the