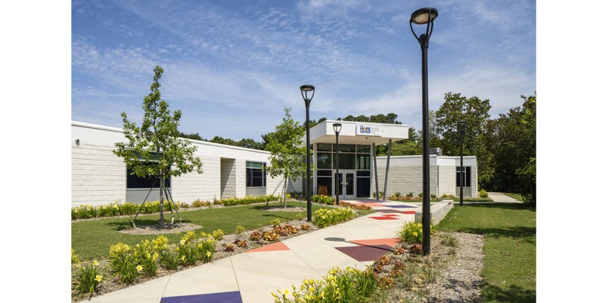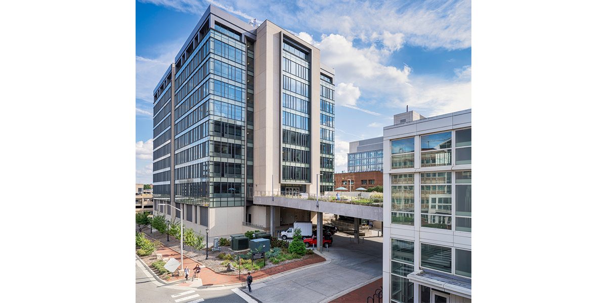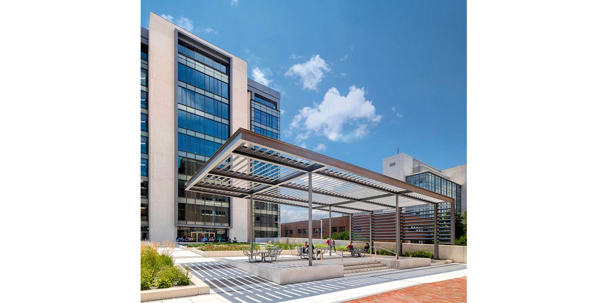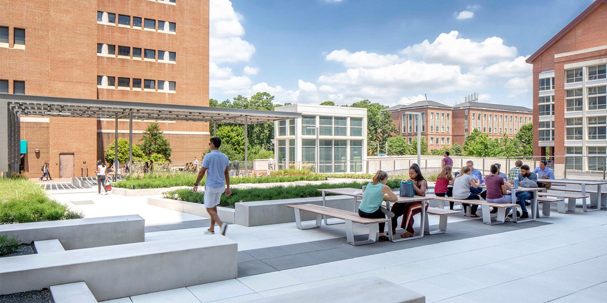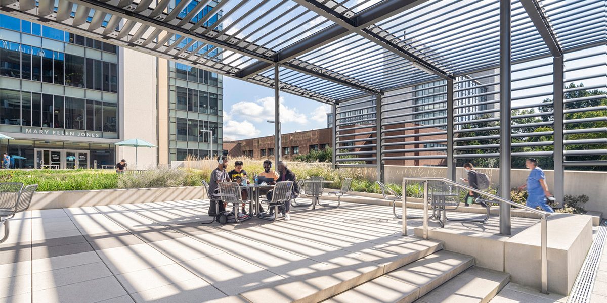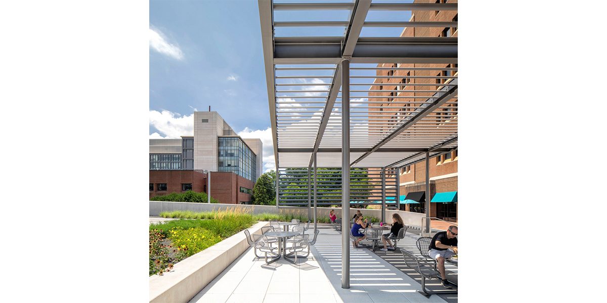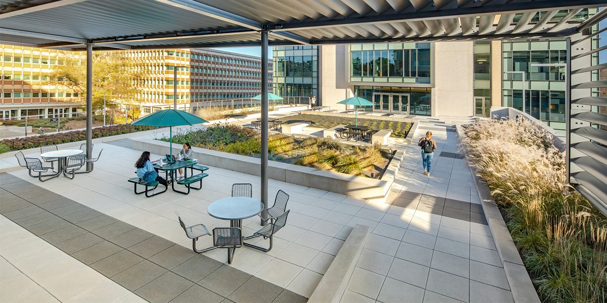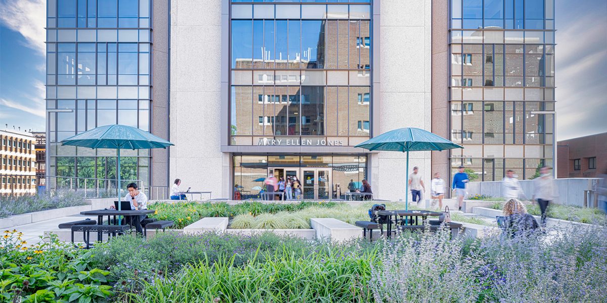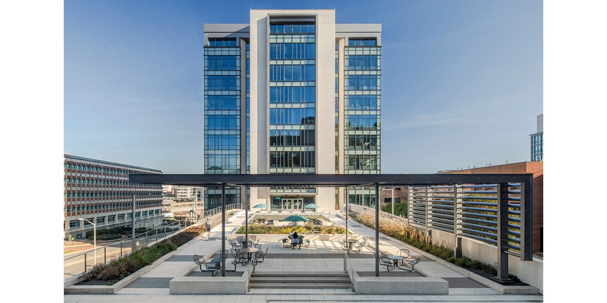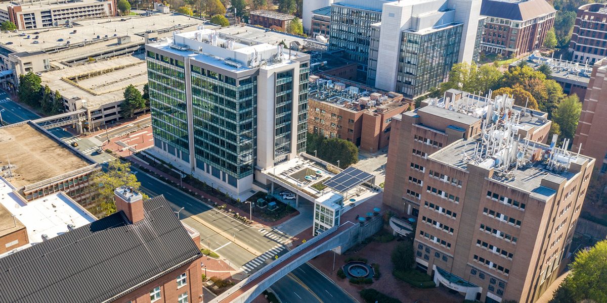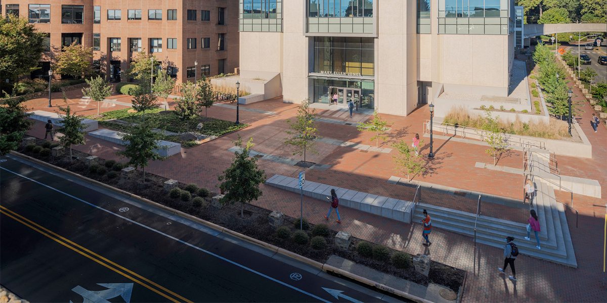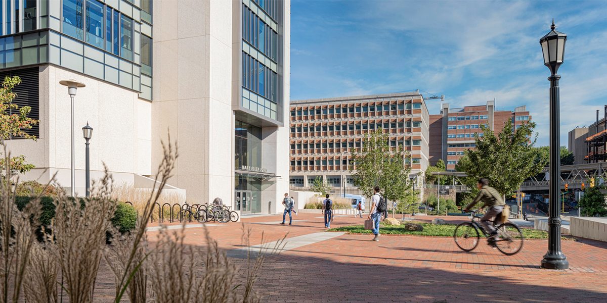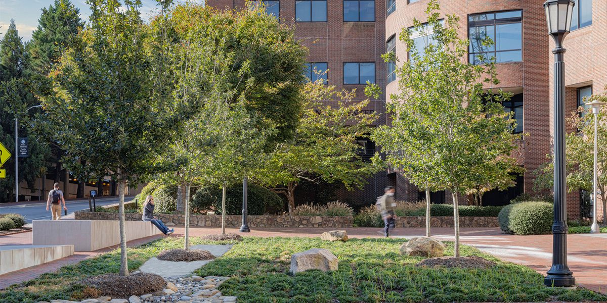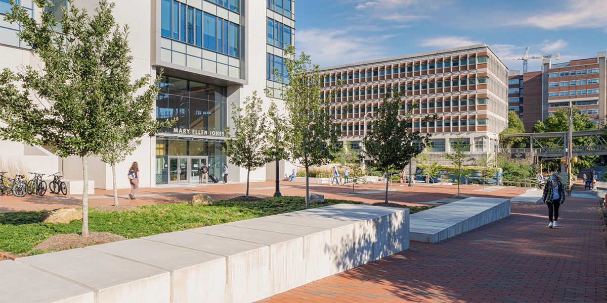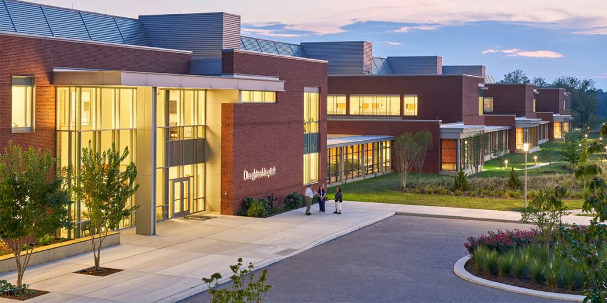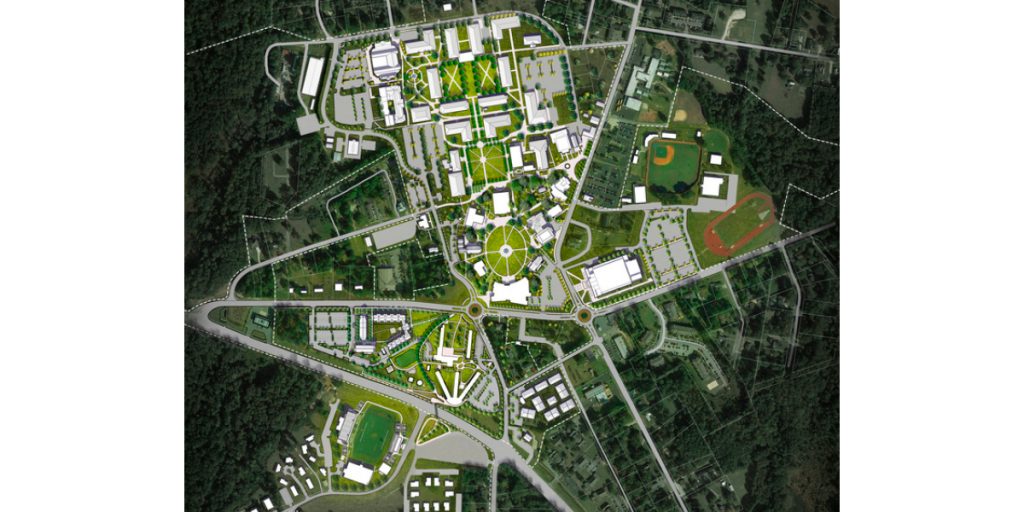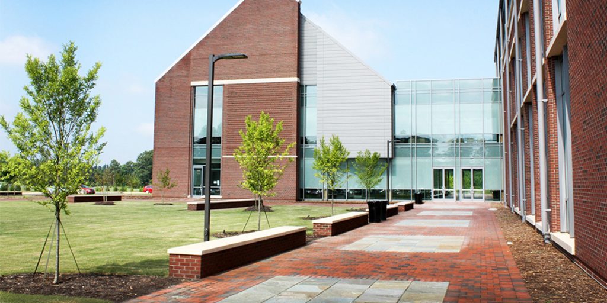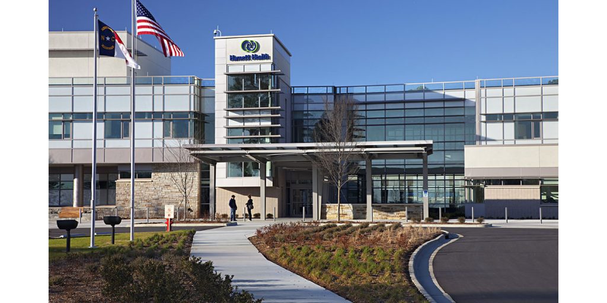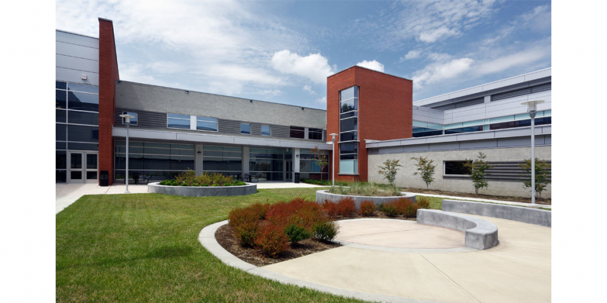The Mary Ellen Jones Building on the UNC School of Medicine Campus in Chapel Hill is undergoing a $77.4 million transformative renovation, consisting of the interior floors 6 – 11, the partial replacement of the exterior building skin, and an enhanced pedestrian experience. Surface 678 designed the pedestrian improvements including a plaza, streetscape enhancements, and connections to the surrounding medical campus. The project contains a key pedestrian connection from Mary Ellen Jones Building to the Thurston-Bowles Building, an elevated pedestrian plaza. The elevated pedestrian plaza is both a bridge and open space spanning an area approximately 70’ x 120’. The proposed elevated plaza contains seating, planting and gathering spaces. The elevated pedestrian plaza spans an existing loading dock and service area, clearance requirements, column spacing and turning radius requirements were analyzed and studied as part of the project scope.
