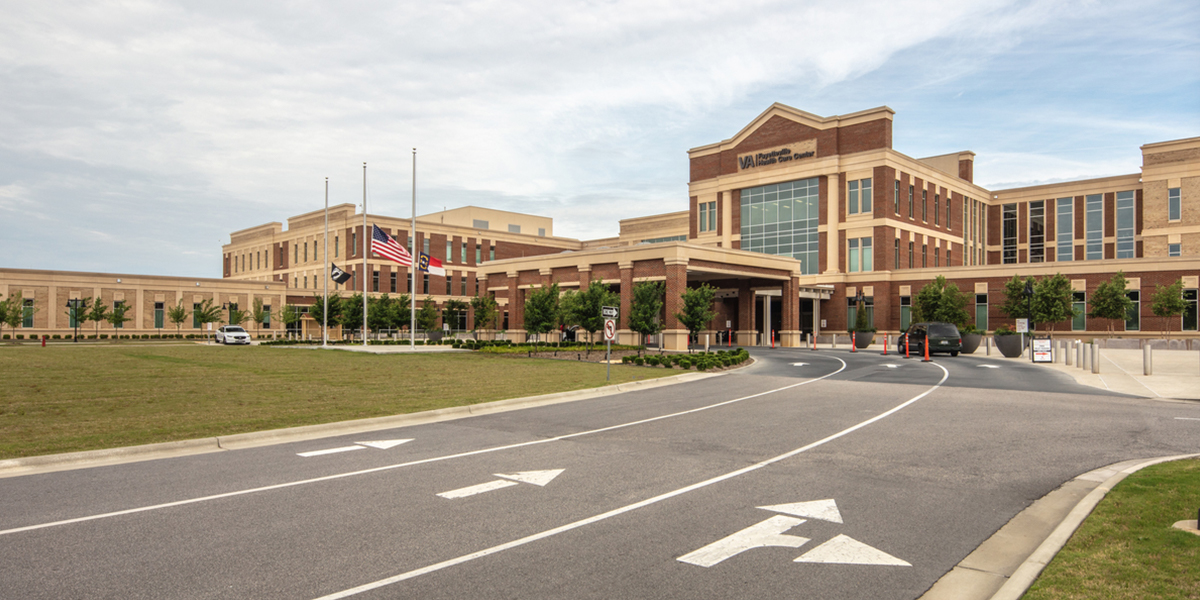
Fayetteville VA Health Care Center
Surface 678 developed landscape design for the Fayetteville VA Health Care Center. The design creates an aesthetically integrated site, offering a uniquely pleasing experience for

Surface 678 developed landscape design for the Fayetteville VA Health Care Center. The design creates an aesthetically integrated site, offering a uniquely pleasing experience for
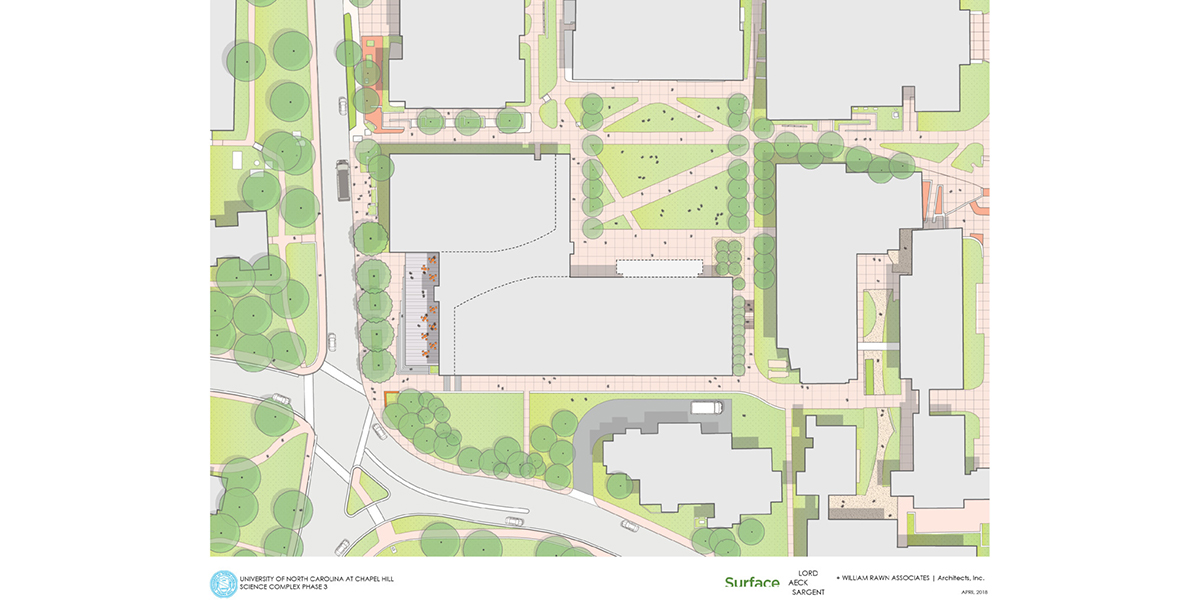
Surface 678 provided advanced planning for the project’s ambitious mission to expand the scope of research and teaching in the sciences requires a new type
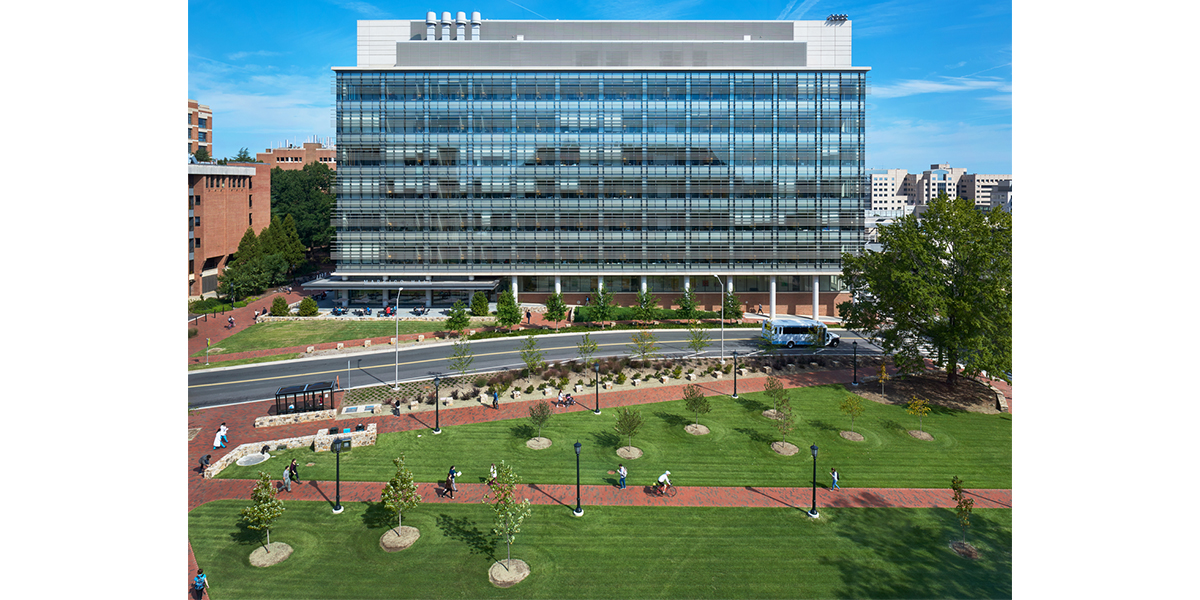
The 343,000 square foot building Marsico Hall and quadrangle is located on the UNC Hospital campus and replaced existing and disparate imaging buildings into one
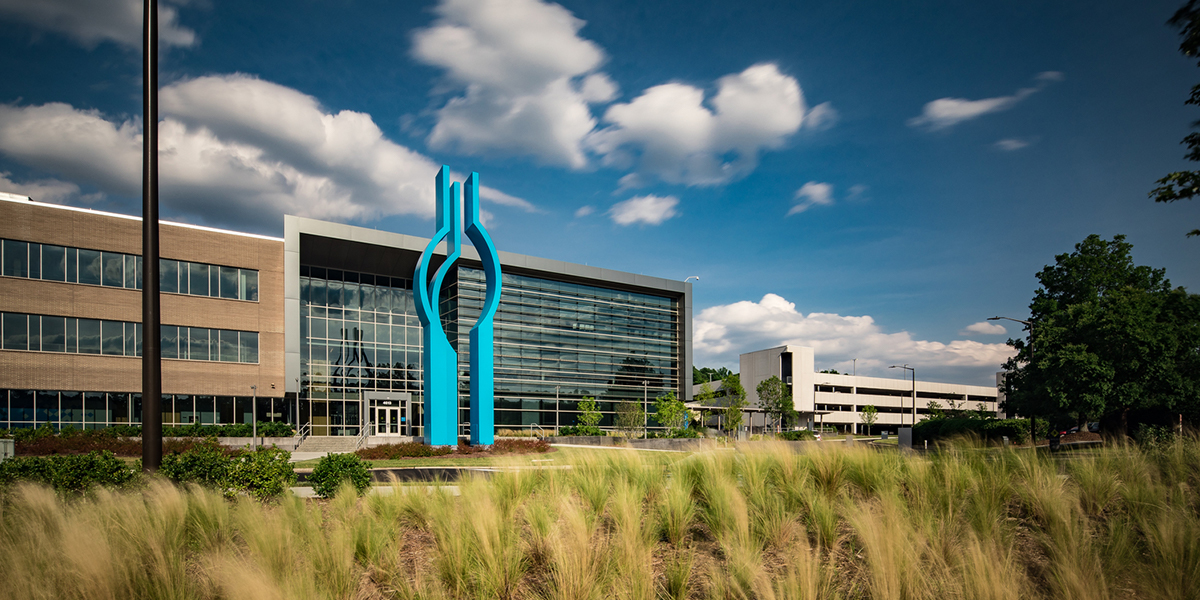
Surface 678 provided a comprehensive landscape master plan and landscape architectural design for the renovation of the 124-acre for Blue Cross Blue Shield’s Durham Campus.
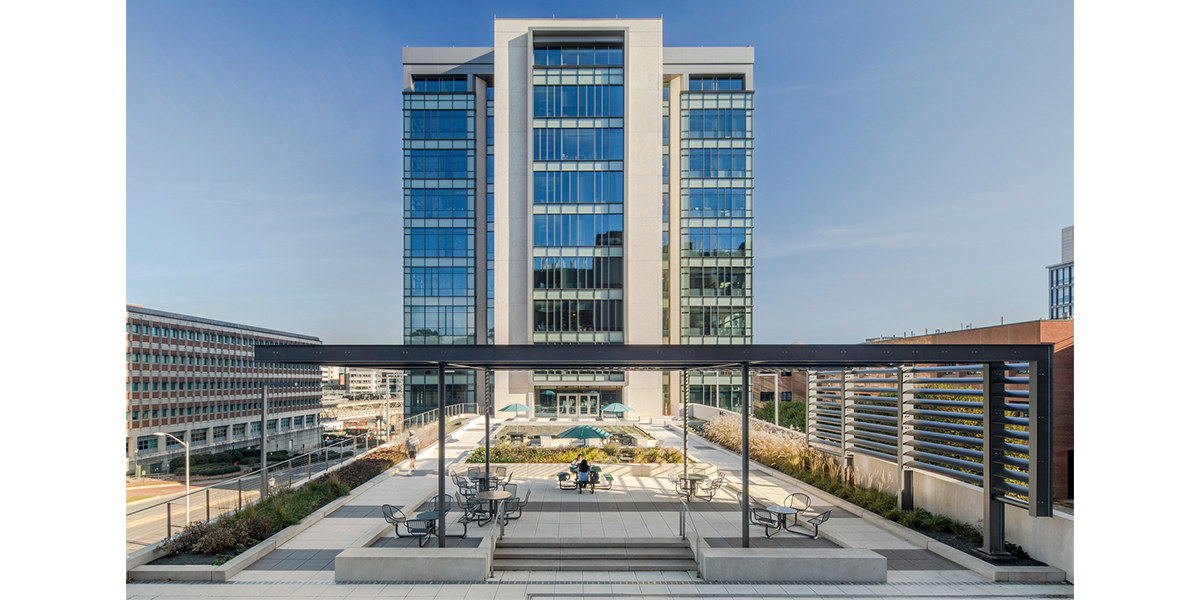
The Mary Ellen Jones Building on the UNC School of Medicine Campus in Chapel Hill is undergoing a $77.4 million transformative renovation, consisting of the
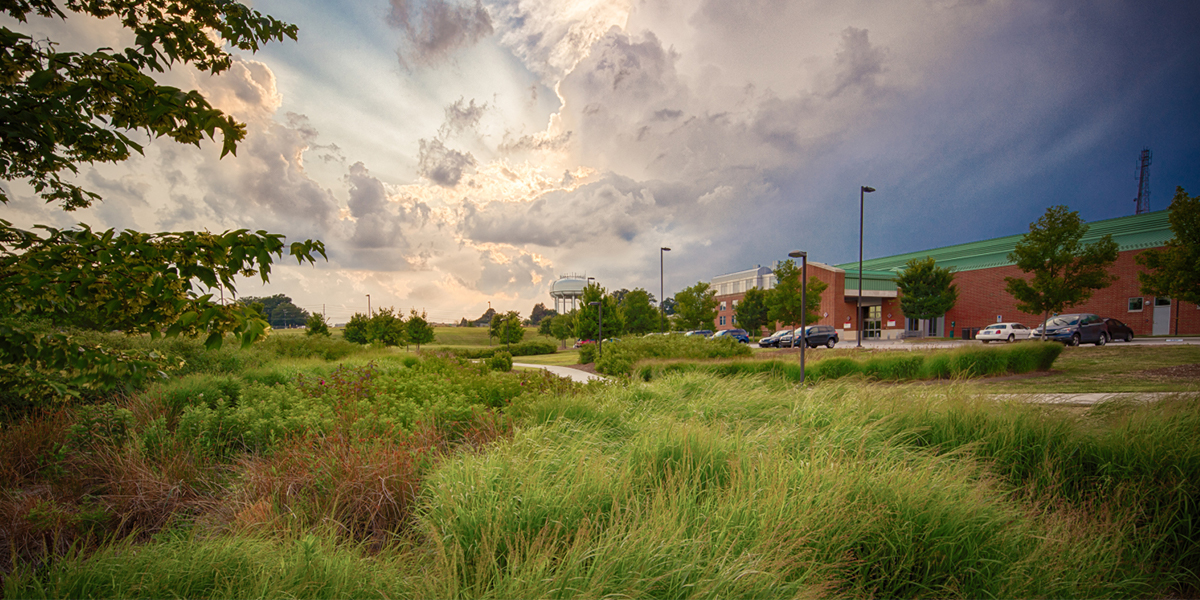
Surface 678 created the master plan and site design for the $72 Million Randall B. Terry Jr. Companion Animal Veterinary Medical Center located on the
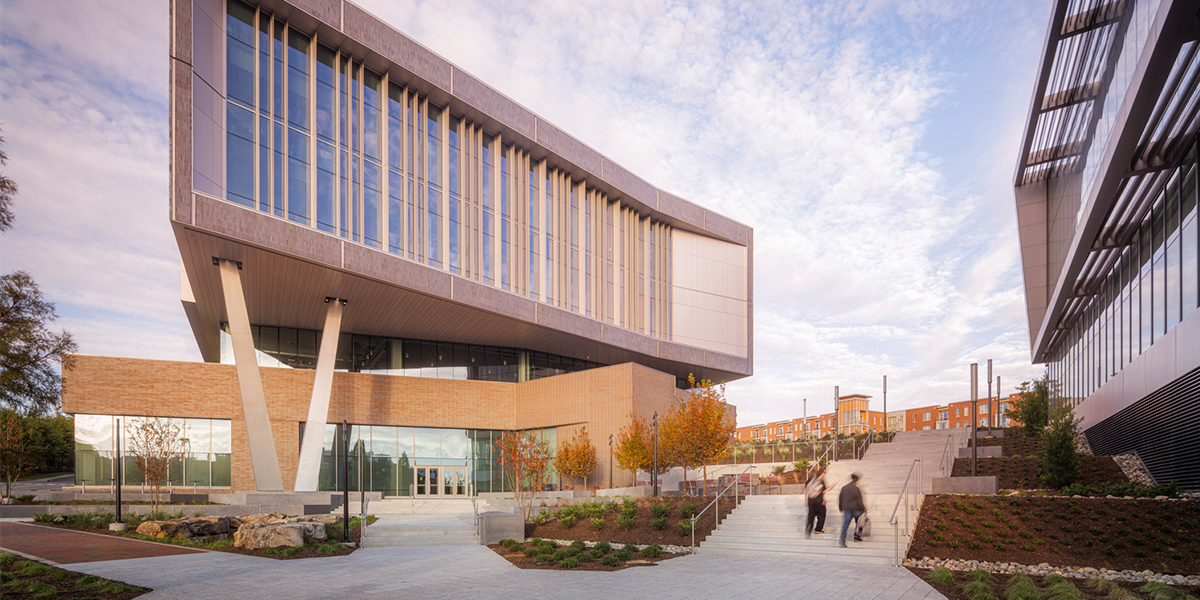
The NC State University Fitts-Woolard Hall is the fourth in a series of engineering buildings on the Centennial Campus precinct, supporting broad initiatives in the
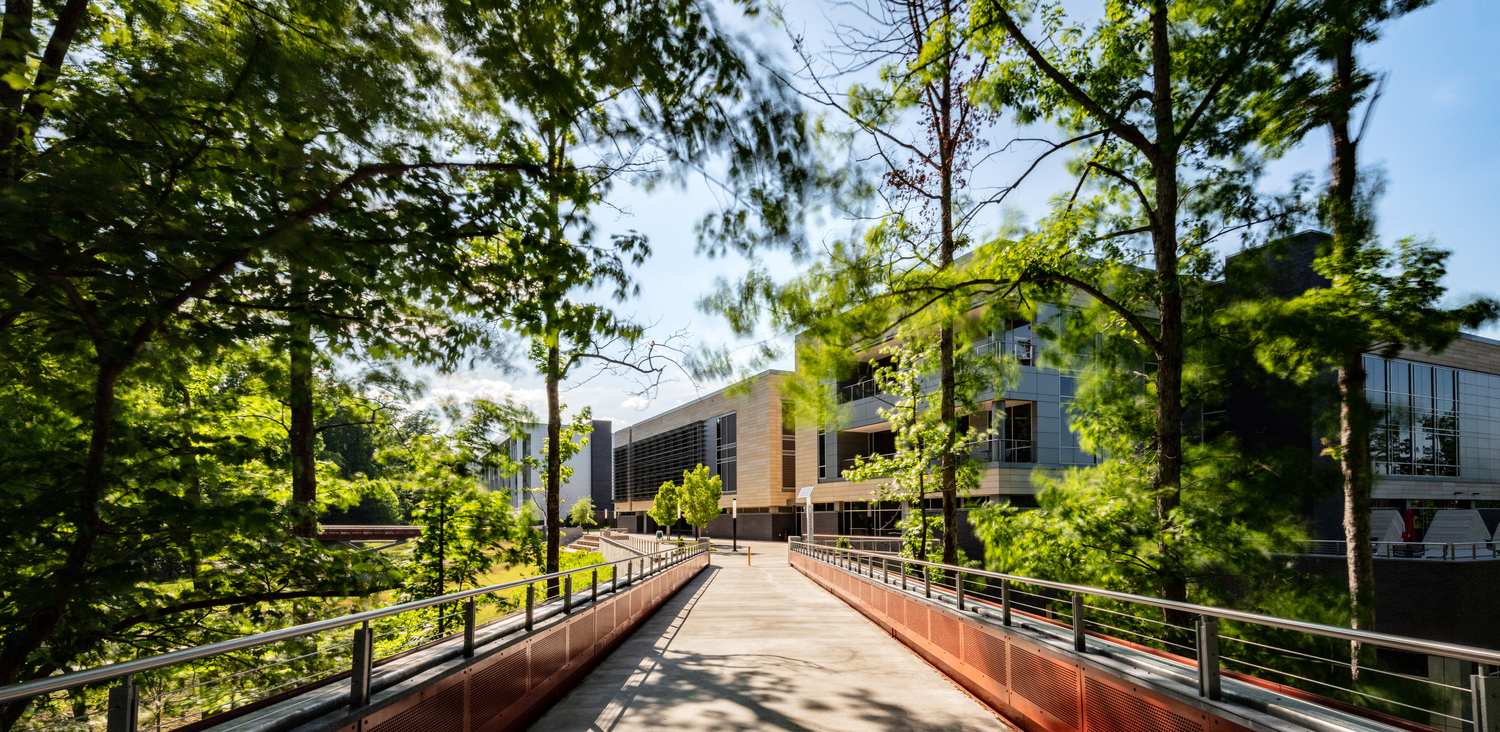
Wake Technical Community College’s (WTCC) Northern Wake Campus received funding through a 2012 bond referendum for multiple projects. This included Building F, an 850-car parking
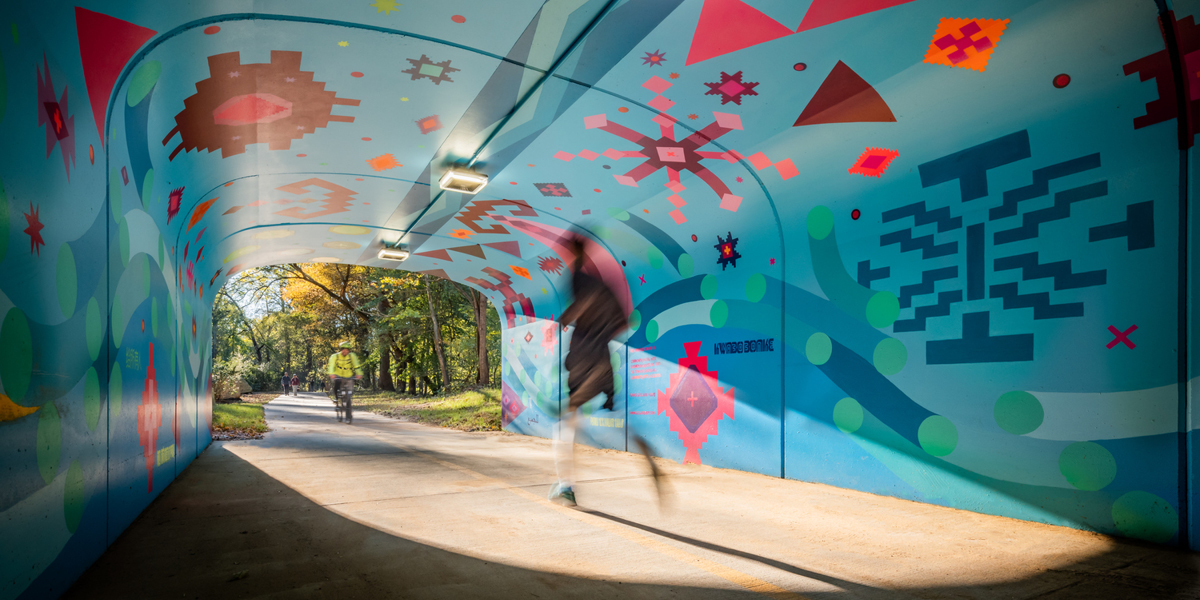
The Feasibility Study for of Bolin Creek Greenway Phase III was designed to determine the best available route for the planned extension of the existing