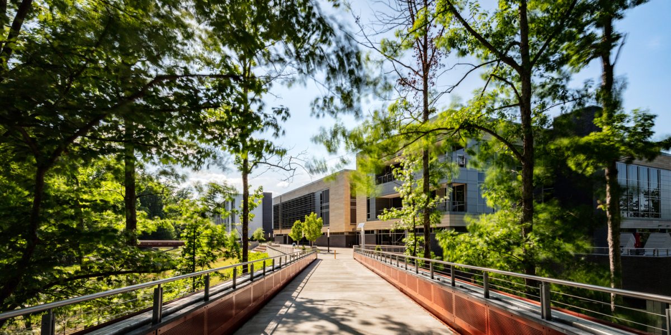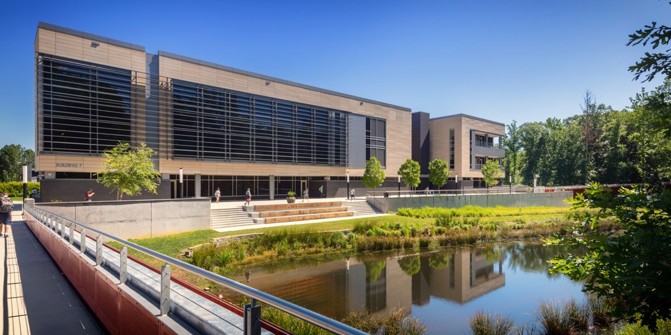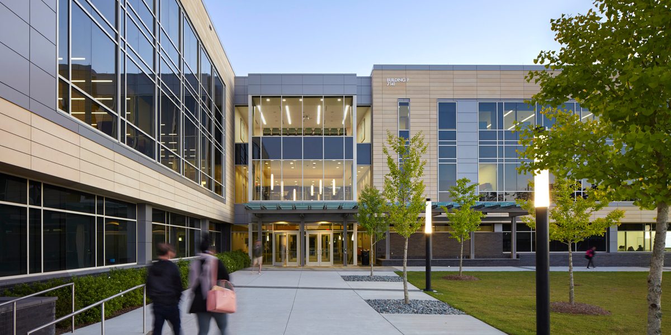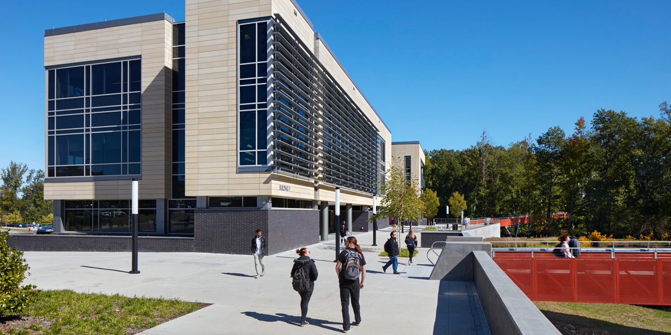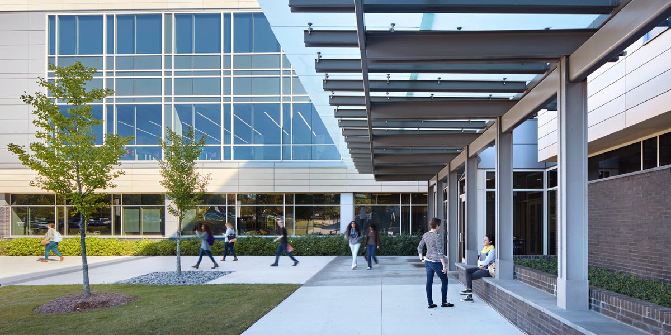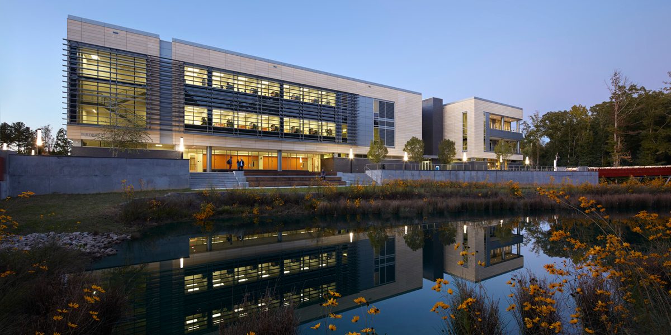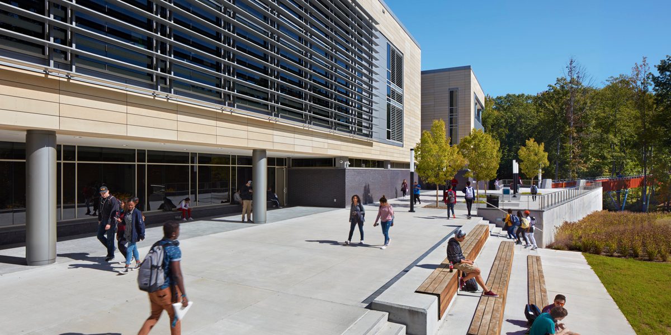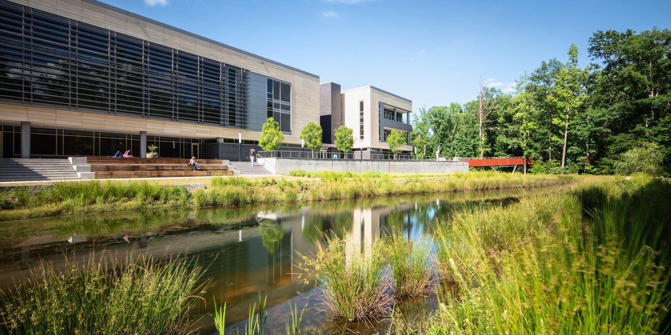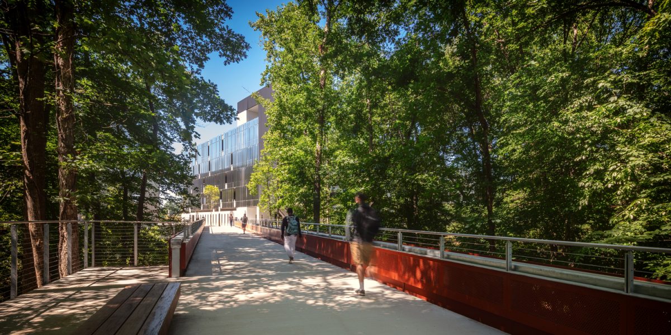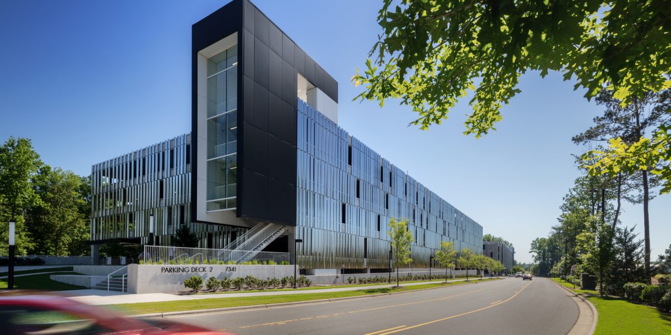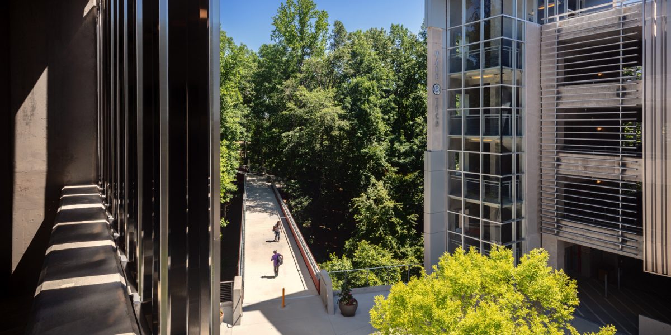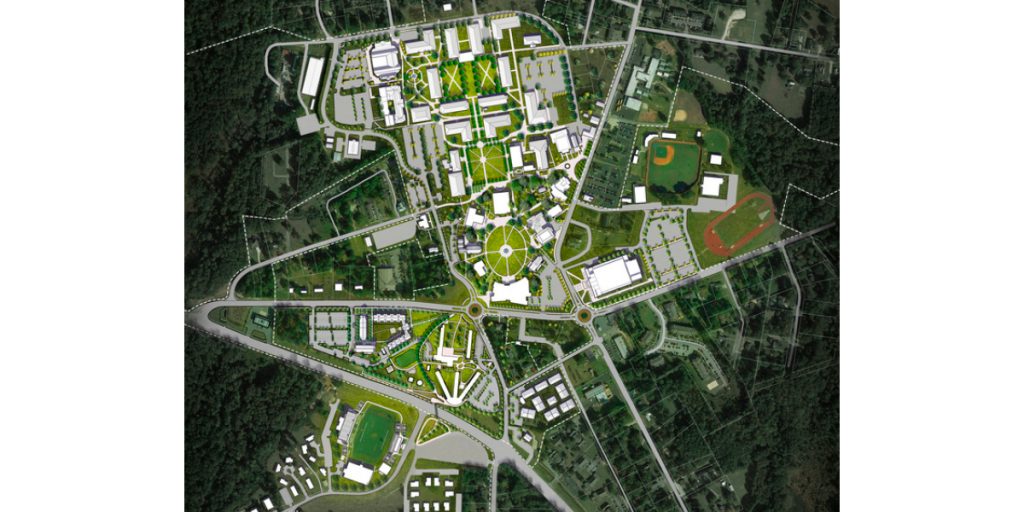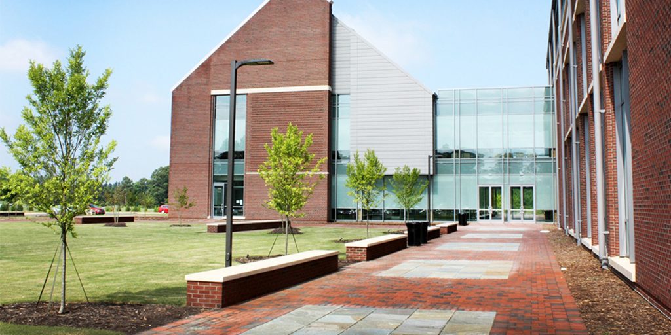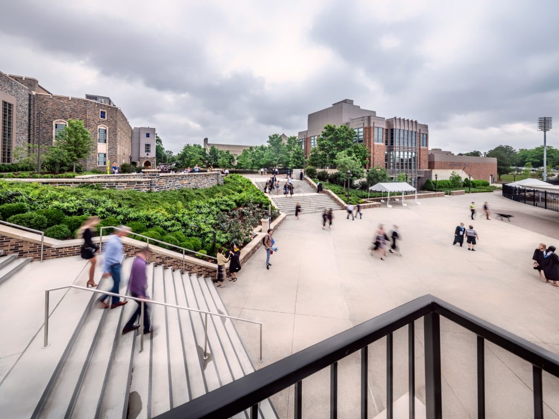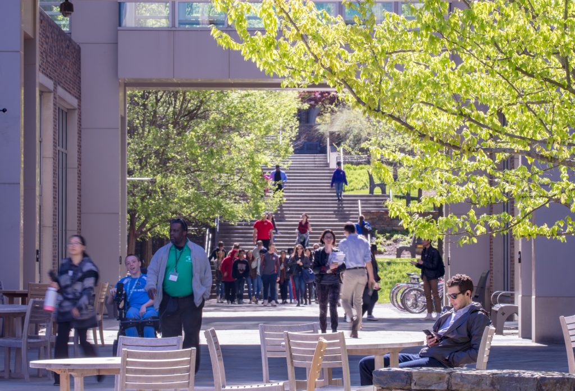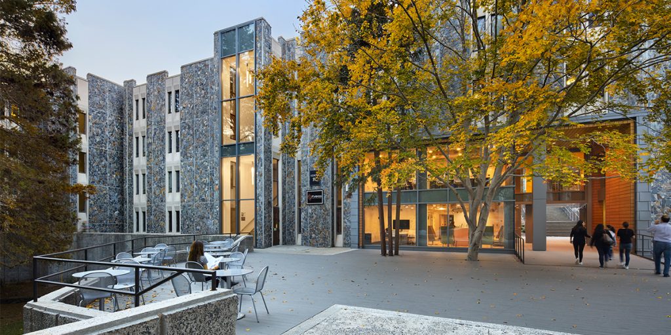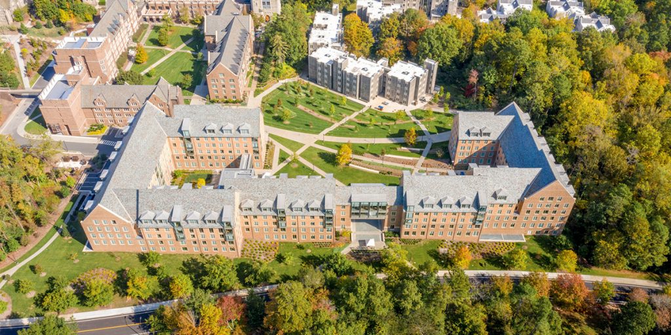Wake Technical Community College’s (WTCC) Northern Wake Campus received funding through a 2012 bond referendum for multiple projects. This included Building F, an 850-car parking deck, and associated roadways and pedestrian bridges. Surface 678 coordinated site plans across these concurrent projects, providing landscape architectural services and construction administration.
Building F is an 89,000-square-foot academic building serving as the heart of the Northern Wake Campus. Site design included a terrace with outdoor seating for a coffee shop, bench seating providing an outdoor classroom or informal gathering space with views of the wetlands and buffer-protected trees, and a trail connecting the associated parking structure and lot, preserving existing site forestry. The design team also provided planting plans and streetscape design for Success Way.
Parking Deck 2
Surface 678 designed the perimeter landscape and plaza of this WTCC parking deck located on the Northern Wake Campus. Parking Deck 2 is 260,000 square feet with 782 spaces to provide more student parking and densify the campus from the original surface parking. The plaza on the east side of the deck is flexible open space while providing fire truck access. The simplicity of the plaza trees and paving pairs with the stark yet intricate parking deck skin pattern. Wet pond stormwater management plantings and plaza trees extend the natural character of the forest into the site, softening the transition to the stream buffer bridge crossing into the main campus.

