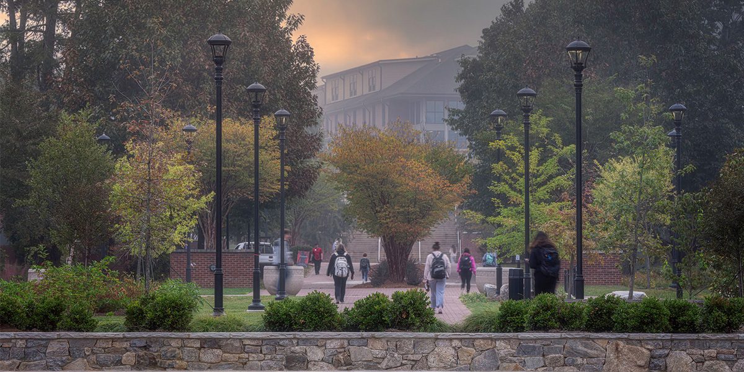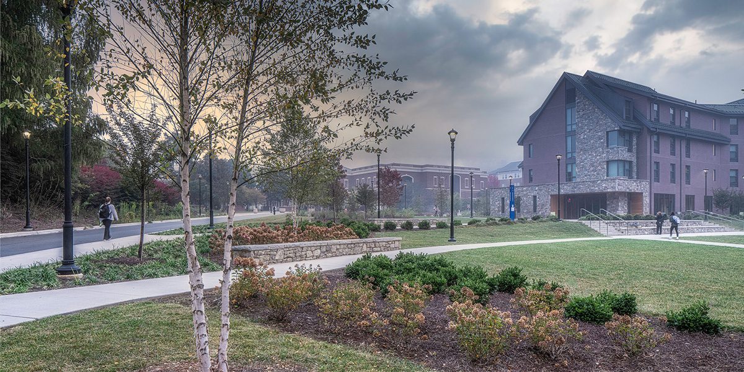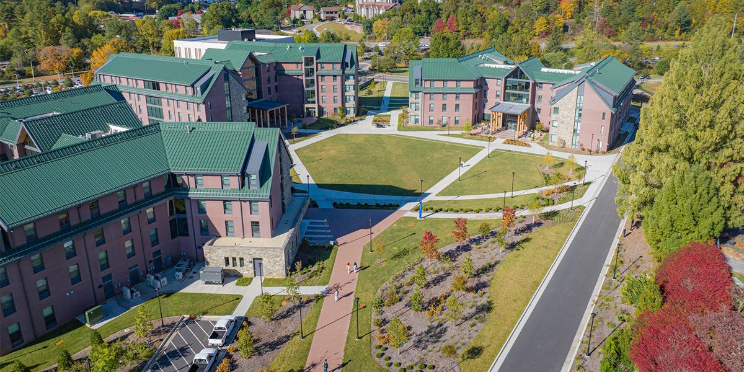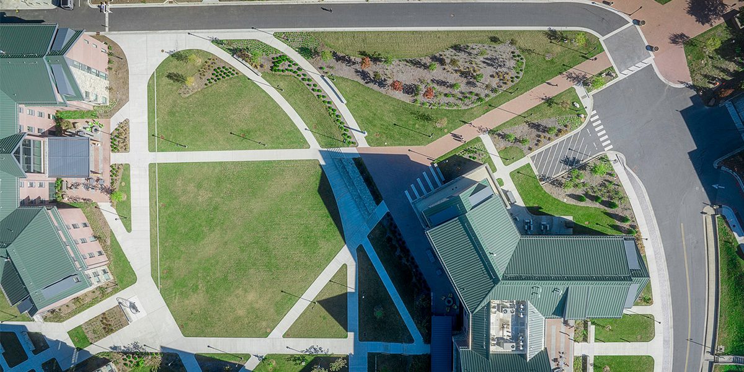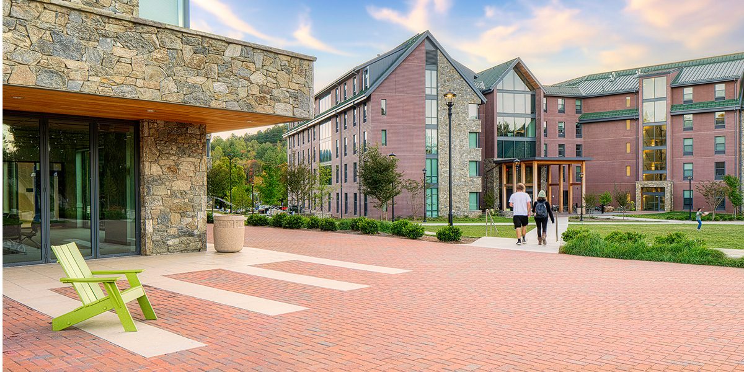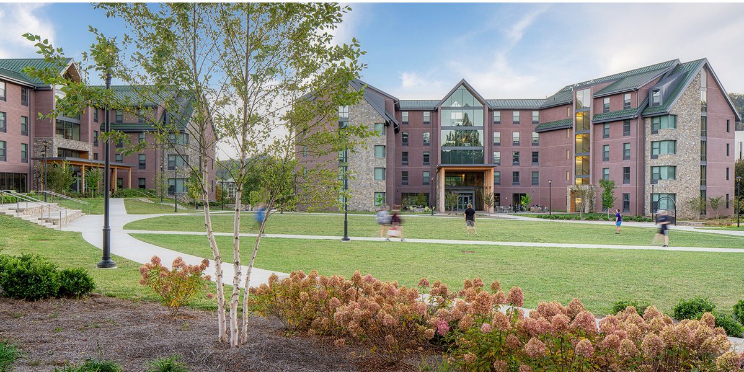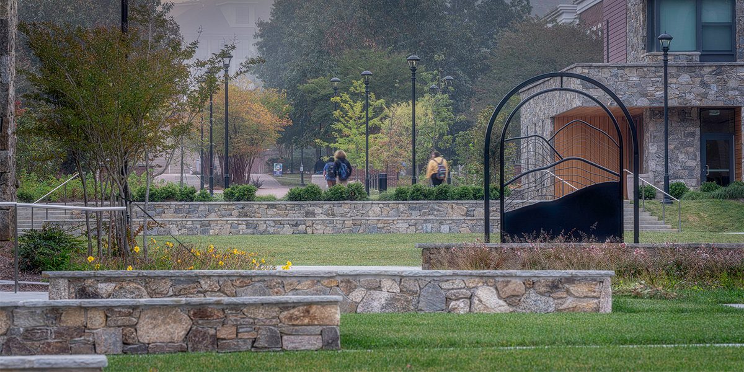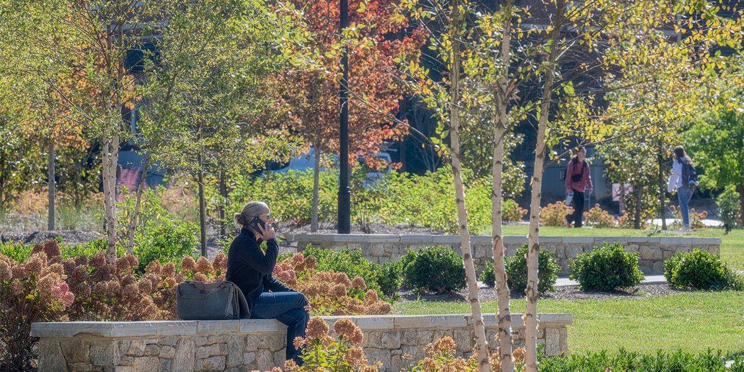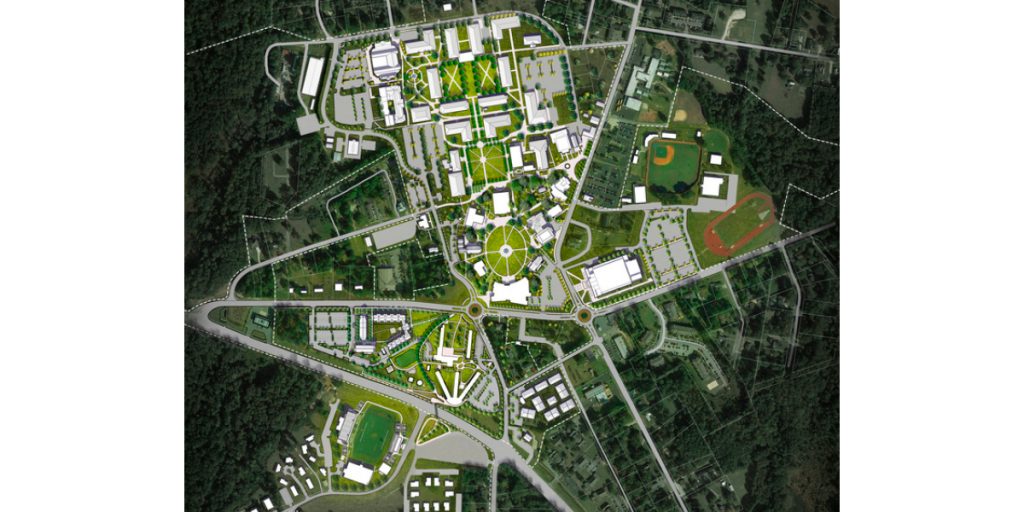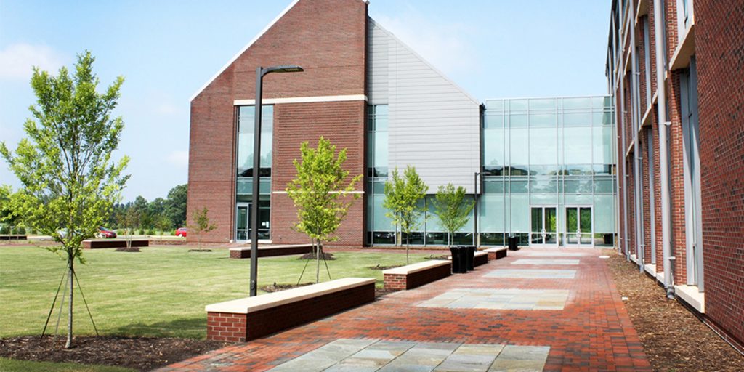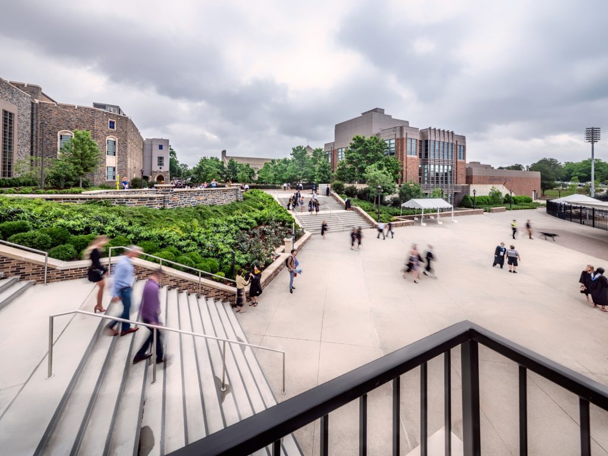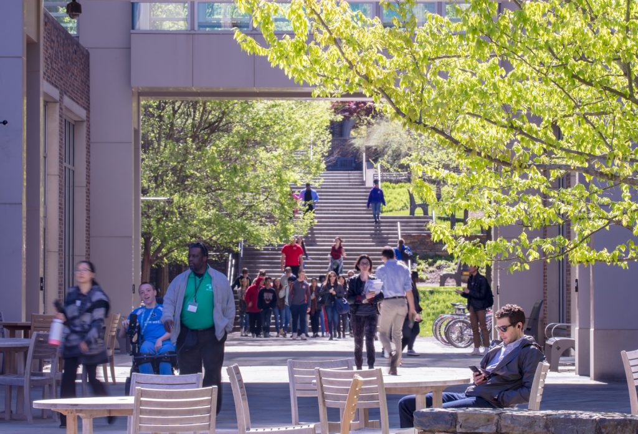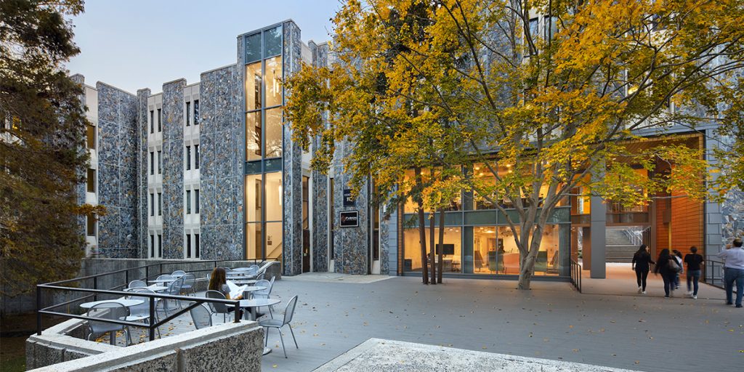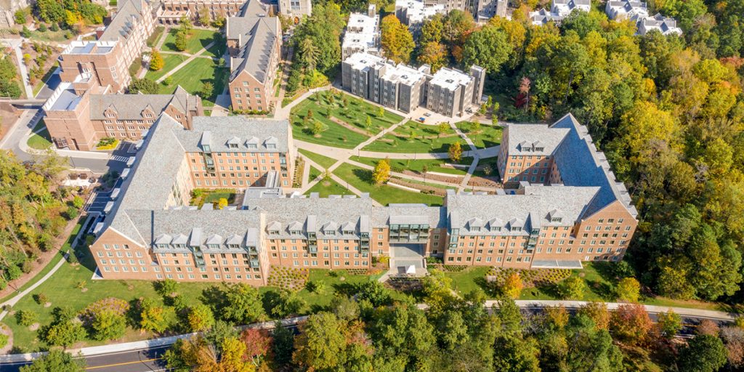The project consists of the new construction of campus residence halls east of the Memorial Drive and to the west of University Way north of H.F. Robinson Administration Building on the campus of Western Carolina University. Exterior improvements respond to the new construction and access requirements as well as programming of exterior student open spaces such level lawn areas, seating terraces, pedestrian circulation, and entry plazas.
Pedestrian walkways and circulation correspond to the existing campus circulation patterns in the upper campus precinct. Major pedestrian pathways are framed around the main central axis that aligns with the central plaza and fountain feature to the east. Due to the volume of anticipated pedestrian circulation through the site, a wide pedestrian promenade accommodates east / west pedestrian and bicycle movement through this portion of lower campus. Accessible routes connect each residence hall and all surrounding areas.

