UNC NPHC Legacy Plaza
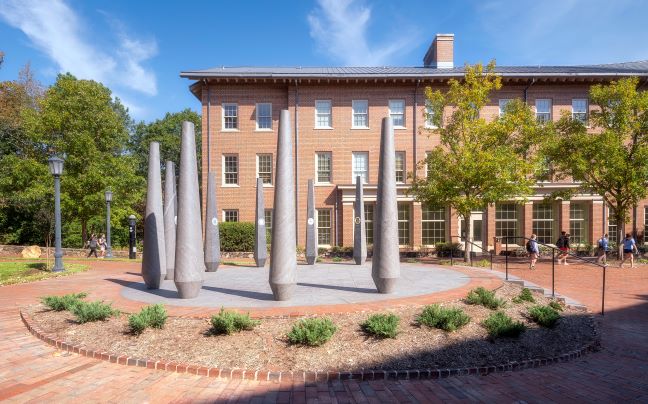
Surface 678’s conceptual design for the National Pan-Hellenic Council Legacy Plaza emphasizes the important history and legacy of the Divine Nine Greek Organizations while providing a public gathering space. Located within the Student and Academic Services Buildings Plaza, the garden consists of a raised circular platform scaled to accommodate imprompt, small meetings or planned, large […]
Anacostia Neighborhood Library
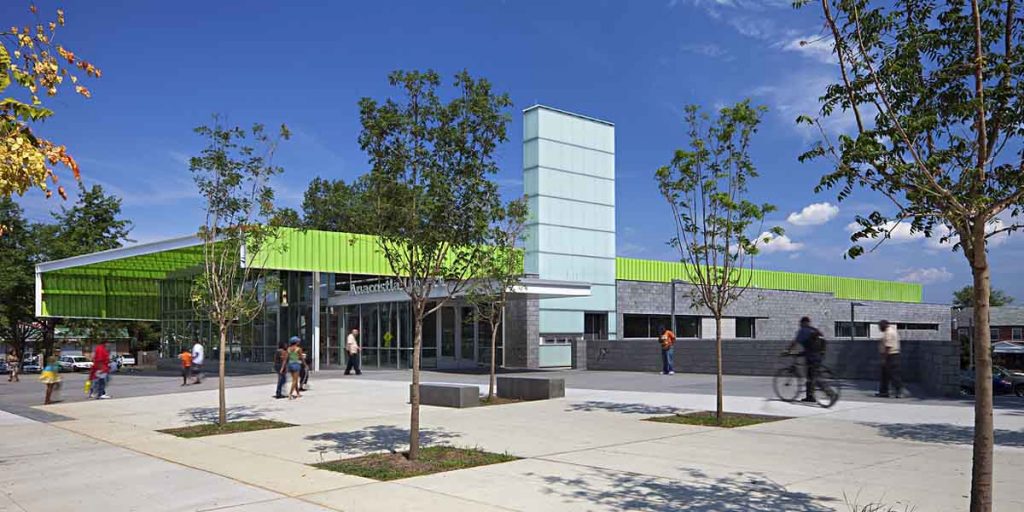
The site design for the new library in the Anacostia neighborhood of Washington, DC embraces the urban fabric, site topography, and existing trees to create an idiosyncratic response. The stadium seating along Good Hope Road creates opportunities for informal gathering while also providing the building with a plynth from which building program may be brought […]
Airborne & Special Operations Museum
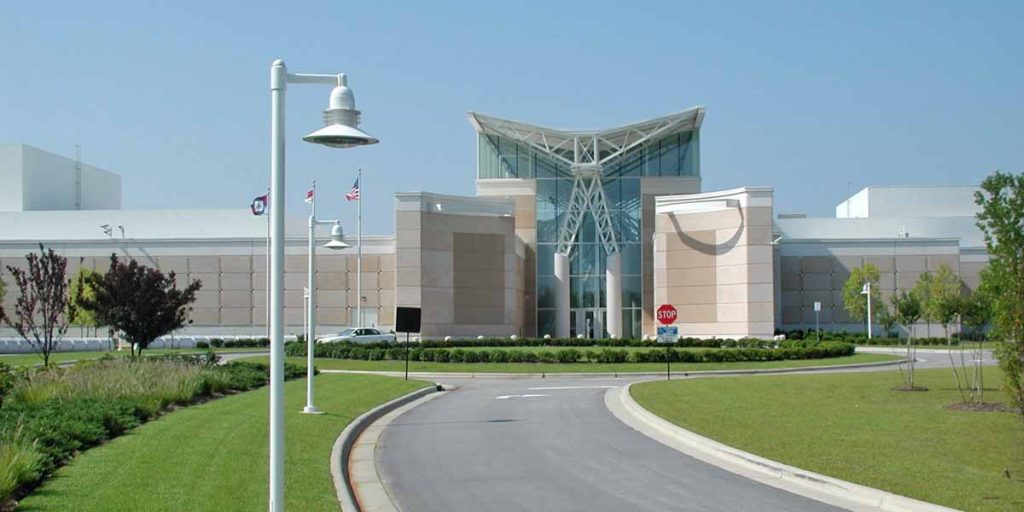
Surface 678 created a distinctive design for a 50,000 square foot, $15 million national military museum building designed by architects Calloway Johnson Moore West within the three block, downtown Fayetteville site. The plan combines urban streetscape and internal open spaces of varying scales to provide the Museum a setting that is capable of receiving over […]
Venable Warehouse
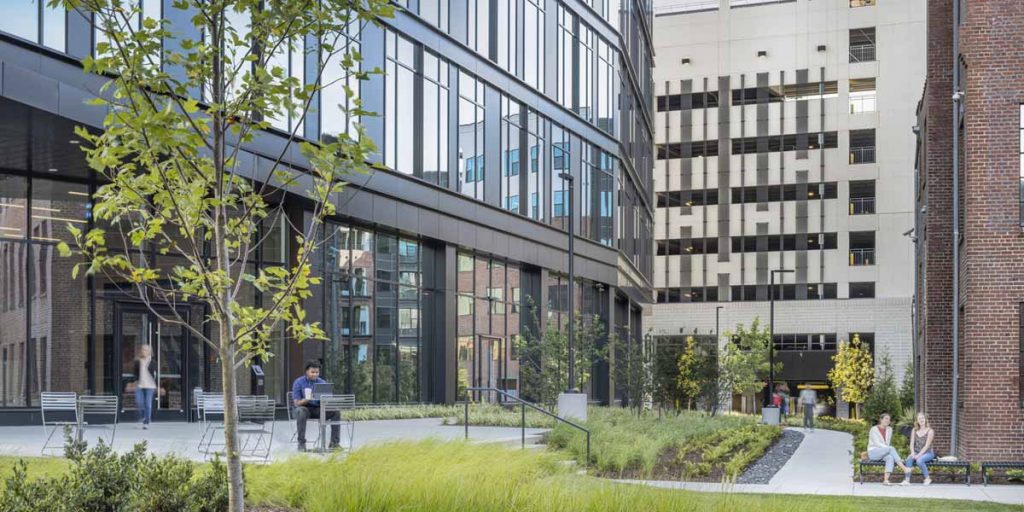
Employees and visitors pass from the parking lot through a reforested “pocosin green wedge” that Venable warehouse is a long cherished piece of Durham history that was originally established in 1907 as a tobacco manufacturing company and renovated into urban laboratory space in the early 2000s. The expansion of the original project forms an “L” […]
Cherry Hospital
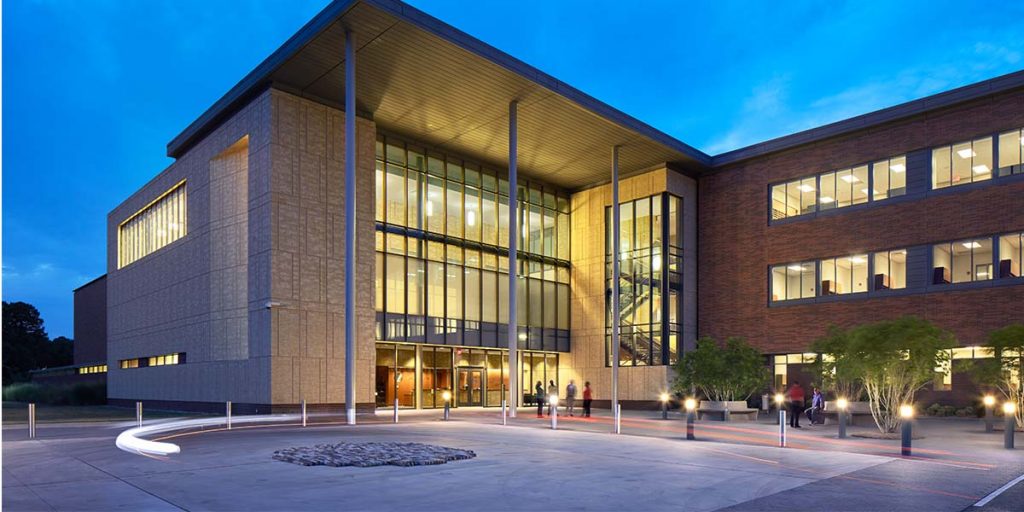
Surface 678 designed the pedestrian access and plazas, parking areas, on-grade and on-structure courtyards, and a stormwater management system for a 320-bed state psychiatric hospital. Employees and visitors pass from the parking lot through a reforested “pocosin green wedge” that creates a campus setting for the 390,000 square-foot building and helps to diminish its scale […]
UNC Charlotte Stormwater Master Plan
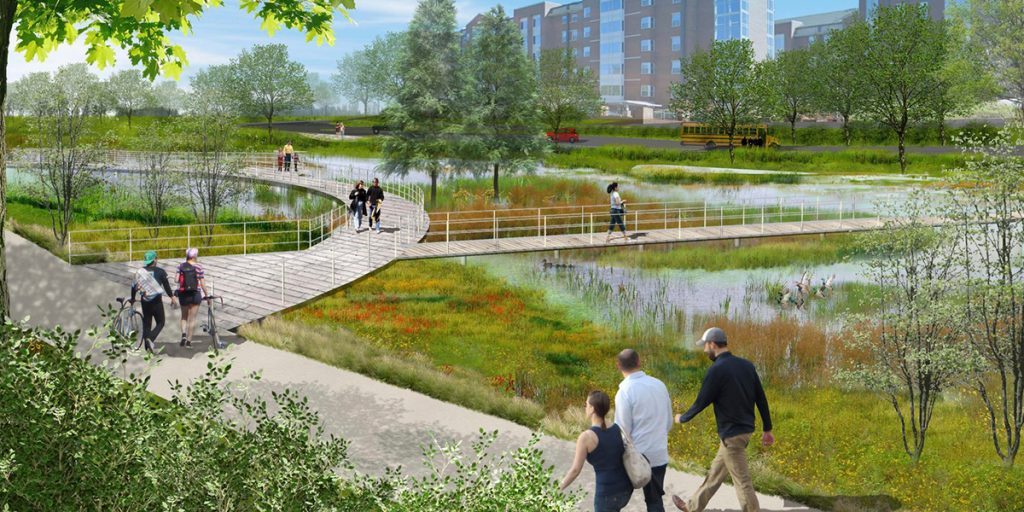
Surface 678 is leading the preparation of a regional stormwater master plan for UNC Charlotte and developing an implementation plan for restoring watershed function to Toby Creek. Goals include preservatin of the prime building areas on campus by integrating Best Management Practices (BMPs) into the campus footprint, evaluation of the potential feasibility of redeveloping existing […]
NC A&T Engineering Research and Innovation Complex
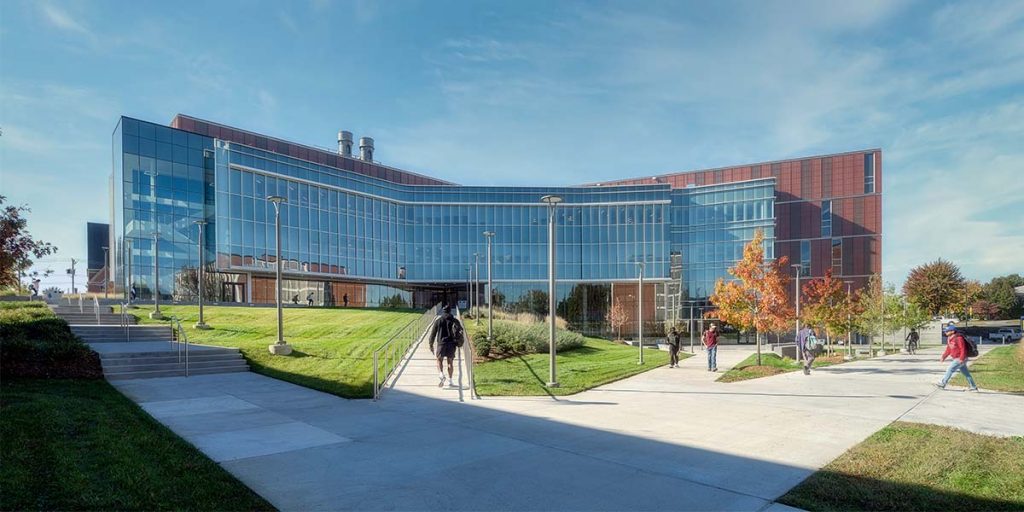
The NC A&T Engineering Research and Innovation Complex (ERIC) will be a four-story, 130,000 GSF building that serves as a “gateway” into the campus from the downtown area. The scope of the project includes site design, pedestrian circulation, sloped terrace lawns, green roof design, plantings, signage, exterior lighting coordination, and service access. The topography allows […]
UNC Rex Holly Springs Hospital
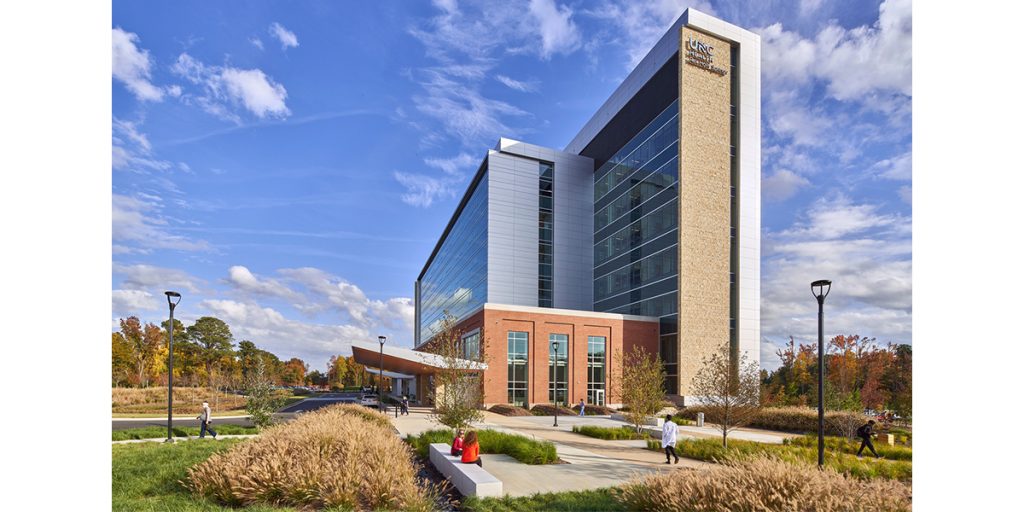
UNC REX Hospital is a large community healthcare campus expansion, in addition to the existing REX Medical office building, in the historic district town center of Holly Springs, North Carolina. This future campus is envisioning to be a regional connection point that ties the surrounding neighborhoods, and also serves as a public fair ground for […]
Park Point
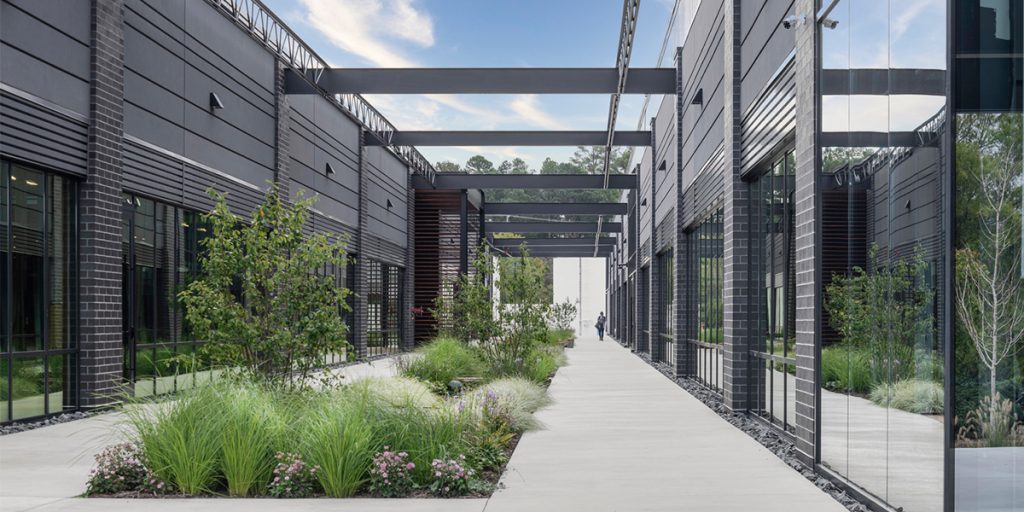
Centrally located in the Research Triangle Park, this adaptive reuse project capitalizes on the industrial character of an existing 600,000 sf high bay manufacturing warehouse to create a dynamic work environment for life science and creative office tenants. The project focused on creating a network of outdoor collaboration and amenity spaces while embracing and showcasing […]
