Central Harnett Hospital
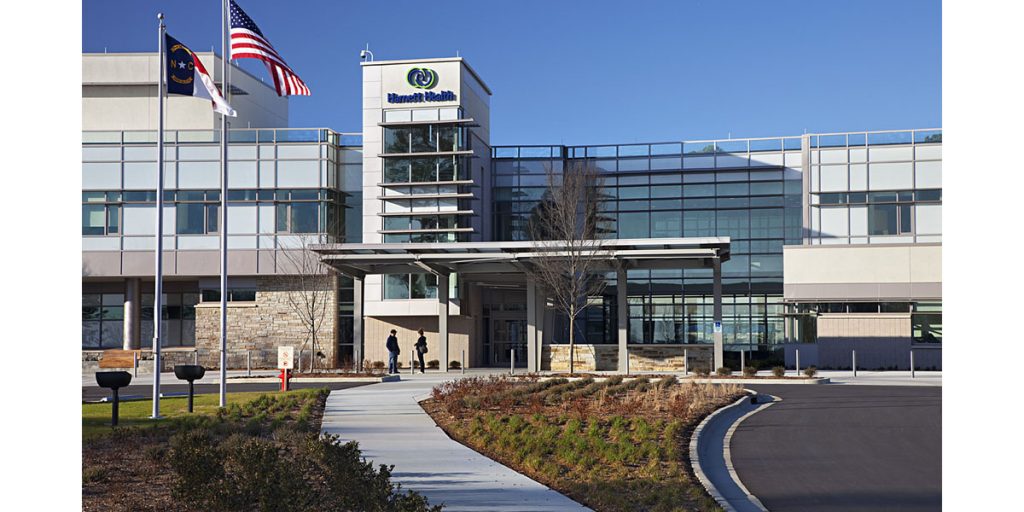
Surface 678 developed the Master Plan with an easily understood site design for Central Harnett, a 150-bed hospital that serves residents of Harnett County, North Carolina. The hospital is the first facility to be built on the Brightwater Science and Technology Campus, a 140-acre park that will be home to life sciences industry companies, medical […]
NC A&T State University Bell Tower
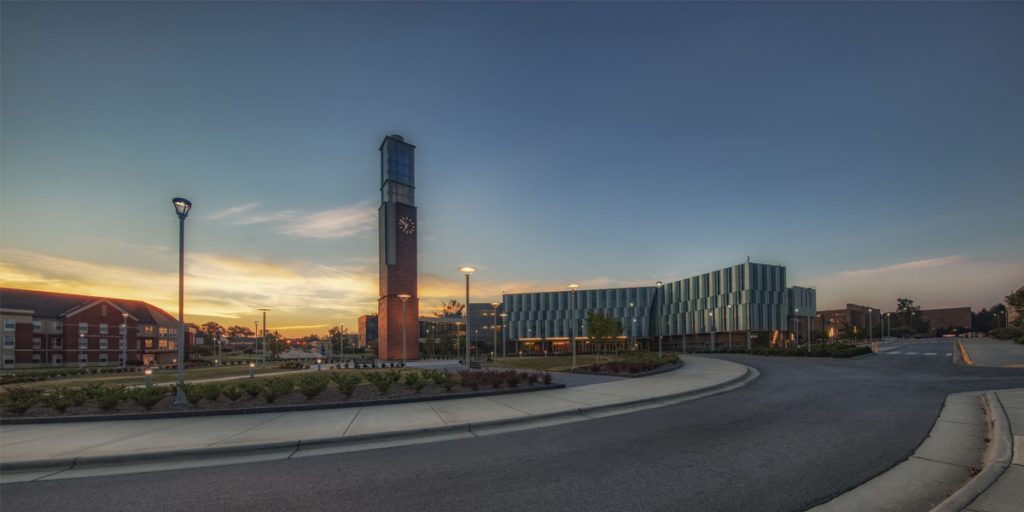
Surface 678 designed a pedestrian walkway and streetscape design as part of a landscape setting for a new campus landmark. The design combines a series of walkway connections that respond to campus mall geometry and road closure. The vehicular approach, roundabout and primary walkway are punctuated by brick entry markers and framed by an allée […]
Wake Tech Community College – Building K
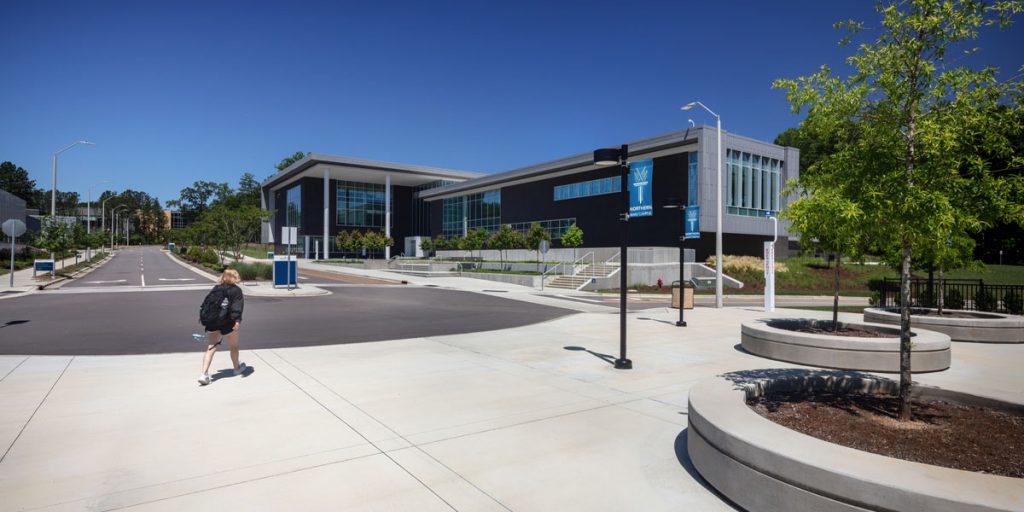
The Health and Wellness/Recreation Center on the Northern Wake Campus of Wake Technical Community College is a 90,000 square foot building containing sporting courts, locker rooms, exercise rooms, classrooms, a small bakery, coffee shop and service areas. Surface 678 provided site design for visitor drop off, parking, and a service area. The landscape design includes […]
West Village Expansion
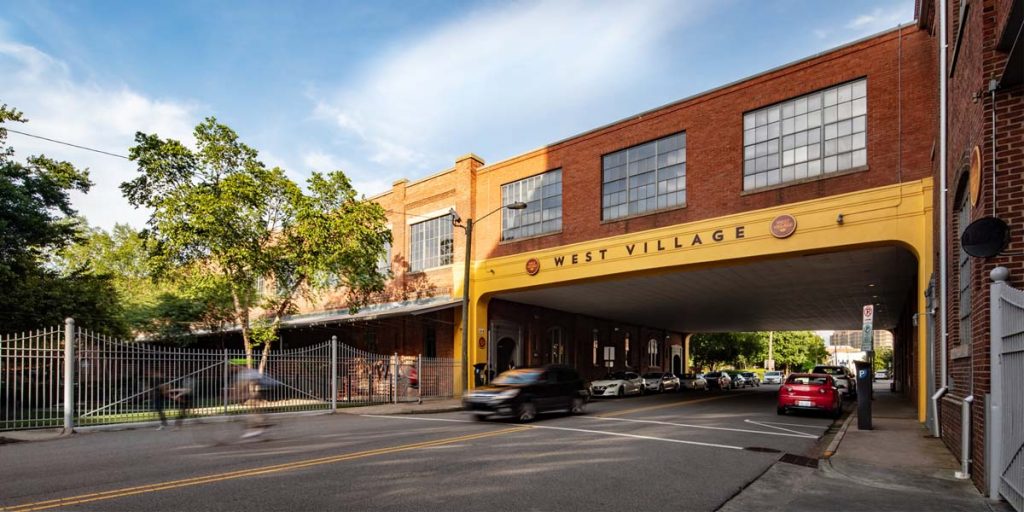
Surface 678 provided design service for all exterior spaces and public streetscape for the redevelopment of seven abandoned tobacco warehouse and manufacturing buildings into a downtown mixed-use environment. The site plan and landscape architecture responds to the different programmed uses of each building. The buildings accommodate retail, commercial and residential space, an Amtrak station and […]
Central Regional Hospital
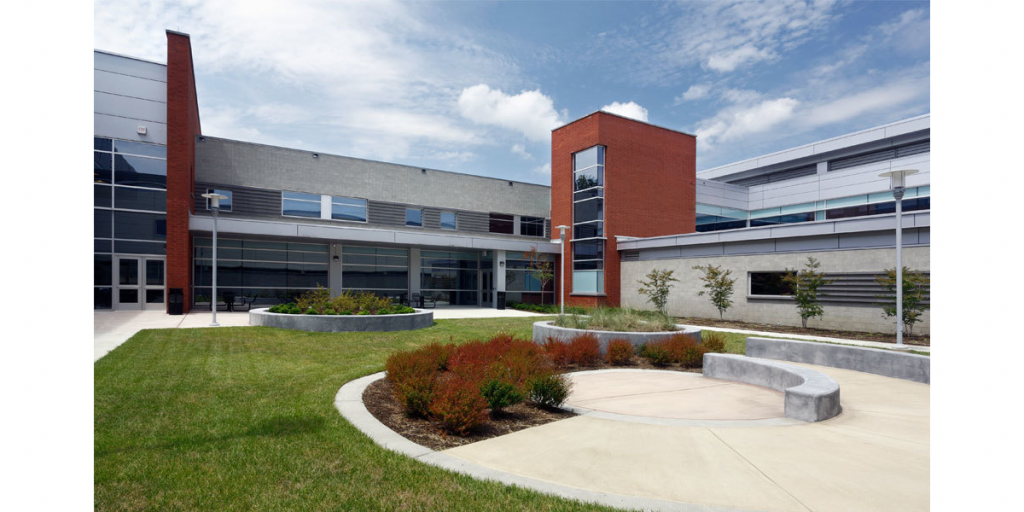
Central Regional Hospital is a state-of-the-art, 480,000 SF facility providing psychiatric care to North Carolinians. Surface678’s site design created a peaceful campus that contributes to the well-being of the patients, staff and visitors. The landscape highlights a sense of entry and supports important architectural views of the building, enhancing public perception and safety. In addition, […]
Alliance Child Crisis Center
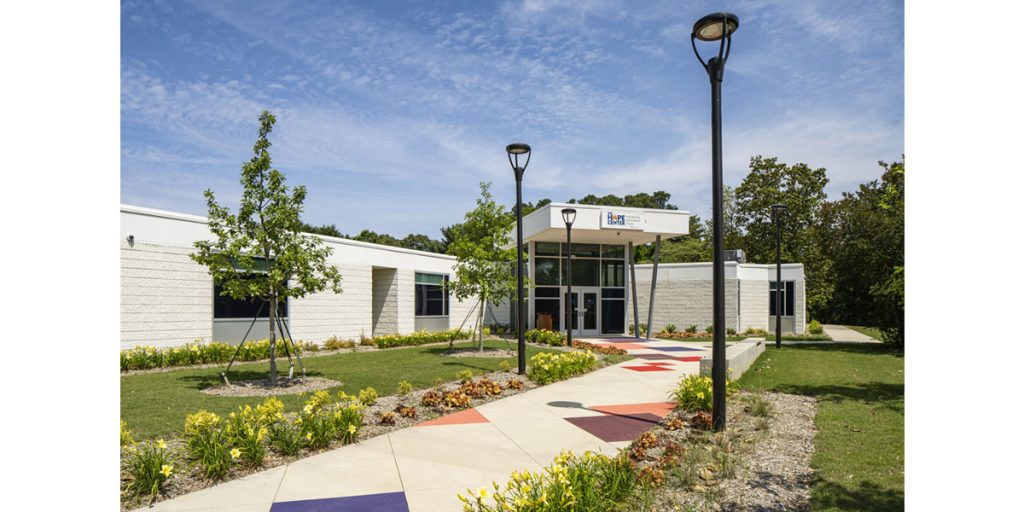
The Alliance Child Crisis Center will be a residential behavioral health facility in Fuquay Varina, North Carolina. The project involves the renovation of an existing building and surrounding landscape into clinical and therapy spaces for 15–20 elementary and high school-aged children. The project budget is $6.5 million, and completion is expected in fall 2021. Working […]
Durham City Hall Annex
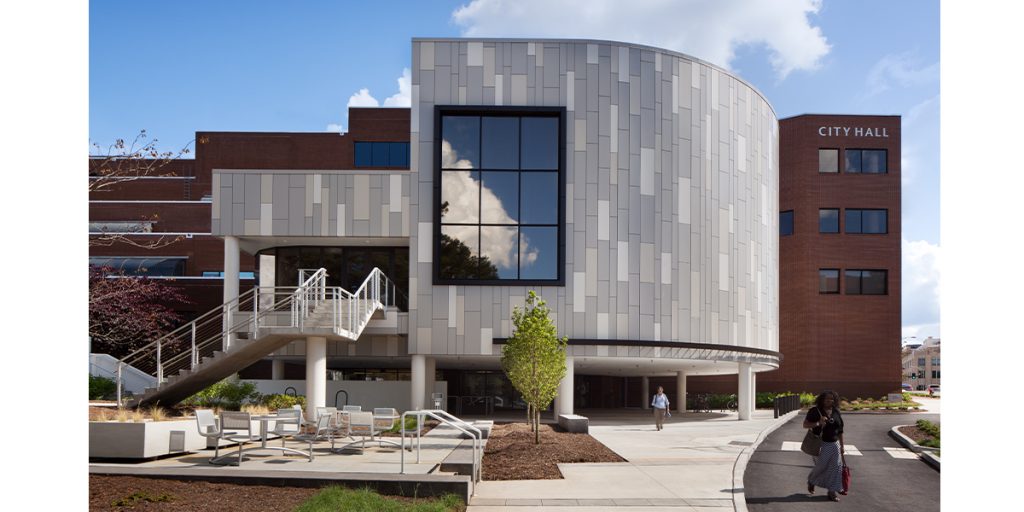
Surface 678 teamed with RND Architects to give the Durham City Hall Annex and Council Chambers Plaza a more visually appealing exterior. The annex plaza creates a more easily navigable exterior for visitors. The plazas were revitalized to enable large events, providing seatwalls, planting enhancements, code-compliant handrails, and cable guardrails.
Charlotte Hawkins Brown Museum
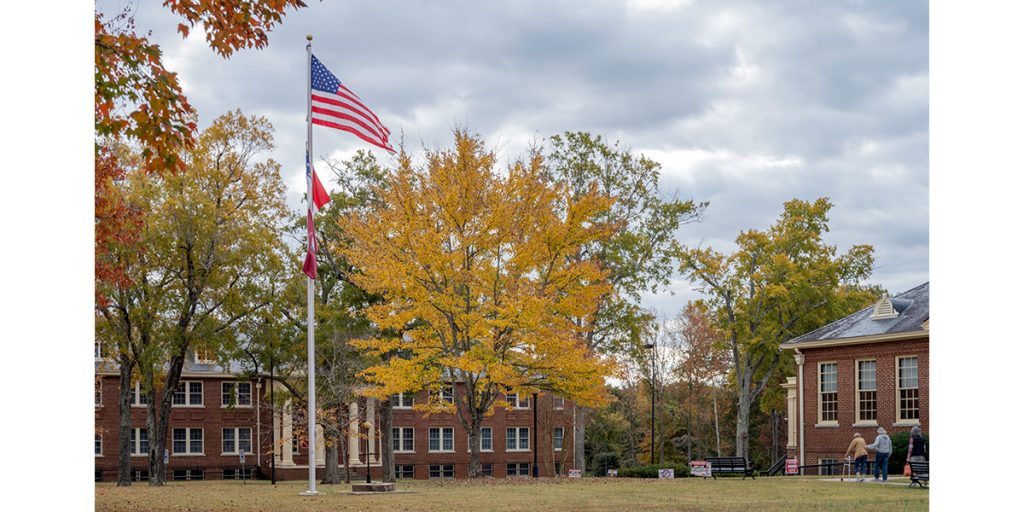
Founded in 1902 by Dr. Charlotte Hawkins Brown, Palmer Memorial Institute trans formed the lives of more than 2,000 African American students as a private preparatory school. Today, the campus provides the setting where visitors can explore this unique environment where boys and girls lived and learned during the greater part of the 20th century. […]
Duke University Interprofessional Education & Care
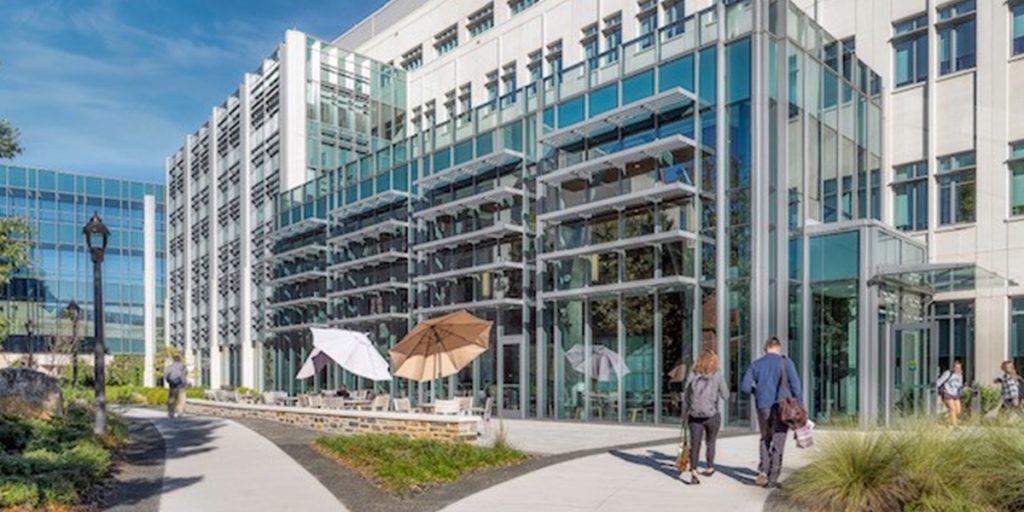
The Duke University Interprofessional Education & Care project is a multistory, $41 million, 100,000 GSF education building sited in between the current School of Nursing and the Division of Abdominal Transplant Surgery, with a pedestrian bridge connecting the new School of Nursing program areas with the old building. Surface 678 is providing landscape improvements, planting […]
