Buffalo Creek Greenway
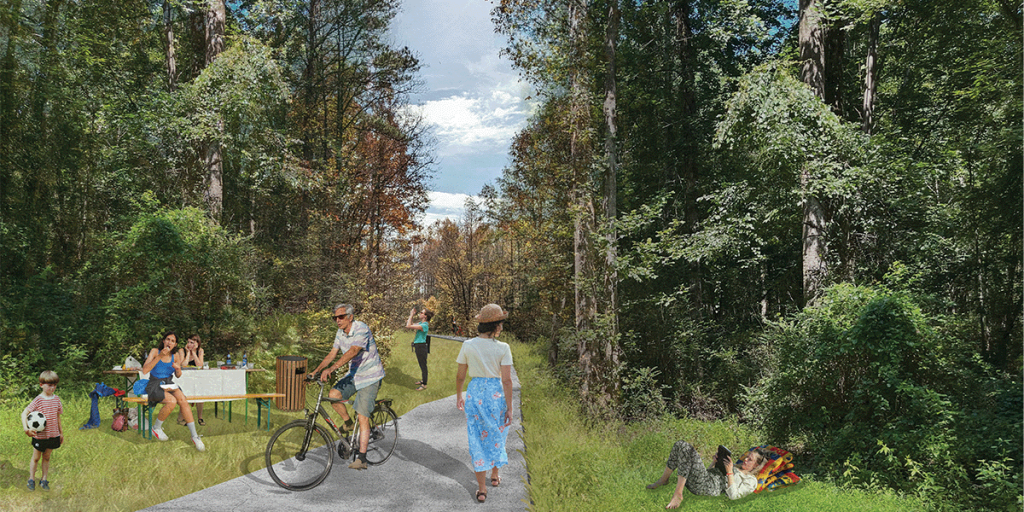
Surface 678 is leading the design and planning services for the Town of Wendell’s proposed Buffalo Creek Greenway and Phase I Implementation. Buffalo Creek Greenway’s short term goal will connect residential neighborhoods, Wake Tech Community College’s East Campus and 4.0 building, and Carver Elementary School along a 3.5 mile path. Long term, the greenway will […]
Symphony Park Stormwater
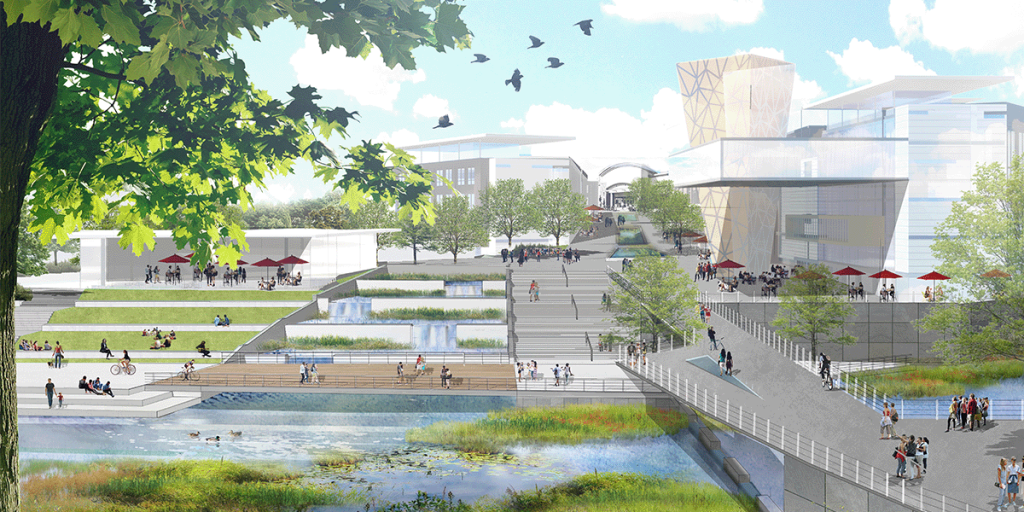
The project site consisted of an approximate seven-acre park located at the northwest corner of SouthPark Mall, adjacent to the intersection of Barclay Downs Drive and Morrison Boulevard. The existing stormwater system consists of a recirculating pond that constitutes an approximately three-acre footprint within the Symphony Park footprint, consisting of a sloping landscape overlooking an […]
Hill Street Park
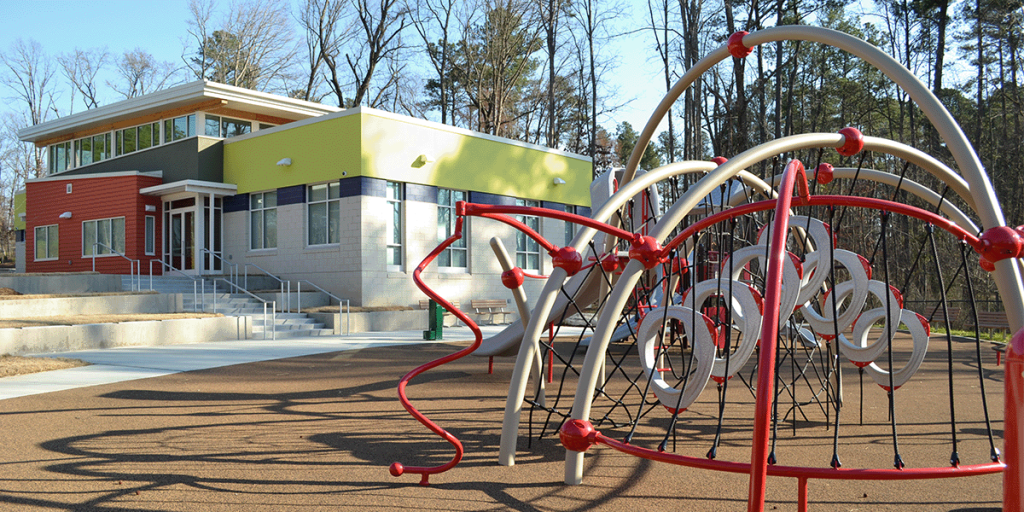
Surface 678 transformed Hill Street Park into a nature-oriented, walkable, education-oriented neighborhood park. The City of Raleigh of Parks, Recreation, and Cultural Resources Department wanted to create opportunities for passive recreation as well as public education. These outcomes, however, needed to align with protecting the natural integrity of the 16-acre site. In master planning the […]
UNC Chapel Hill McColl Hall
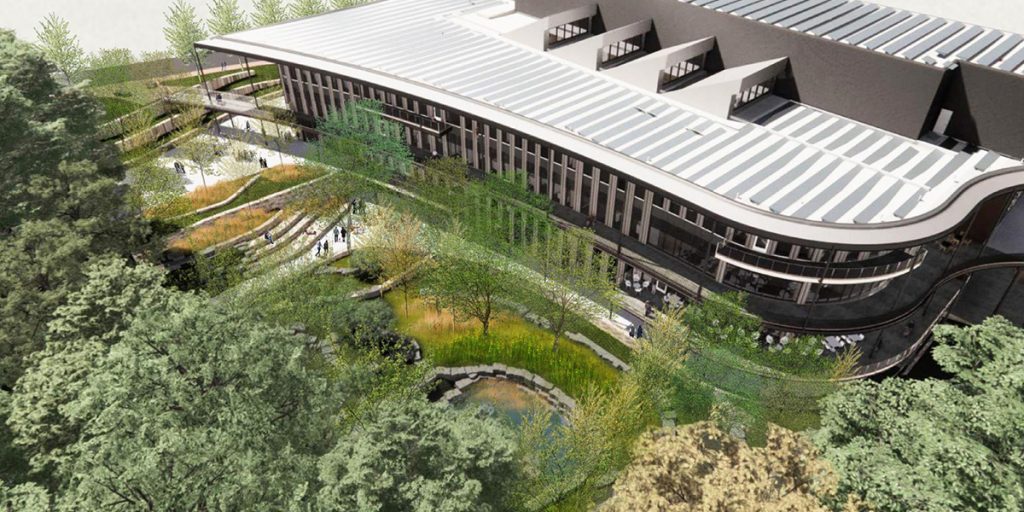
Surface 678 provided planting design, site design, site grading, and site planning for improvements to UNC Chapel Hill’s McColl building. The project includes the construction of a 140,000 GSF new addition building, the renovation of the existing 130,000 GSF McColl Building, the renovation of 10,000 GSF within the existing Kenan Center, expanded parking structure, a […]
Bandwidth HQ
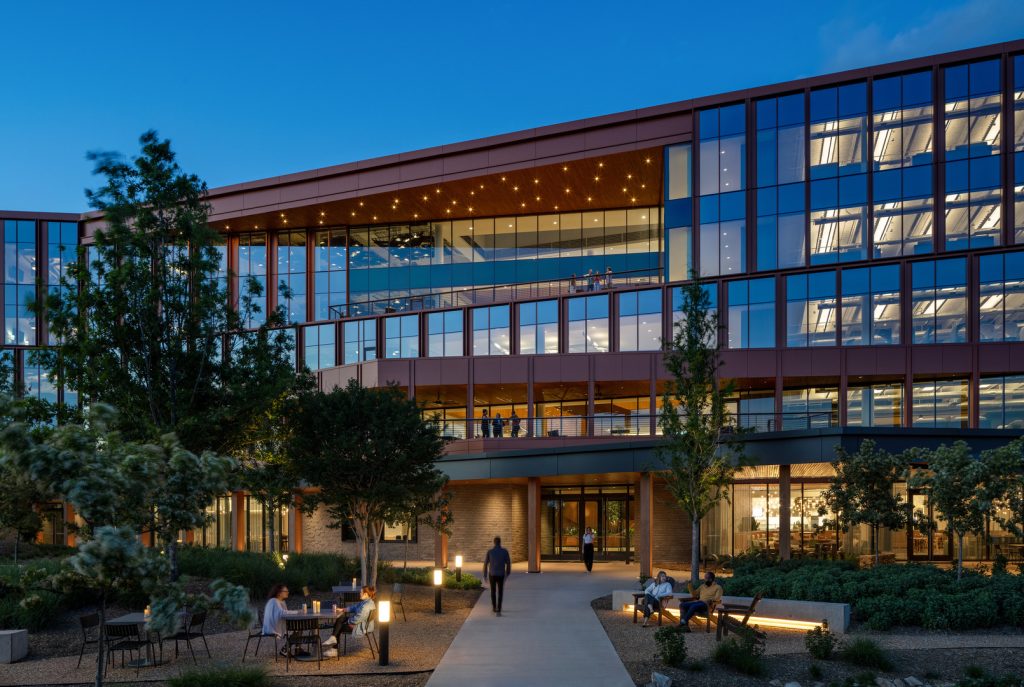
The project includes the development of the new 40.2 acre Bandwidth corporate campus and headquarters located at the intersection of Edwards Mill Road and Reedy Creek Road in Raleigh, NC. Surface did all site planning and layout. Site design includes campus wide master planning, two multi-story office buildings 150,000 SF each, 50,000 SF of amenity […]
Madeira School STEAM Building
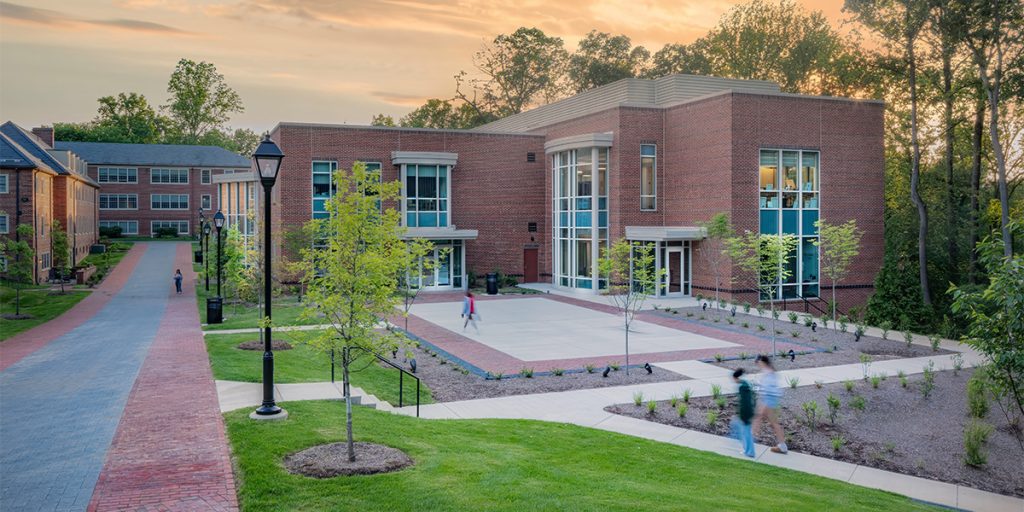
Located outside Washington DC in McLean Virginia, The Madeira School is an elite, private, day and boarding college-preparatory school for girls in McLean, Virginia, United States. It was established in 1906 by Lucy Madeira Wing. The old science building is to be removed and replaced with a state of the art science building that both […]
Madeira Amphitheater
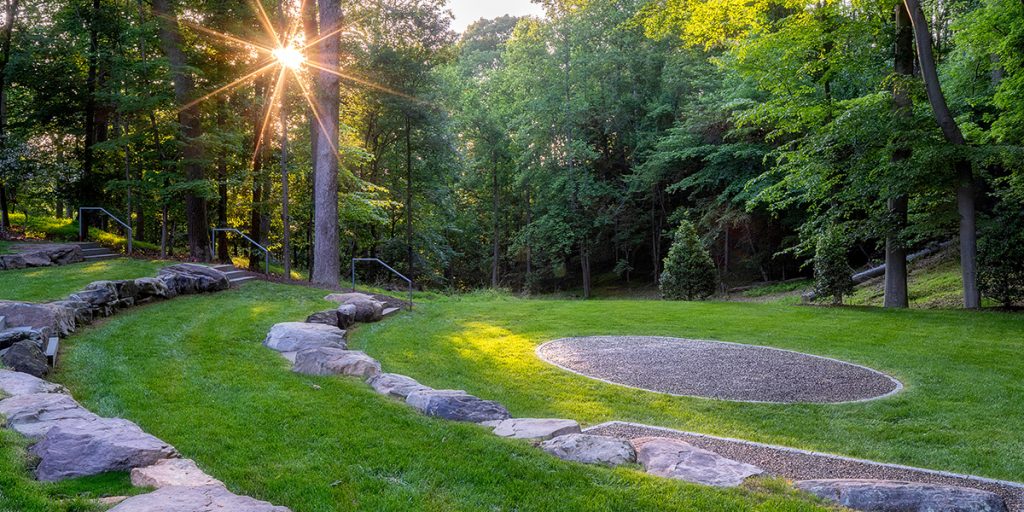
Surface 678 provided design services for this project which includes the landscape renovation of the cherished Madeira School graduation amphitheater. Through concept design, Surface 678 defined the site needs ultimately leading to repair and renovation allowing for minimum impact on regulatory requirements.
Dorothea Dix Park Rocky Branch Enhancement

The primary objective for restoring Rocky Branch is to create a nature escape for park-goers. The Master Plan proposes creek restoration, replacement of stormwater drainage pipes with greener stormwater management practices, integration of native plant species, and reuse of landfill for park programs and activities. The completed Park will create a destination for local and […]
Glen Lake Office 3 & Parking
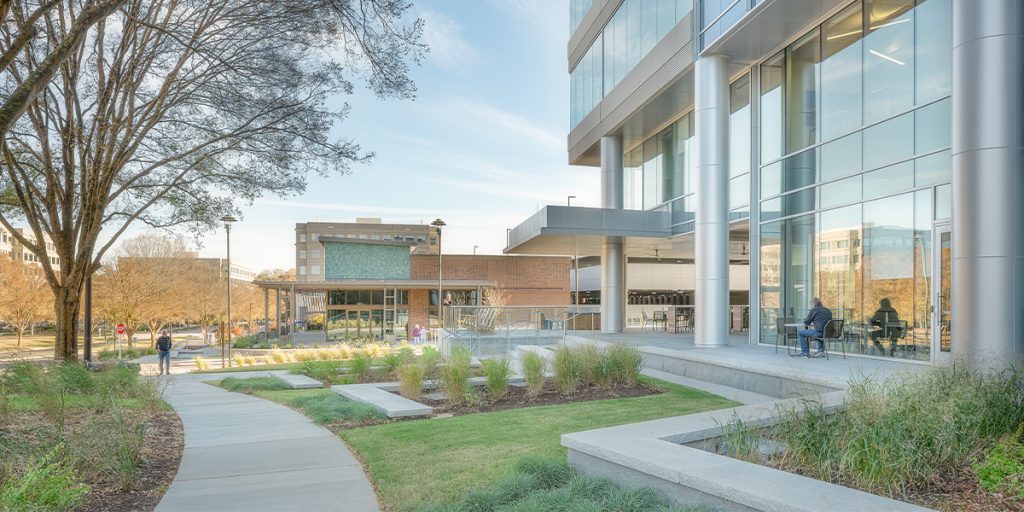
Surface provided site design services for the project’s two counterparts: the site for GlenLake III Office and Commercial and GlenLake Campus Signage. GlenLake III’s scope included plantings and irrigation design, pedestrian hardscape design, commercial and office patio, and conceptual design for the patio trellis, lighting, and furnishings. The campus entryway also underwent redesign at Edwards […]
