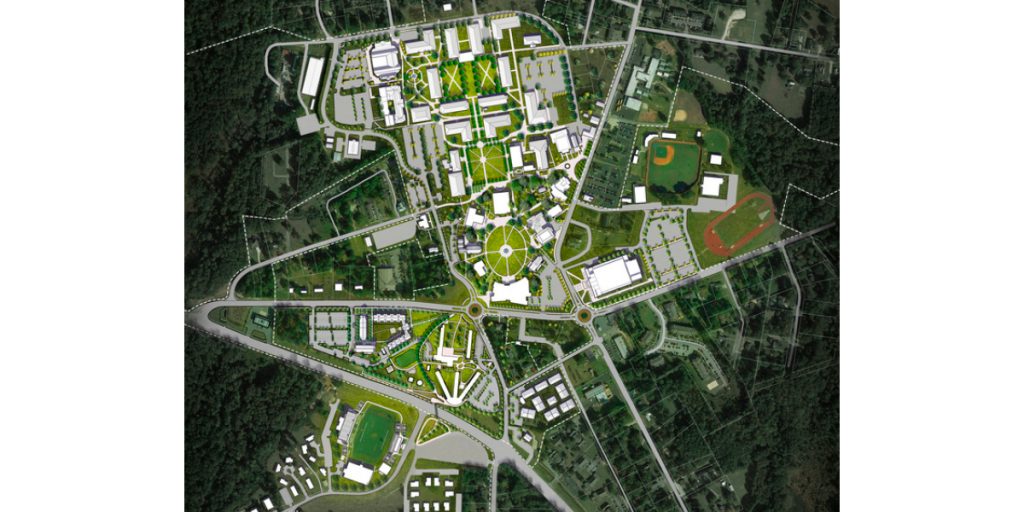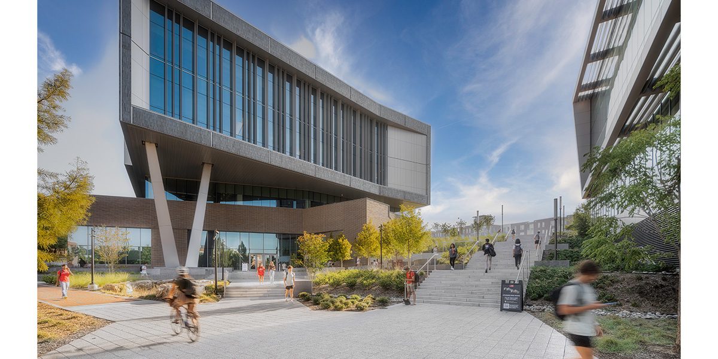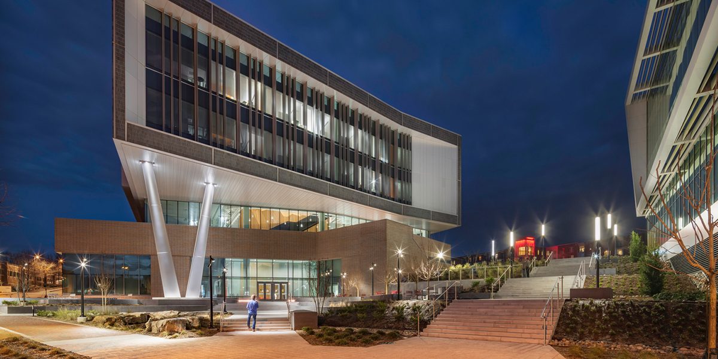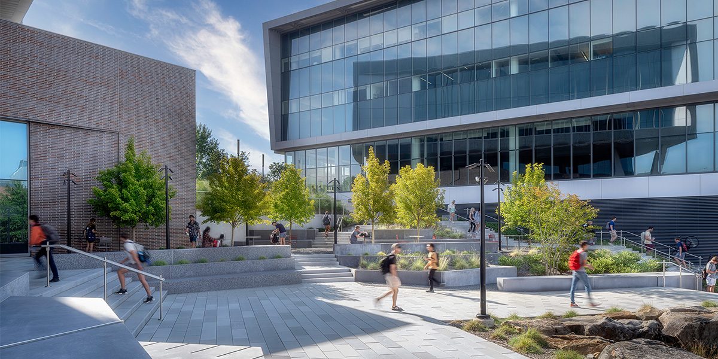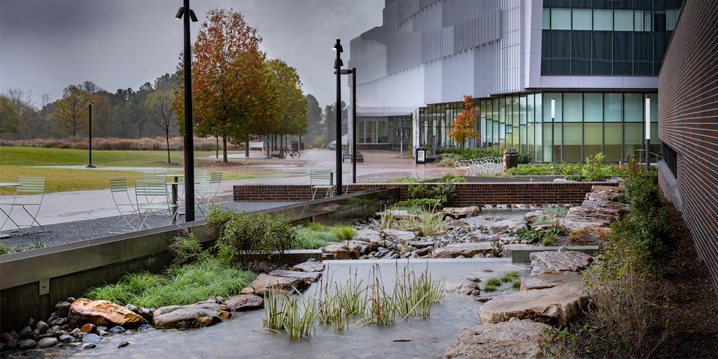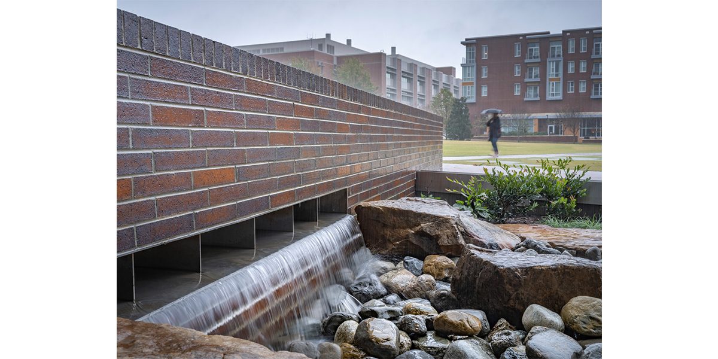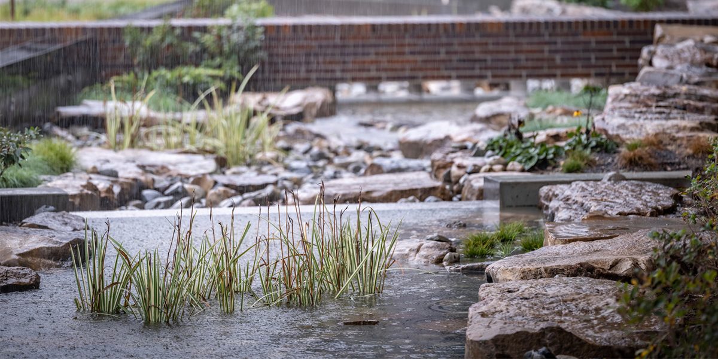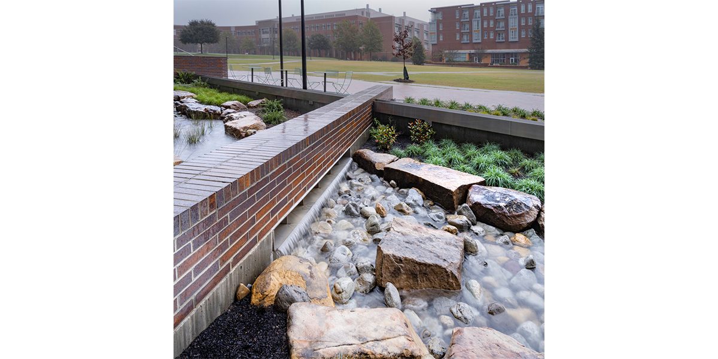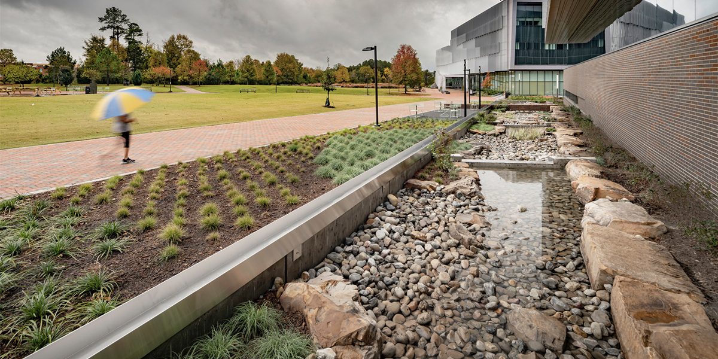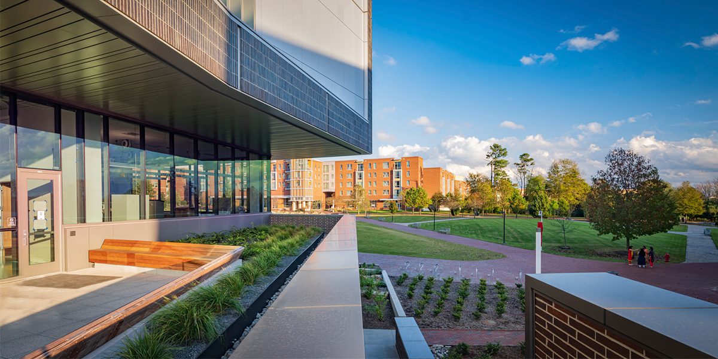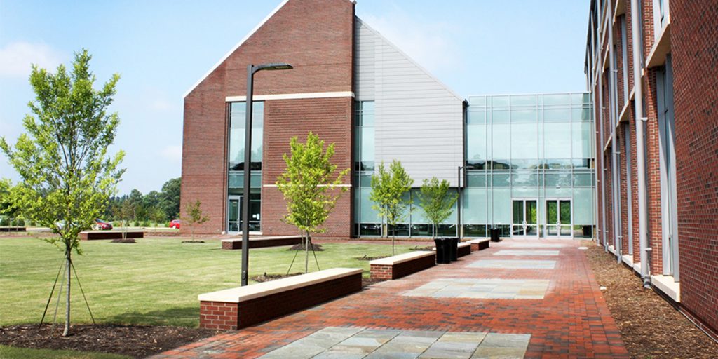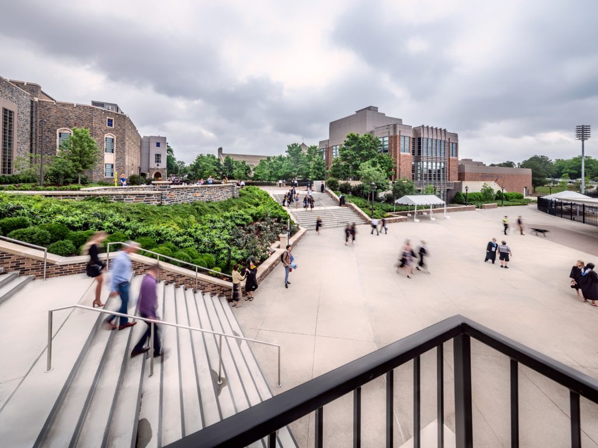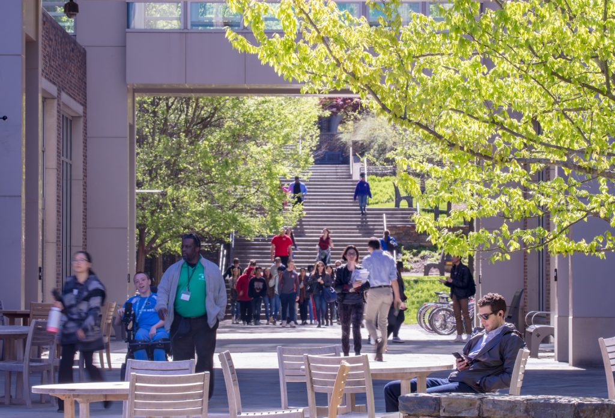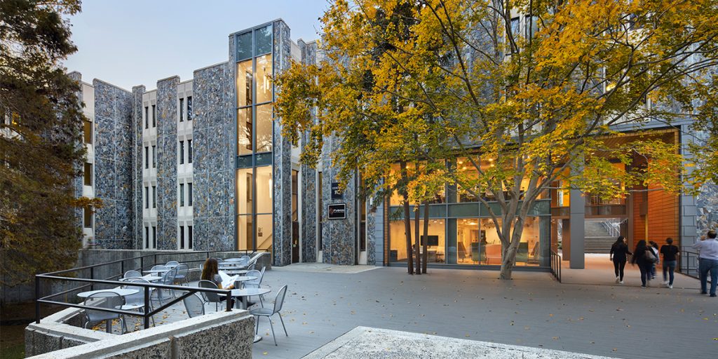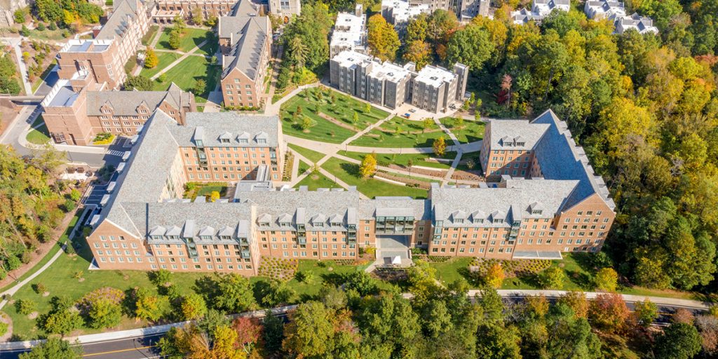The NC State University Fitts-Woolard Hall is the fourth in a series of engineering buildings on the Centennial Campus precinct, supporting broad initiatives in the areas of advanced materials and manufacturing, robotics and sensor technology, service sector engineering, critical infrastructure and security, transportation and logistics, and energy and environmental systems. The 227,000 GSF, four story structure will include laboratories, classrooms, and offices. The Learning Landscape design integrates with the campus master plan to provide ease of access from parking decks, public transit, and pedestrian pathways. The landscape design encourages student interaction and engages students and faculty in interdisciplinary studies by encouraging meaningful experiences and innovative storytelling opportunities. The budget for this project is $154M.
