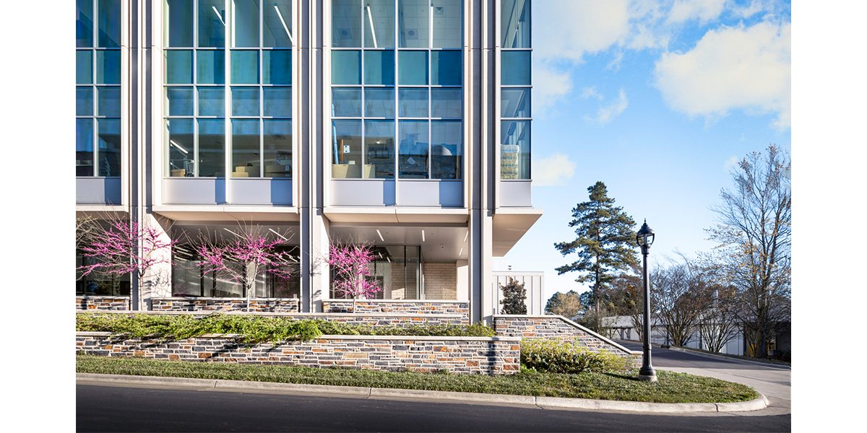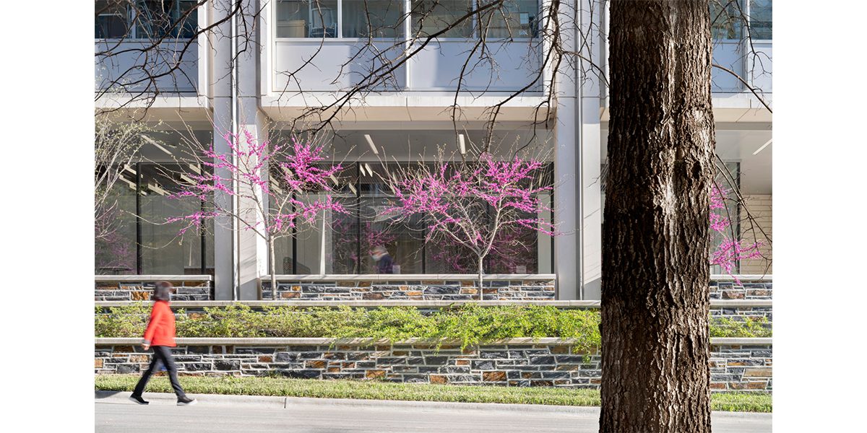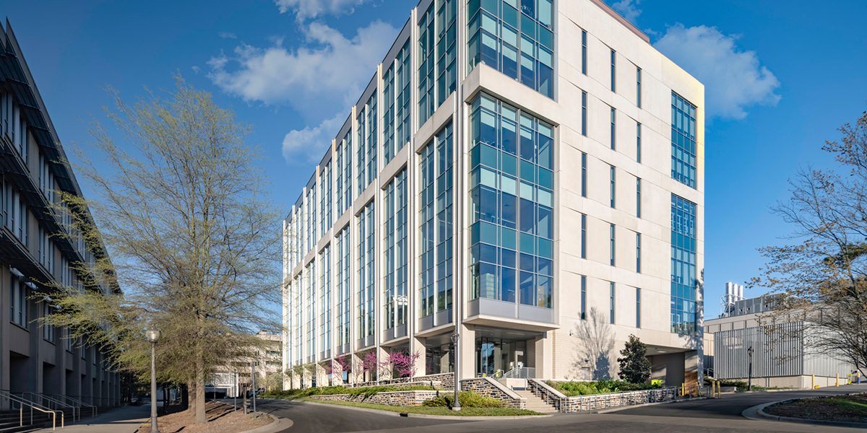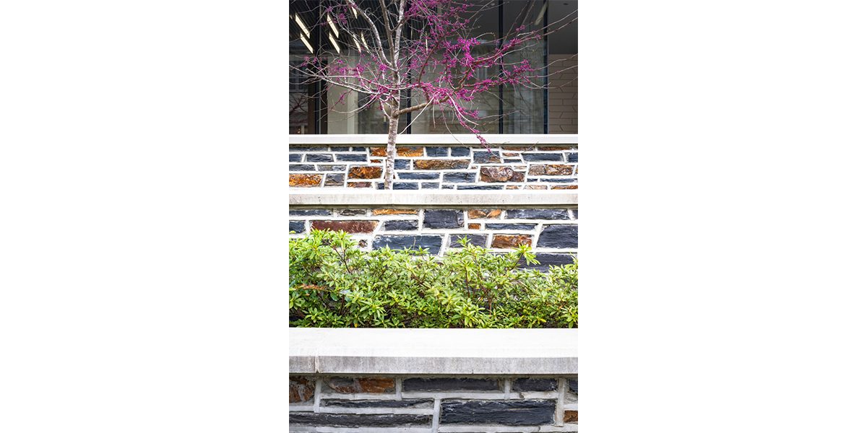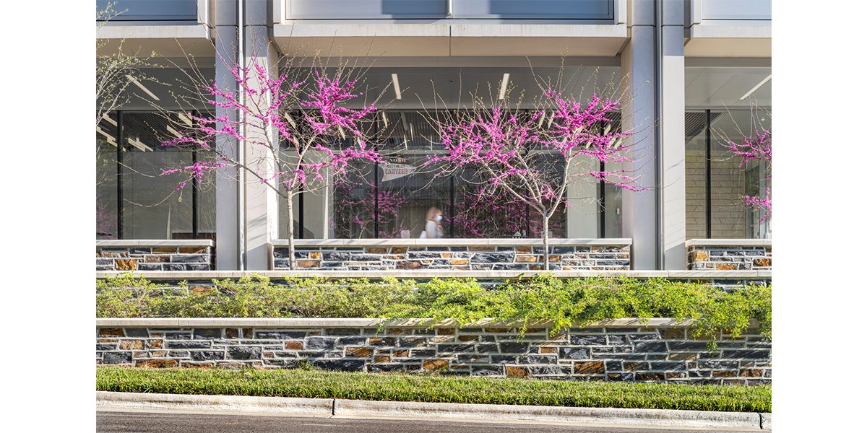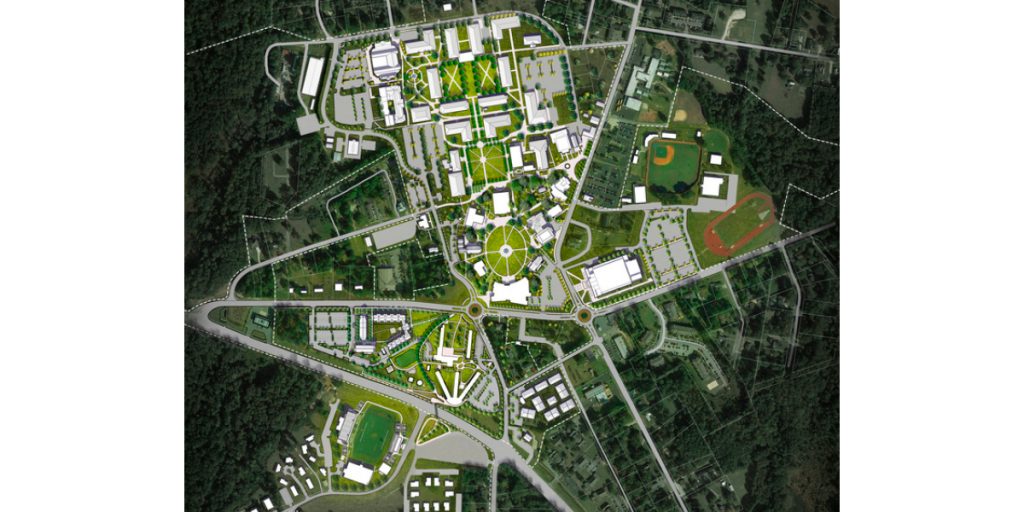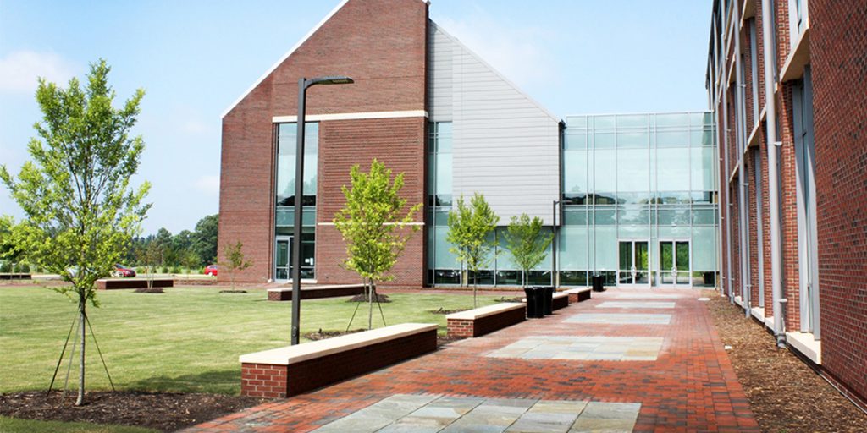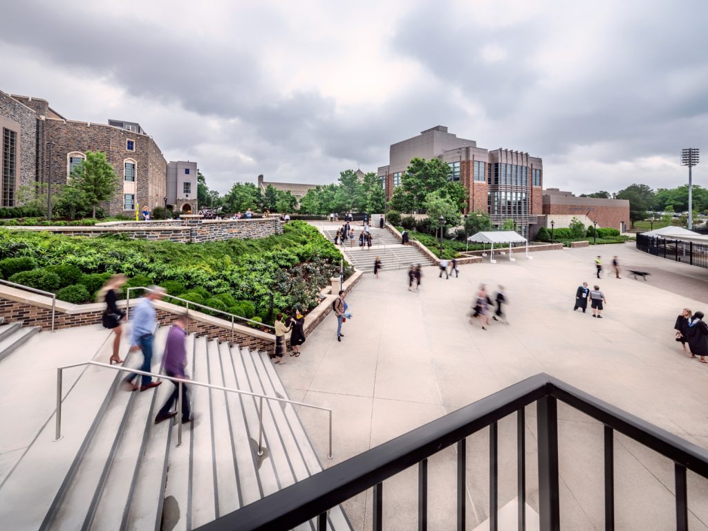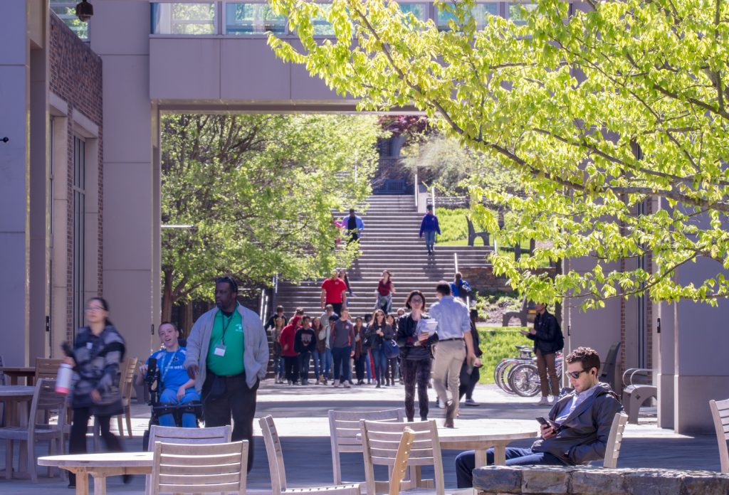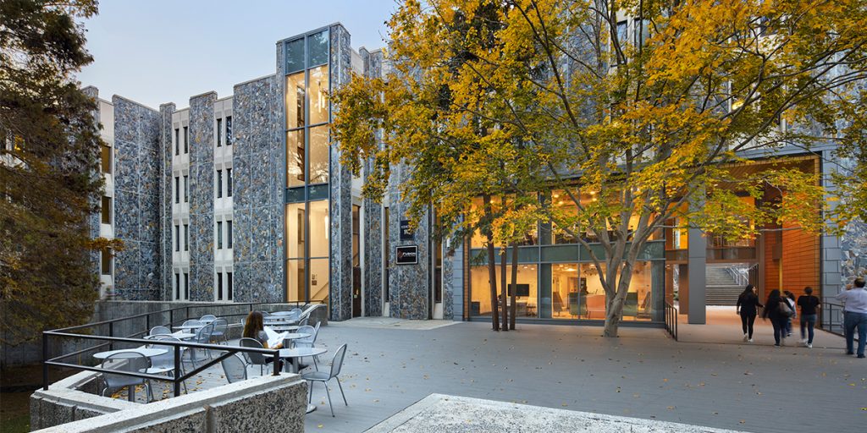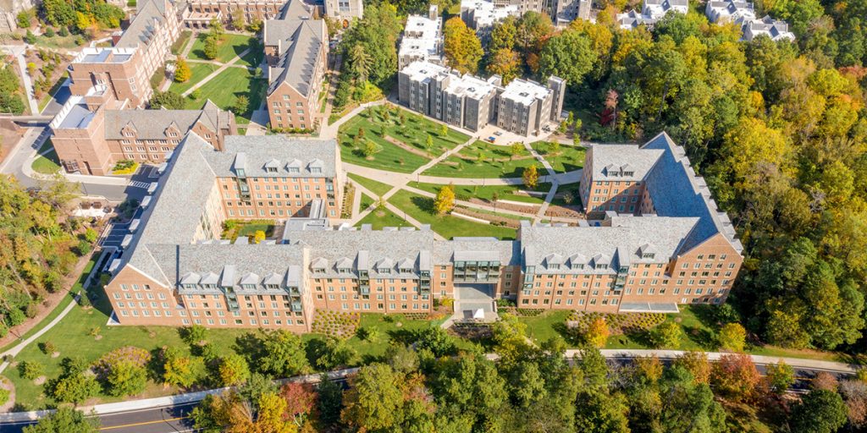Surface designed an entryway and streetscape landscape accompanying the construction of the Duke University Medical Science Research Building III. The 150,000 SF building is located along the main drive through the Duke’s Medical Research Campus. The design incorporates pedestrian circulation, covered outdoor café seating, and two logistical access driveways, and loading docks for neighboring facilities.
Adjacent to the existing driveway, a sloped bank of evergreen shrubs and native deciduous flowering trees runs along the new building’s enclosed loggia with mixed café seating and pedestrian walkways. Pedestrian walkways step up to a small seating area with Duke stone seat walls and inlaid wooden slatted seats. The seat walls retain a planter with accent species to enable a resting place as pedestrians move throughout the space.

