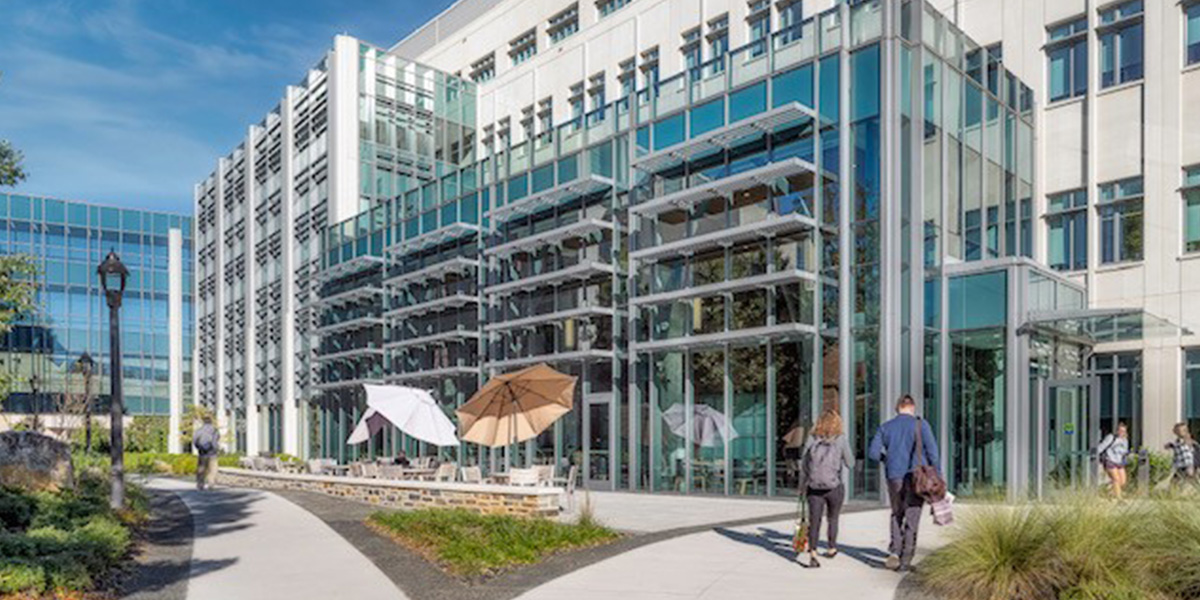
Duke University Medical Campus Interprofessional Education & Care
The Duke University Medical Campus Interprofessional Education & Care project is a multistory, $41 million, 100,000 GSF education building sited in between the current School

The Duke University Medical Campus Interprofessional Education & Care project is a multistory, $41 million, 100,000 GSF education building sited in between the current School
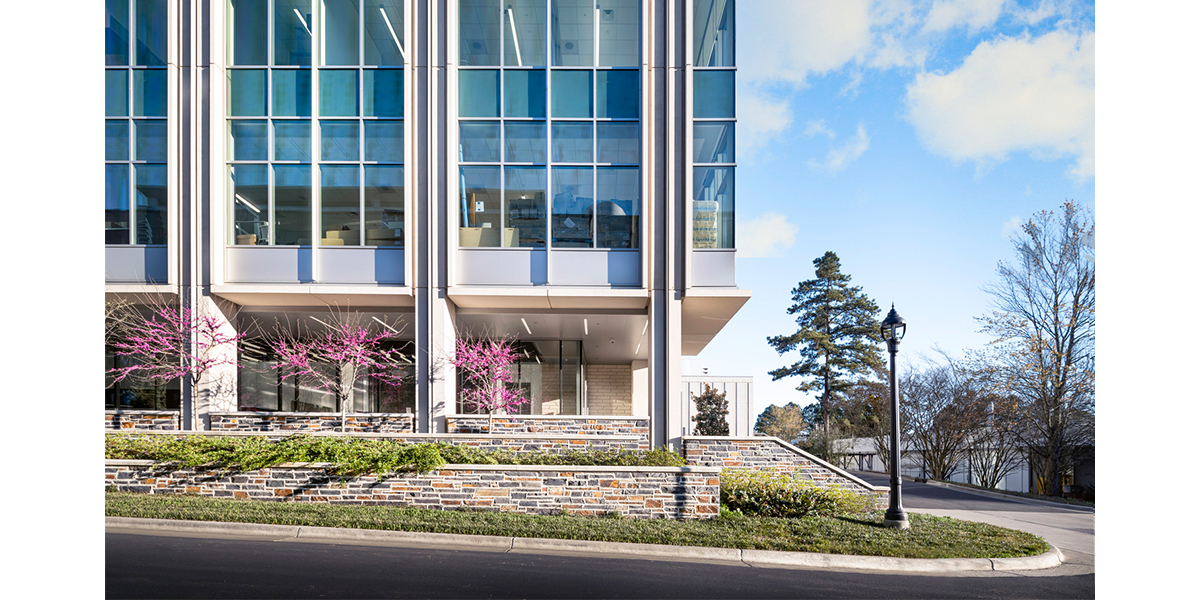
Surface designed an entryway and streetscape landscape accompanying the construction of the Duke University Medical Science Research Building III. The 150,000 SF building is located
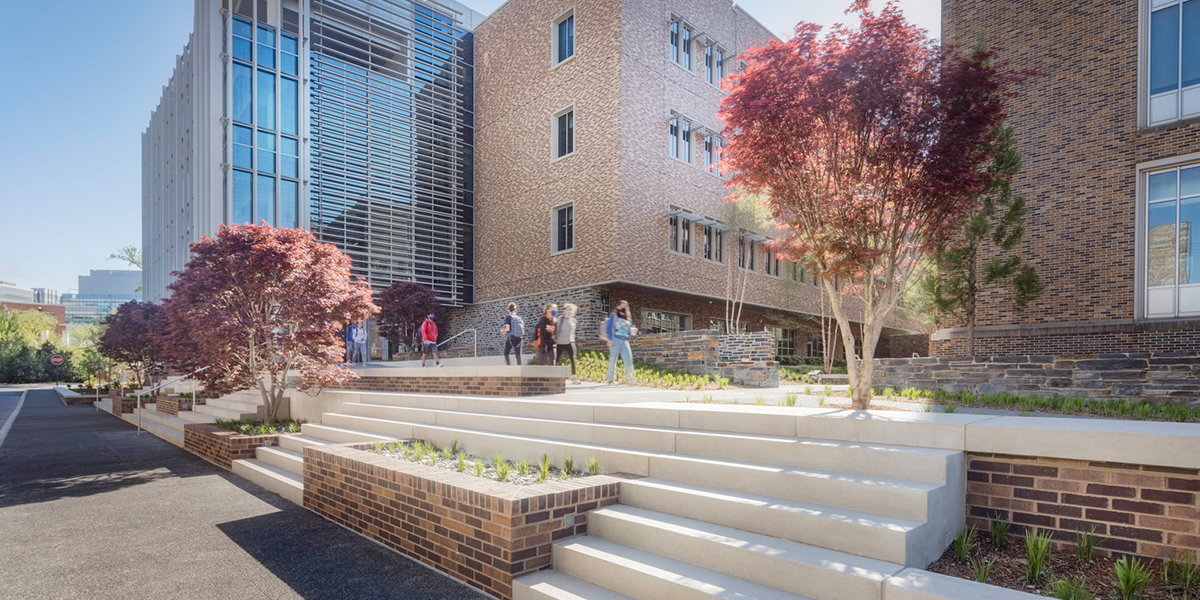
The new Duke University Pratt School of Engineering building is just north of the Bostock Library addition on Telcom and Research Drives. The project includes
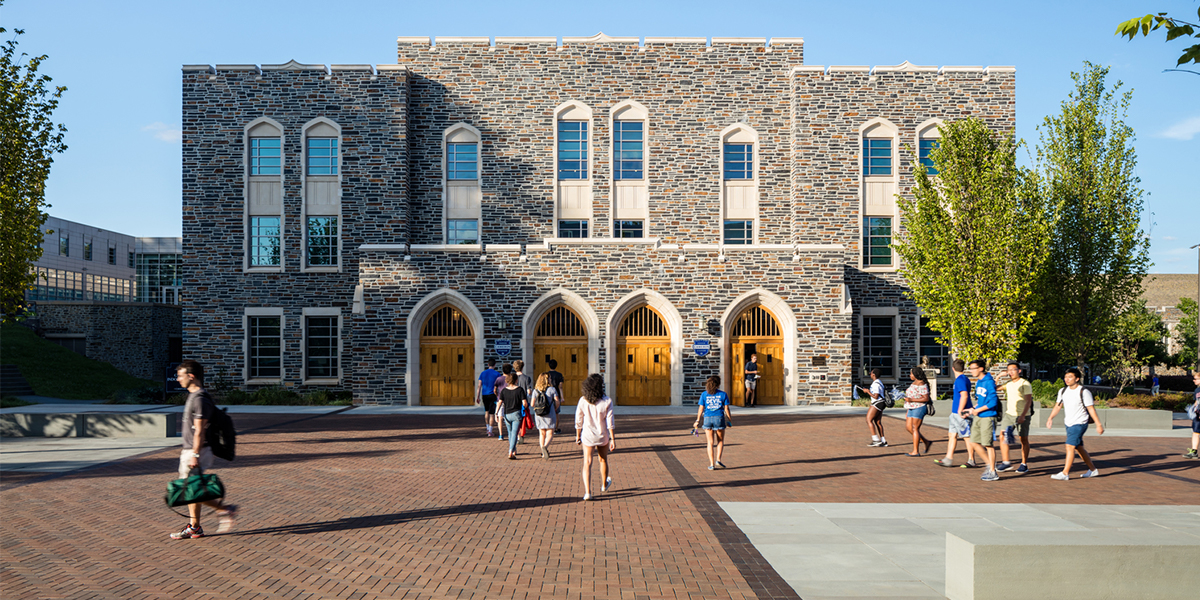
Surface 678 worked with Duke University on a major overhaul of the University’s Athletic Precinct. One component was a dramatic new pedestrian plaza connecting Wallace
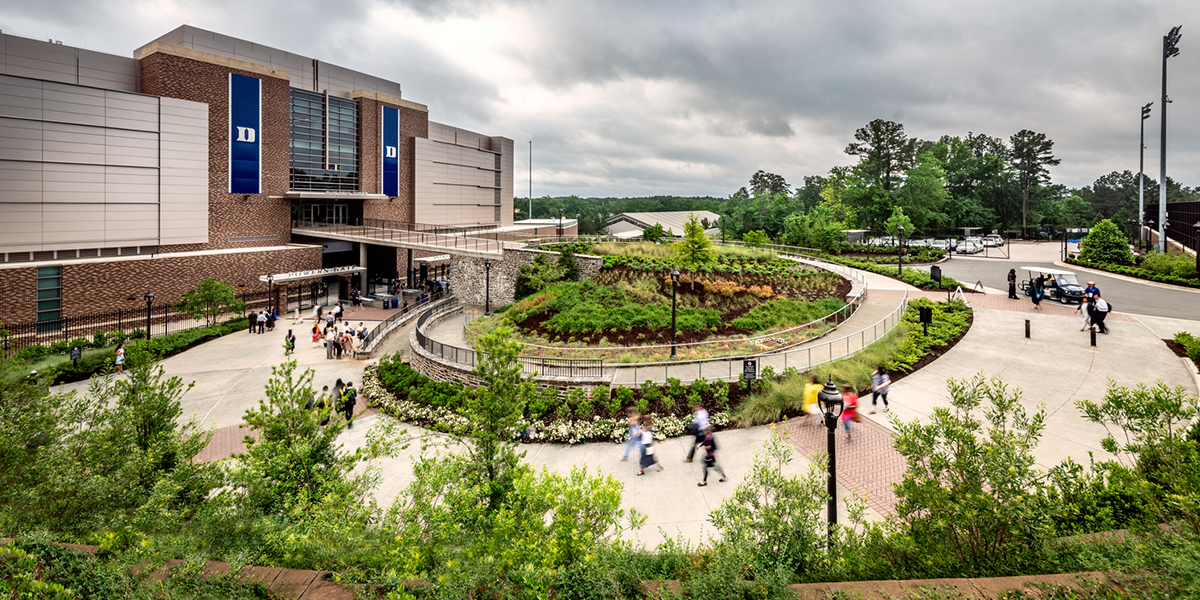
Begun in December 2014, three major enhancements will give Wallace Wade Stadium a face lift. These changes include a new tower to replace the Finch-Yeager
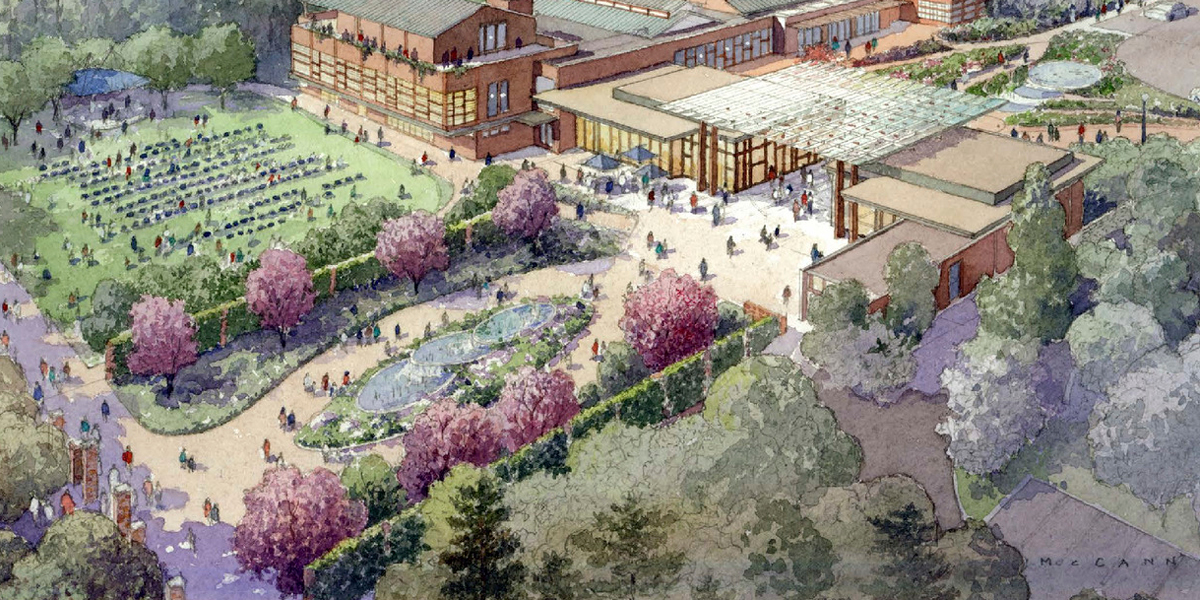
The project includes the design of a new 16,000-square-foot addition west of the existing Doris Duke Center, including a gift shop, a lobby, classroom space,
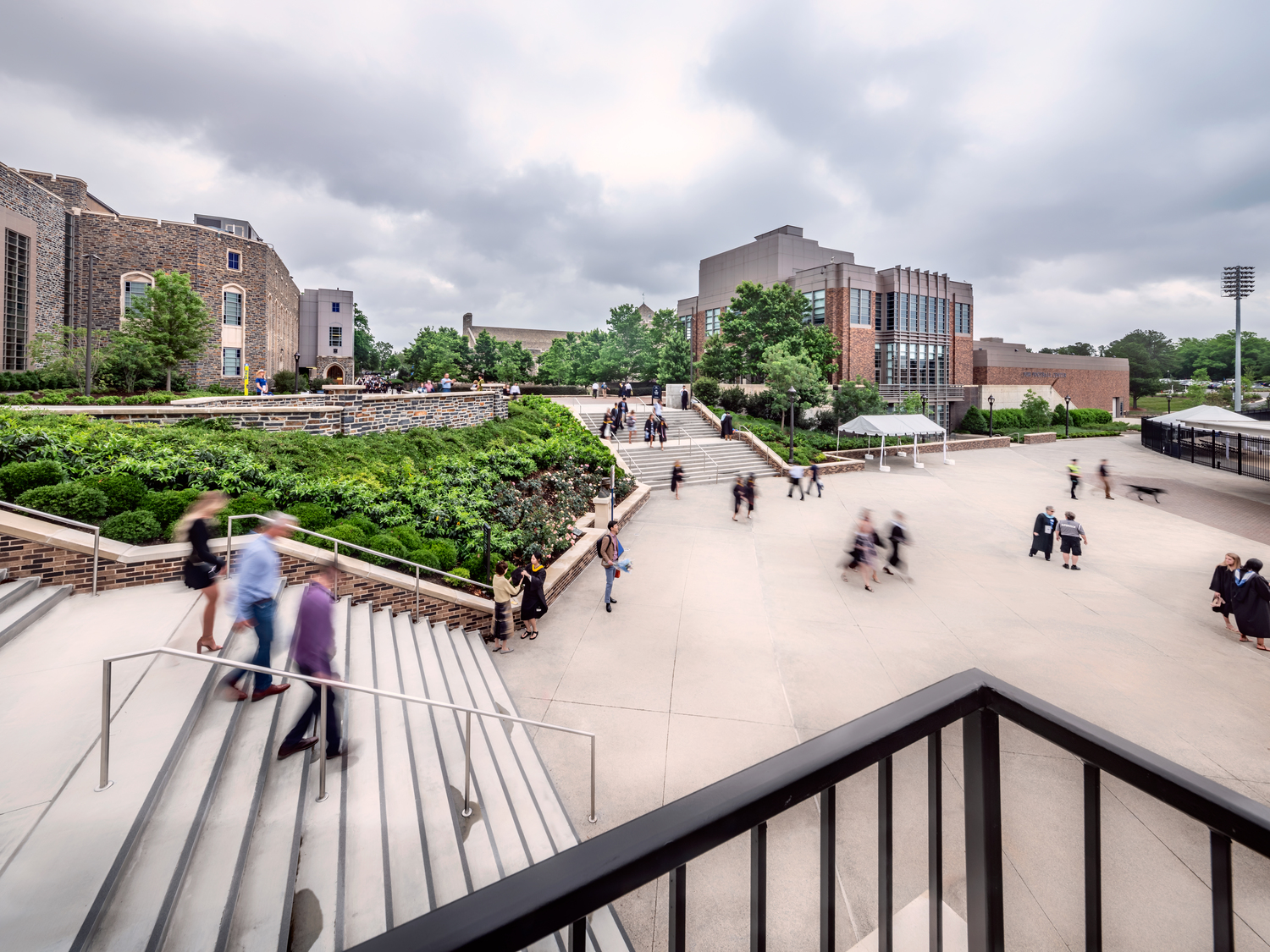
The Duke Athletics Master Plan proposed transforming Duke’s Athletics precinct by clarifying pedestrian paths, refining fire and service access, improving accessibility, and creating a series
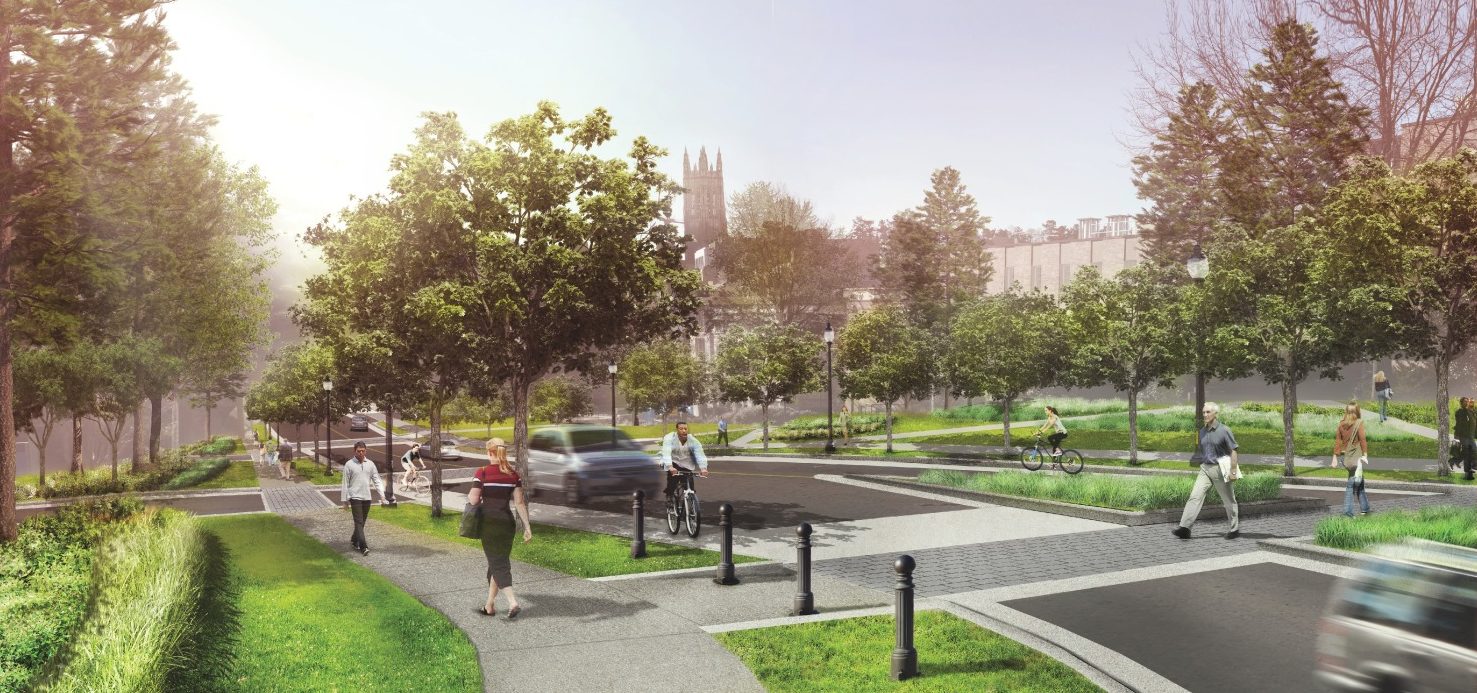
The Research Drive Study is an extension of the urban and campus design discussion as it pertains to the aggregate opportunities of architecture, multi-modal transportation,
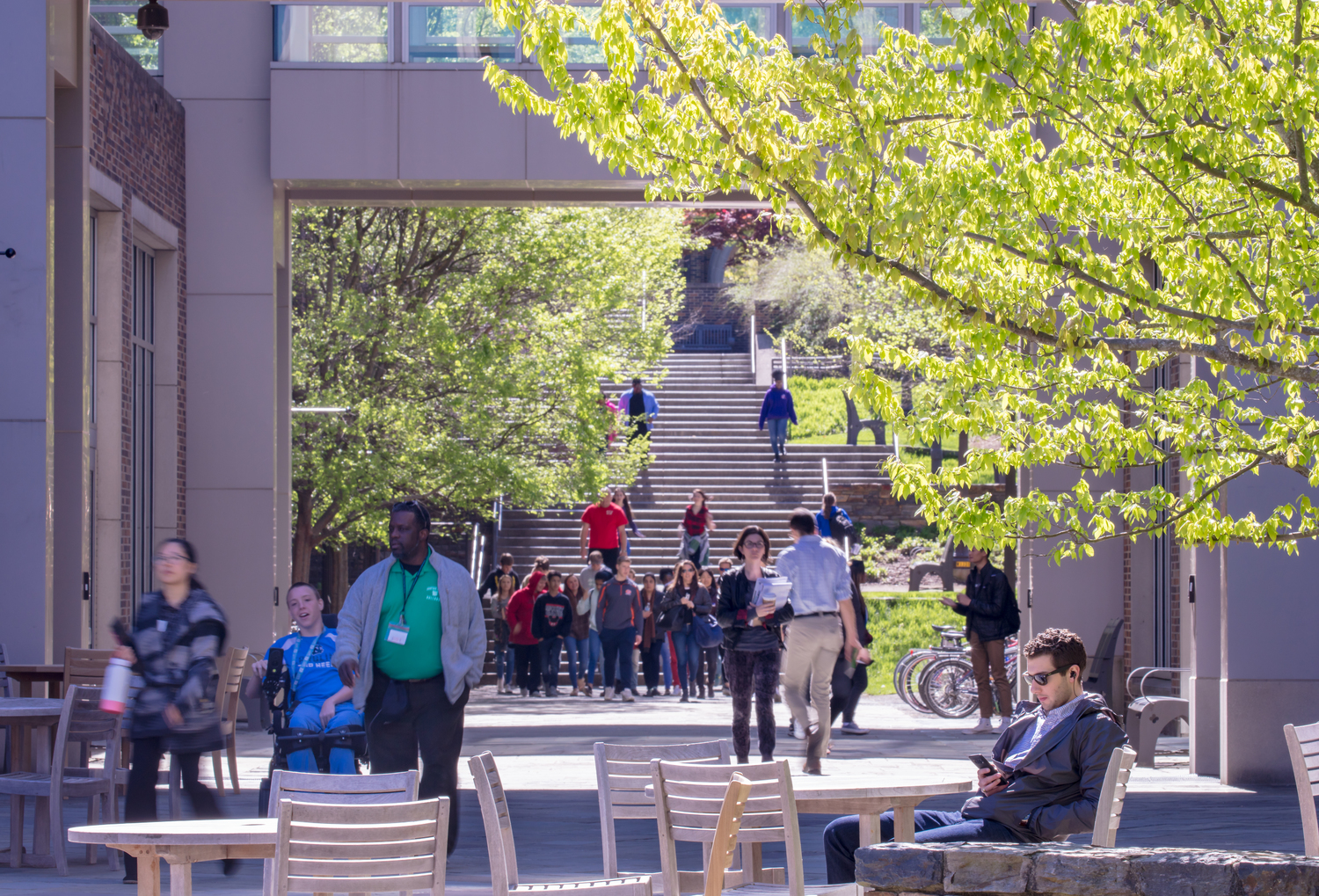
A newly emerging east-west campus pedestrianway called for the creation of a set of specific design and aesthetic guidelines. The pedestrian thoroughfare extends from a