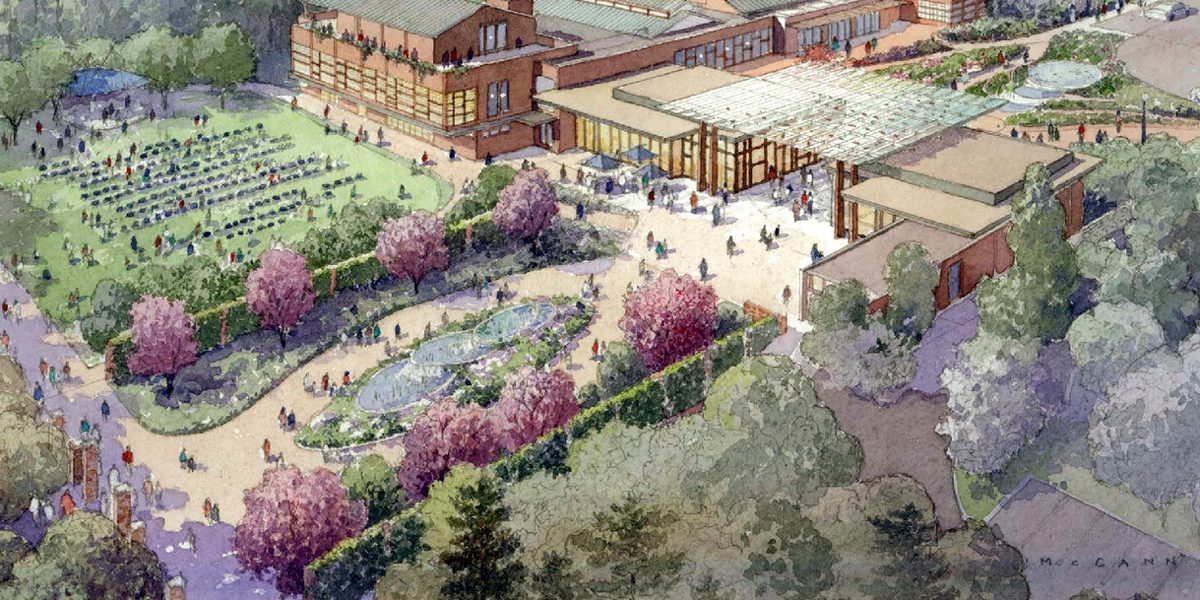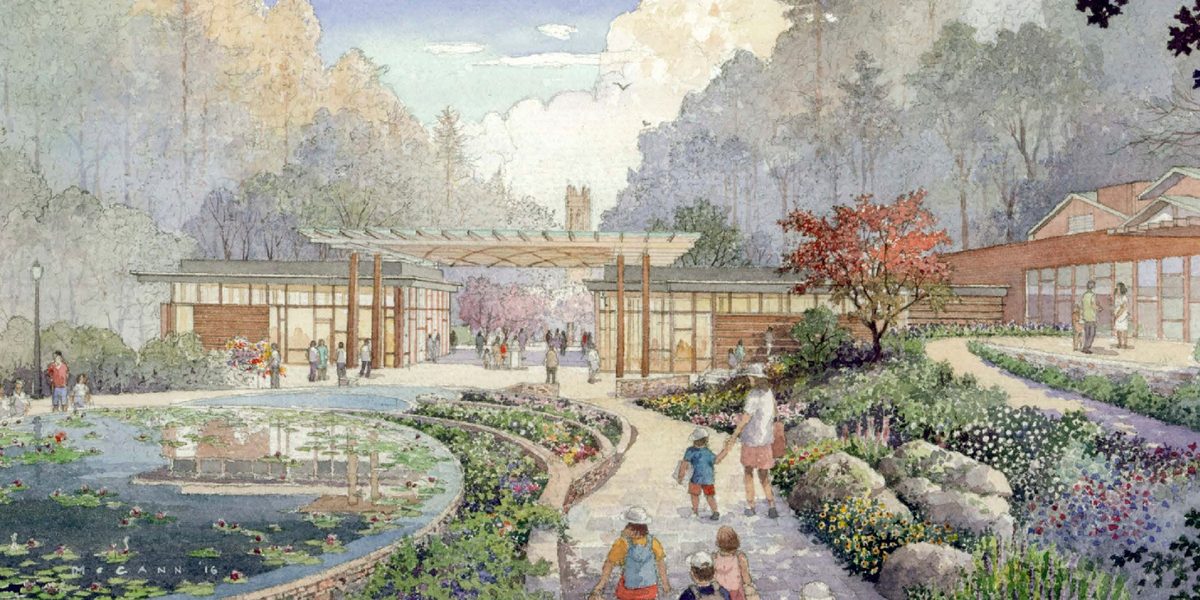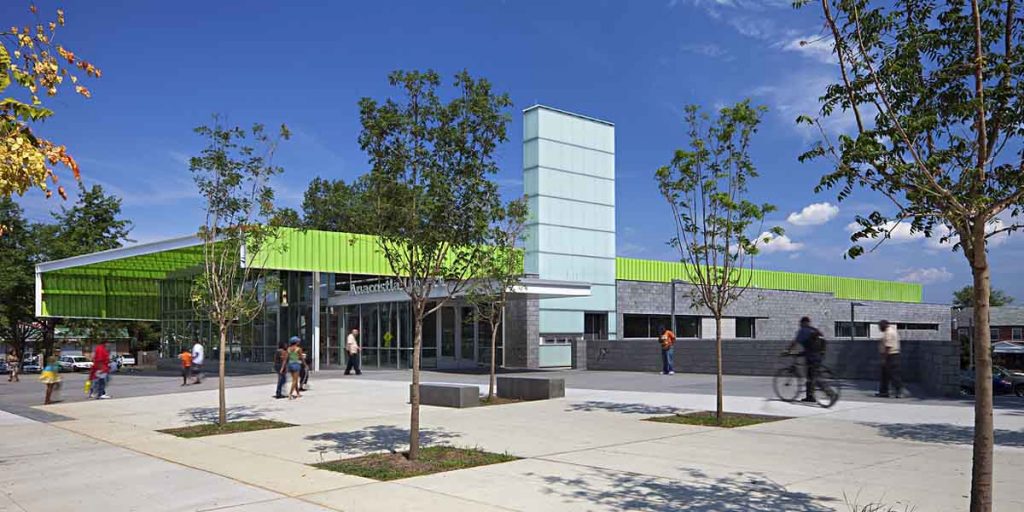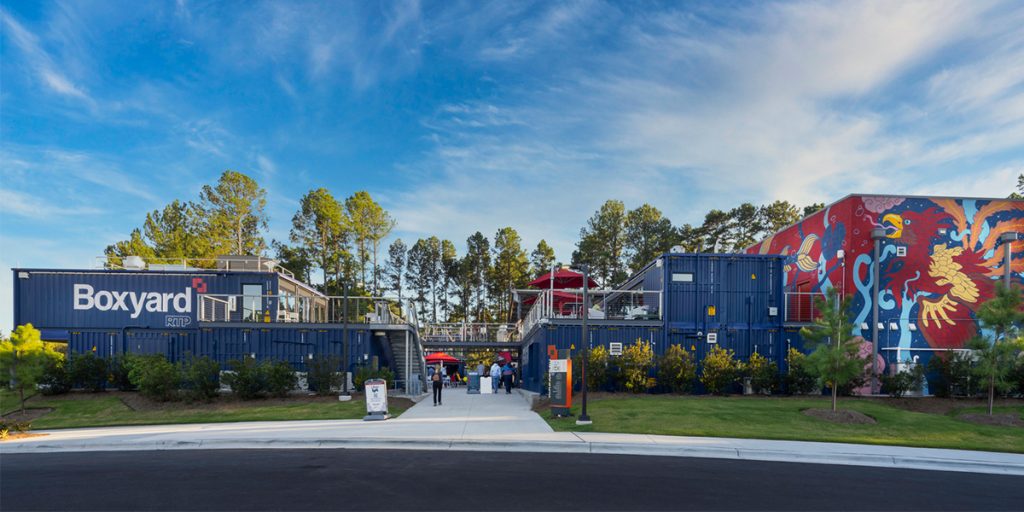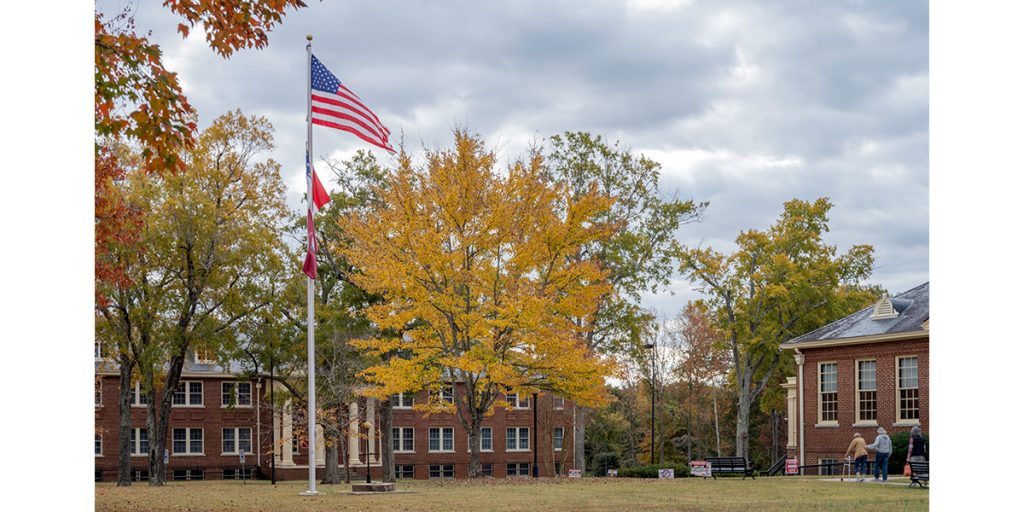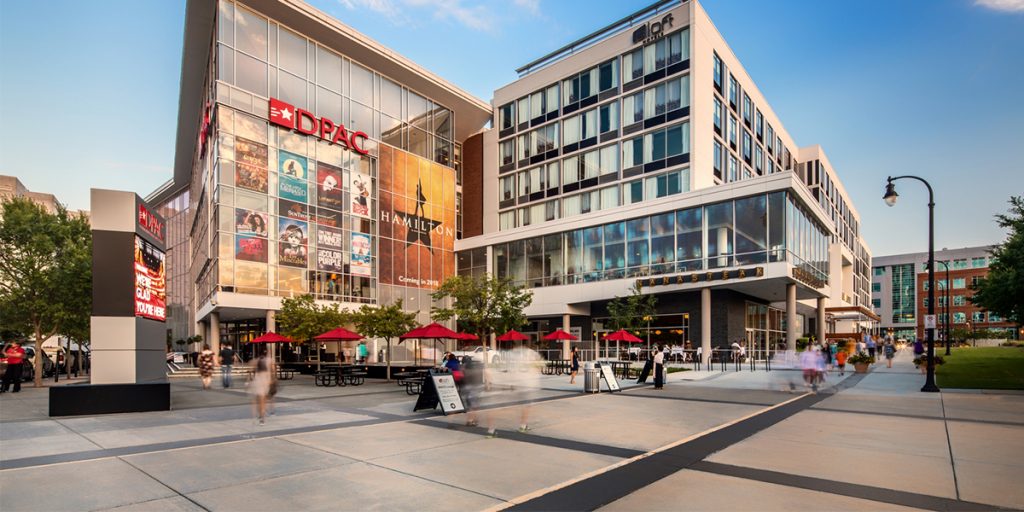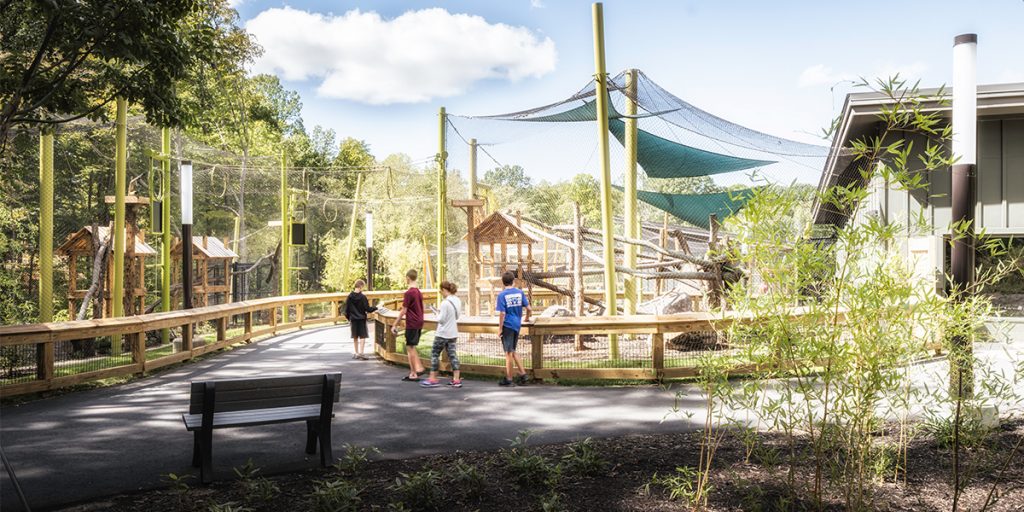The project includes the design of a new 16,000-square-foot addition west of the existing Doris Duke Center, including a gift shop, a lobby, classroom space, and offices. North of the Doris Duke Center will be a small 2,500-square-foot addition to Kirby-Horton Hall.
The existing western parking lot will be removed and will be replaced with an event space and lower terrace to accommodate dining from the new café. The lower terrace will contain a water feature that will highlight the existing iris sculpture.
The southeast parking lot will be expanded slightly to the west and east and reconfigured to provide a pleasantly landscaped surface parking lot. Moving from the southeast parking lot to the new lobby will be a new garden entrance featuring a stepped fountain, a seating area, an overlook at the Doris Duke Center, and a rain garden designed to receive stormwater from the parking lot.

