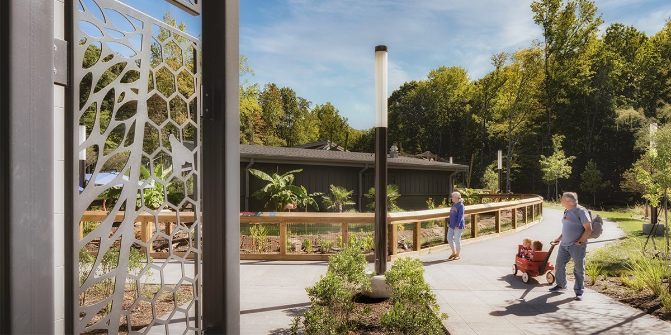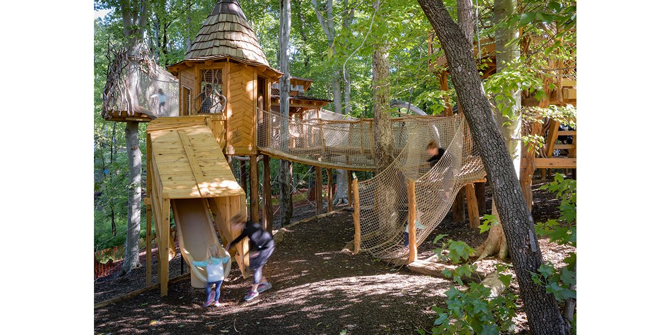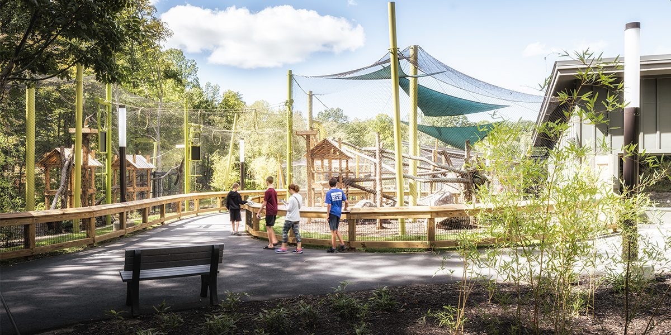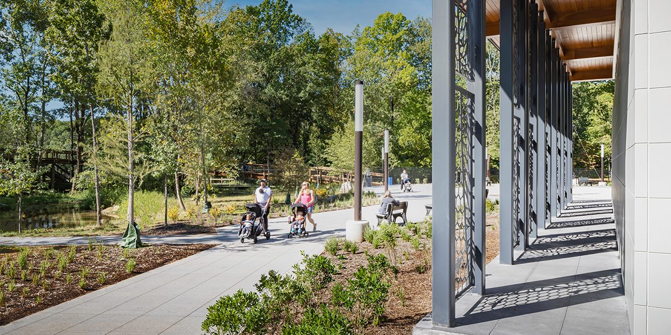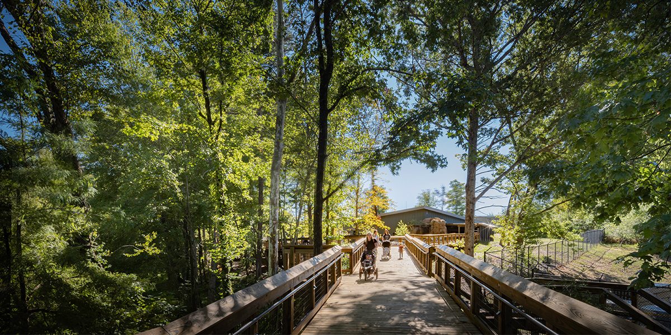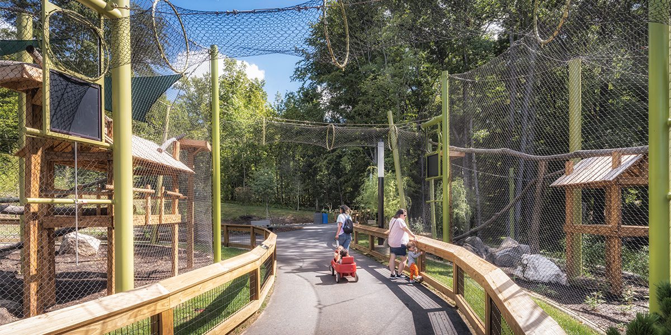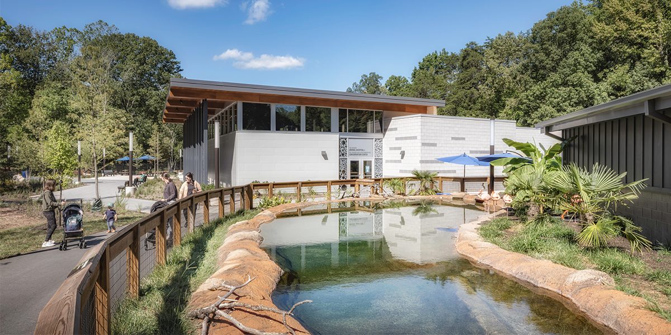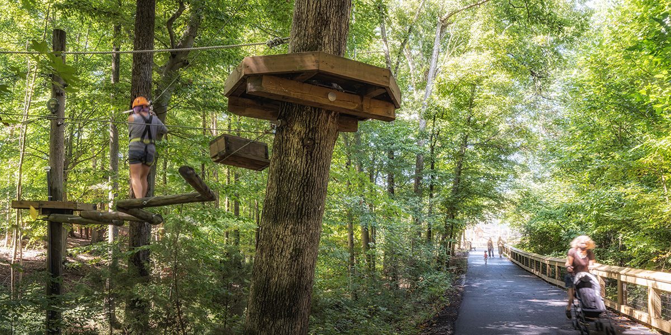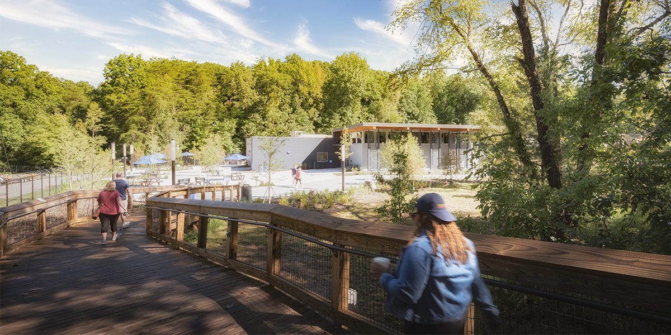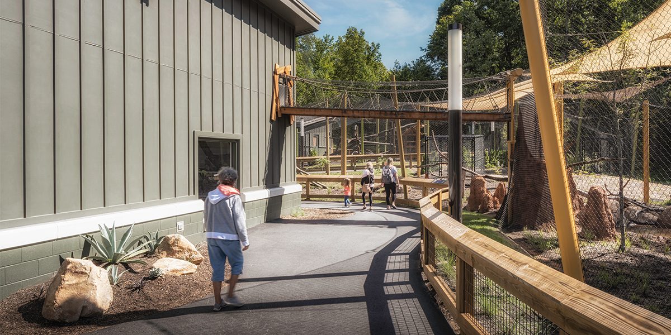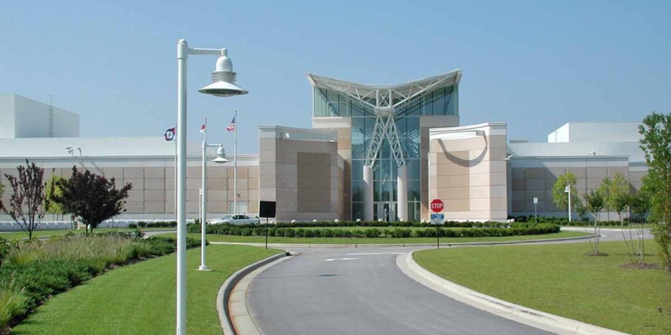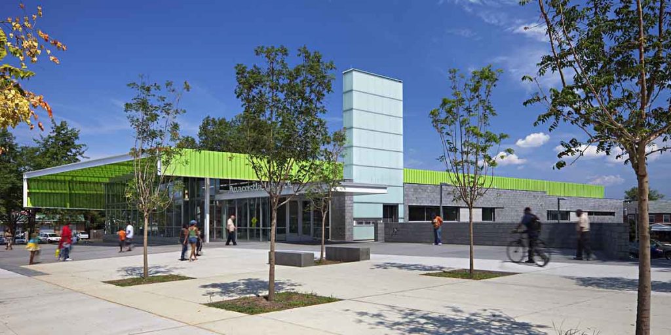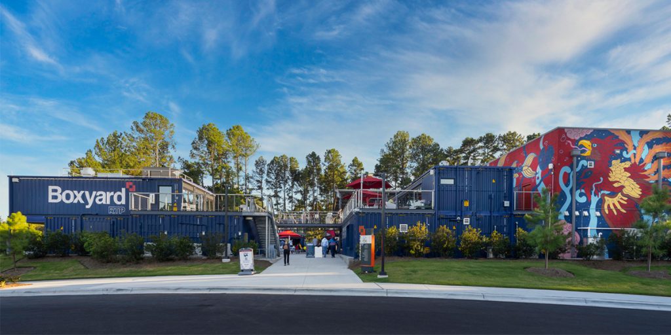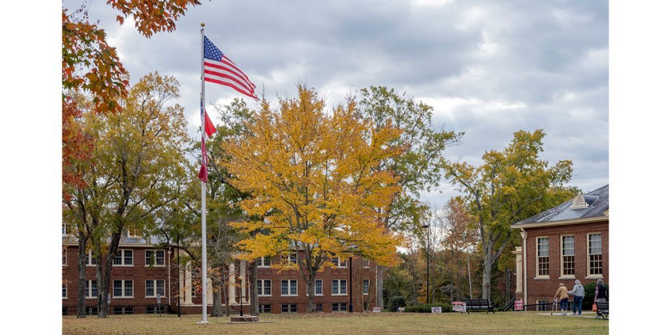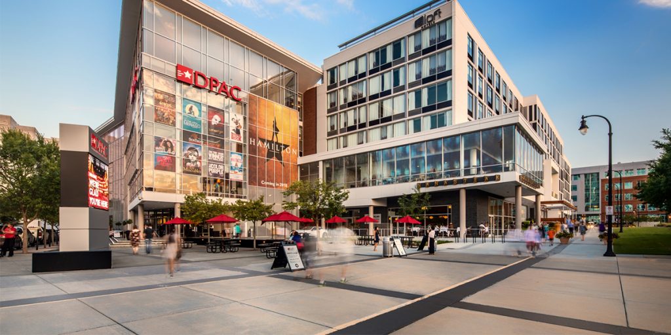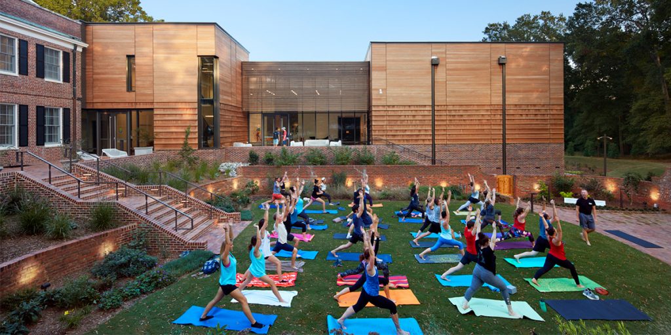The Greensboro Science Center Zoo expansion is adding roughly 4 acres to the current 22 acre site. New exhibits include flamingos, red pandas, pygmy hippos, okapi, cassowary, and a cat complex. Additional programmatic elements include a veterinary hospital, stream and pond enhancements, and vehicular, service, and pedestrian circulation systems.
Surface 678 assisted in the design of the zoo expansion, focusing on building configuration, circulation patterns and the protection of sensitive habitats. We also designed a new entry plaza for the expansion that will serve as an event space for food trucks, arts and crafts, small concerts and other market events. The plaza design includes a creative shade canopy, seating, play elements and a pollinator garden. The site includes a shared amphitheater for use by the Greensboro Science Center during the day and the City of Greensboro at night.

