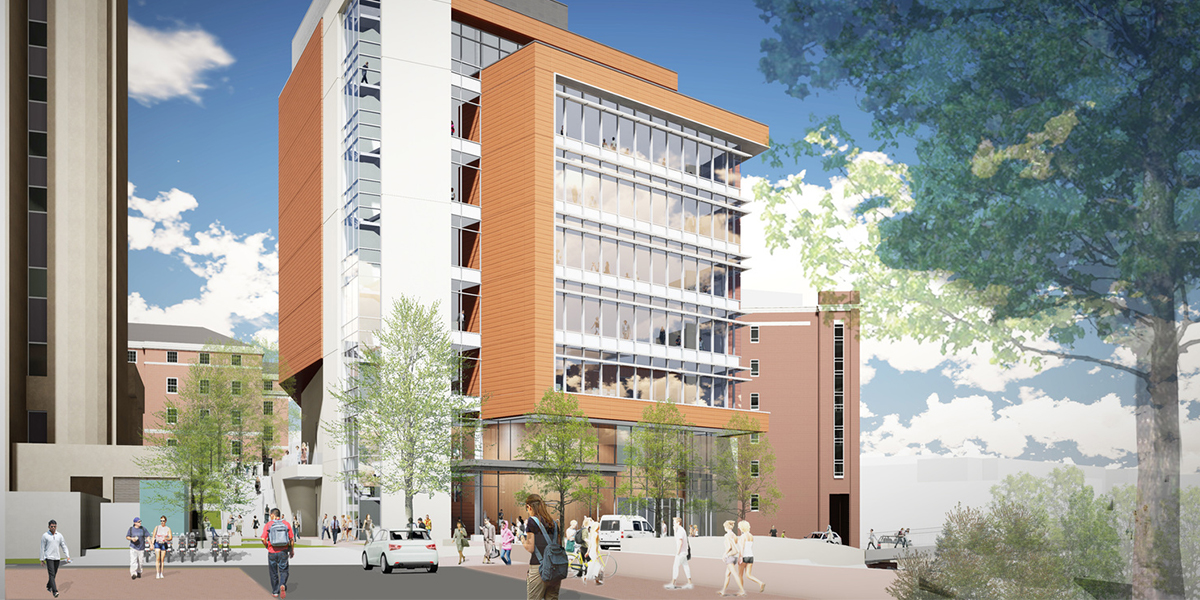
UNC Medical Education Building
Surface 678 is working on the master plan for the new UNC Medical Education Building. The project includes the design of a new building that

Surface 678 is working on the master plan for the new UNC Medical Education Building. The project includes the design of a new building that
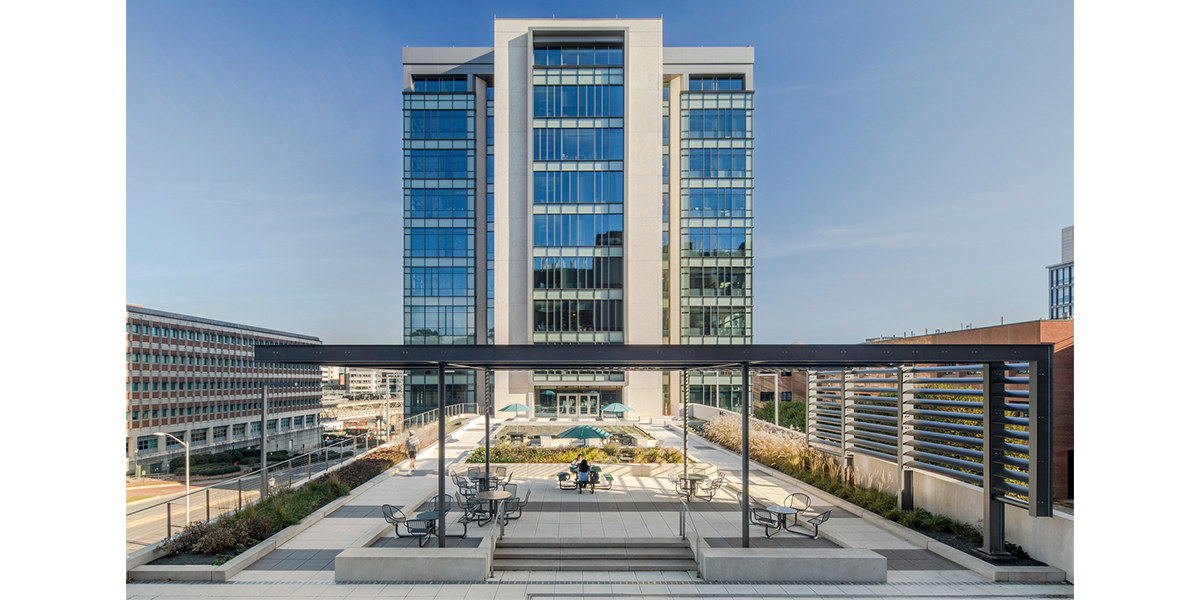
The Mary Ellen Jones Building on the UNC School of Medicine Campus in Chapel Hill is undergoing a $77.4 million transformative renovation, consisting of the
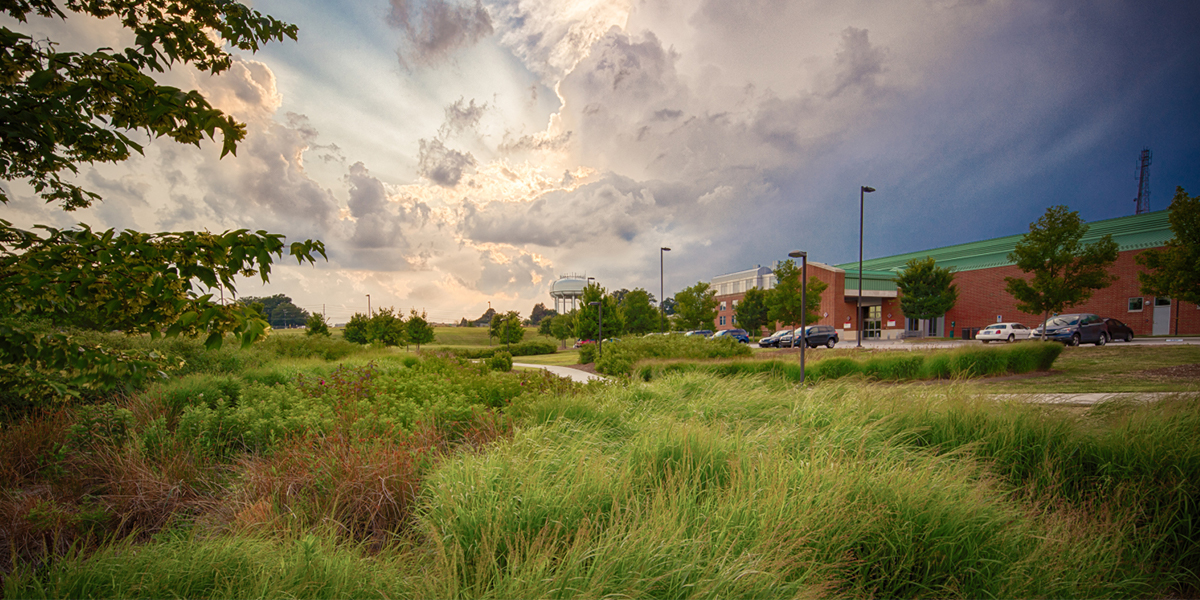
Surface 678 created the master plan and site design for the $72 Million Randall B. Terry Jr. Companion Animal Veterinary Medical Center located on the
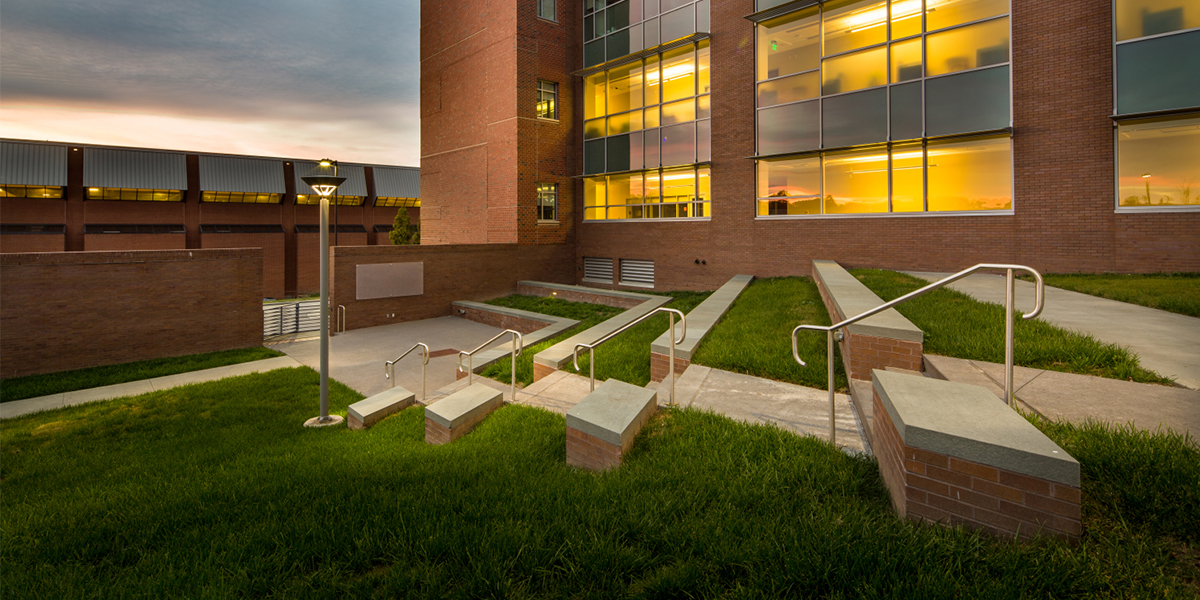
To better address the state-wide shortage of nurses, NC Central expanded it’s nursing program with the new 65,000 square foot building featuring a 250-seat auditorium,
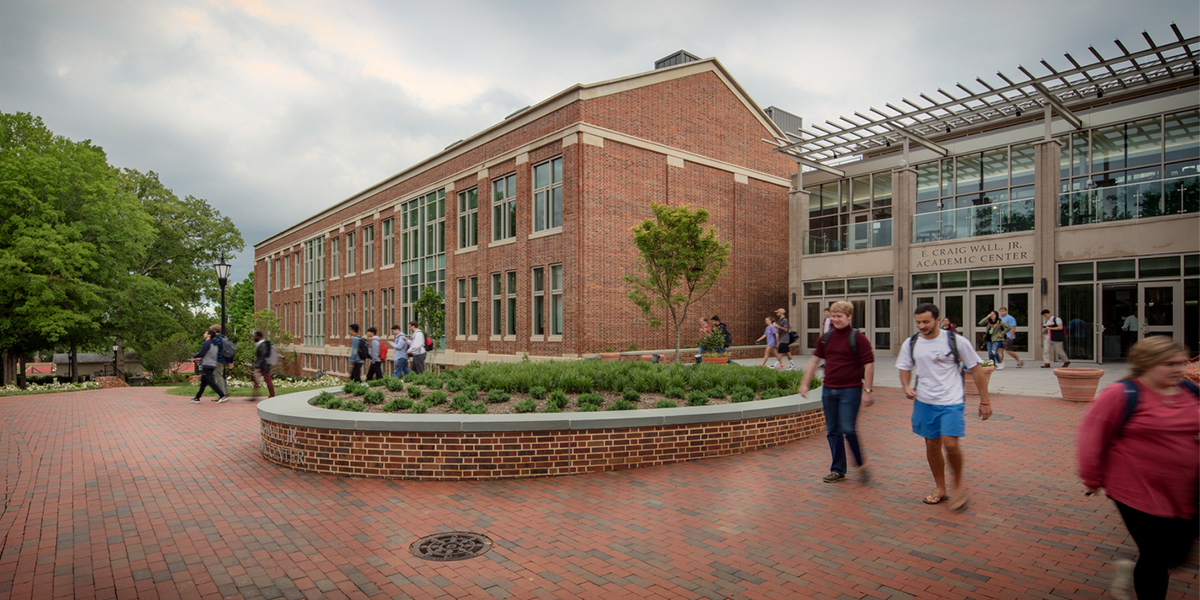
The E. Craig Wall Jr. Academic Center, a $74 million, 149,000 square foot LEED Silver certified project will enhance transdisciplinary activity, enable innovative forms of
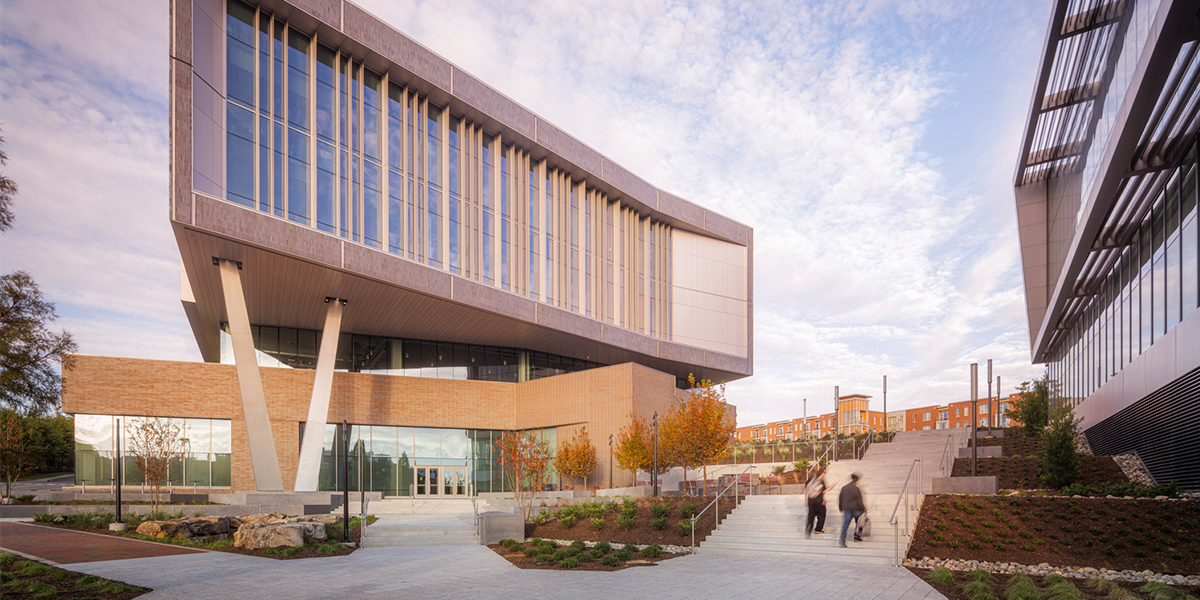
The NC State University Fitts-Woolard Hall is the fourth in a series of engineering buildings on the Centennial Campus precinct, supporting broad initiatives in the
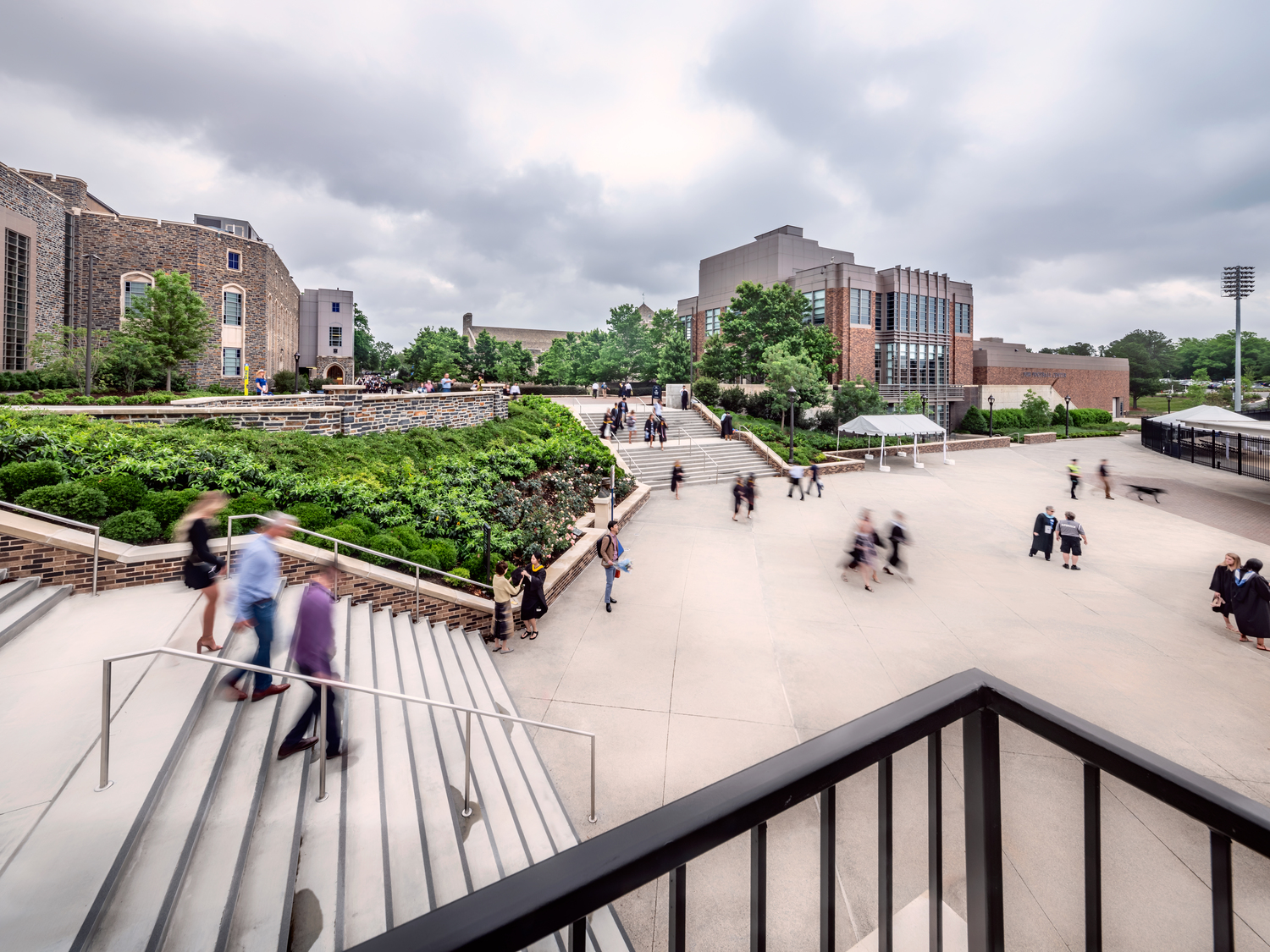
The Duke Athletics Master Plan proposed transforming Duke’s Athletics precinct by clarifying pedestrian paths, refining fire and service access, improving accessibility, and creating a series

The Research Drive Study is an extension of the urban and campus design discussion as it pertains to the aggregate opportunities of architecture, multi-modal transportation,
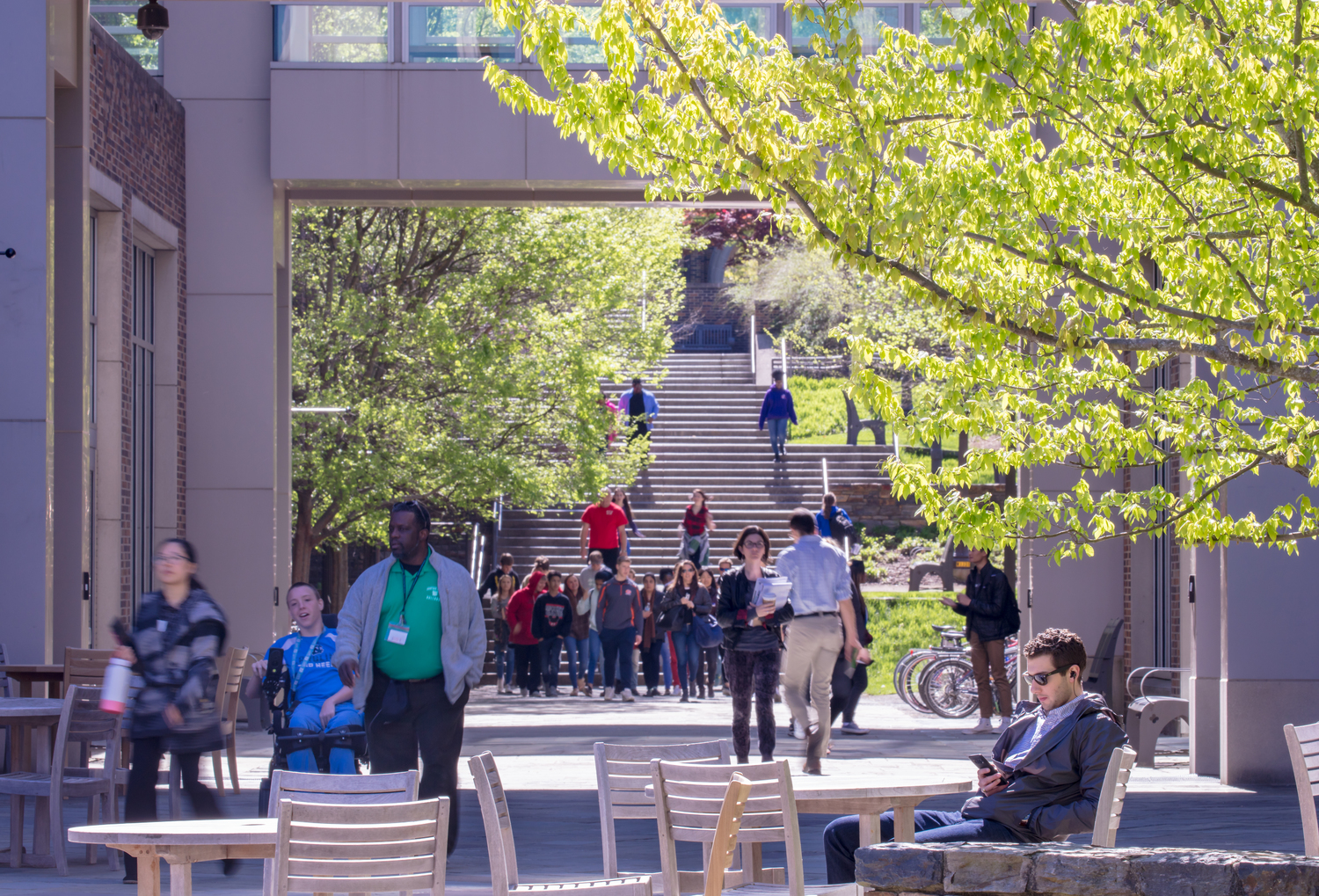
A newly emerging east-west campus pedestrianway called for the creation of a set of specific design and aesthetic guidelines. The pedestrian thoroughfare extends from a