HUB RTP
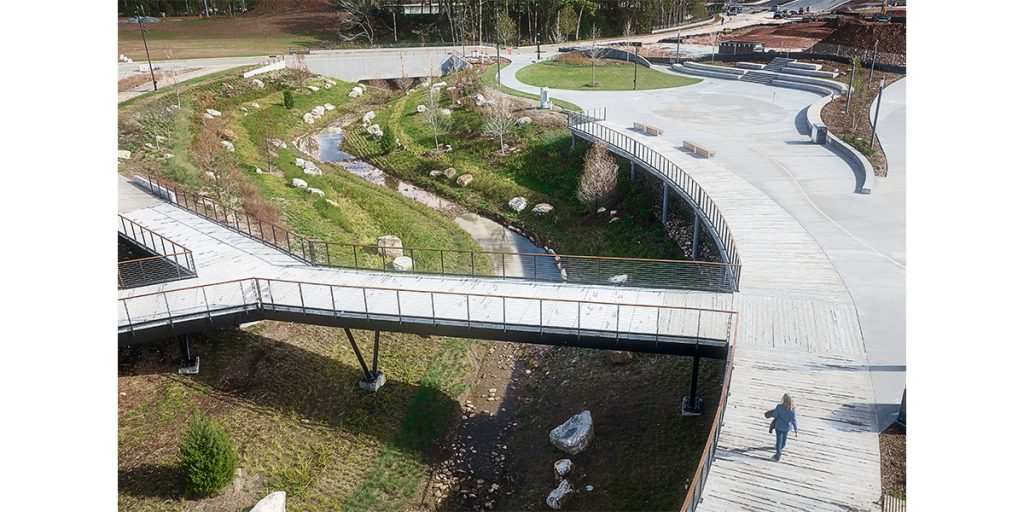
HUB RTP will be a dynamic place for living and learning. Centrally located in the Research Triangle Park, this new community of collaboration will be a place for gathering, a series of neighborhoods, a destination for shopping and leisure, a showcase for new technologies, and a venue for education and entertainment. Phase I will include […]
Sarah P. Duke Gardens Gateway
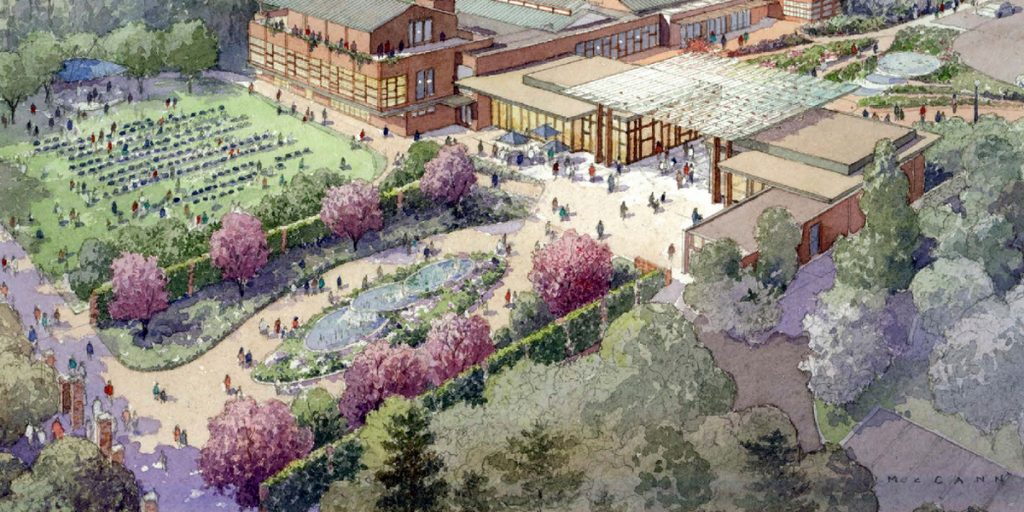
The project includes the design of a new 16,000-square-foot addition west of the existing Doris Duke Center, including a gift shop, a lobby, classroom space, and offices. North of the Doris Duke Center will be a small 2,500-square-foot addition to Kirby-Horton Hall. The existing western parking lot will be removed and will be replaced with […]
The Yards
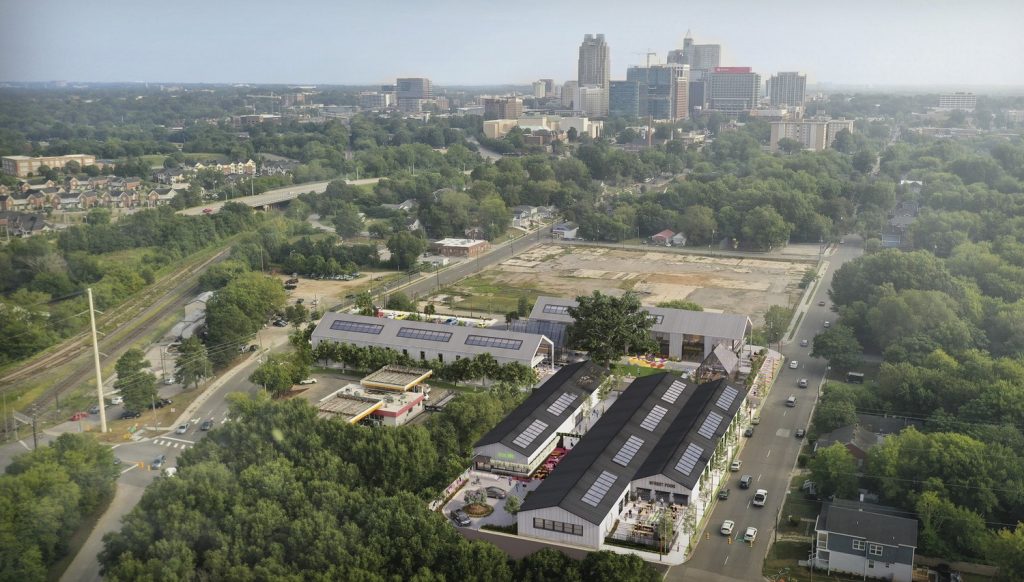
The Yards project includes the redevelopment of a 3.64 acre tract of land located just south of Raleigh’s downtown core. The Yards is ideally situated between Person and Blount Street, two primary high traffic count thoroughfares leading in and out of downtown Raleigh. The site includes three existing butler-style buildings that will frame a series […]
The Stitch
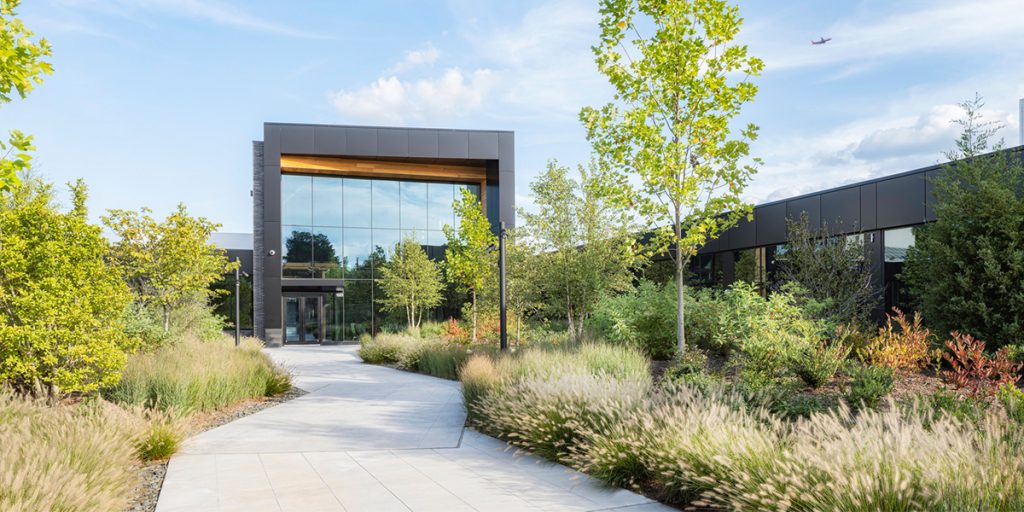
The Stitch is an adaptive reuse project that includes the design of two plazas between the north and south wings of the existing outlet mall. Currently loading areas, the spaces will serve as an immersive entrance experience and supporting amenity space for the central common space known as “Stitch” between the tenant 2 and tenant […]
Duke Medicine Pavilion Courtyard
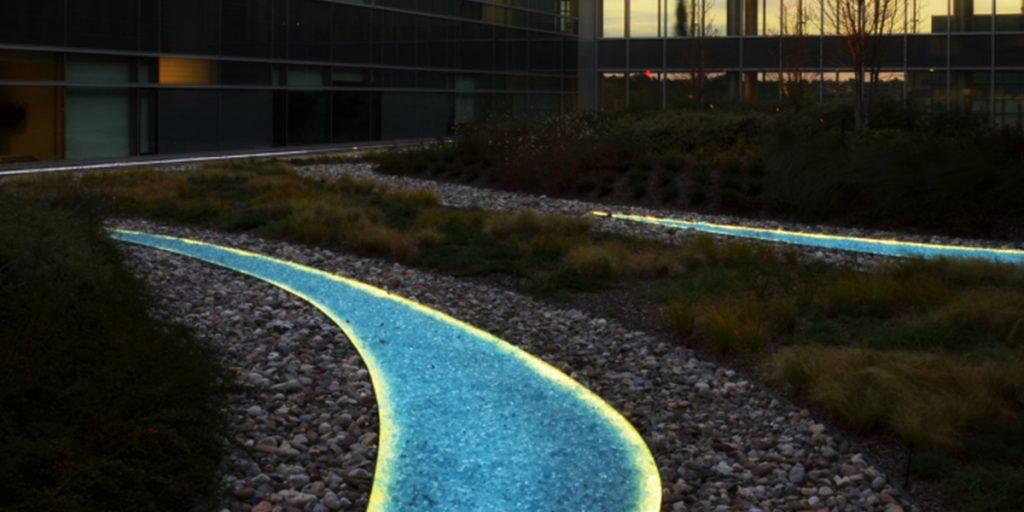
Surface 678 was asked to design a courtyard that is visually soothing and calming for patients, staff and visitors of the surgery recovery rooms above. A series of courtyards and lightwells were designed as part of a major hospital expansion at Duke University Medical Center. Surrounded by patient rooms and staff offices, the courtyards provide […]
American Tobacco Campus
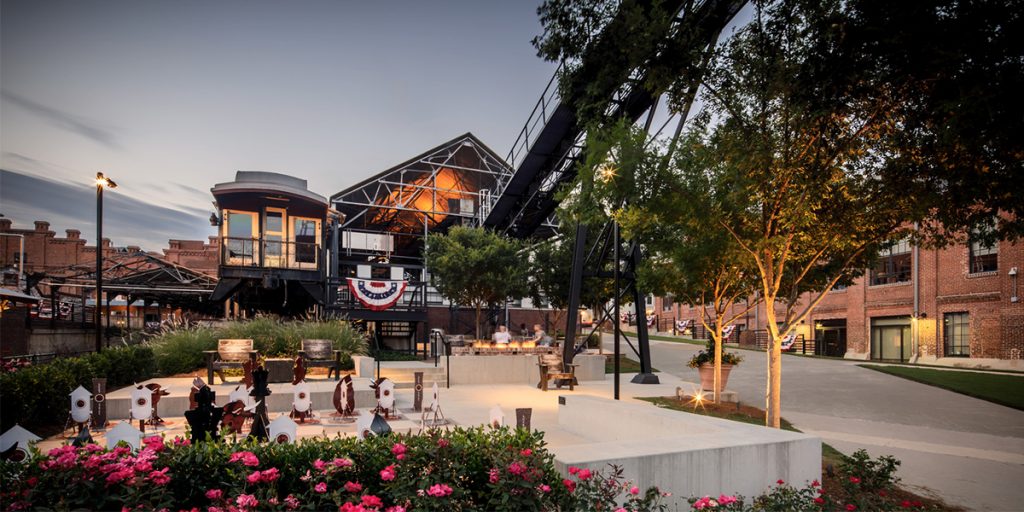
Surface 678 provided site design for the mixed-use development American Tobacco Campus in Downtown Durham, North Carolina. Much of the open space within the American Tobacco Campus (ATC) was underutilized due to inaccessibility. There was a high volume of pedestrian traffic at the popular urban development due to increasing number of residential units. Utilizing historic […]
Durham County Human Services Complex
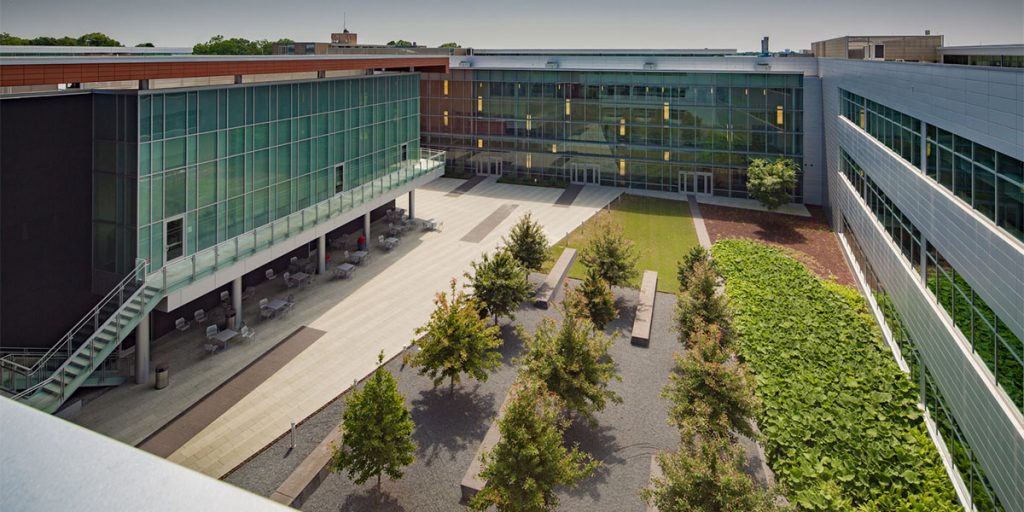
Surface 678 provided site design for the 244,000 square foot downtown Durham County Human Services Complex that houses the new Department of Public Health and Social Services. Surface 678 collaborated with The Freelon Group on the new Department of Public Health and Social Services. Registered as a LEED Gold certification project, the complex is the […]
First Presbyterian Church
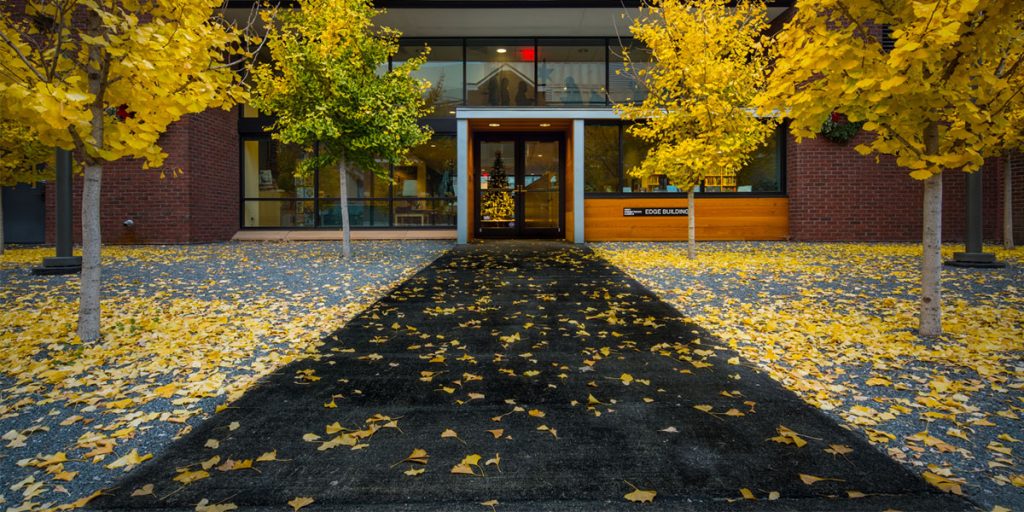
Located one block from the State Capitol, the First Presbyterian Church has been a part of the downtown Raleigh community since 1816. Several series of renovations and additions resulted in a collection of disjointed buildings and open spaces. As part of the project that involved a sanctuary renovation and building expansion, Surface 678 provided design […]
Atlantic Station/Atlantic Yards
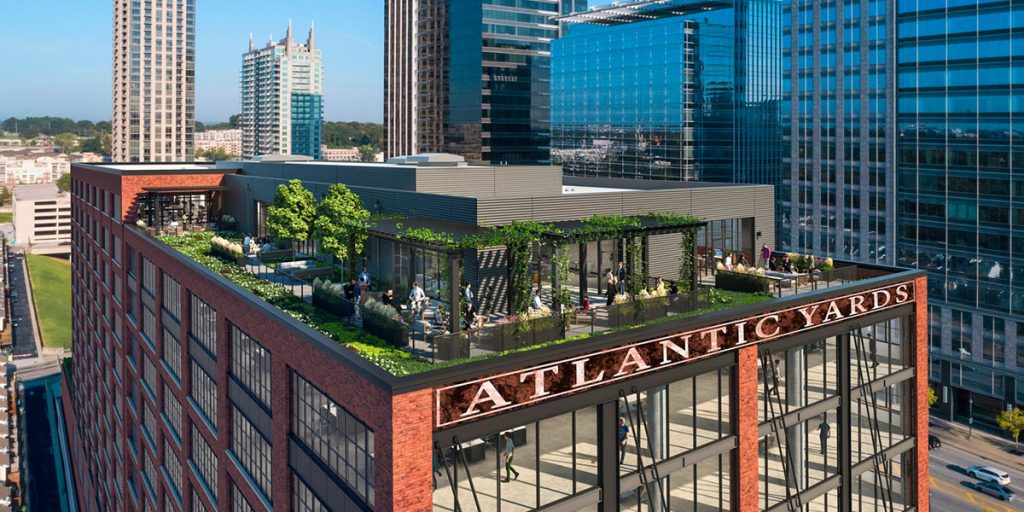
The first phase of construction for Atlantic Yards will feature a three-story parking deck and two office towers. The site overlooks the Connector and acts as a front door to the mixed-use district. Pedestrian plaza spaces feature raised planters incorporated into wood benches will provide integrated seating areas throughout the plaza spaces. An open area […]
