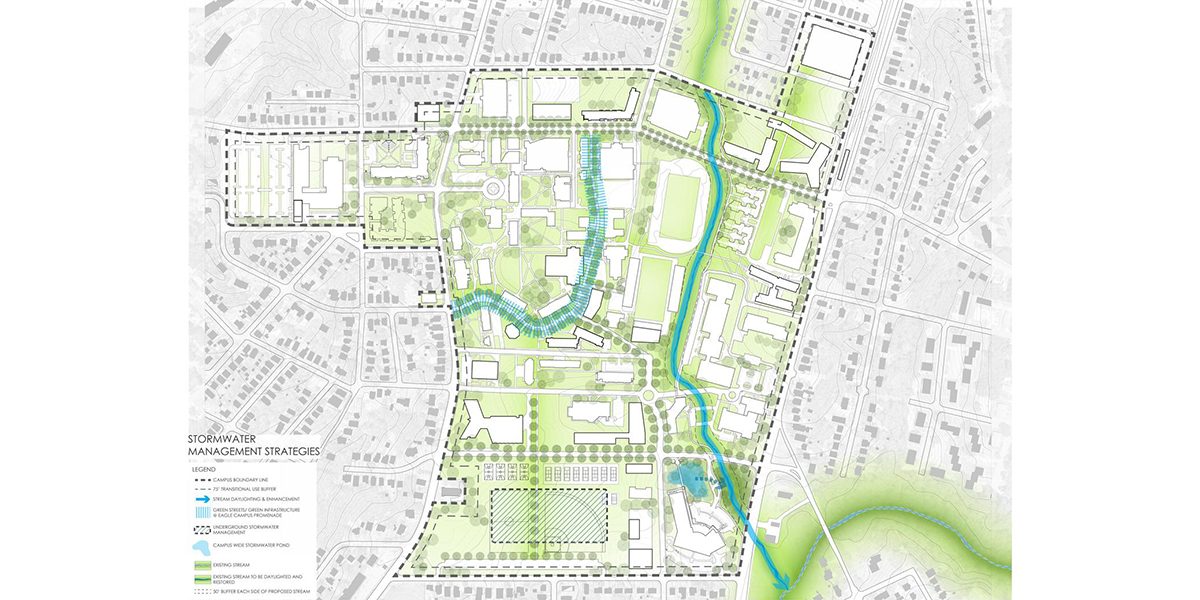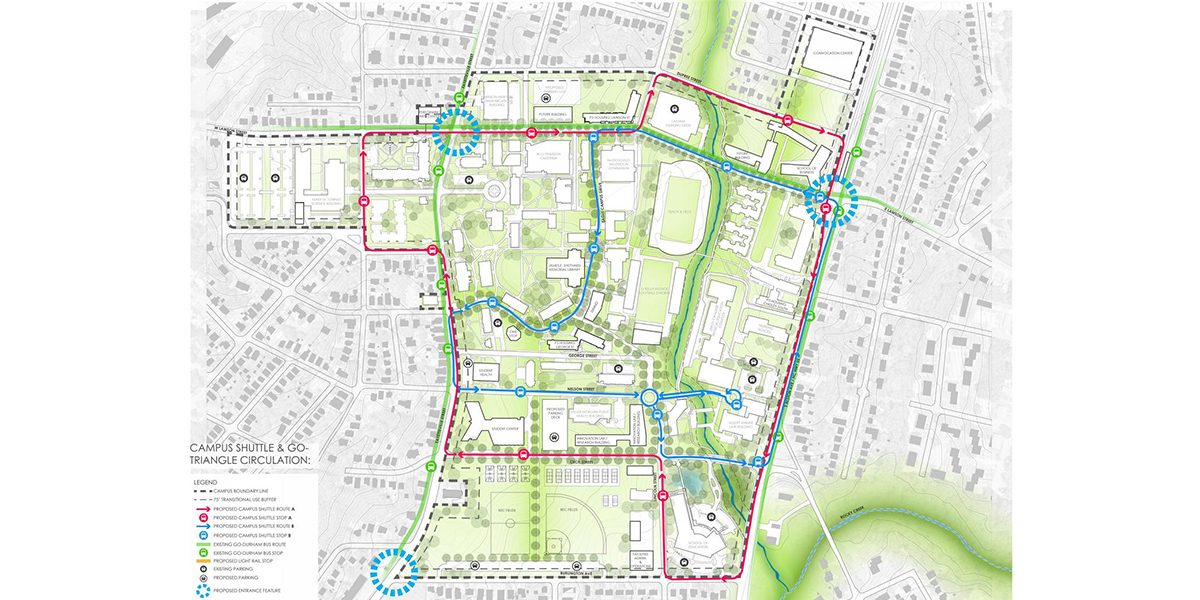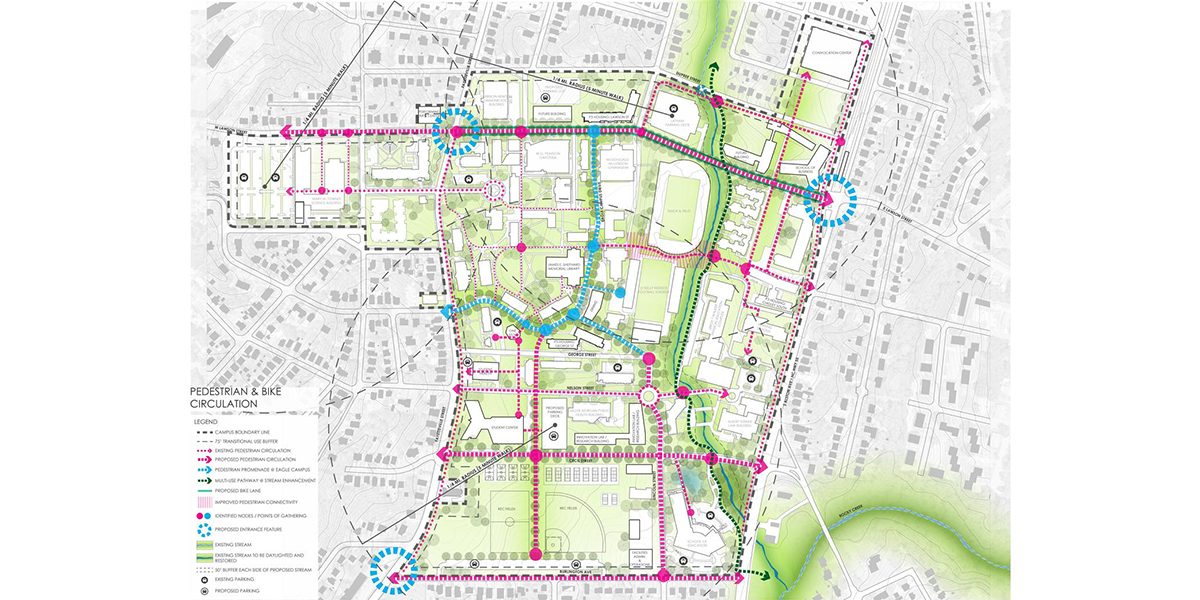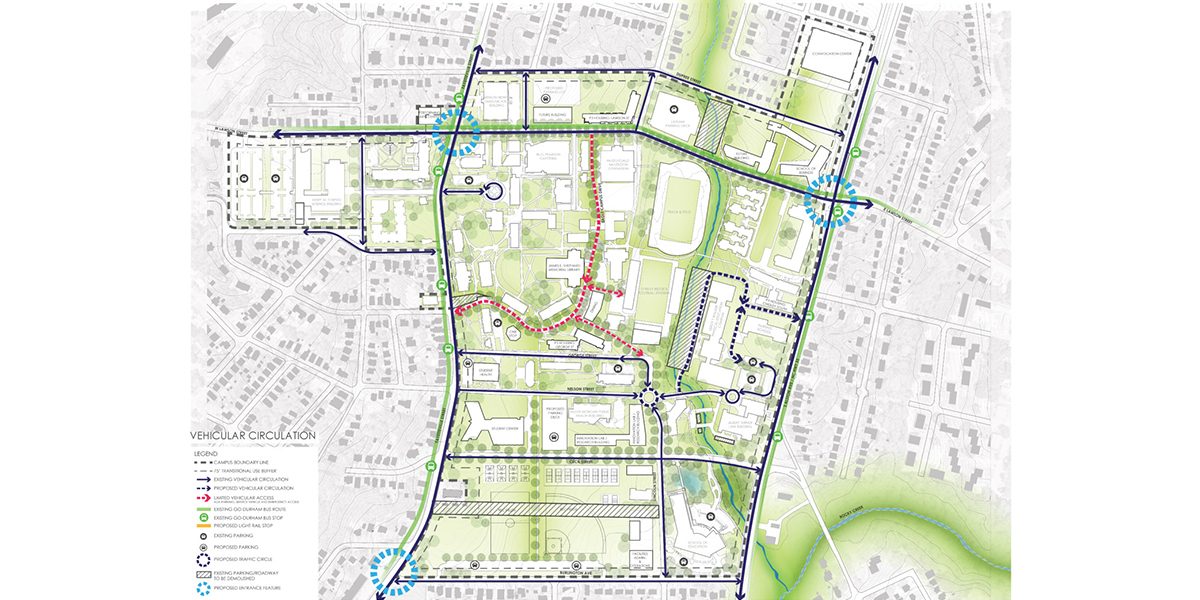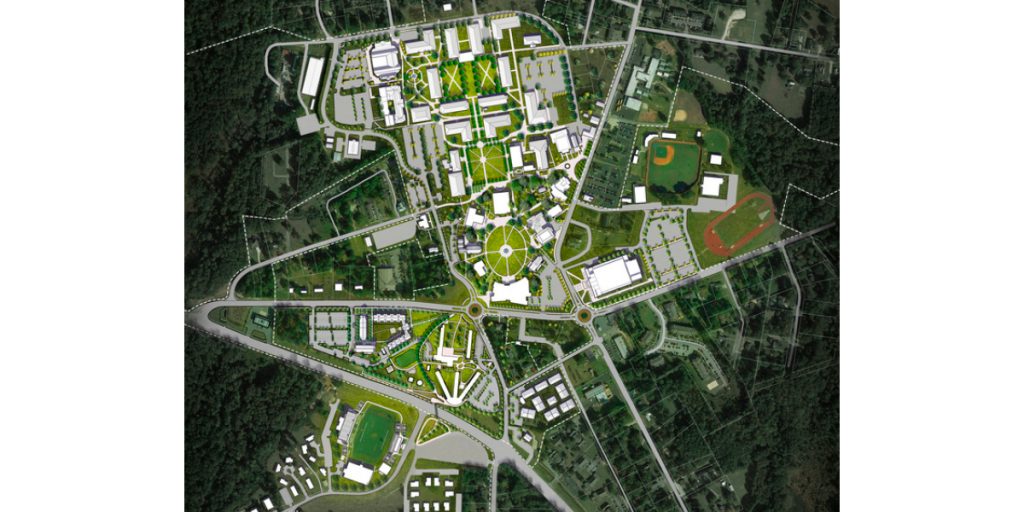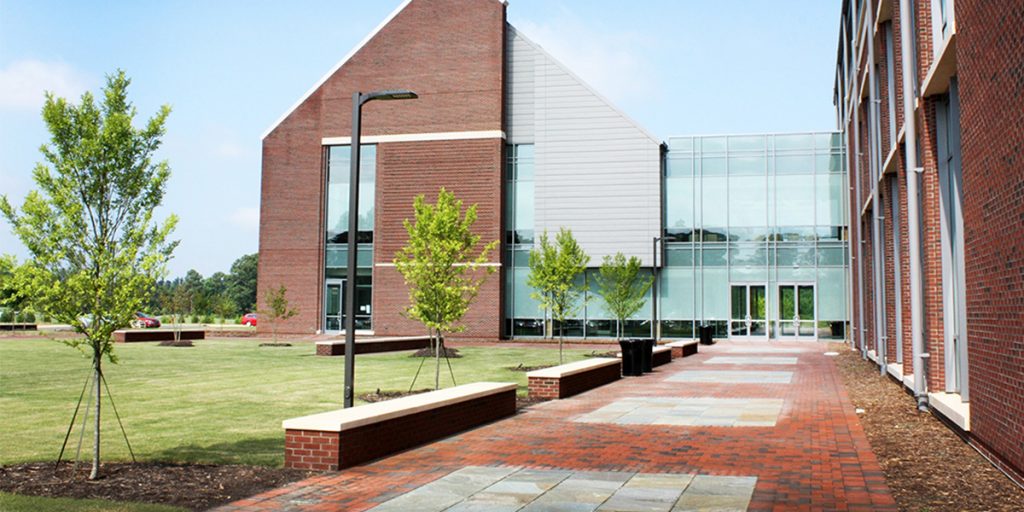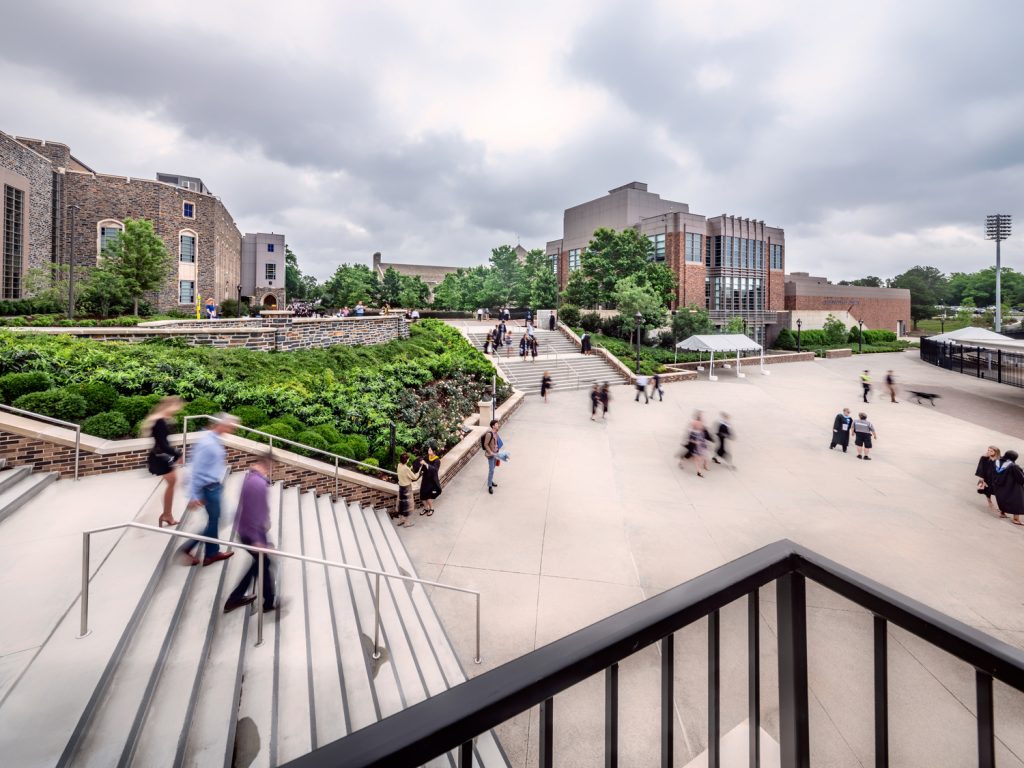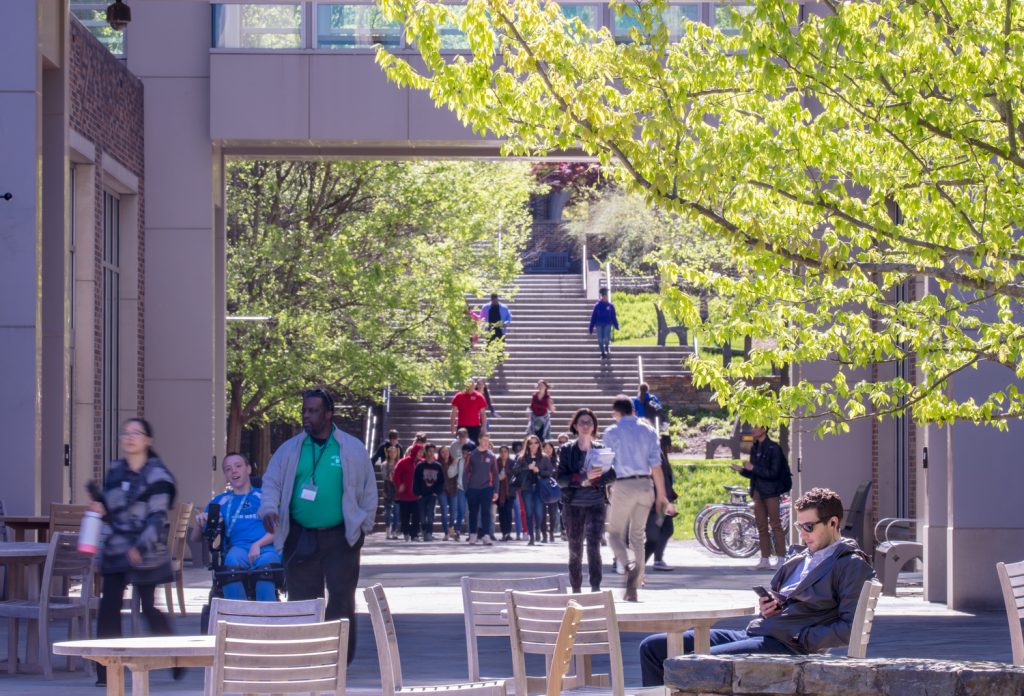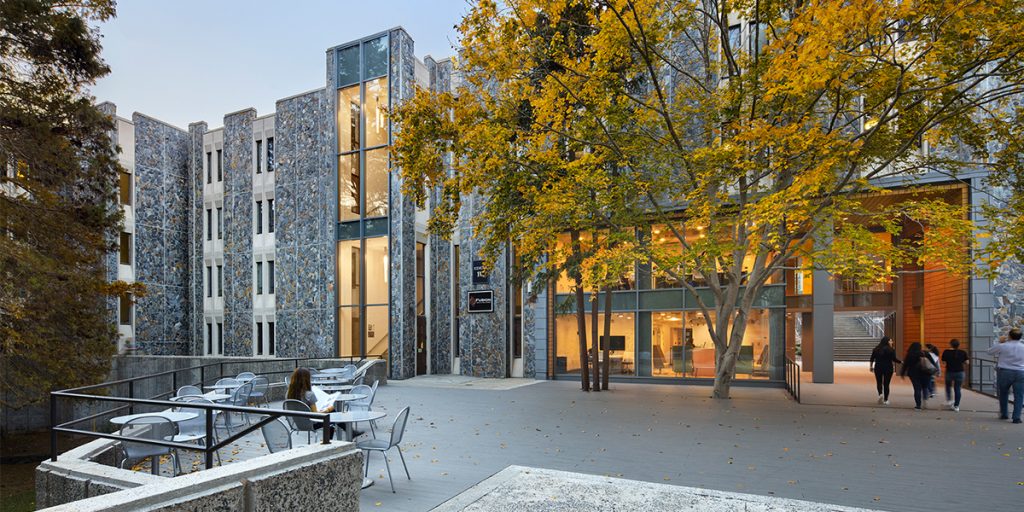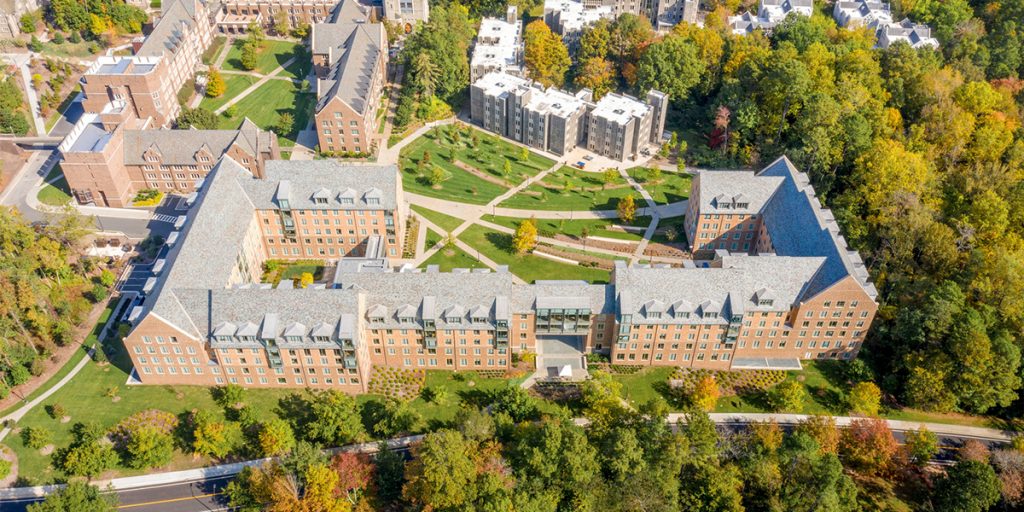Surface 678 teamed with Vines Architecture in preparation of the NCCU Campus Master Plan. The Master Plan includes planning for the existing campus and planned acquisitions to be developed under the Millennial Campus. Goals include enhancing the institution’s research, teaching and service missions, and enhancing the economic development for the areas served by NCCU and surrounding community.
The Master Plan’s goal of campus-wide pedestrian connectivity and sustainability incorporates recommendations for future building programs and locations. This will include the daylighting of a stream, creation of a greenway trail through the campus, and storm water alternatives. Lastly, the Master Plan also includes parking, multi-modal circulation, connectivity (including the university shuttles and Go-Triangle Light Rail Station), a central pedestrian promenade, streetscape corridors, and campus open space that creates a sense of place and identity.

