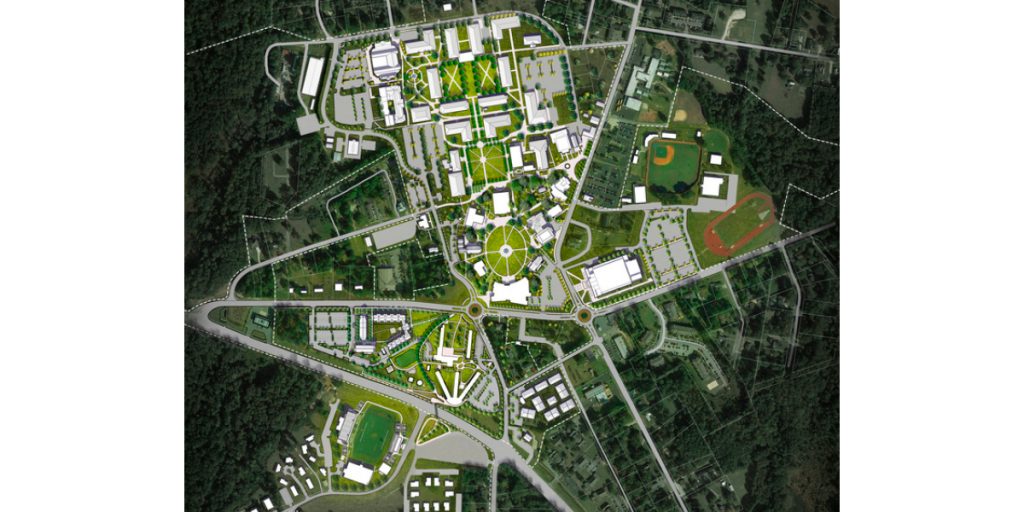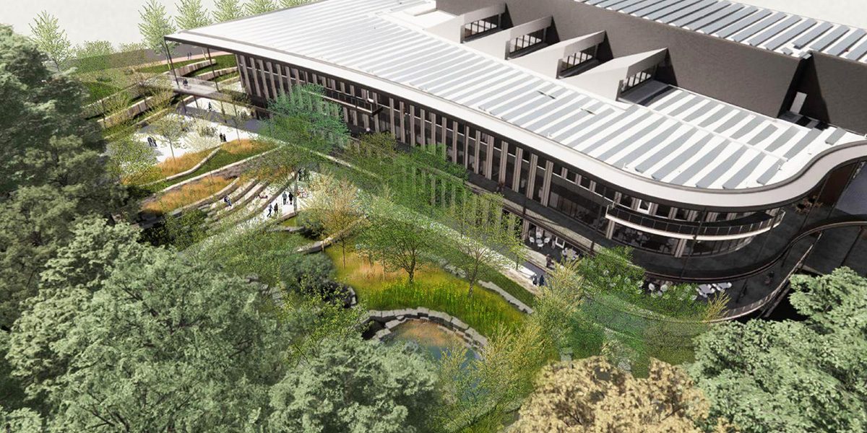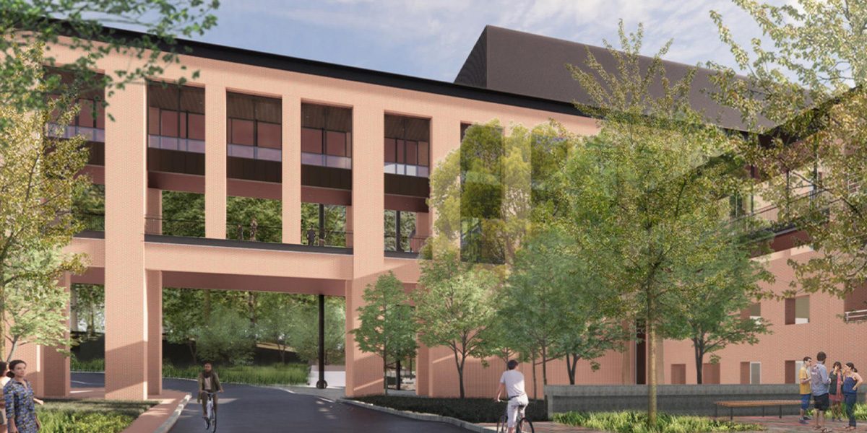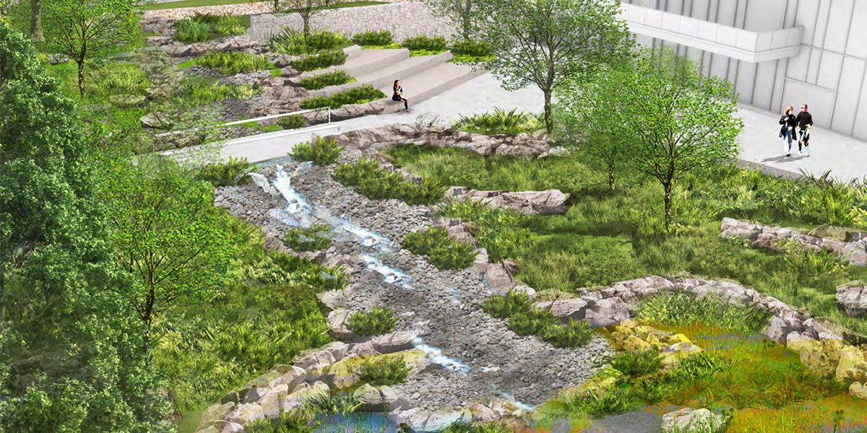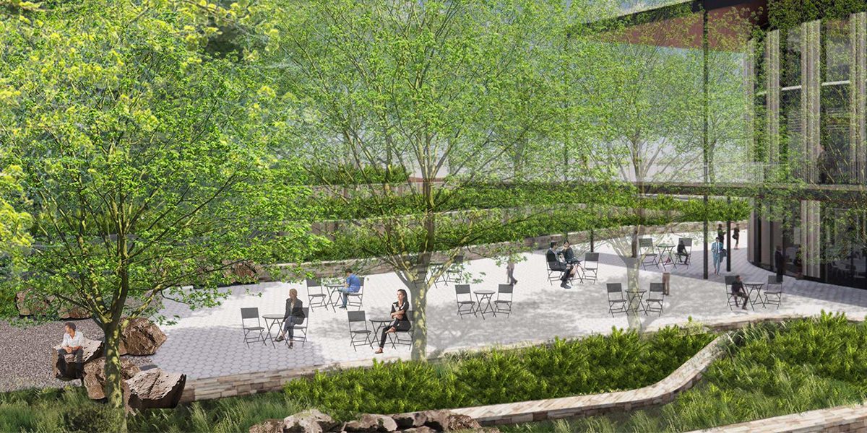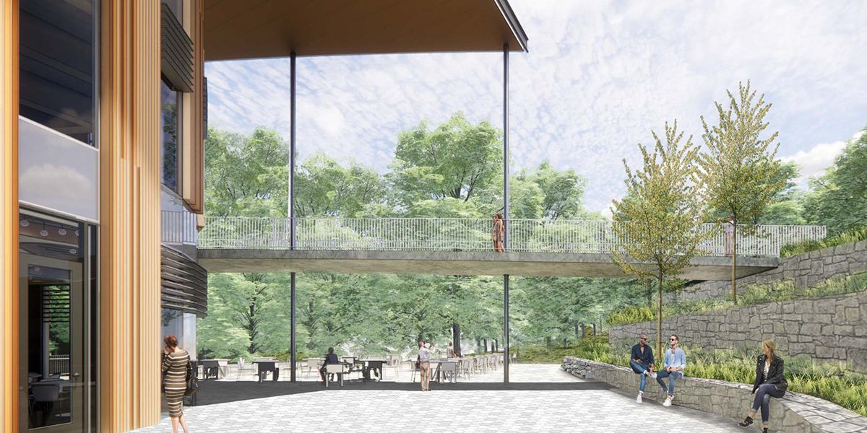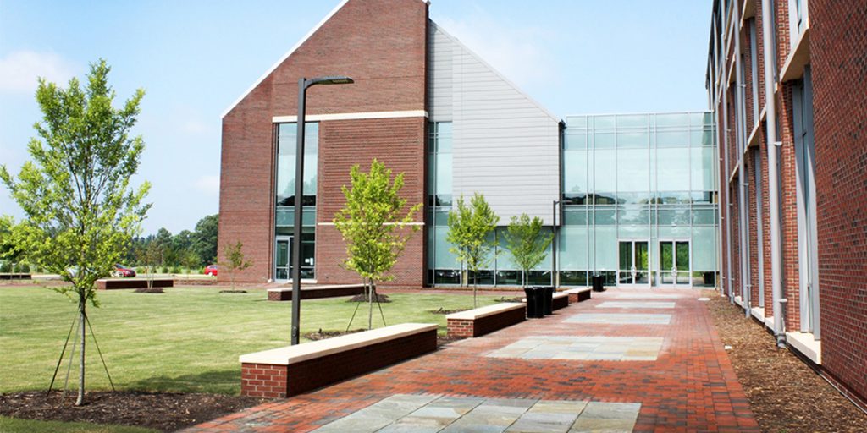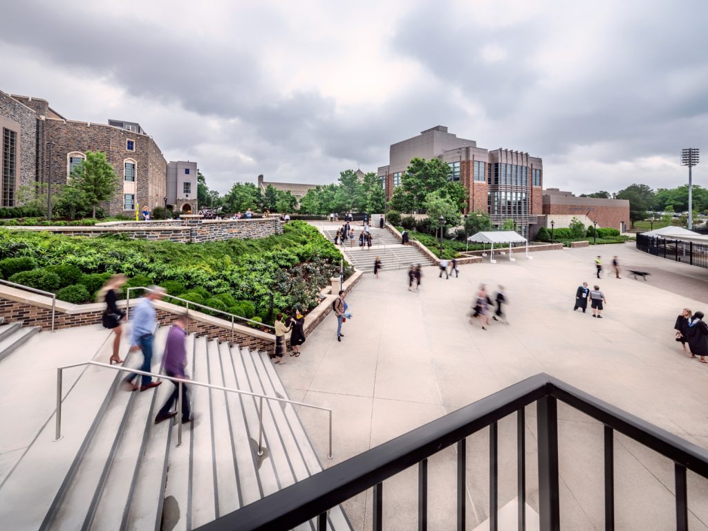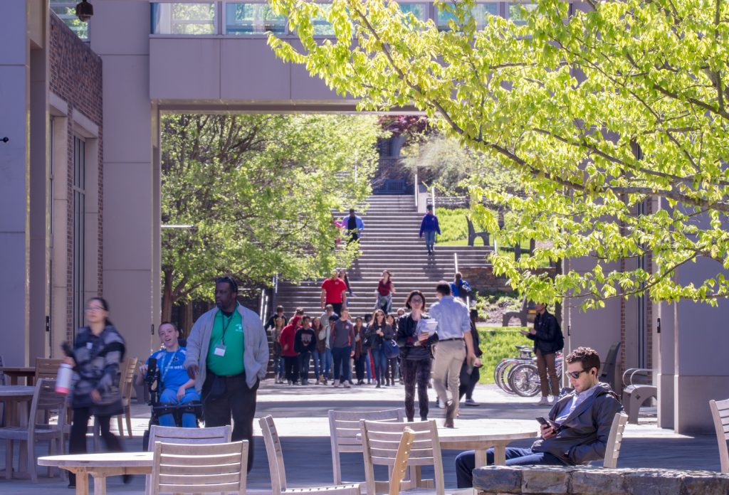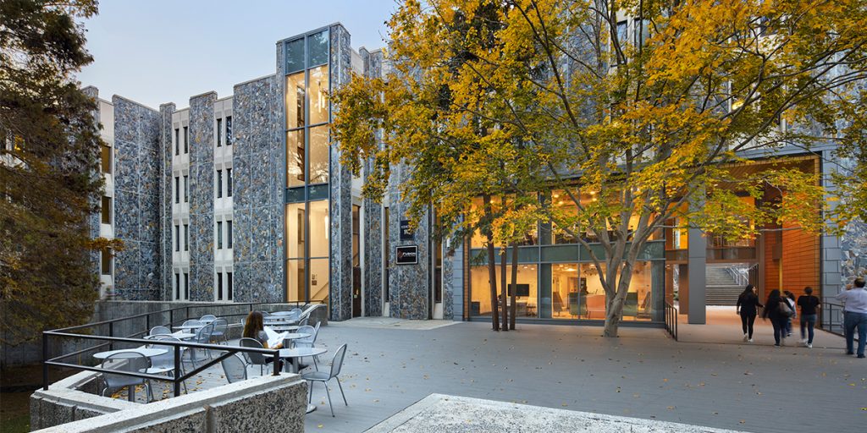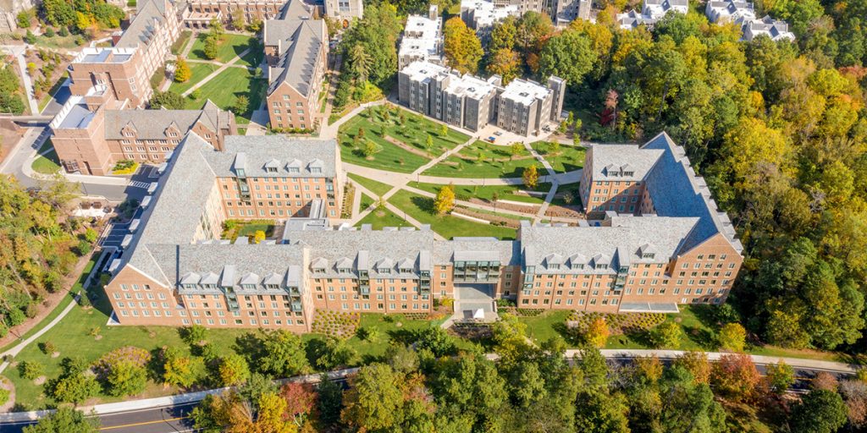Surface 678 provided planting design, site design, site grading, and site planning for improvements to UNC Chapel Hill’s McColl building. The project includes the construction of a 140,000 GSF new addition building, the renovation of the existing 130,000 GSF McColl Building, the renovation of 10,000 GSF within the existing Kenan Center, expanded parking structure, a new pedestrian bridge, and new site infrastructure improvements. The site is generally bounded by Blythe Drive to the north, an existing parking structure to the east, a mature undeveloped hardwood forest to the west, and the existing Kenan Flagler Business School (KFBS) Campus and Kenan Drive to the south. The site for the new expansion building consists of a varying topography ranging from low lying flat areas adjacent to the existing parking deck, to steep wooded slopes. Pedestrian and vehicular circulation will be key components to the design and must traverse a significant amount of grade change between Blythe Drive and the existing KFBS Campus.
