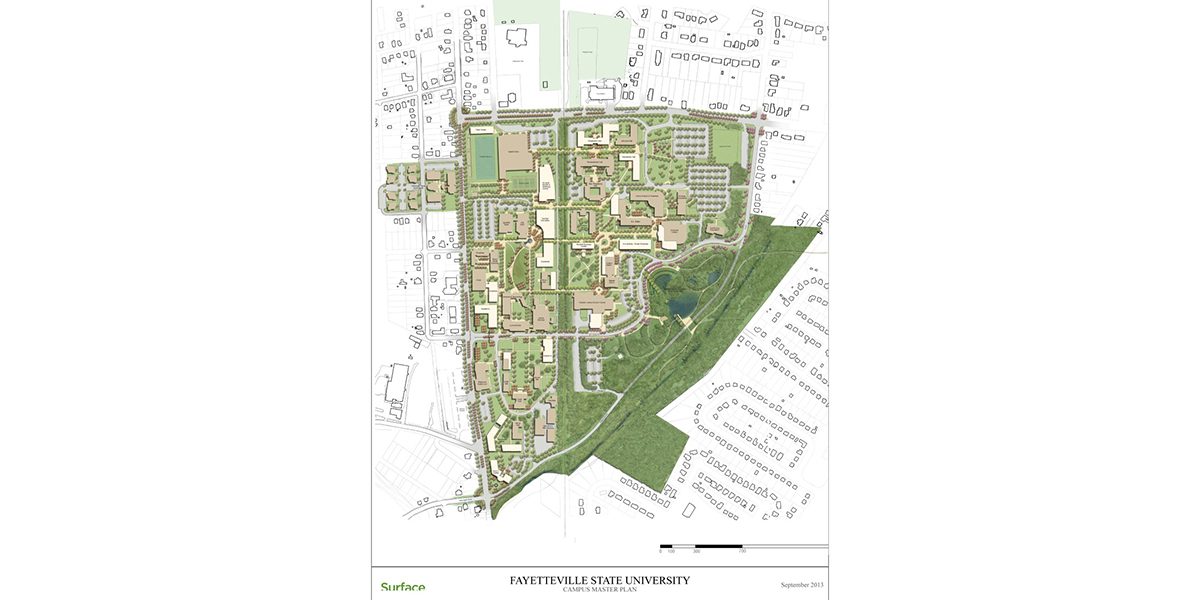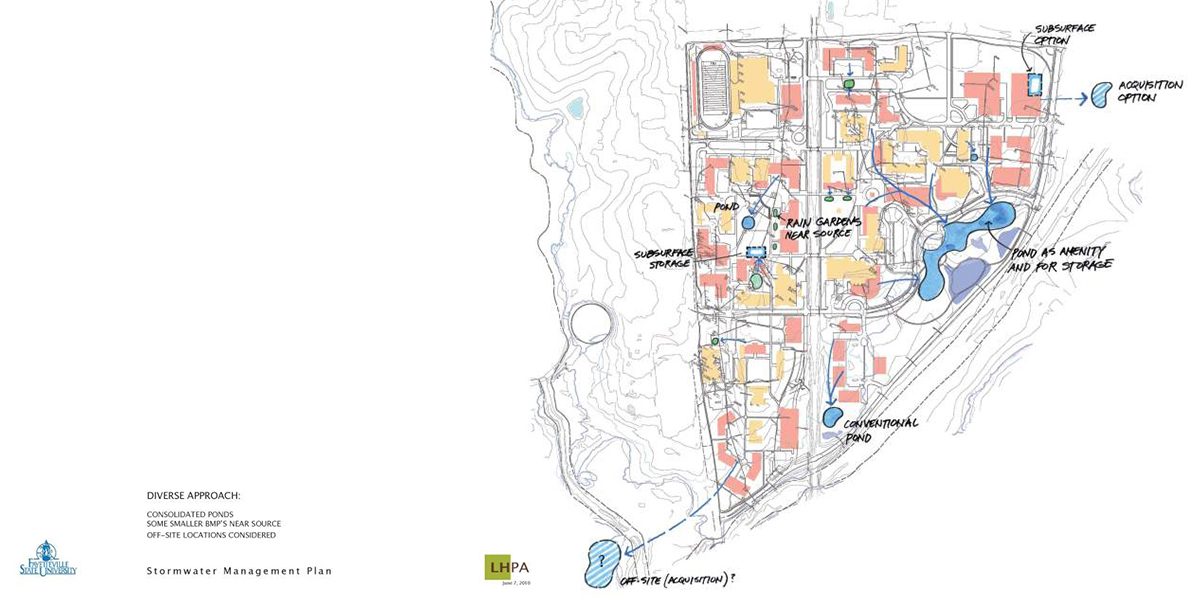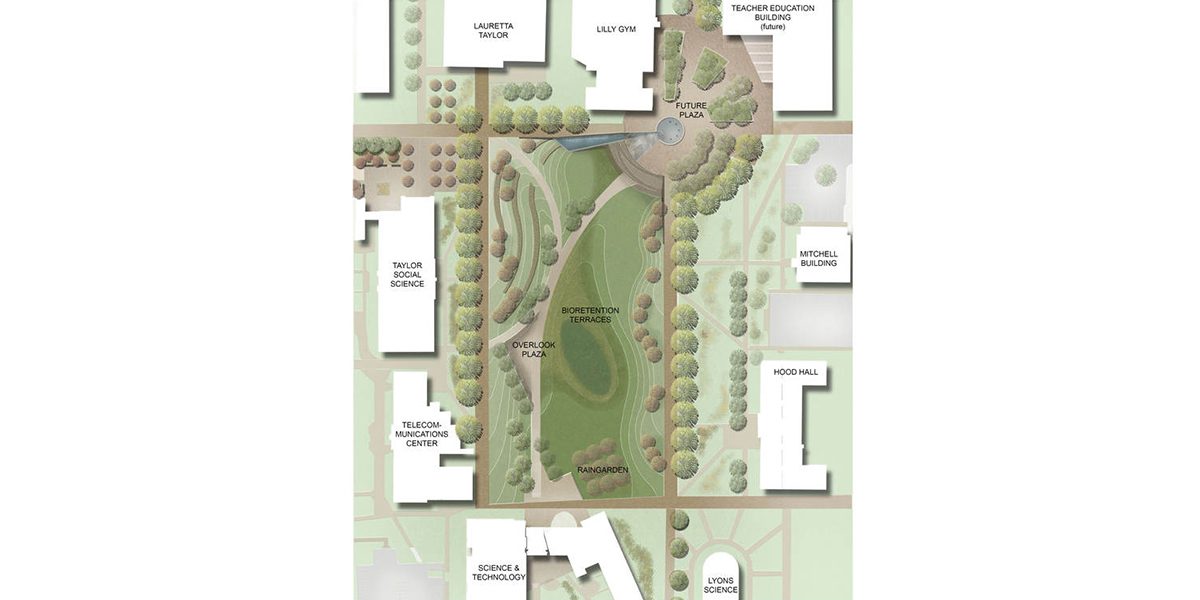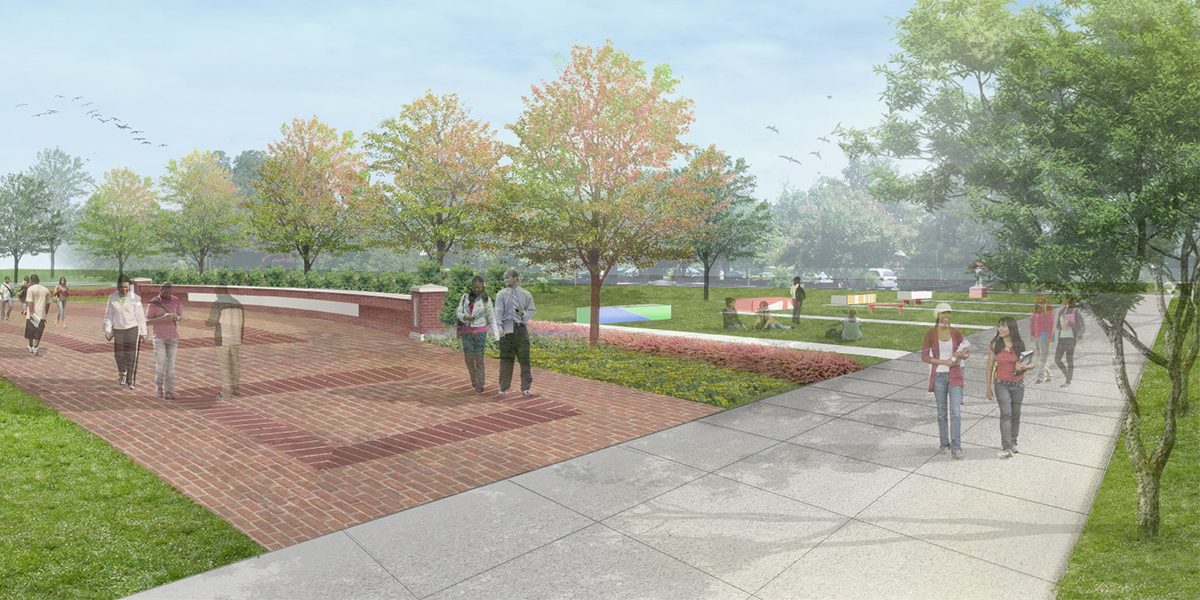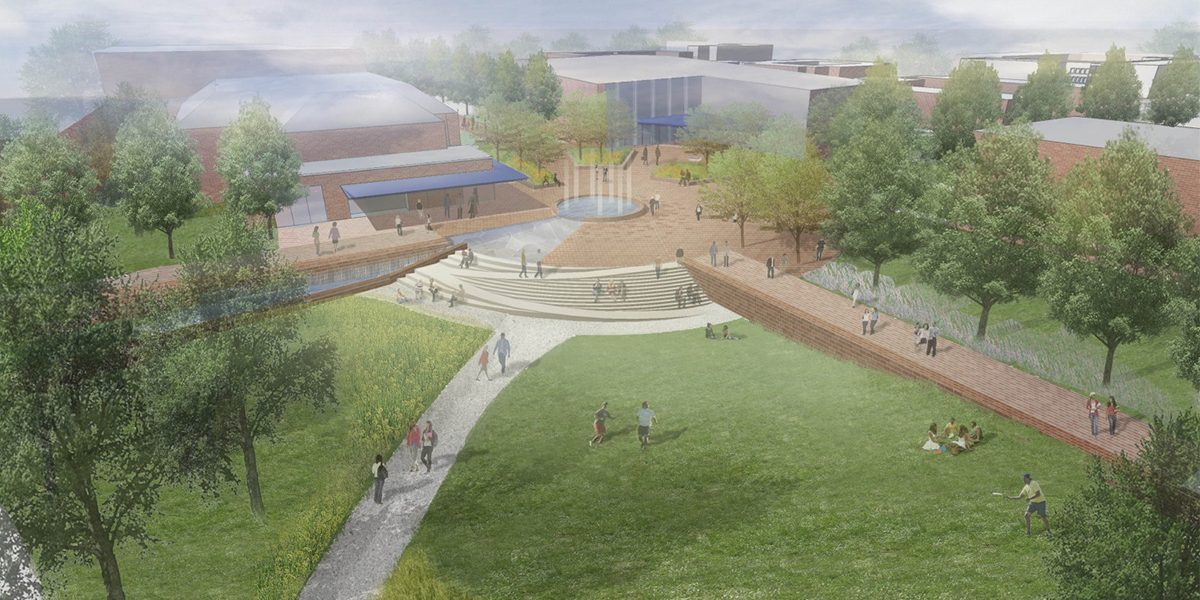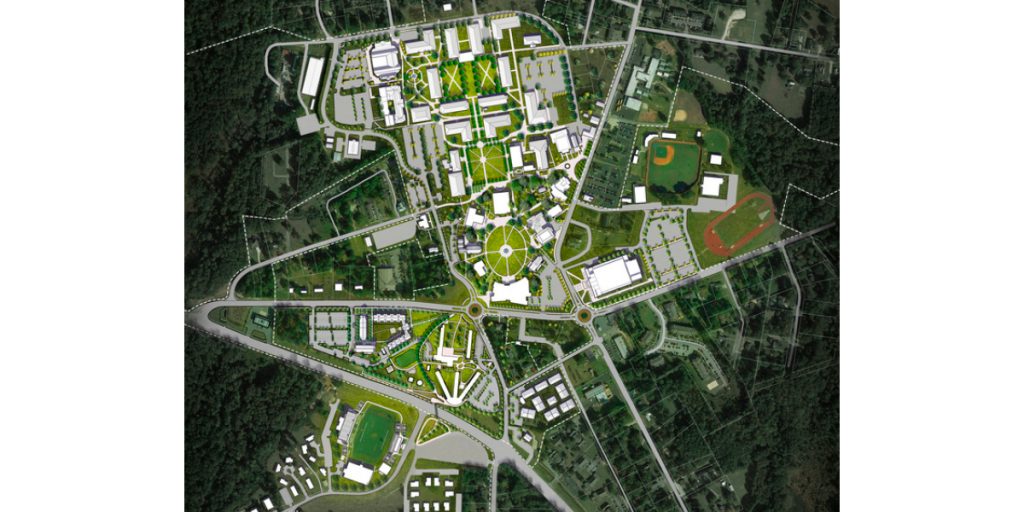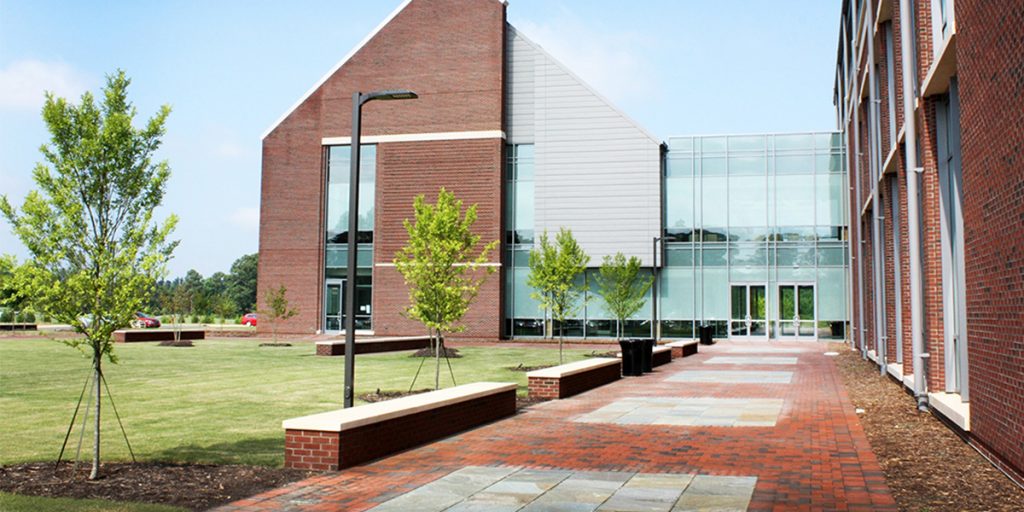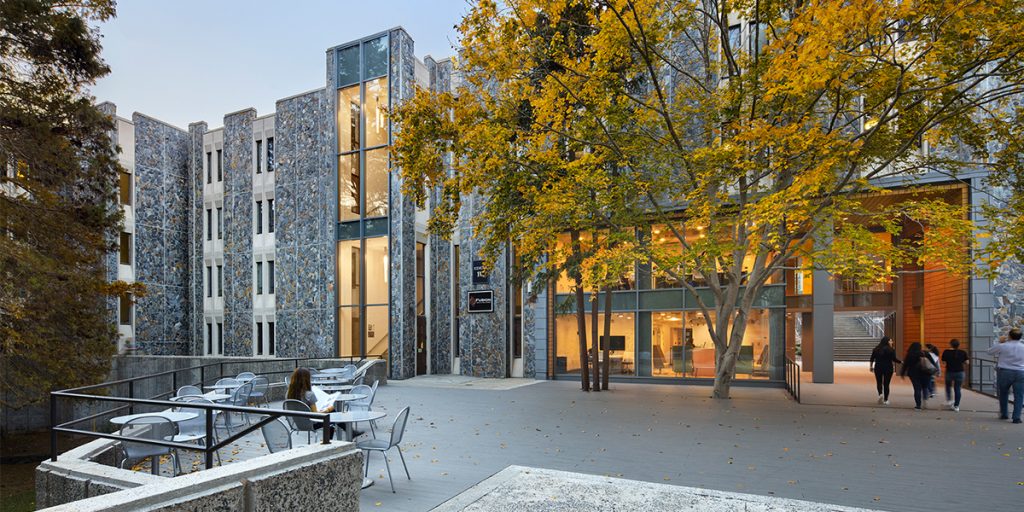Surface 678 developed a comprehensive master plan update for the 92-acre state campus in 2008 and updated the master plan in 2013. Assessing the current campus and facility conditions, the team provided planning recommendations for building use, traffic patterns, parking, campus open space and athletic facilities that would provide a framework for the expected growth.
In 2011, FSU initiated a Campus Stormwater Management Plan to provide guidance for achieving regulatory compliance while also assuring the integration of these measures with the goals for campus growth and open space development established in this Campus Master Plan Update. The stormwater infiltration and storage strategies proposed in the Campus Stormwater Management Plan provide are to be implemented over time and will provide effective stormwater collection, recovery, key pollutant reduction, flood and runoff control. Utilizing design elements such as porous pavements, infiltration swales, subsurface storage cells (cisterns), bio-retention basins/terraces and rain gardens, the University will be able to mitigate the challenges of stormwater runoff and water quality management while fulfilling its mandate for growth.

