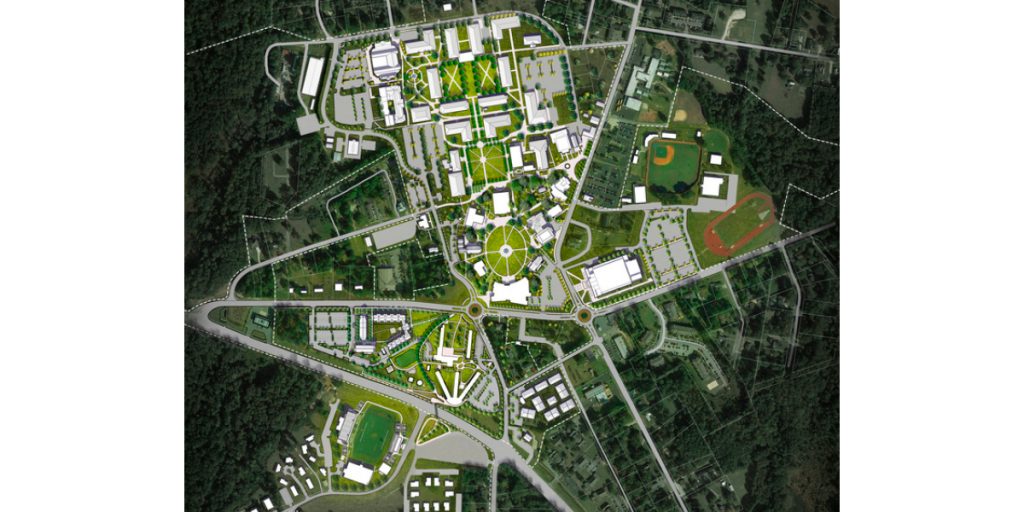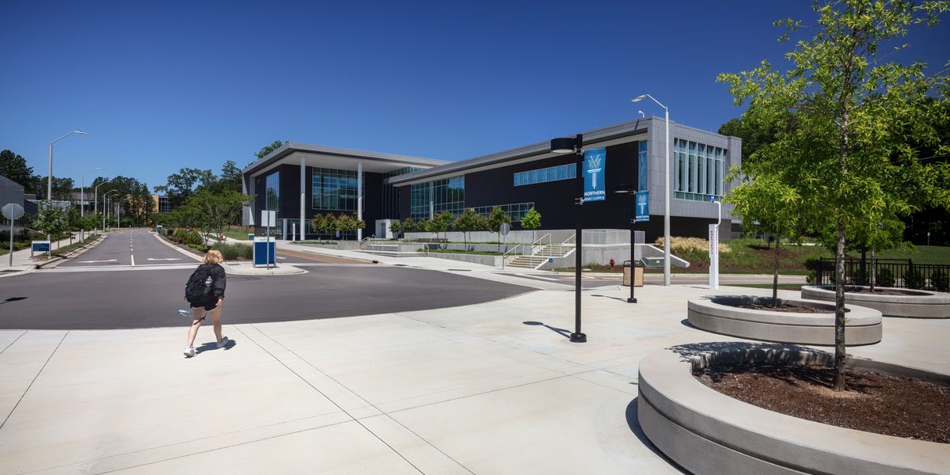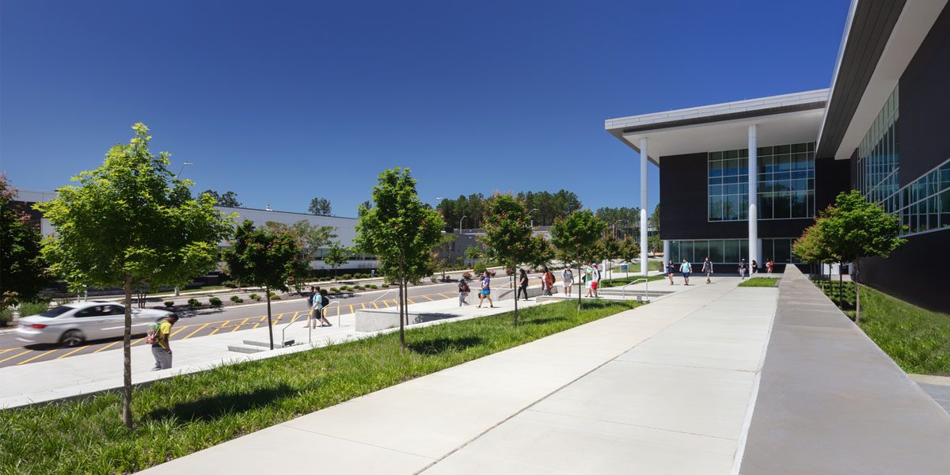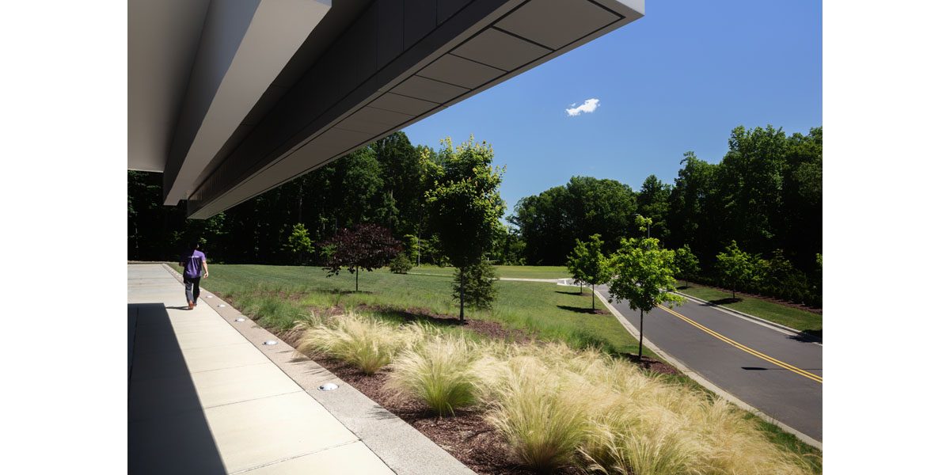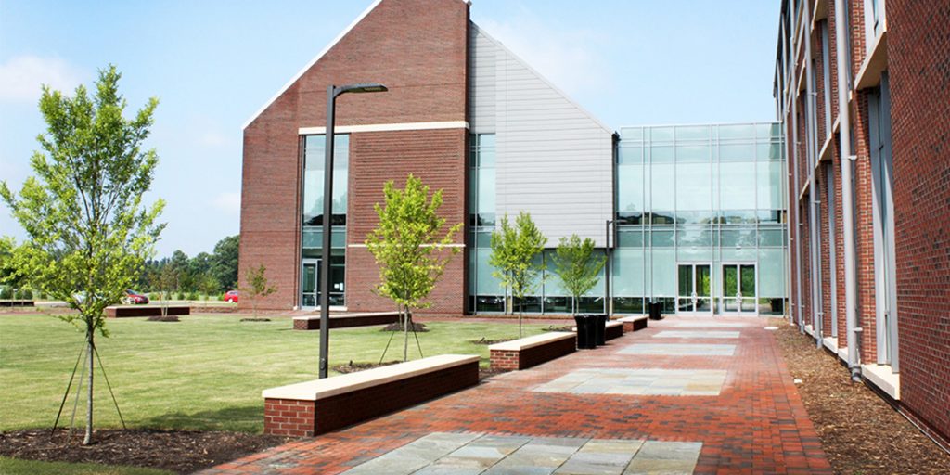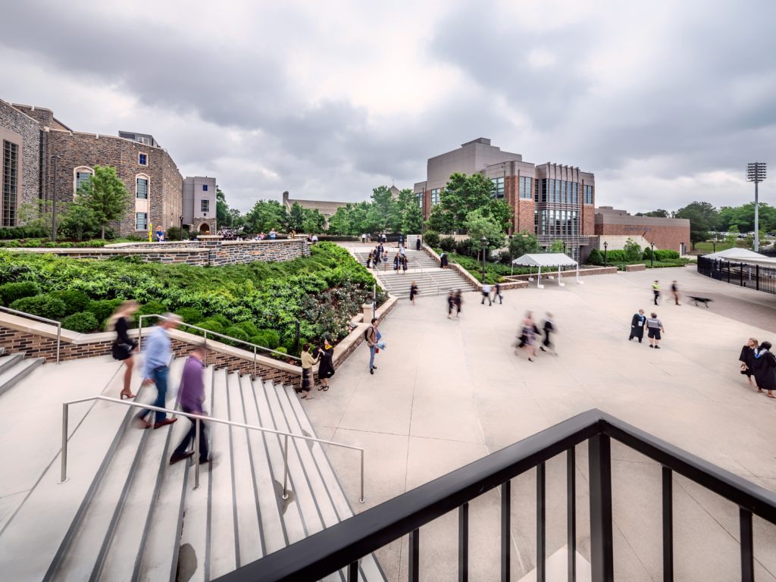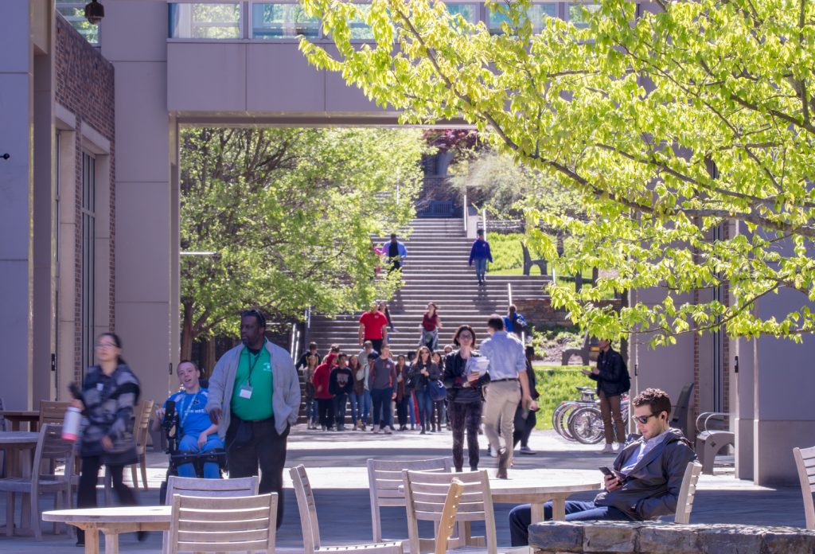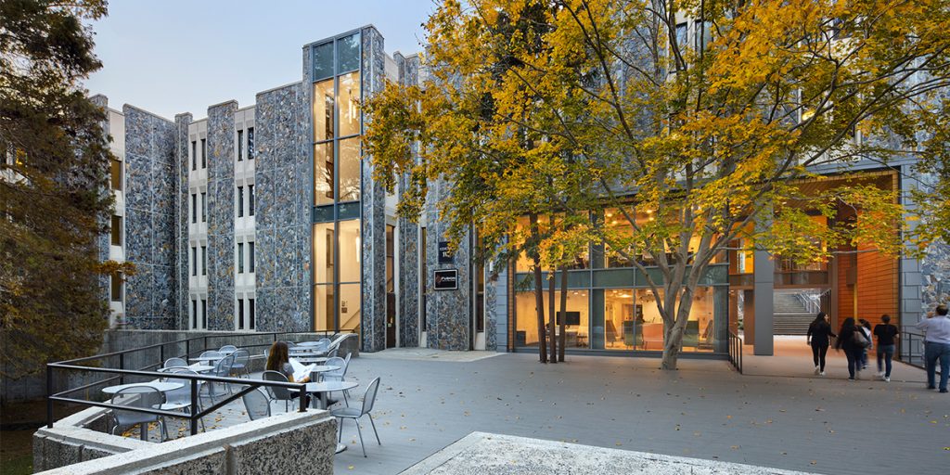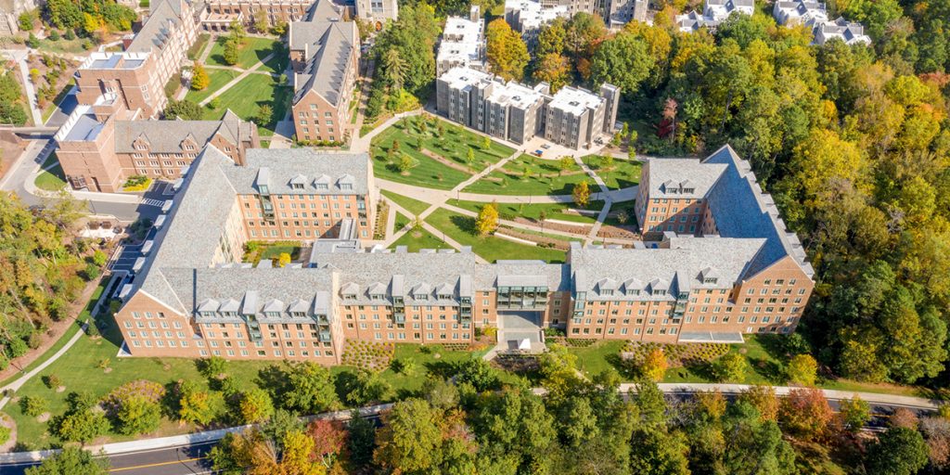The Health and Wellness/Recreation Center on the Northern Wake Campus of Wake Technical Community College is a 90,000 square foot building containing sporting courts, locker rooms, exercise rooms, classrooms, a small bakery, coffee shop and service areas. Surface 678 provided site design for visitor drop off, parking, and a service area. The landscape design includes pedestrian pathways from the parking garage and shops building. Additionally, the site is incorporated into phase II campus work to the north and a future bridge connection to the western campus.
