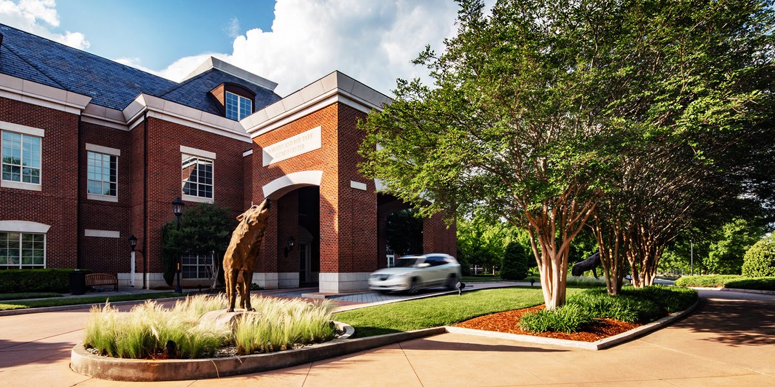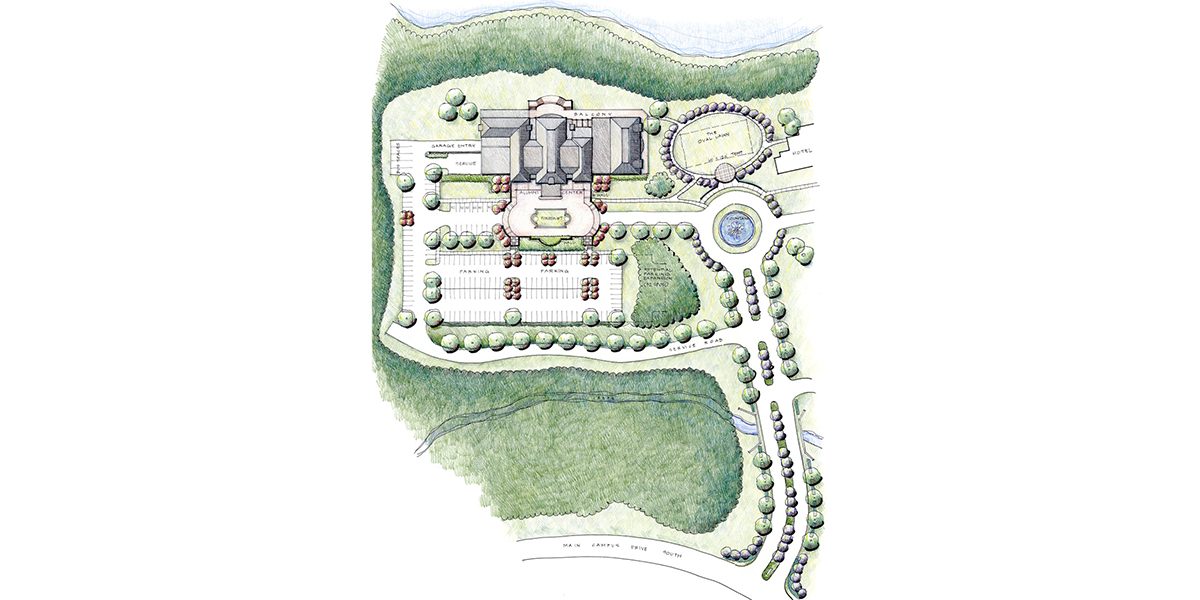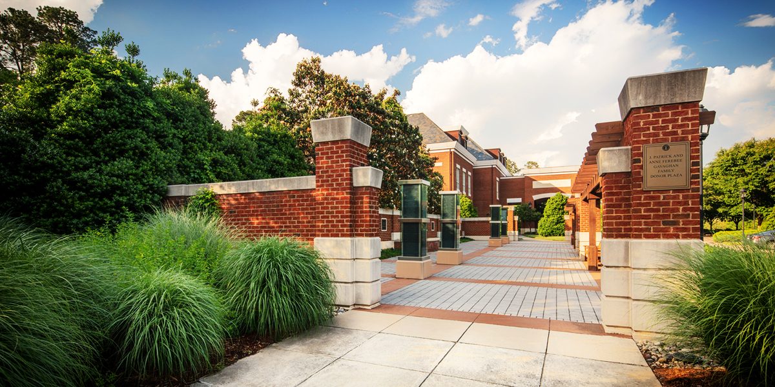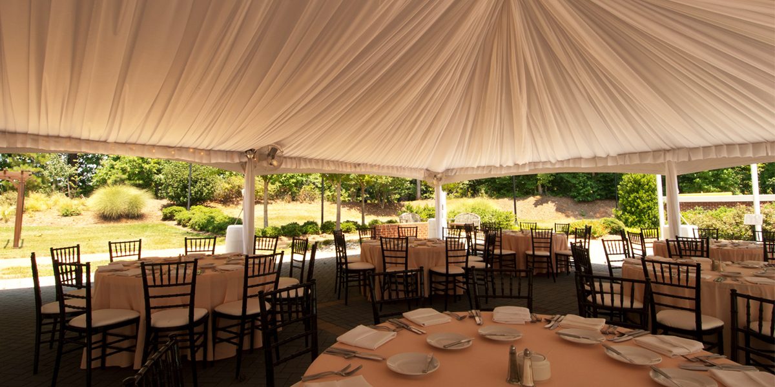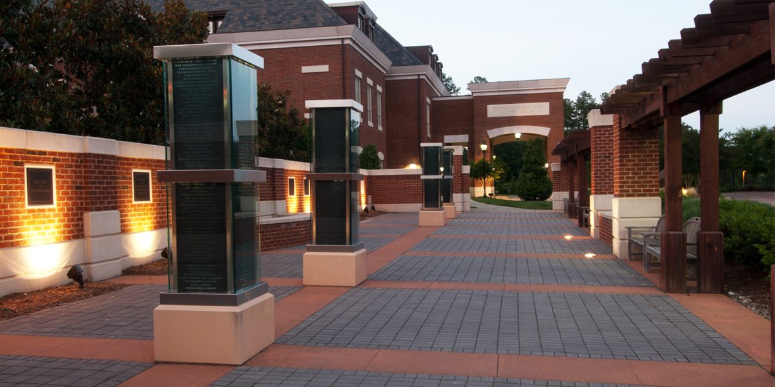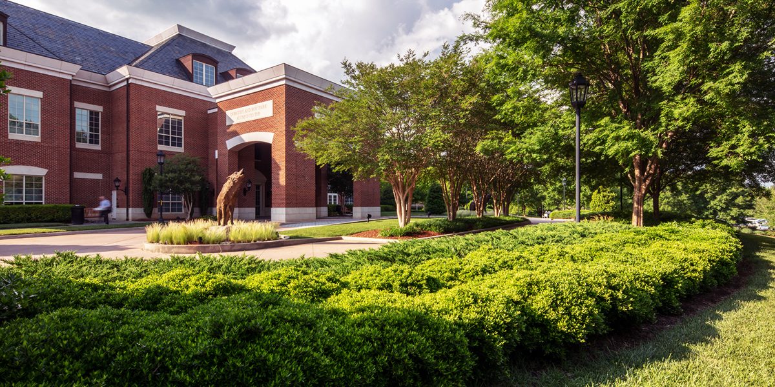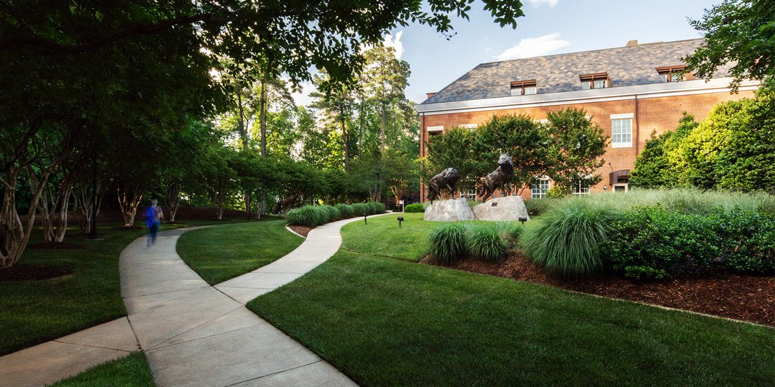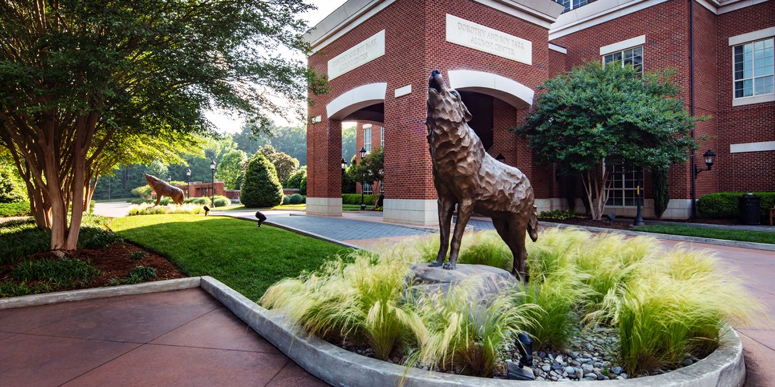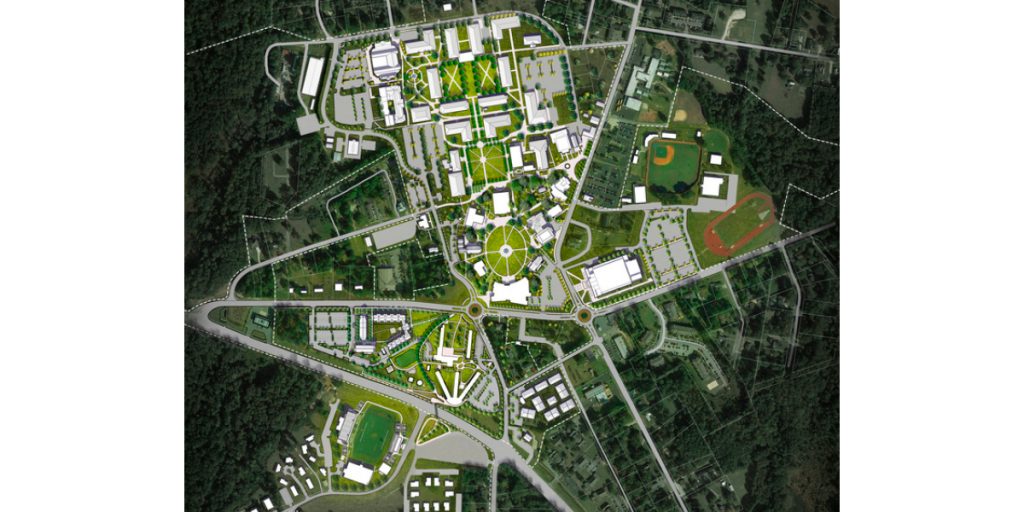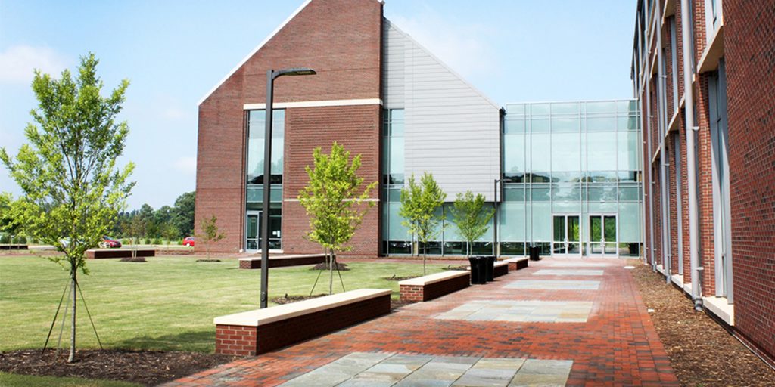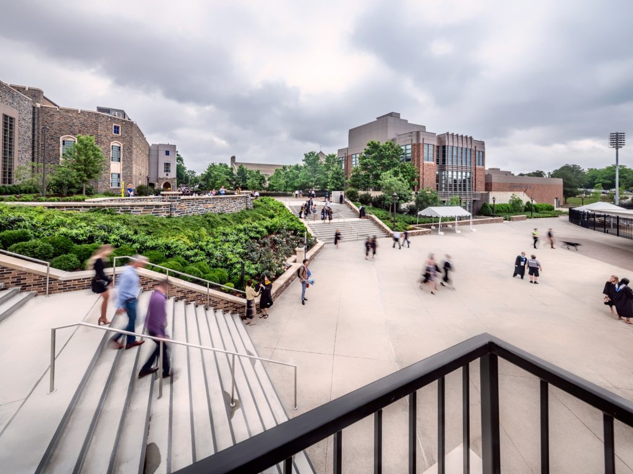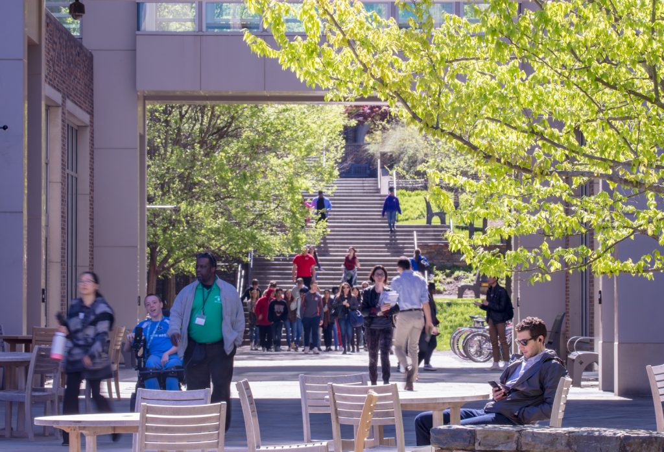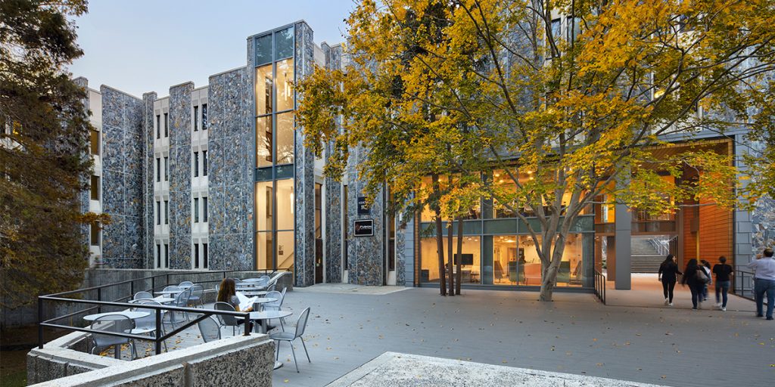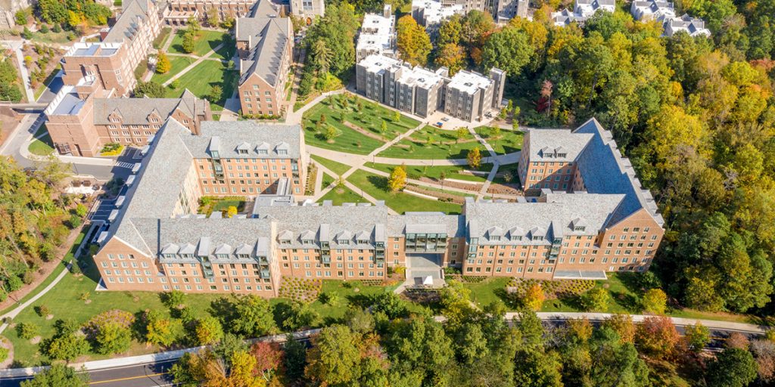The North Carolina State University Alumni Center is located on a bluff overlooking Lake Raleigh from its 5.25-acre woodland setting. The 70,000 square foot Alumni Center offers a variety of meeting and conference spaces and Alumni Association offices. It also includes a Great Reception Hall and ballroom for special events, formal dining room, and casual restaurant/bar and grill for Alumni functions.
The Alumni Center shares the topographic high point and its main access drive with the adjacent planned Hotel/Executive Conference Center. A paved forecourt provides a clear sense of arrival for both vehicular traffic and pedestrians. Parking accommodates spaces for 400 cars and six buses. Walkways provide pedestrian connections to an elliptical tree-lined lawn for outdoor events and tent dining for 500 people. Plantings include clipped hedges, formal tree bosques, and crisp lawns, supporting the Georgian architectural design to more naturalistic plantings as one moves toward the site’s forested perimeter.

