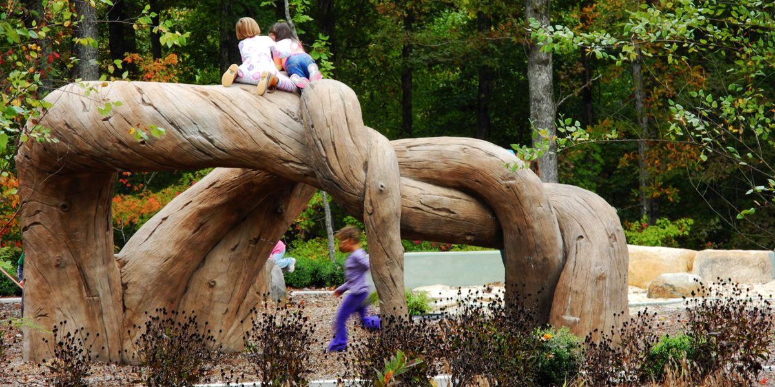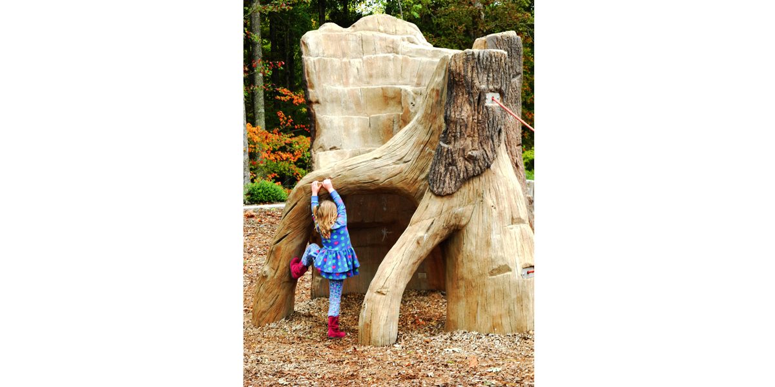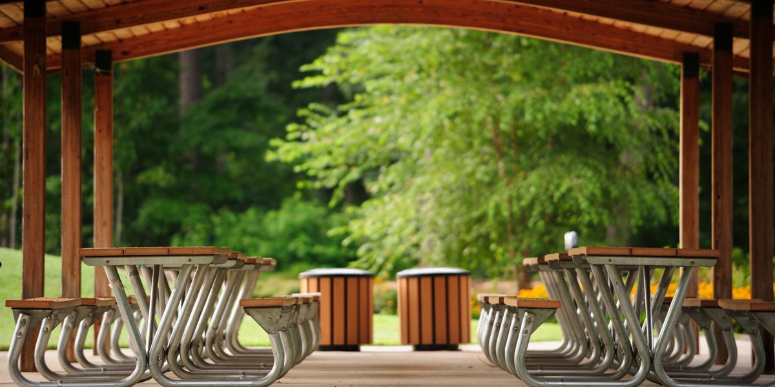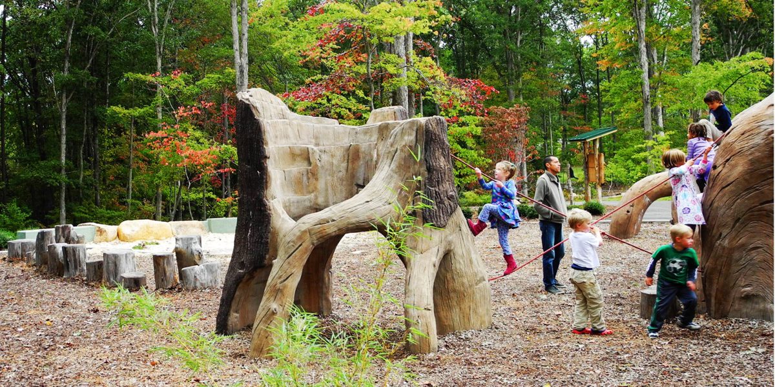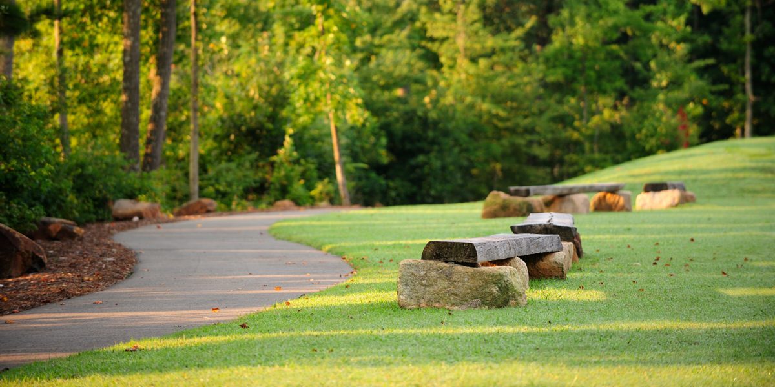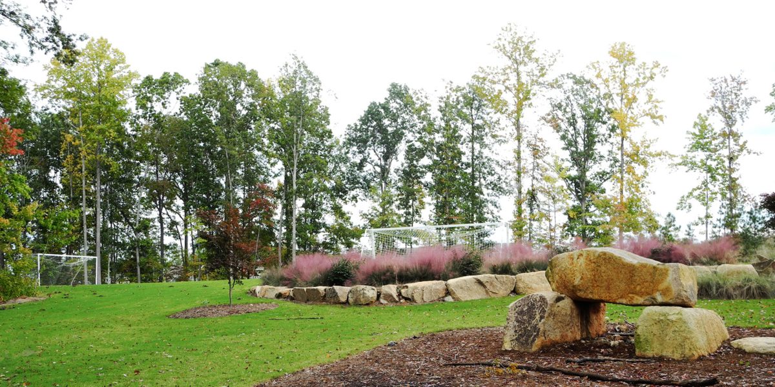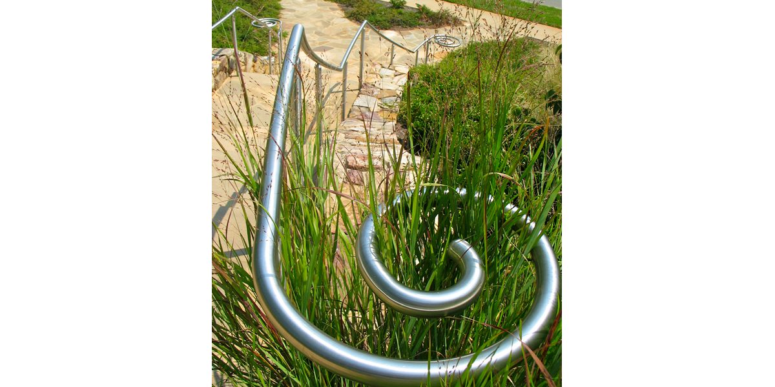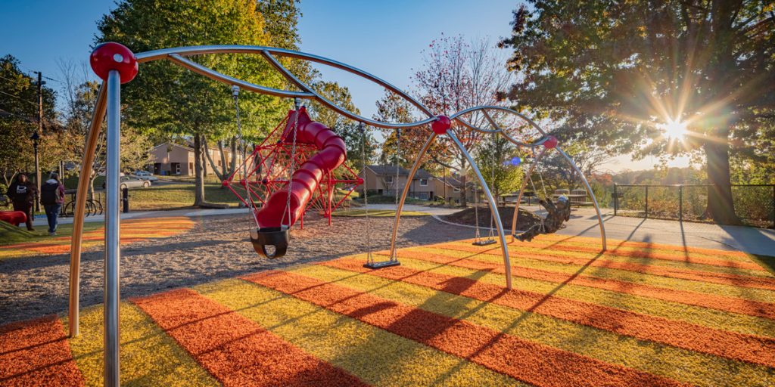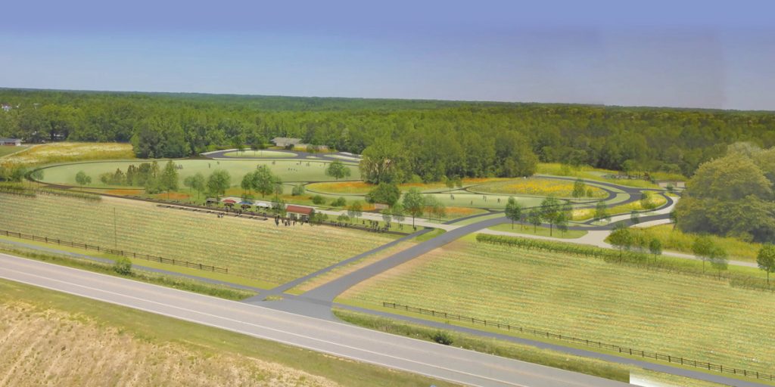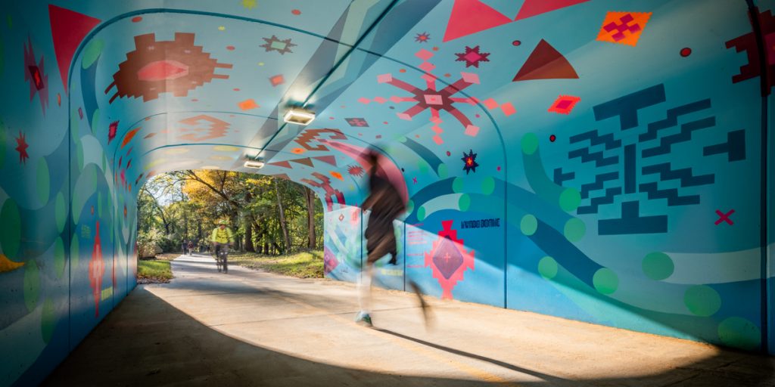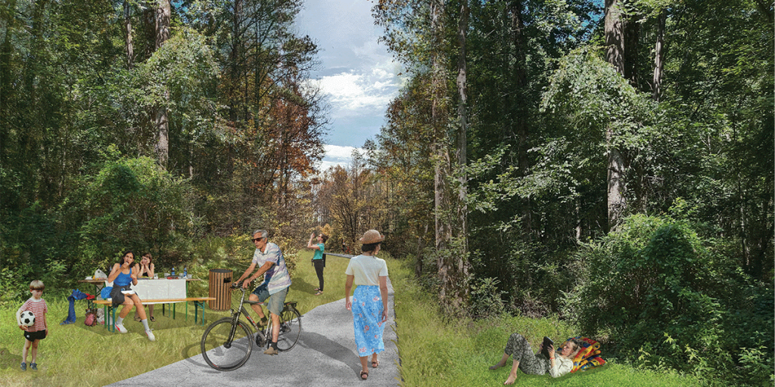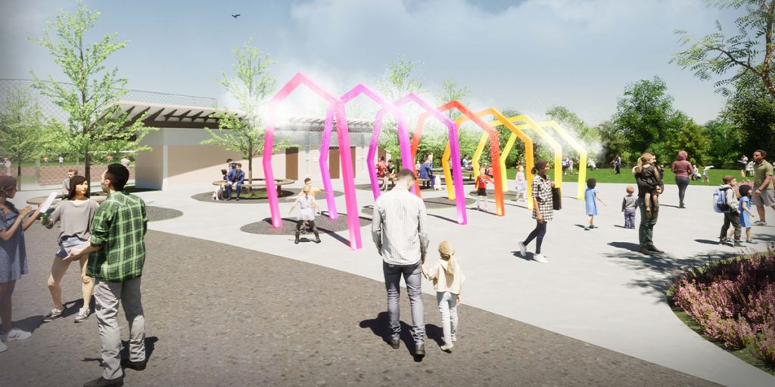Surface 678 created a plan for the passive Mary Hayes Barber Holmes Park that combines sustainable design principles and art. The park design aims to capture the unique character and culture of Pittsboro by creating a park that embodies both sustainable design strategies and artistic gestures while also emphasizing natural play opportunities.
A site-sensitive approach minimizes grading and tree removal, providing over 2.5 acres of open space for informal recreation. Trees designated for removal will be recycled and used as chipped wood mulch for trails, natural play features and split log benches, while remnant boulders from the surrounding development will be incorporated into the site as retaining elements and additional seating.
The trail system weaves throughout the site, following existing topography to minimize the need for additional grading, and connects the primary use areas. A small rain garden captures and treats stormwater runoff from the gravel parking area and serves as an educational tool for stormwater best management practices. Additional site elements include a variety of picnic shelters, wooded overlook, stone terrace amphitheater, woodland footbridge, and various opportunities for art placement.

