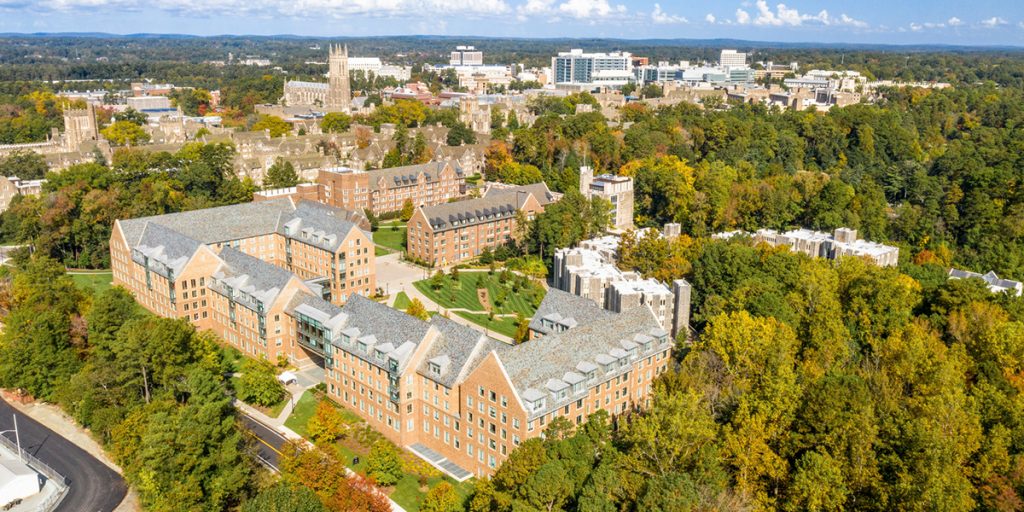Earlier this year, our team submitted our work on Duke University’s West Campus residence halls to the Society of College and Planning (SCUP) 2023. In turn, this project received a SCUP Honor Award of Excellence in Landscape Architecture, earning Surface 678’s very first SCUP award! Including the Historic Quads, Edens Quad, and the Hollows, the renovation and new development of this residential triad improved the overall experience for undergraduates. With the creation of accessible connection points, interconnected open spaces, and preservation of historical materials and context, the work successfully united the West Campus residential quads.
Subtitle Text Transcriptions
The landscape renovation and new construction project anchors the south end of Duke’s West Campus.
Including renovation of the Residentials Quads, Edens Quad, and the construction of the Hollows Residence Hall, the Project resulted in enhancing the overall undergraduate student experience.
The Residential Quads included historically sensitive improvements to accessibility.
A diversity of open spaces provide areas forgathering, collaboration, and study.
The designs include Crowell Courtyard, Clocktower Courtyard, Wannamaker Lane, Craven Courtyard and Few South.
Edens Quad Renovation created new physical connections and dynamic spaces.
The work at Edens Quad balanced the introduction of new student amenity and outdoor gathering spaces without compromising the naturalistic appeal of the site.
Renovations presented a unique accessibility challenge that was ultimately solved through the construction of a portal through one of the buildings.
This new path provided visual connectivity and a direct, accessible route between Edens and the West Campus Quads.
Open spaces and plazas were thoughtfully detailed to protect and highlight specimen trees, allowing these plantings to become an integral part of the open space amenities.
The Hollows, a 700 bed residential building, represents a major milestone in the University’s effort to house all upperclass students on West Campus.
The buildings are sited in existing parking lots adjacent to wooded areas near Edens Quad.
The new residence hall joining West Campus required site selection and connectivity to the main quad and academic facilities to the north of the quad.
New, interconnected open spaces were created.
Overall, Duke’s West Campus required several renovations and developments to help improve student residential life.
As a result, the work is a testament to the ability of a singular landscape vision to unite otherwise disconnected projects into a cohesive whole.

