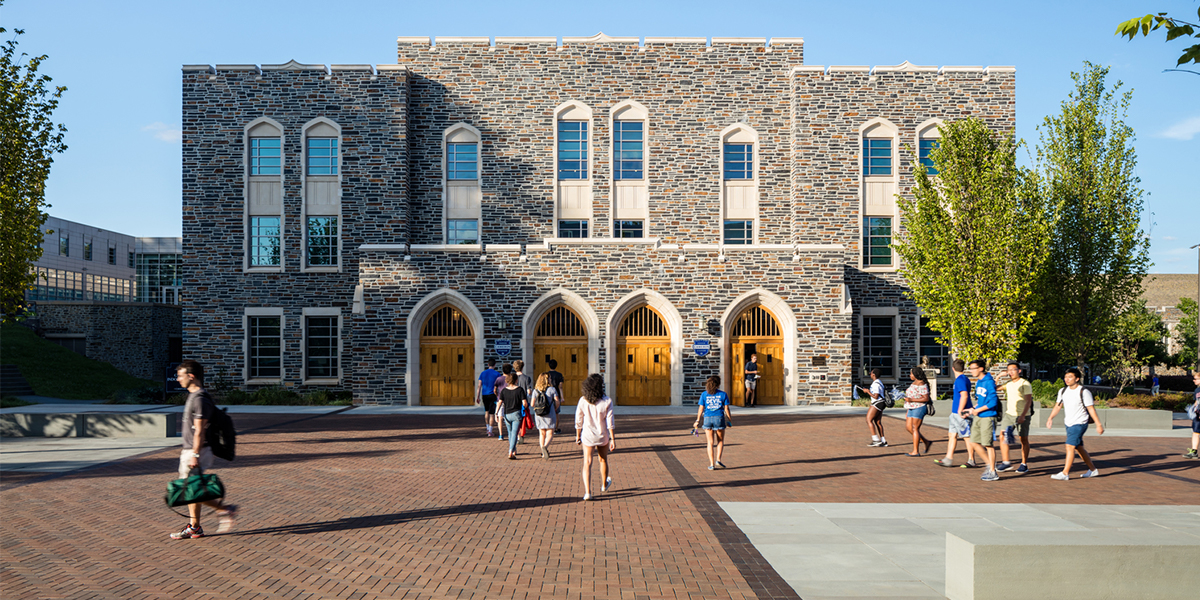
Duke University, Cameron Plaza
Surface 678 worked with Duke University on a major overhaul of the University’s Athletic Precinct. One component was a dramatic new pedestrian plaza connecting Wallace

Surface 678 worked with Duke University on a major overhaul of the University’s Athletic Precinct. One component was a dramatic new pedestrian plaza connecting Wallace
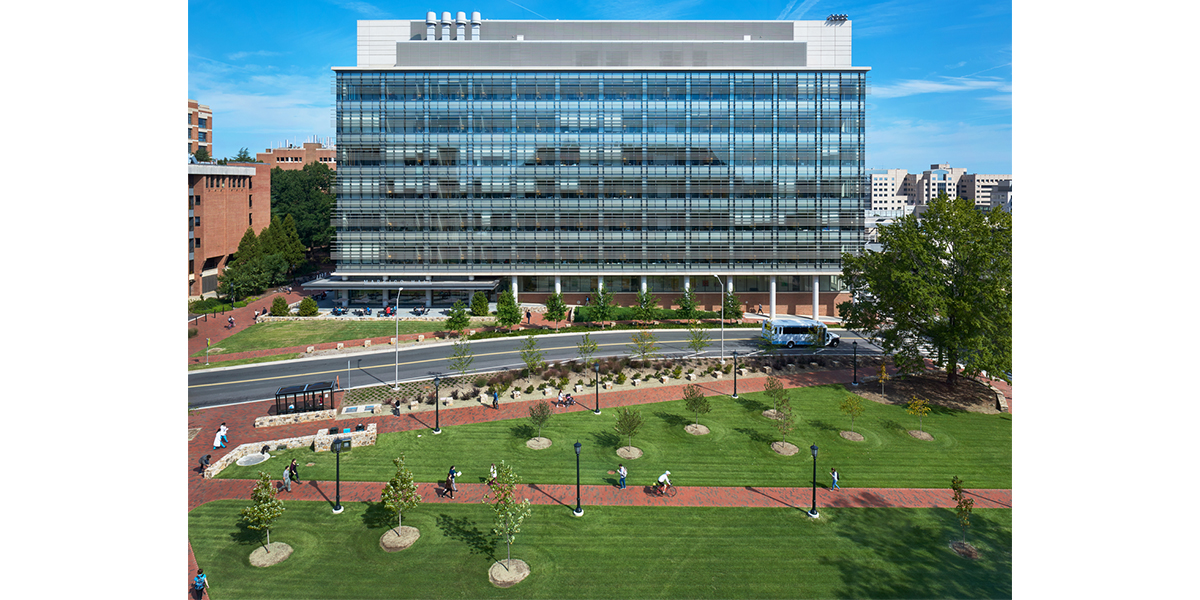
The 343,000 square foot building Marsico Hall and quadrangle is located on the UNC Hospital campus and replaced existing and disparate imaging buildings into one
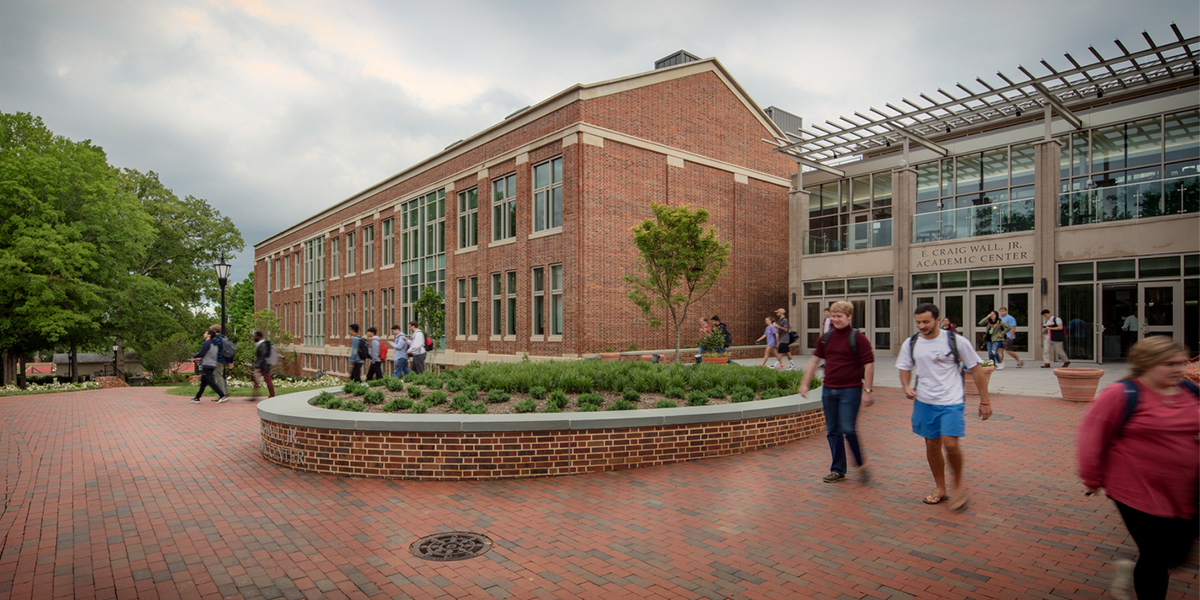
The E. Craig Wall Jr. Academic Center, a $74 million, 149,000 square foot LEED Silver certified project will enhance transdisciplinary activity, enable innovative forms of
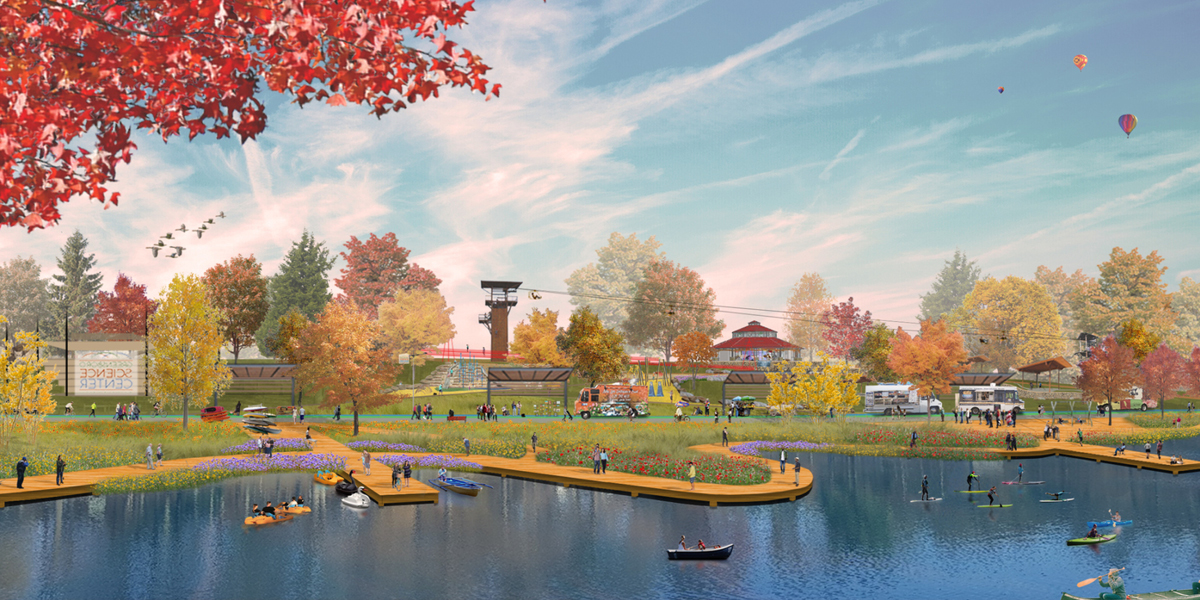
The proposed Country Park Hillside improvements for Greensboro Parks and Recreation Department in concert with the Greensboro Science Center will provide a regional attraction that
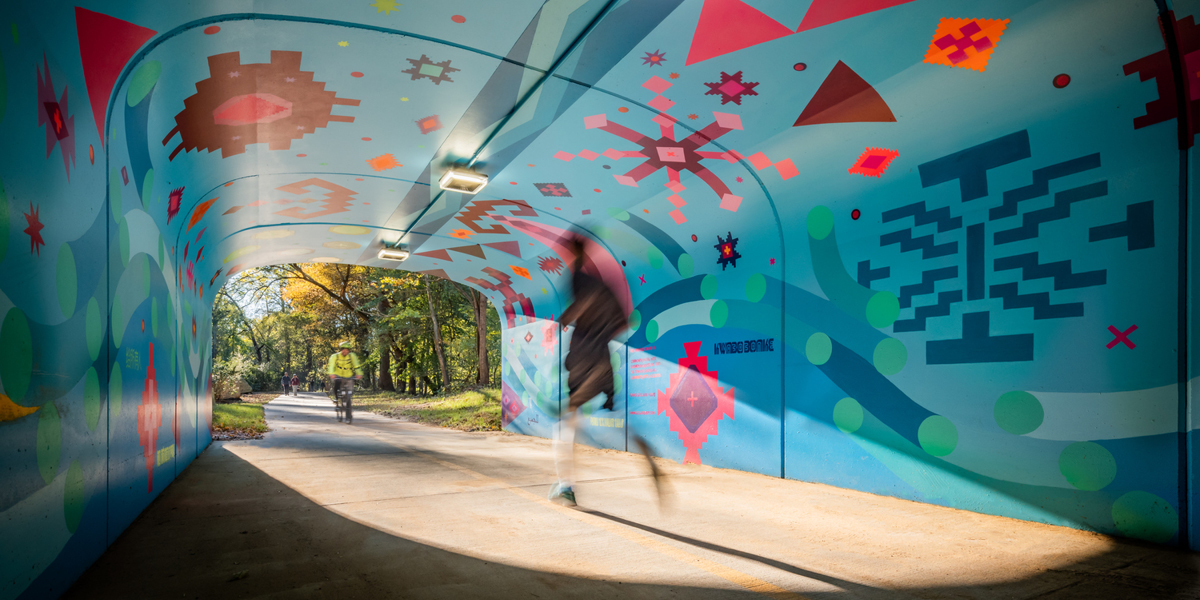
The Feasibility Study for of Bolin Creek Greenway Phase III was designed to determine the best available route for the planned extension of the existing
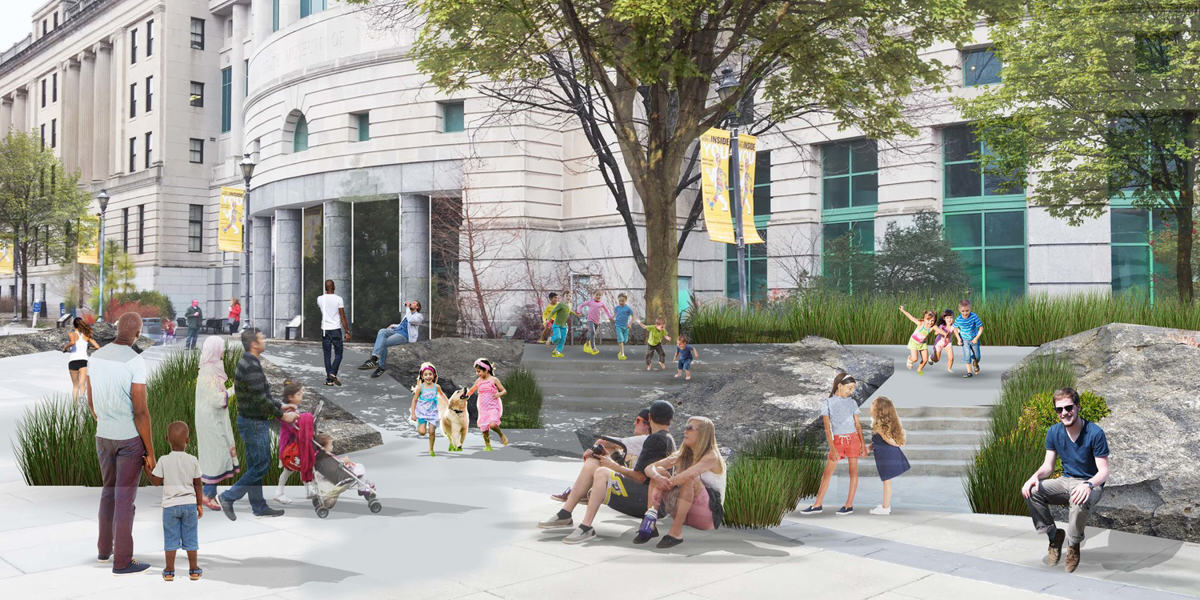
The NC Museum of Natural Sciences is the largest institution of its kind in the Southeast and the most visited museum in North Carolina. Facing
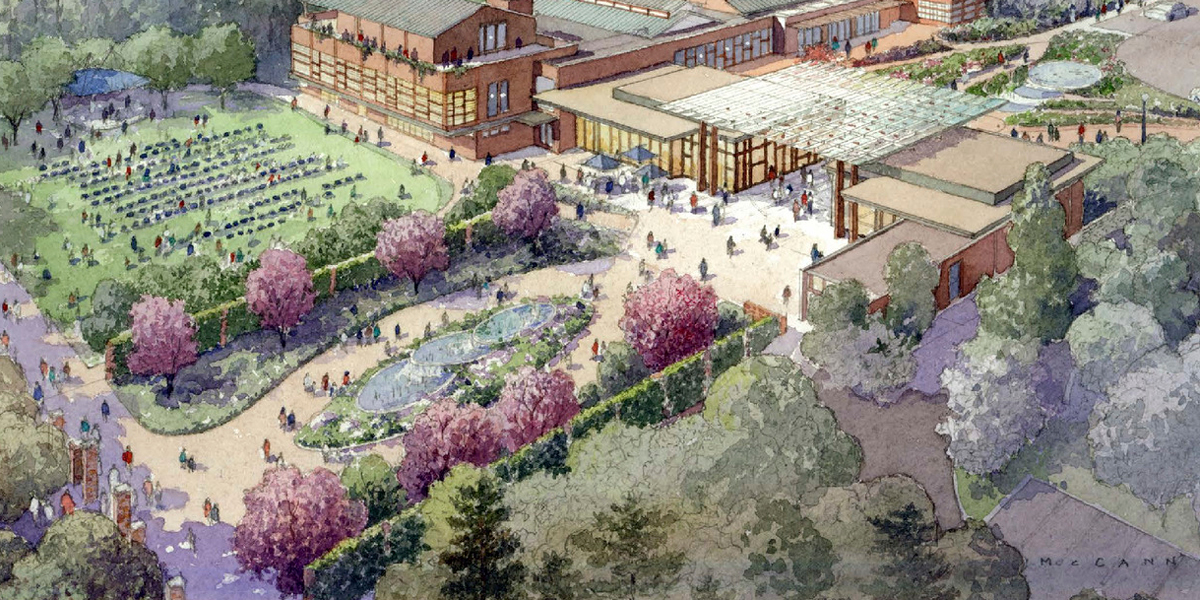
The project includes the design of a new 16,000-square-foot addition west of the existing Doris Duke Center, including a gift shop, a lobby, classroom space,
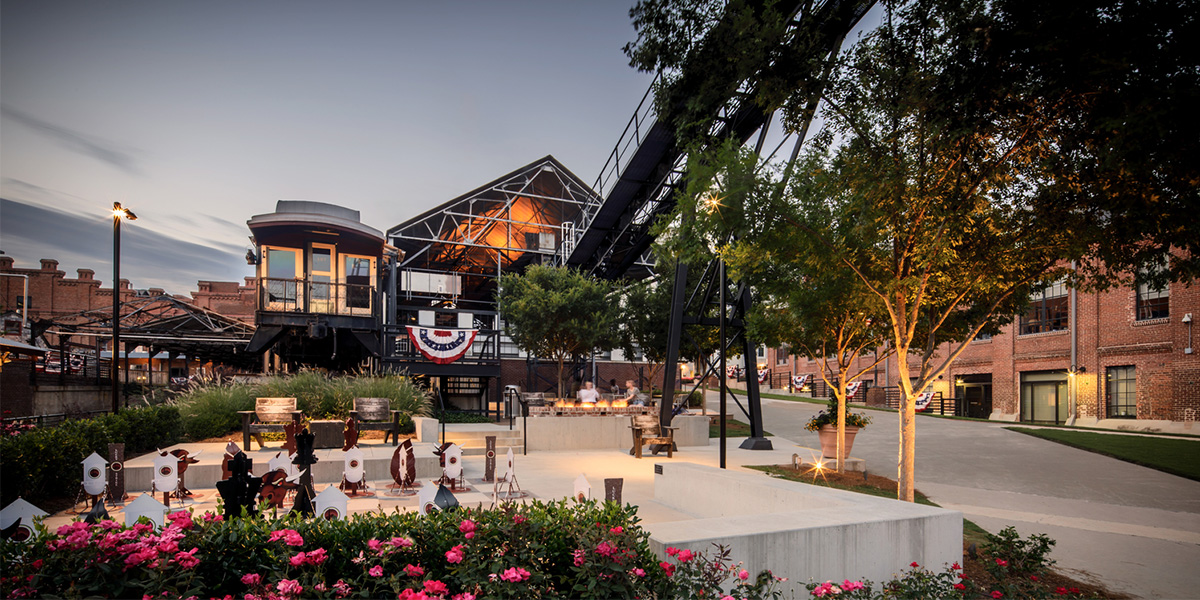
Surface 678 provided site design for the mixed-use development American Tobacco Campus in Downtown Durham, North Carolina. Much of the open space within the American
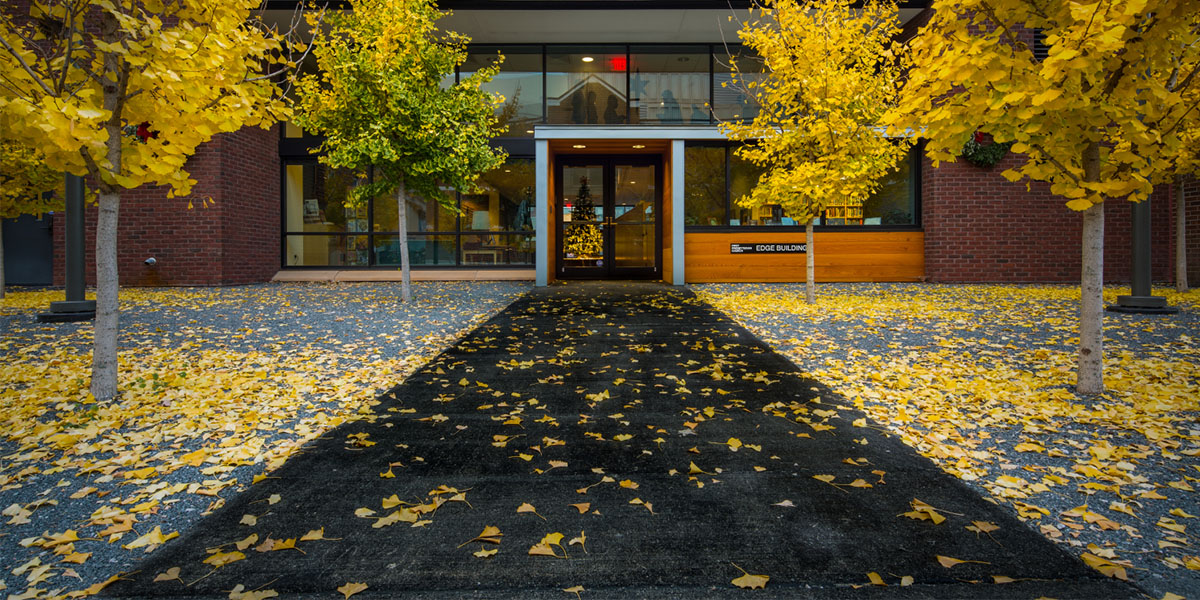
Located one block from the State Capitol, the First Presbyterian Church has been a part of the downtown Raleigh community since 1816. Several series of