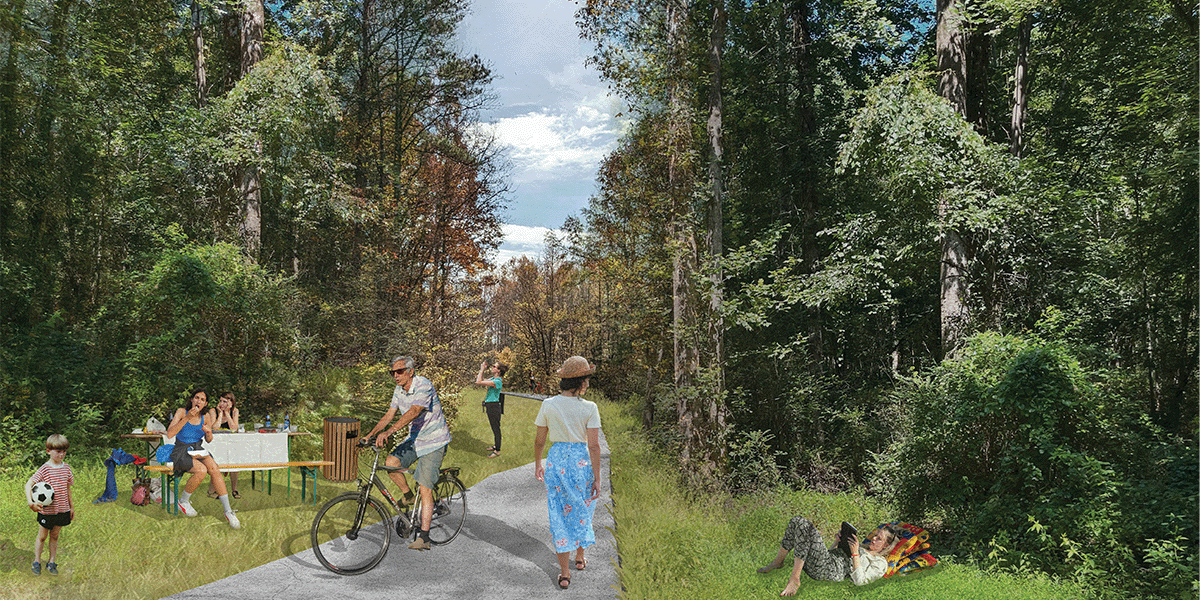
Buffalo Creek Nature Preserve
The initial Phase I concept plan for Buffalo Creek Nature Preserve includes development of the southwest parcel opposite of Roberson Millpond. Amenities for this site

The initial Phase I concept plan for Buffalo Creek Nature Preserve includes development of the southwest parcel opposite of Roberson Millpond. Amenities for this site

Surface 678 is leading the design and planning services for the Town of Wendell’s proposed Buffalo Creek Greenway and Phase I Implementation. Buffalo Creek Greenway’s
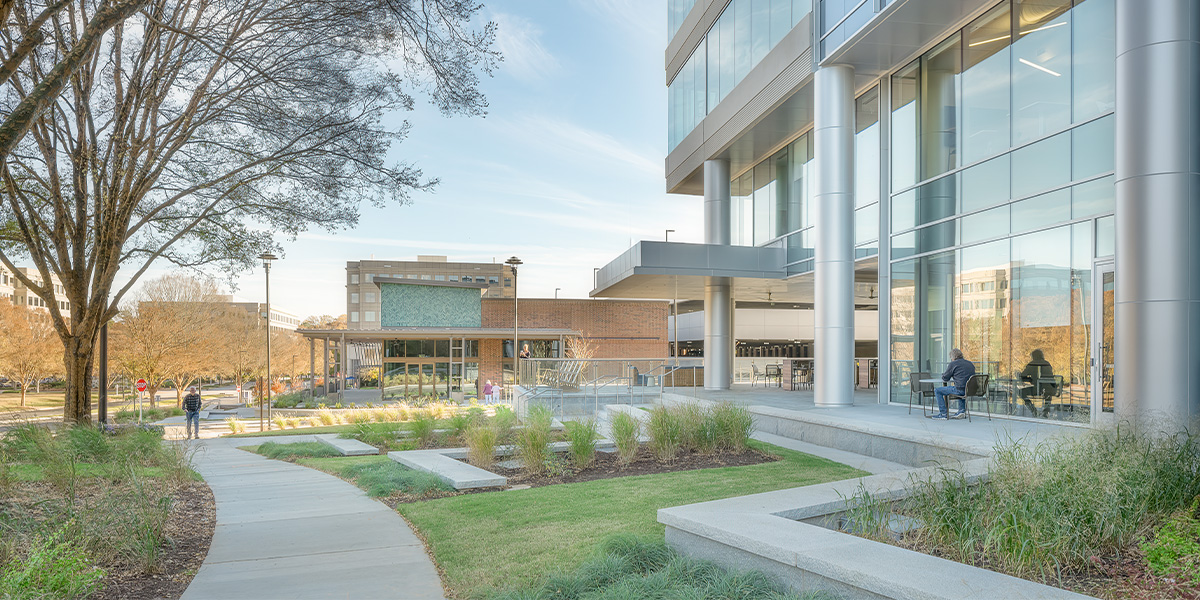
Surface provided site design services for the project’s two counterparts: the site for GlenLake III Office and Commercial and GlenLake Campus Signage. GlenLake III’s scope
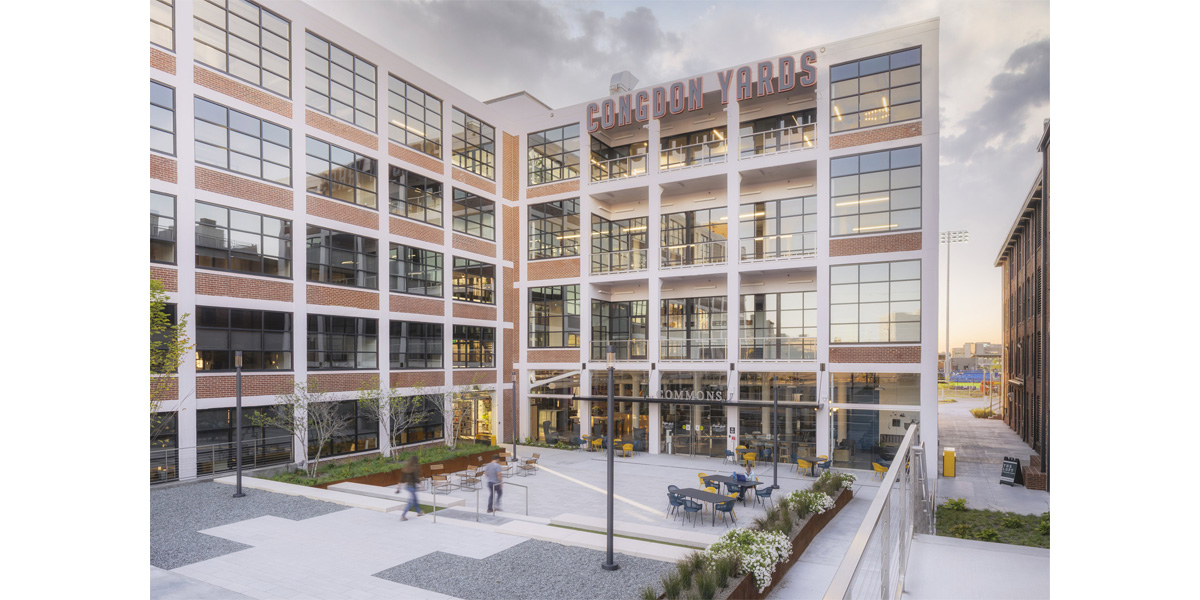
The project includes the renovation of the existing Factory Building, potential connection to the Natale International furniture Showroom to the north east with a courtyard
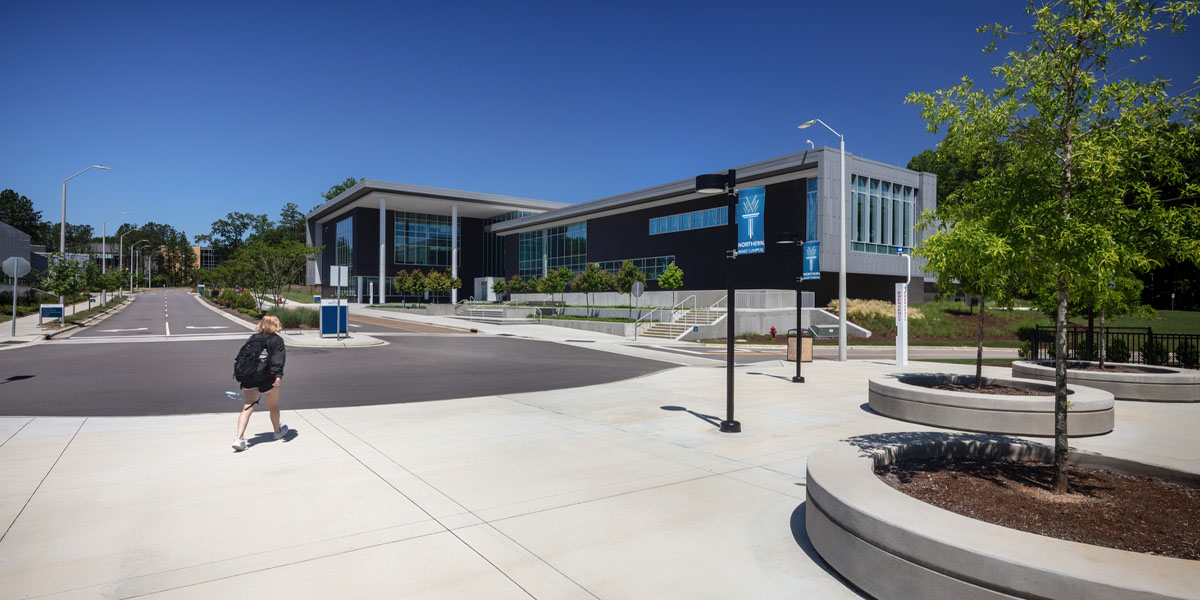
The Health and Wellness/Recreation Center on the Northern Wake Campus of Wake Technical Community College is a 90,000 square foot building containing sporting courts, locker
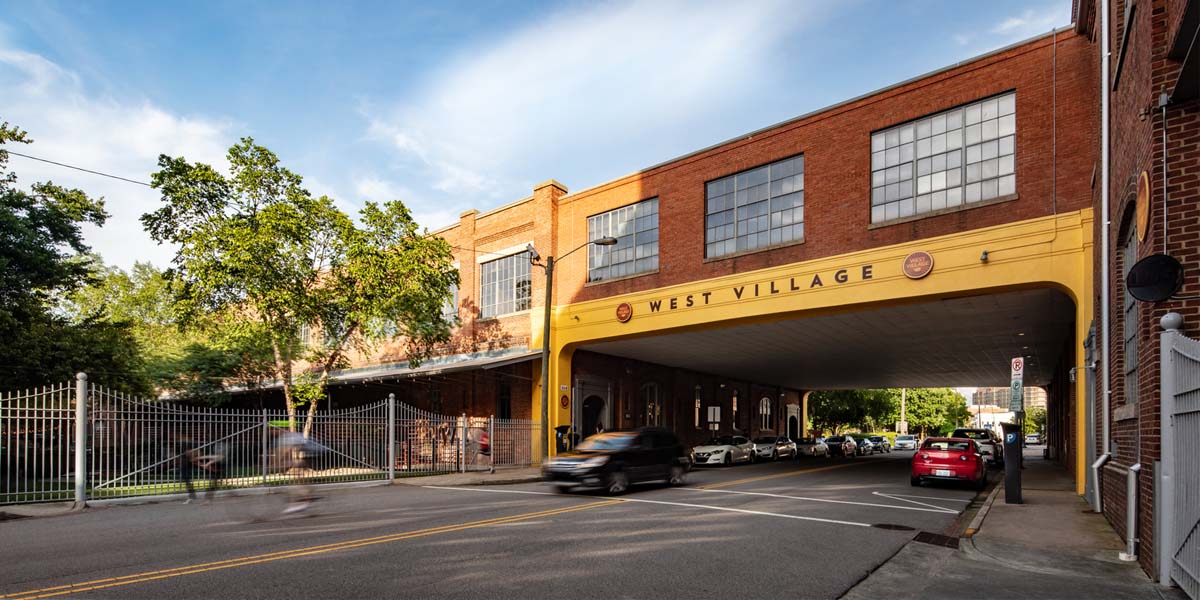
Surface 678 provided design service for all exterior spaces and public streetscape for the redevelopment of seven abandoned tobacco warehouse and manufacturing buildings into a

Central Regional Hospital is a state-of-the-art, 480,000 SF facility providing psychiatric care to North Carolinians. Surface678’s site design created a peaceful campus that contributes to
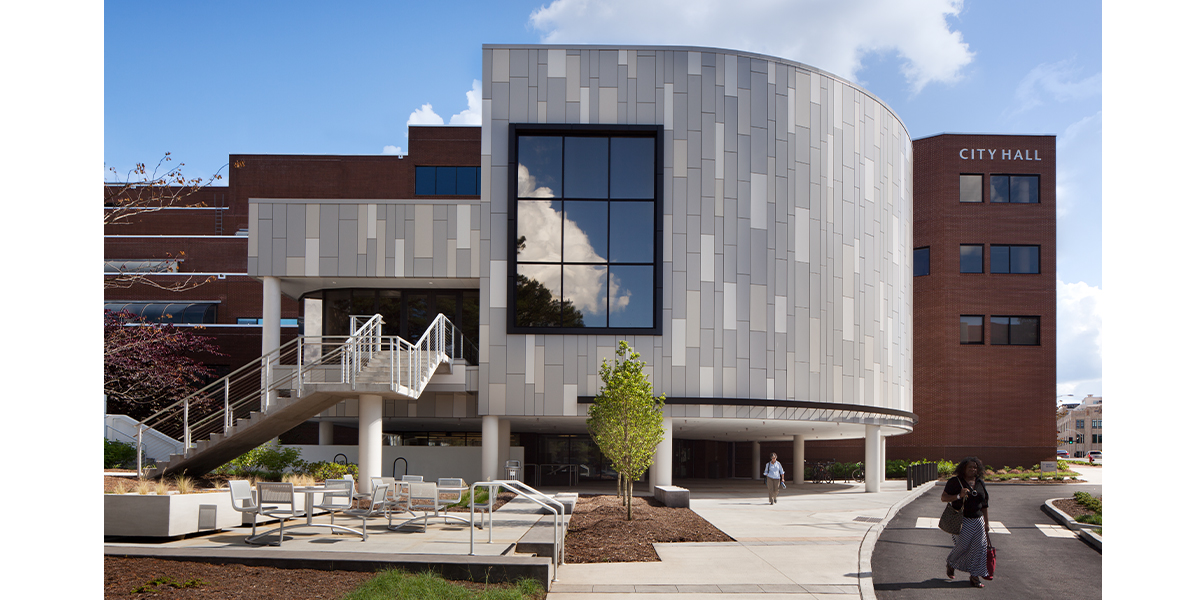
Surface 678 teamed with RND Architects to give the Durham City Hall Annex and Council Chambers Plaza a more visually appealing exterior. The annex plaza
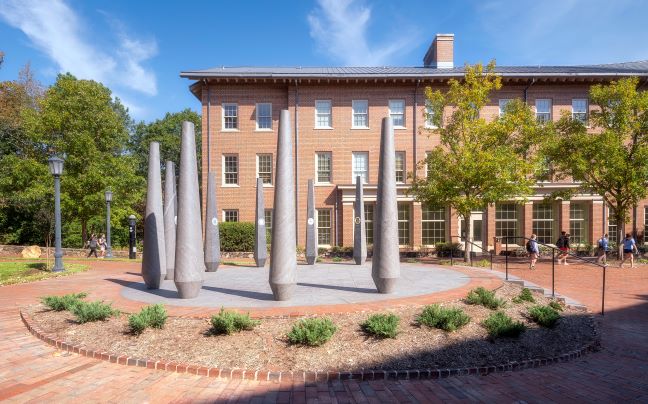
Surface 678’s conceptual design for the National Pan-Hellenic Council Legacy Plaza emphasizes the important history and legacy of the Divine Nine Greek Organizations while providing