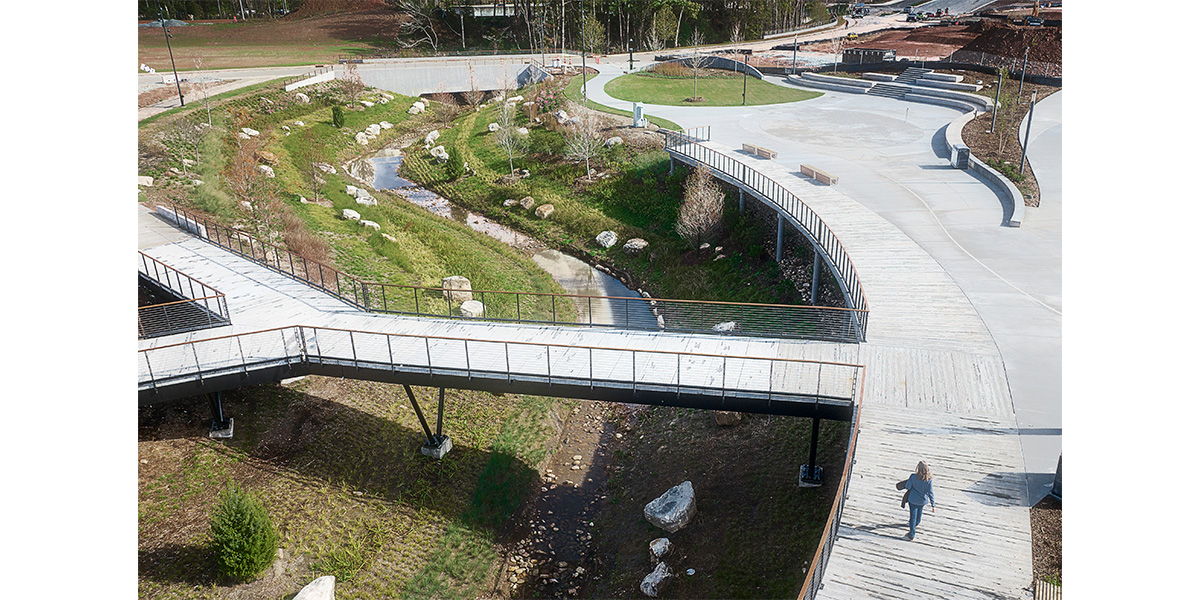
HUB RTP
HUB RTP will be a dynamic place for living and learning. Centrally located in the Research Triangle Park, this new community of collaboration will be

HUB RTP will be a dynamic place for living and learning. Centrally located in the Research Triangle Park, this new community of collaboration will be
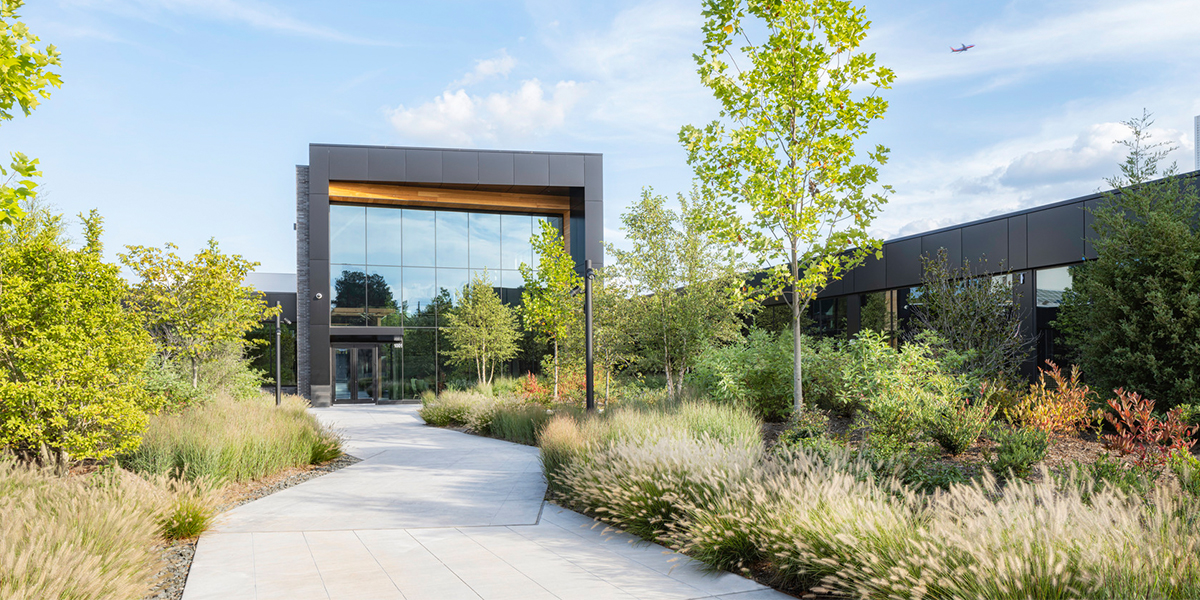
The Stitch is an adaptive reuse project that includes the design of two plazas between the north and south wings of the existing outlet mall.
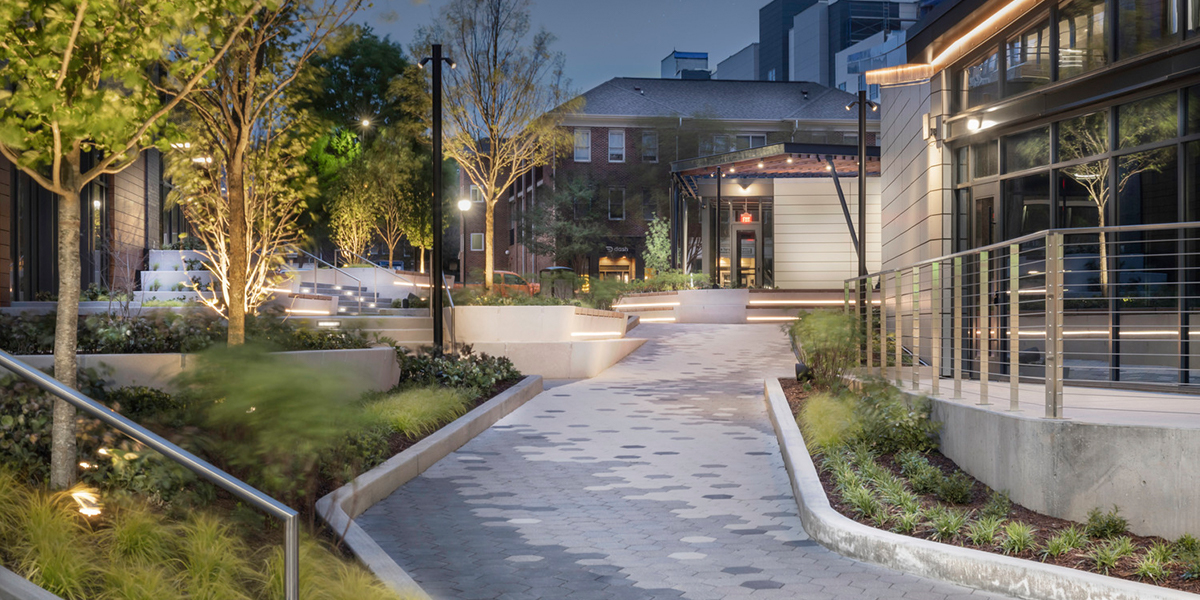
As part of the Block[83] development on Hillsborough St in Raleigh, Surface 678 is designing a half acre of open space situated between the One
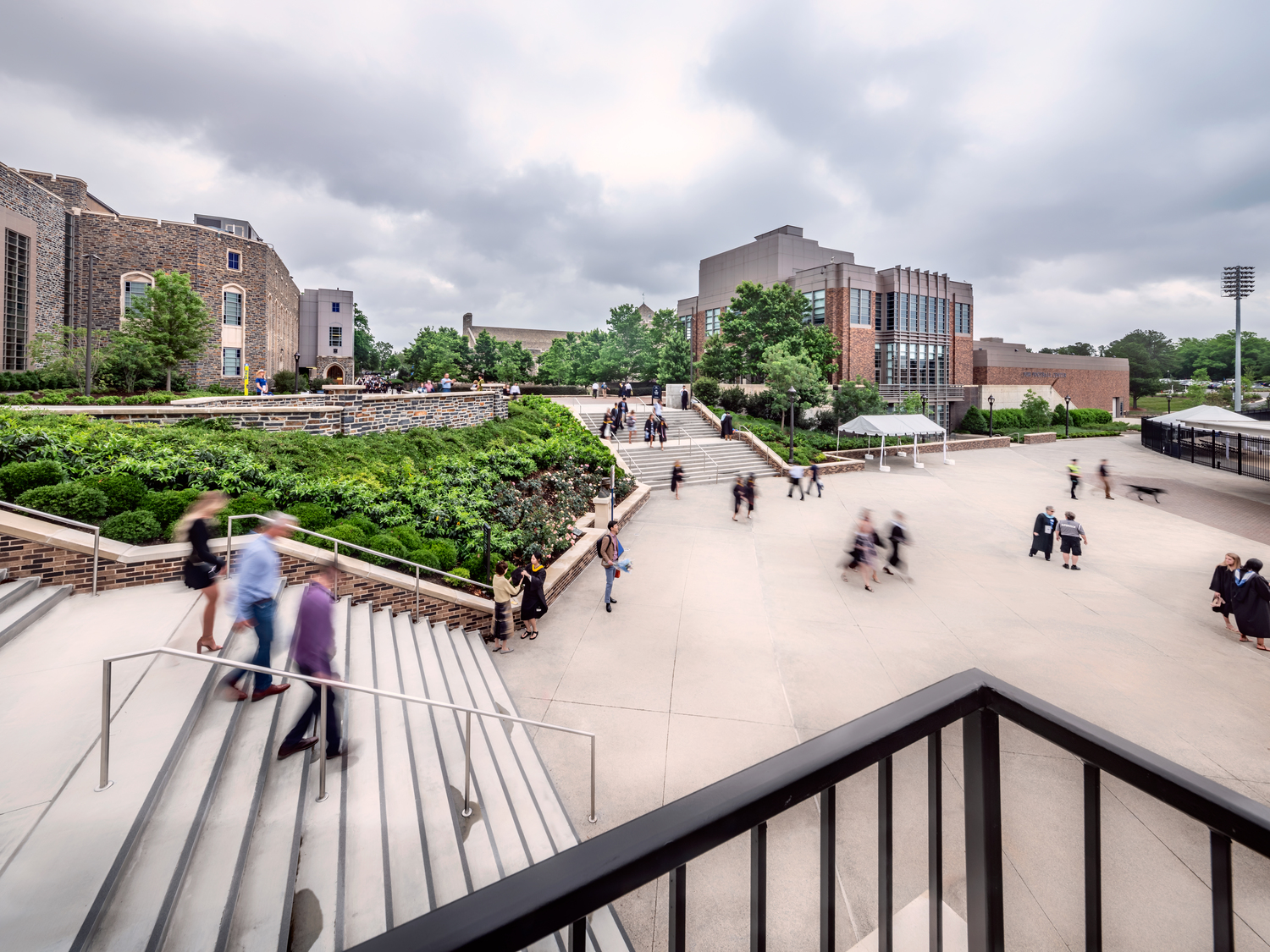
The Duke Athletics Master Plan proposed transforming Duke’s Athletics precinct by clarifying pedestrian paths, refining fire and service access, improving accessibility, and creating a series
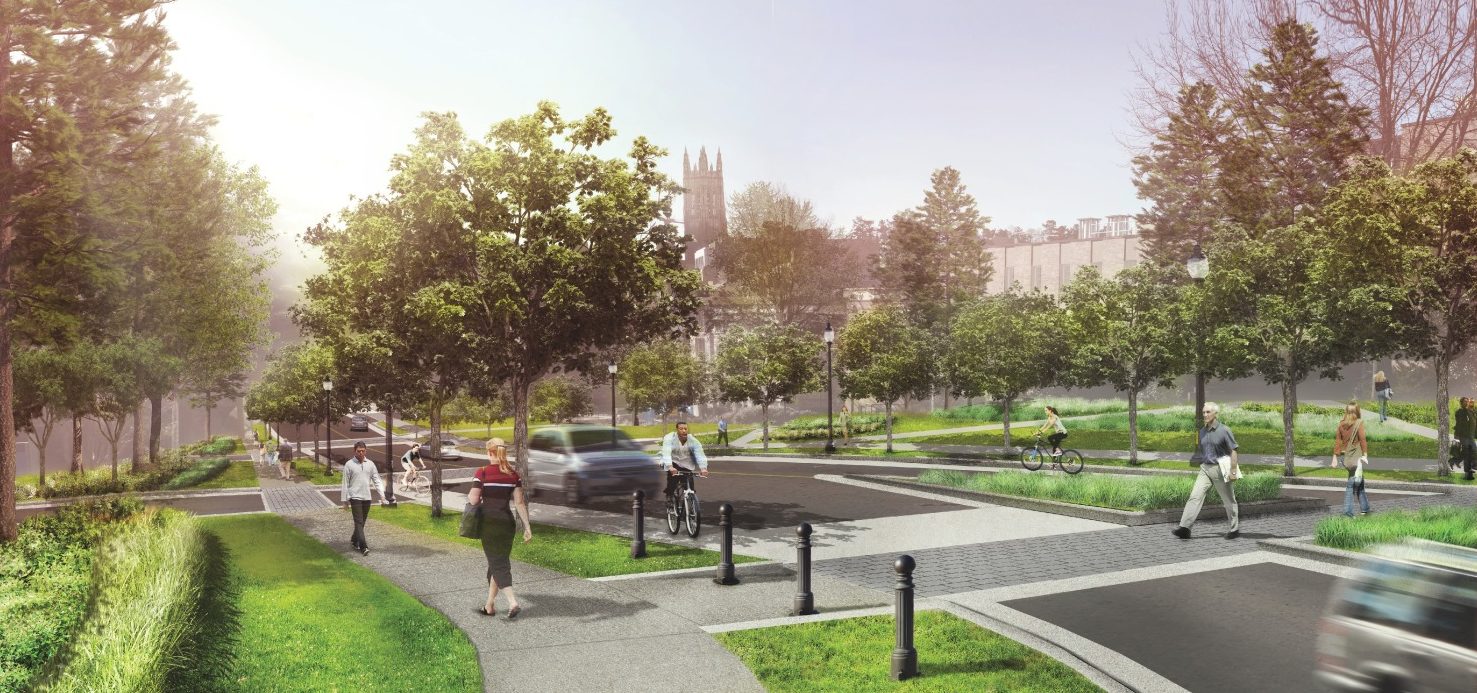
The Research Drive Study is an extension of the urban and campus design discussion as it pertains to the aggregate opportunities of architecture, multi-modal transportation,
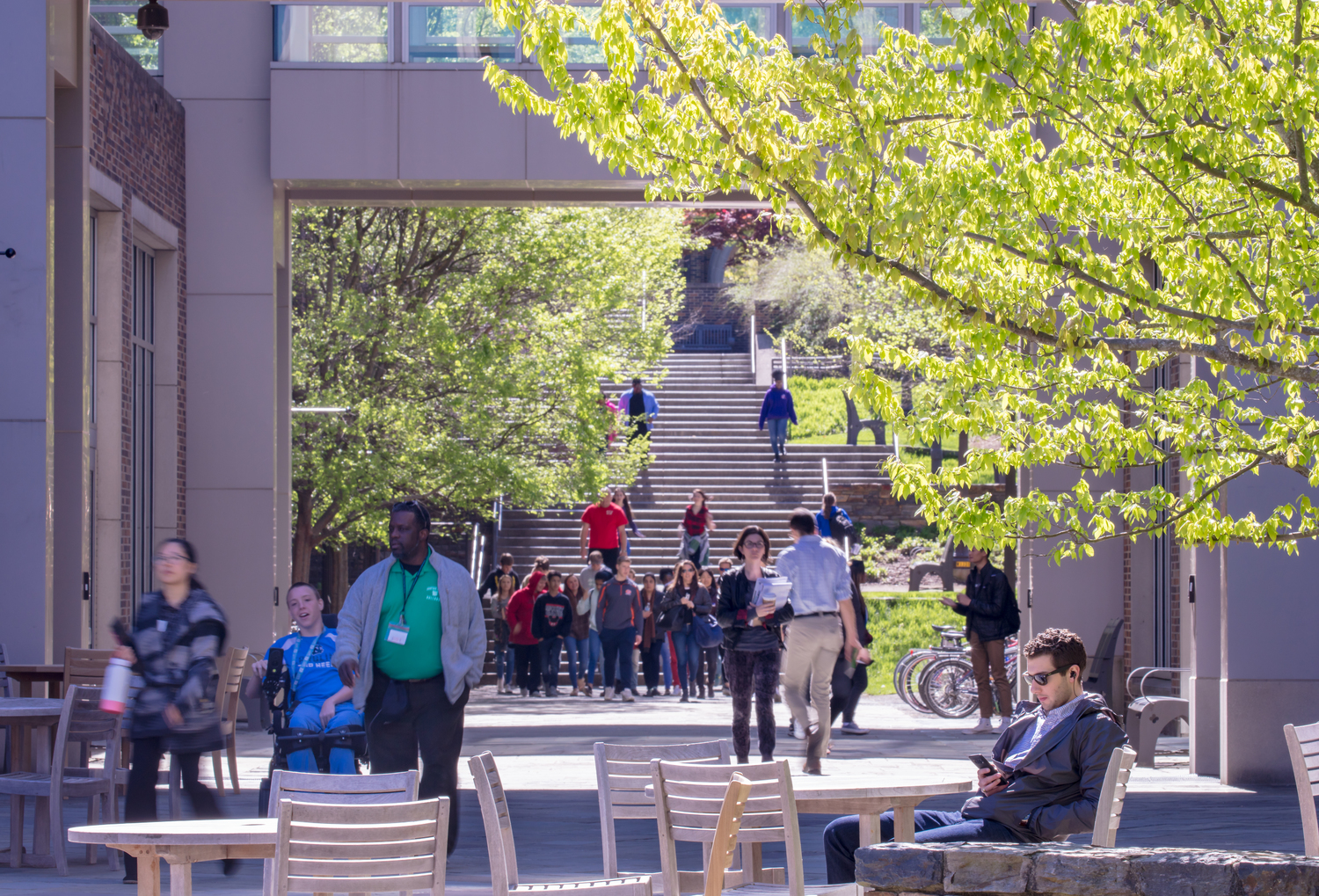
A newly emerging east-west campus pedestrianway called for the creation of a set of specific design and aesthetic guidelines. The pedestrian thoroughfare extends from a
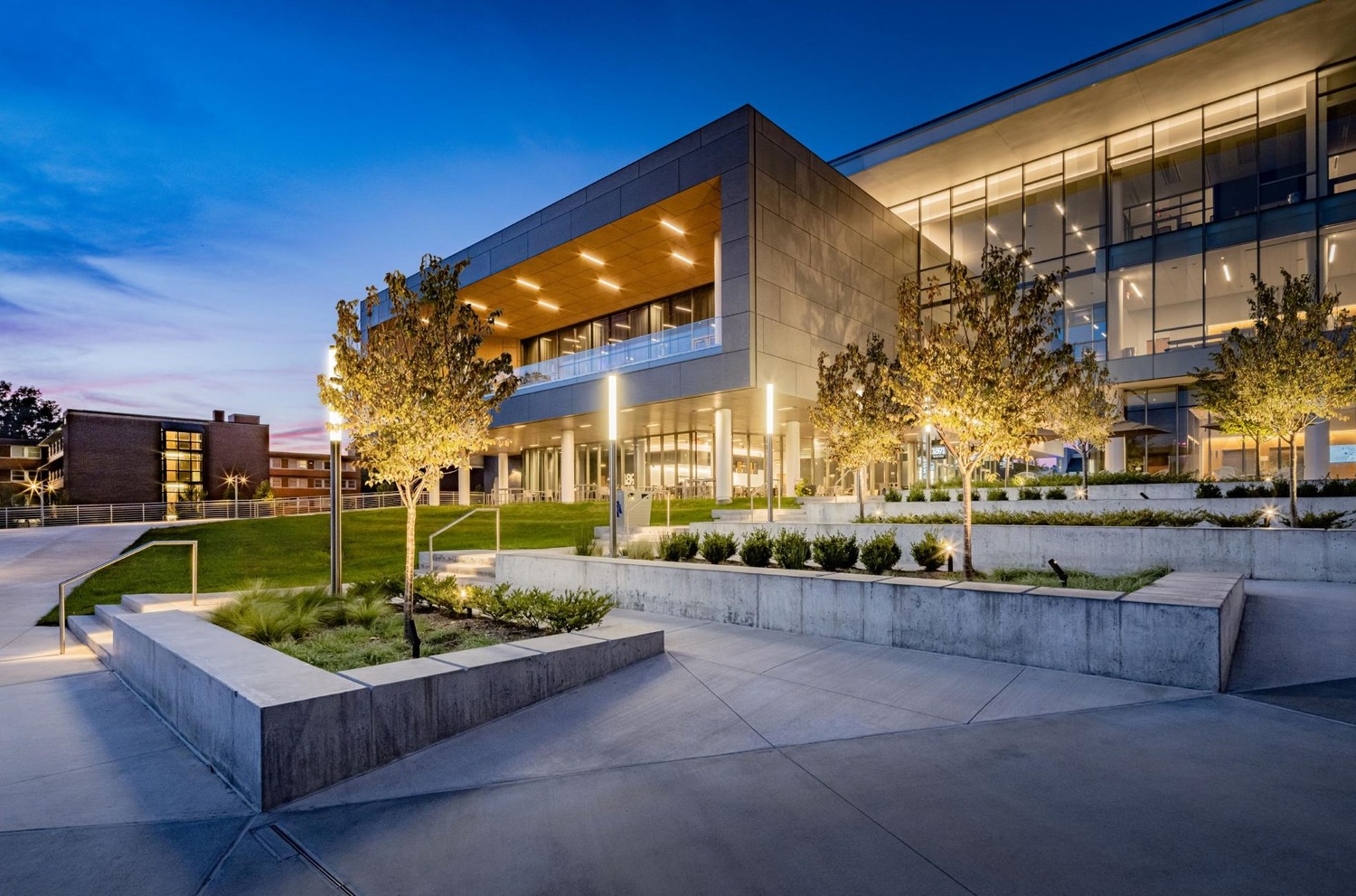
This LEED Gold® facility redefines the central hub of campus and serves as the heart of the social and academic life of the students of
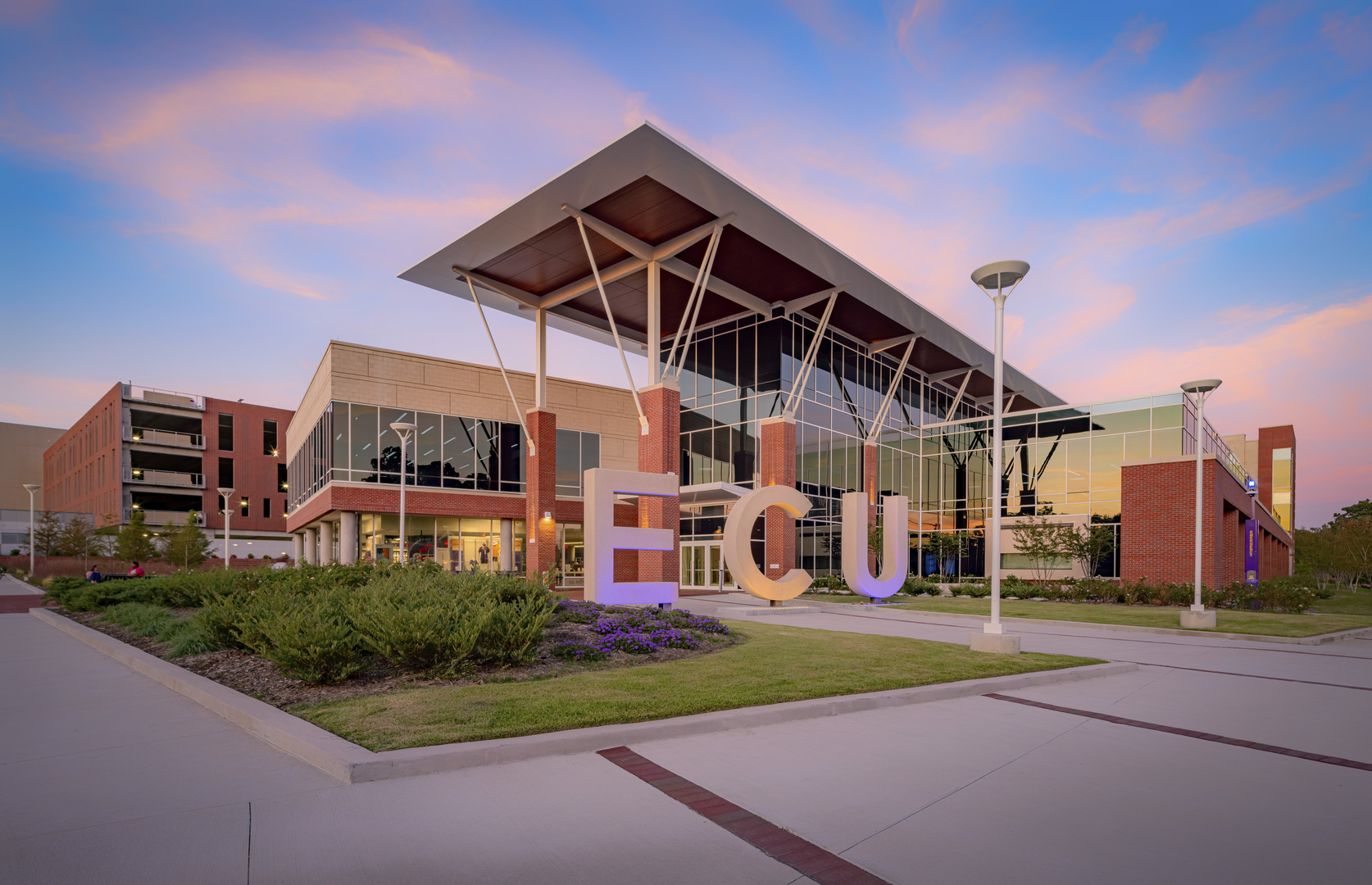
The $122 million East Carolina University Student Center and adjacent 700 vehicle parking garage is the largest construction project on main campus since 2001. The
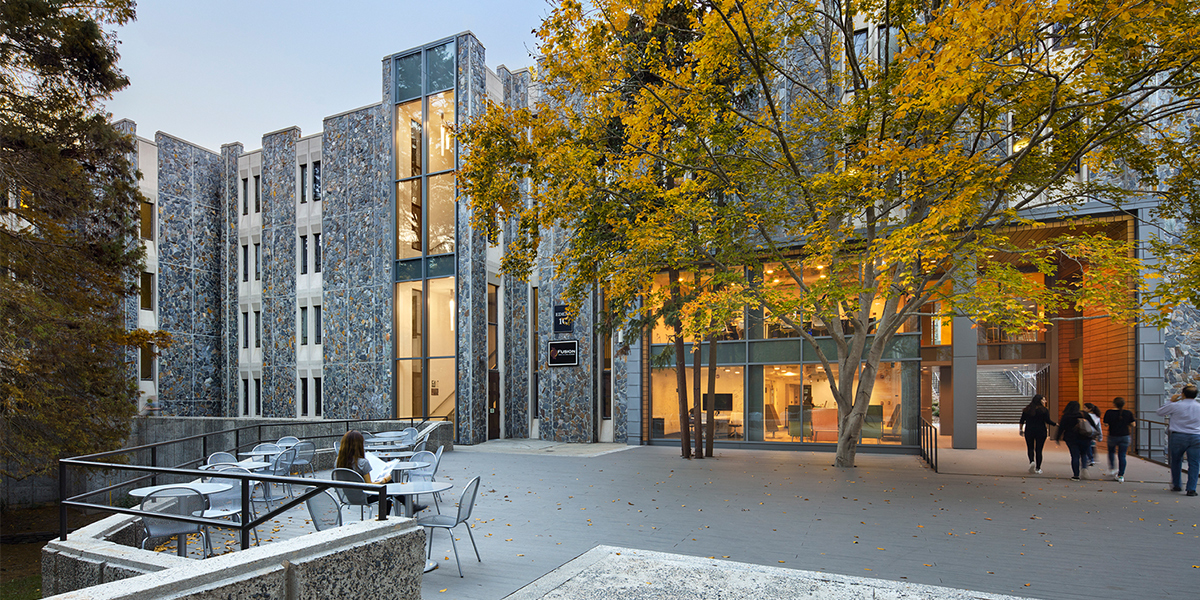
The Housing, Dining and Residence Life staff at Duke University were tasked with improving Edens Dorm and its sense of community. Dean for Residential Life