Greensboro Science Center Battleground Parks District
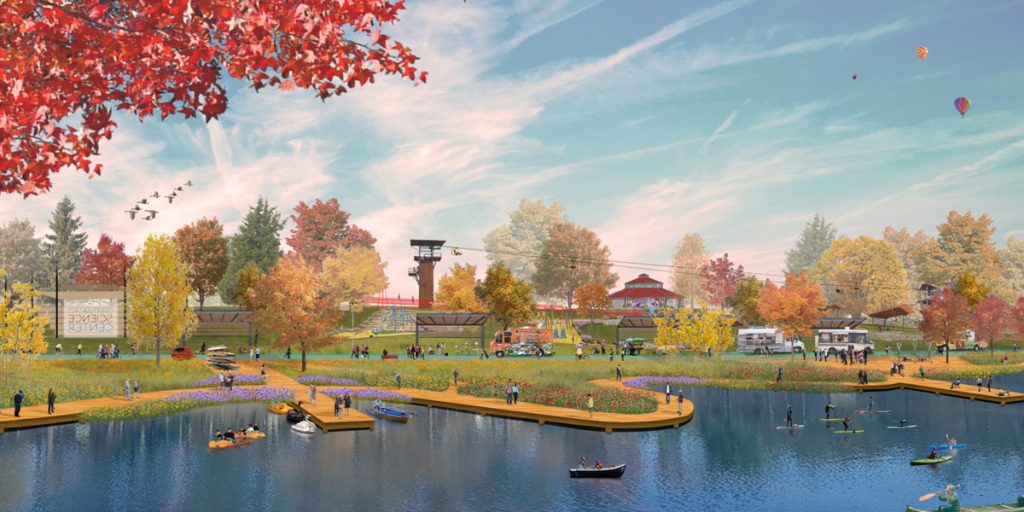
The proposed Country Park Hillside improvements for Greensboro Parks and Recreation Department in concert with the Greensboro Science Center will provide a regional attraction that will excite and engage both first time visitors and day to day park users. The design will strengthen and celebrate the connection between Country Park and the Greensboro Science Center. […]
Bolin Creek Greenway Phase III
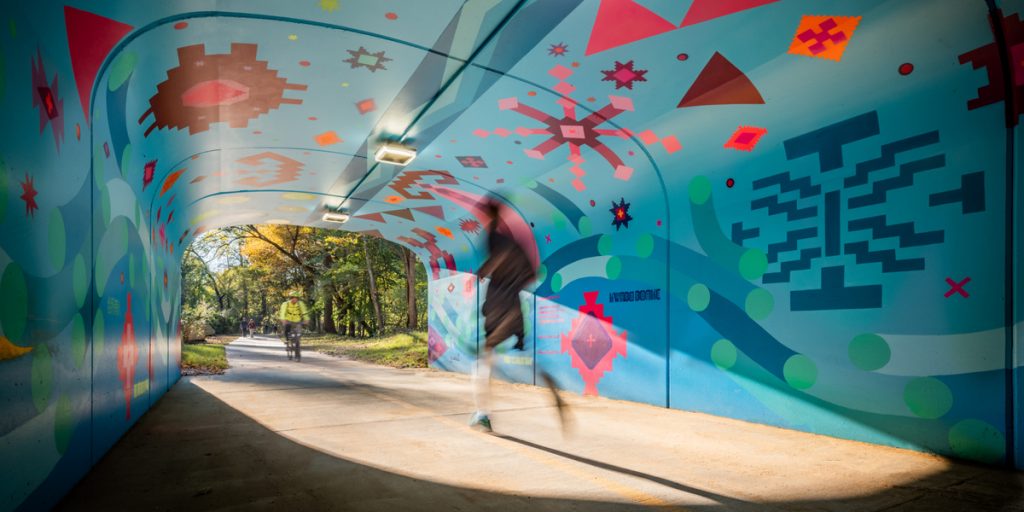
The Feasibility Study for of Bolin Creek Greenway Phase III was designed to determine the best available route for the planned extension of the existing greenway, including spur connections to existing public facilities in dense urban areas of Chapel Hill and the adjacent Town of Carrboro. The feasibility study will provide the Town of Chapel […]
Beech Bluff County Park
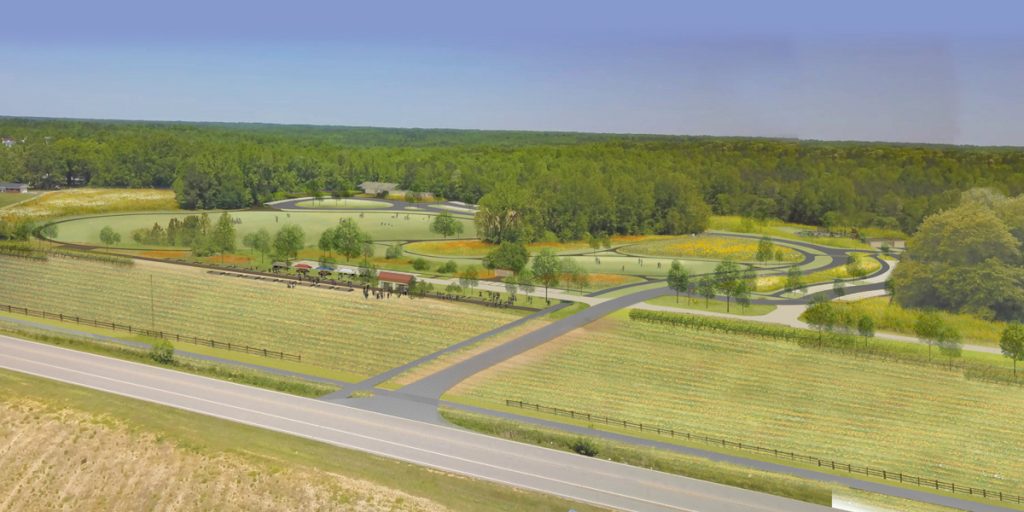
The layout of the design centers around the location of the Beech Bluff County Park center along the tree line, acting as a threshold between open space and forest. The areas of high activity have been located in the existing fields in front of the park center to minimize noise spillover into the forests. Similarly, […]
Mebane Community Park
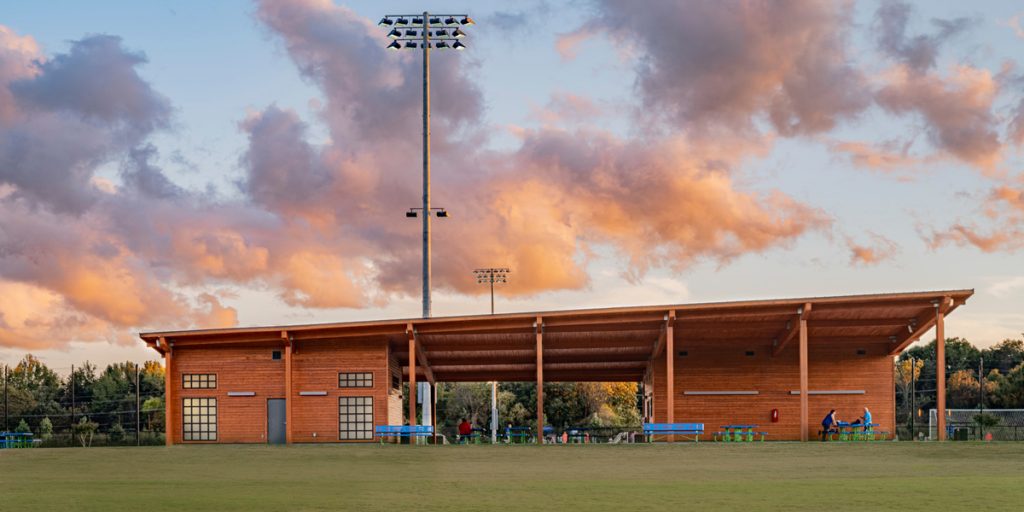
Surface 678 worked with Alley, Williams, Carmen & King and the City of Mebane on a 32-acre community park connecting to downtown Mebane. The project began with revising the preliminary conceptual plan into a final master plan, incorporating the community’s vision through a series of public meetings. Current programming includes two synthetic soccer fields, parking […]
Mary Hayes Barber Holmes Park
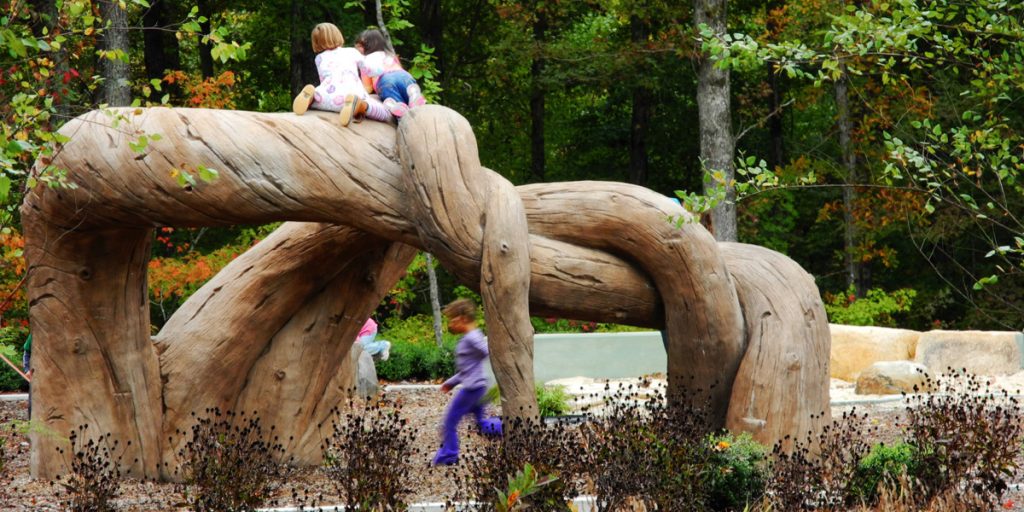
Surface 678 created a plan for the passive Mary Hayes Barber Holmes Park that combines sustainable design principles and art. The park design aims to capture the unique character and culture of Pittsboro by creating a park that embodies both sustainable design strategies and artistic gestures while also emphasizing natural play opportunities. A site-sensitive approach […]
Asheville Playground Renovation
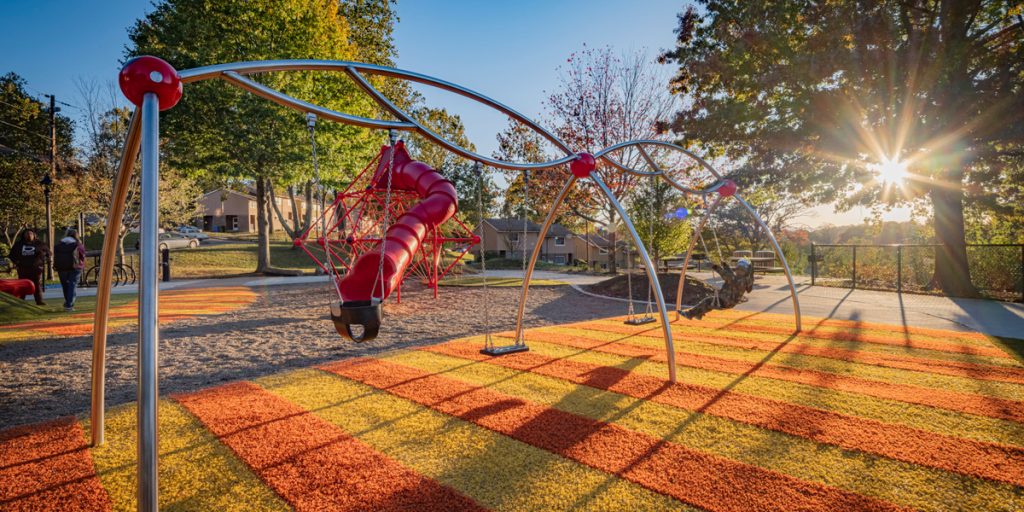
Surface 678 is working with the City of Asheville to upfit four playgrounds with contemporary, inclusive-play amenities. The four playgrounds are Herb Watts Park, Lakewood Park, Magnolia Park and the West Asheville Community Center, with each site averaging around half an acre. The scope of the project includes playground renovations, new equipment, resurfacing, plantings, new […]
NC Museum of Natural Sciences
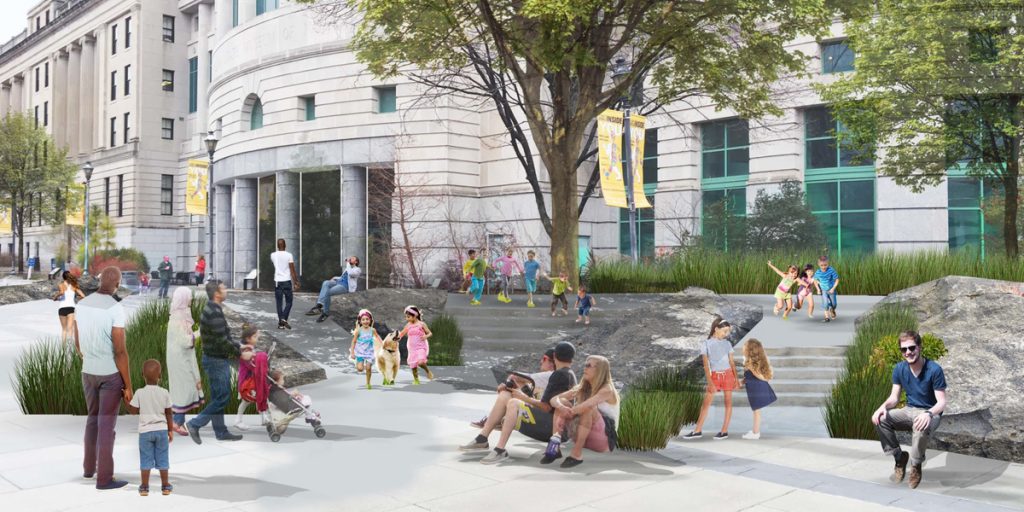
The NC Museum of Natural Sciences is the largest institution of its kind in the Southeast and the most visited museum in North Carolina. Facing challenges with maintenance, accessibility, visibility, gathering and connectivity to adjacent sites, the museum began exploring options to renovate and provide a more fluid and accessible pedestrian approach to the main […]
North Carolina Biotechnology Center
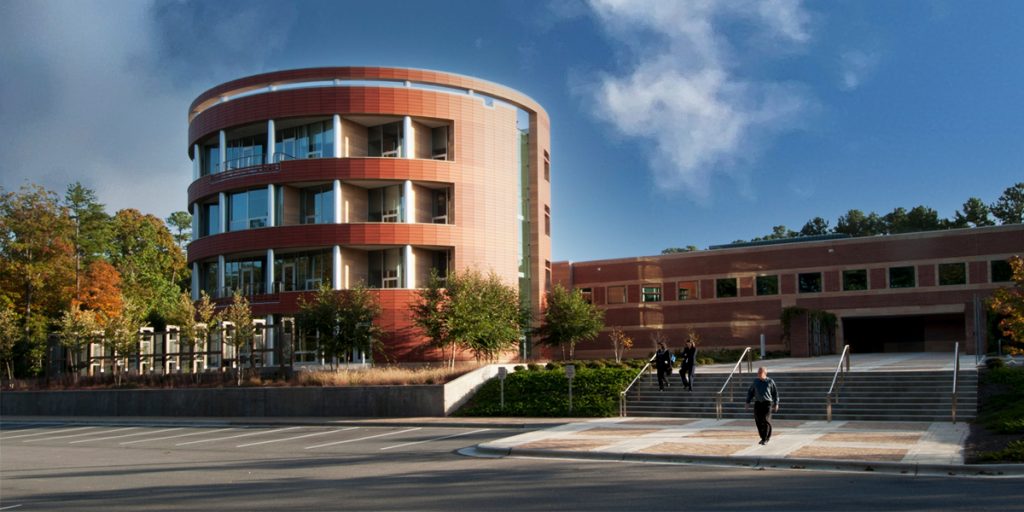
The new North Carolina Biotechnology Center building is an 18,000 square foot addition to their Research Triangle Park facility to support their expanding mission of attracting new companies and talent to our State. The landscape designed by Surface 678 includes rain gardens to treat roof runoff, reconfigured parking and service areas, and a deftly sited […]
Confidential Financial Services Corporate Client
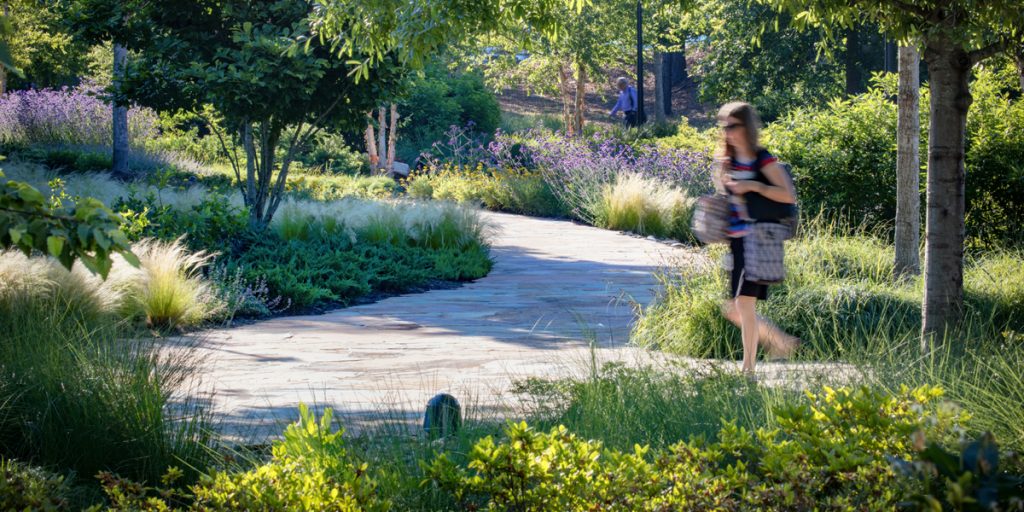
Surface 678 provided landscape architectural design for the renovation of a 124-acre campus with 600,000 square feet of building space that maximizes campus buildout and reflects the high level of attention paid by the client to the corporate campus environment. Various areas include a new parking garage, a pedestrian bridge, courtyards, entry court. Atriums: Landscape […]
