Duke University Wallace Wade Stadium
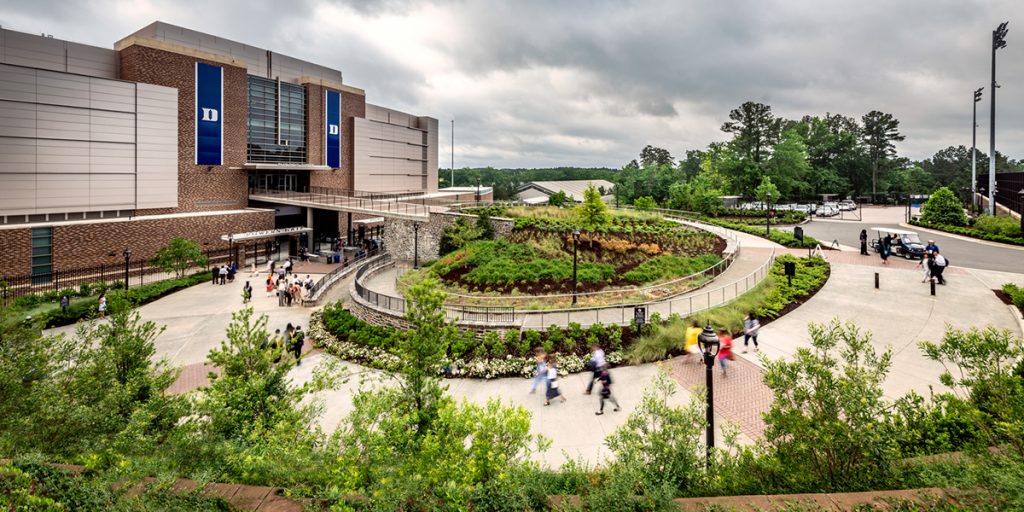
Begun in December 2014, three major enhancements will give Wallace Wade Stadium a face lift. These changes include a new tower to replace the Finch-Yeager Building on the west side of the stadium, a new video board and speaker arrangement to be located in the south end zone as well as concourse enhancements on the […]
UNC Wilmington MARBIONC Building
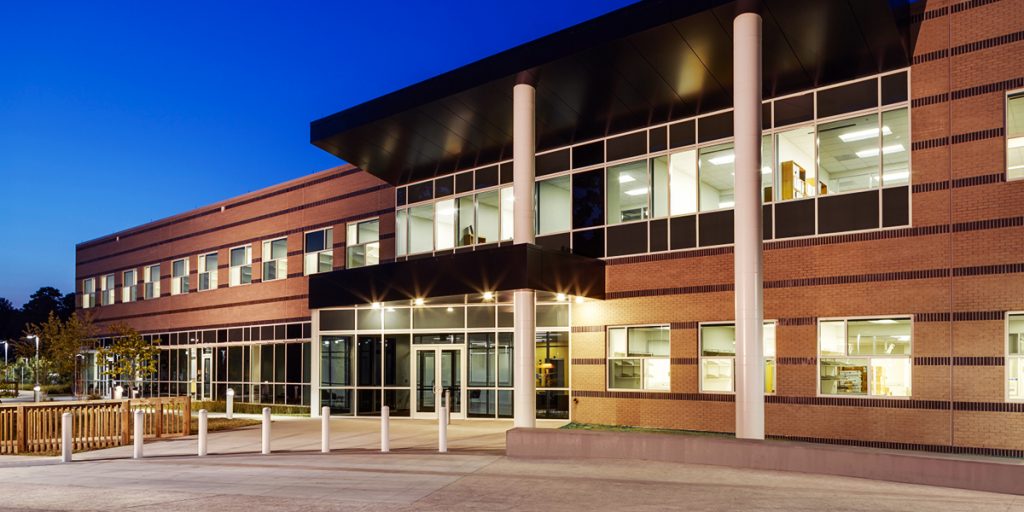
The new 72,000 square foot research laboratory facility is the on UNC Wilmington’s millennial CREST Research Park campus. The complex is a result of a public-private partnership venture. It connects the university’s Center for Marine Science program with business focused on biotechnology, environmental science and research and development. The MARBIONC building is located directly on […]
UNC Plant Biodiversity Research Center
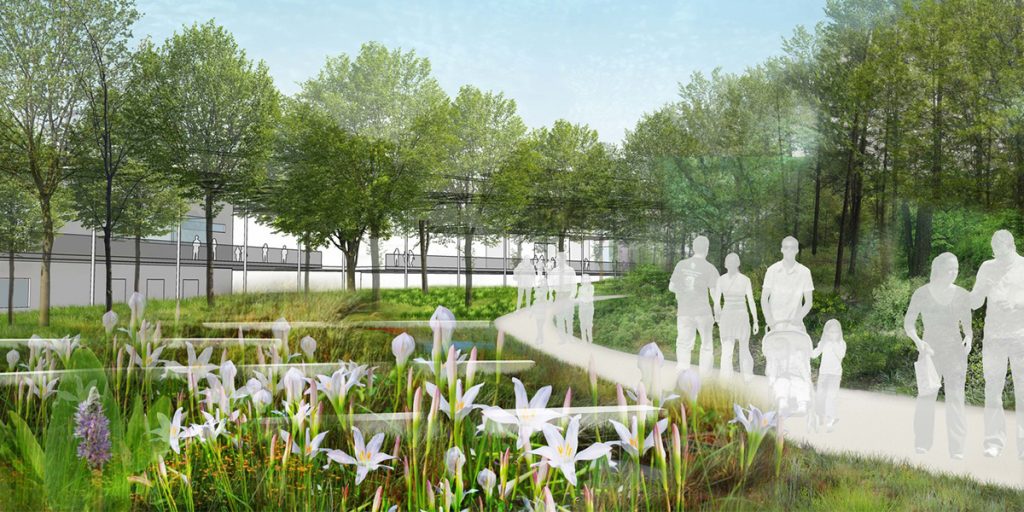
Surface 678 worked with the UNC Herbarium and the NC Botanical Garden to create a feasibility study for an herbarium. This grew to encompass a comprehensive site plan for the UNC Plant Biodiversity Research Center. The scope of Surface 678’s design included pedestrian and vehicular circulation, specifically path hierarchy; the re-establishment of existing gardens; proposals […]
North Carolina State University Alumni Center
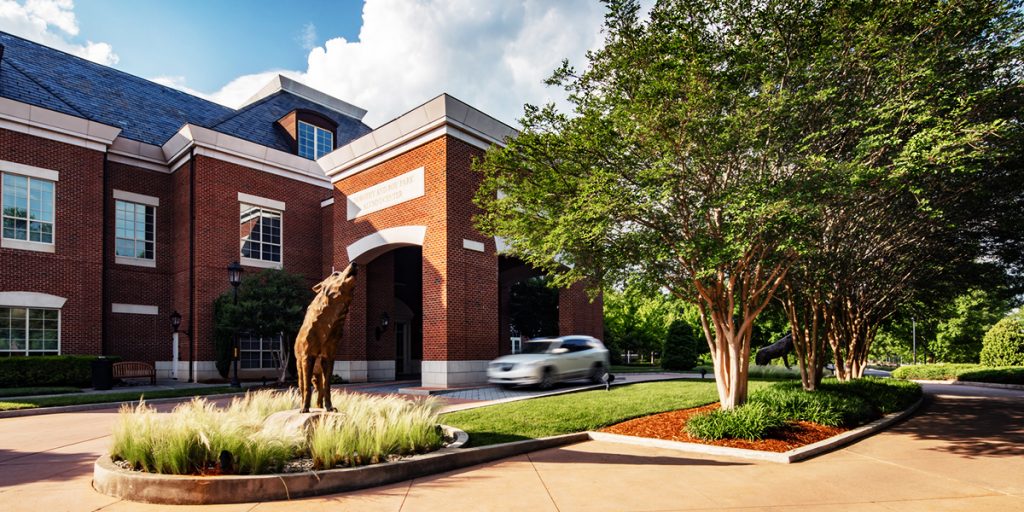
The North Carolina State University Alumni Center is located on a bluff overlooking Lake Raleigh from its 5.25-acre woodland setting. The 70,000 square foot Alumni Center offers a variety of meeting and conference spaces and Alumni Association offices. It also includes a Great Reception Hall and ballroom for special events, formal dining room, and casual […]
North Carolina Central University Master Plan
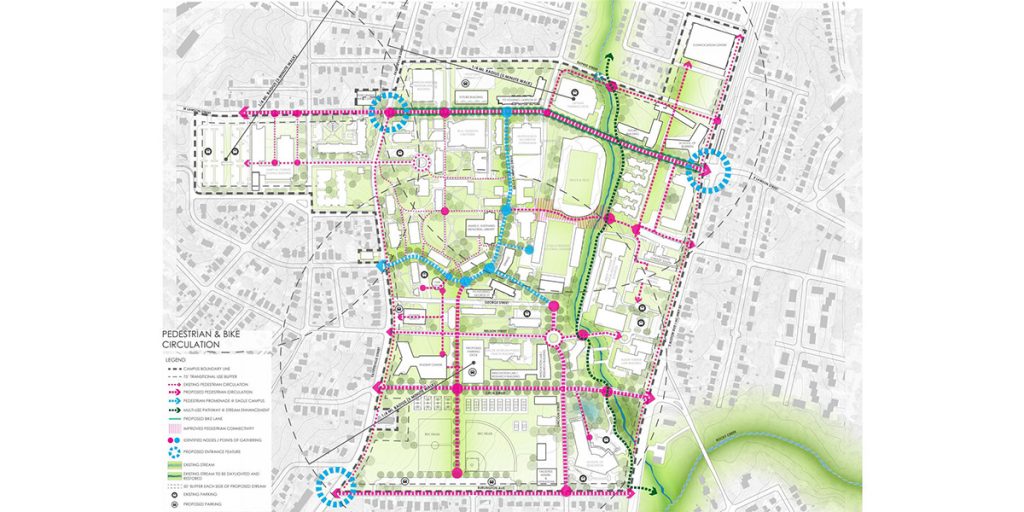
Surface 678 teamed with Vines Architecture in preparation of the NCCU Campus Master Plan. The Master Plan includes planning for the existing campus and planned acquisitions to be developed under the Millennial Campus. Goals include enhancing the institution’s research, teaching and service missions, and enhancing the economic development for the areas served by NCCU and […]
Fayetteville State University Campus & Stormwater Master Plans
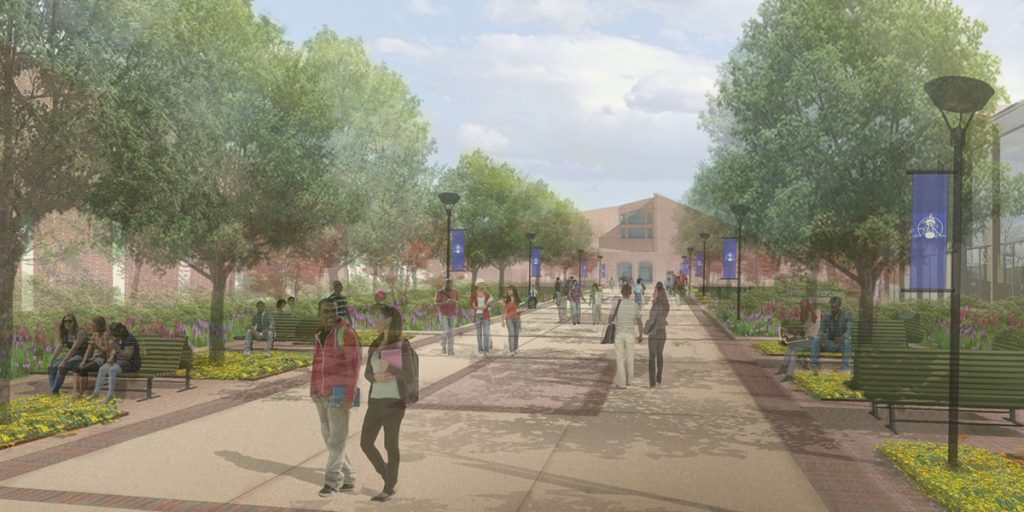
Surface 678 developed a comprehensive master plan update for the 92-acre state campus in 2008 and updated the master plan in 2013. Assessing the current campus and facility conditions, the team provided planning recommendations for building use, traffic patterns, parking, campus open space and athletic facilities that would provide a framework for the expected growth. […]
Fayetteville VA Health Care Center
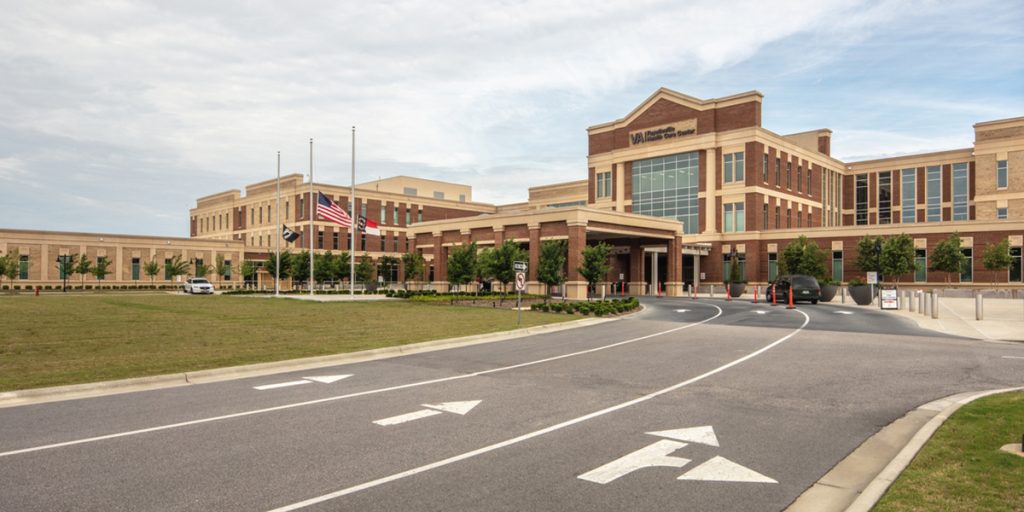
Surface 678 developed landscape design for the Fayetteville VA Health Care Center. The design creates an aesthetically integrated site, offering a uniquely pleasing experience for patients, visitors, and staff. The site organization and exterior design are based on the site’s functional requirements. The Surface 678 team created an easily understood site layout with a landscape […]
UNC Chapel Hill Institute for Convergent Science
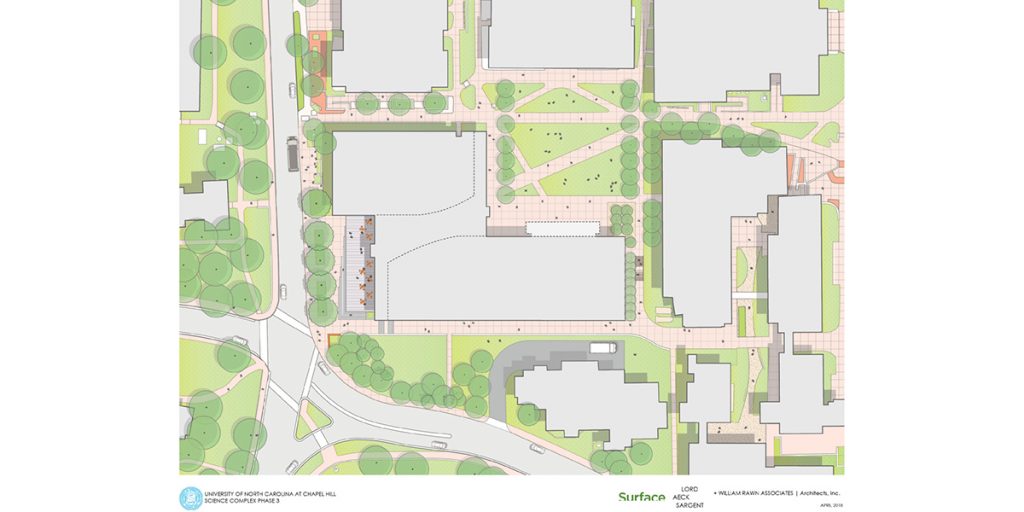
Surface 678 provided advanced planning for the project’s ambitious mission to expand the scope of research and teaching in the sciences requires a new type of science building to enable the sharing of ideas (intellectual “collisions”) across disciplines that can inspire new convergent research projects. With a goal of speeding the process of discovery to […]
McCrimmon Parkway Park
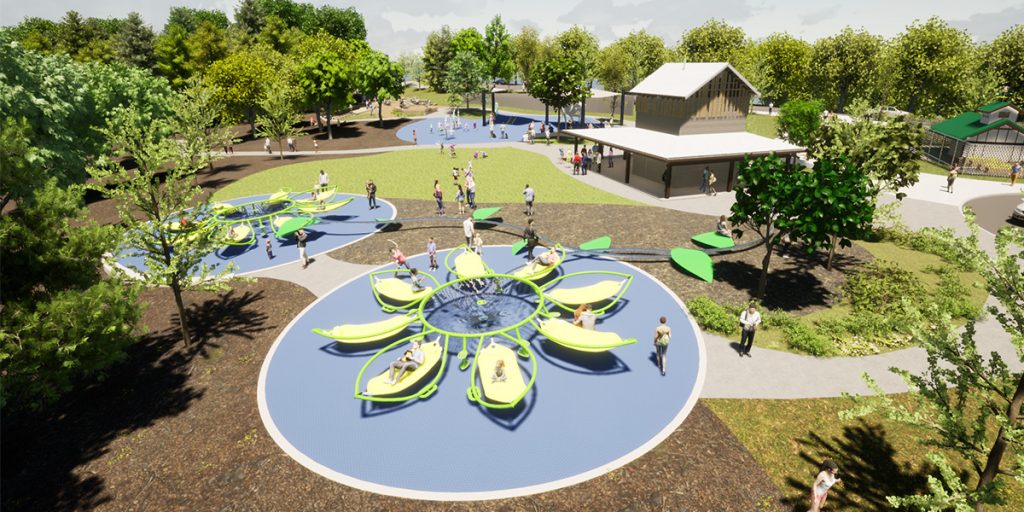
Surface 678 is working with the Town of Cary to create master plans for two twenty-acre neighborhood parks located approximately two miles from each other. Guided by a public meeting process, the Town’s goal is to develop site specific master plans with a range of community supported amenities and diverse programming to differentiate the park […]
