UNC Chapel Hill Kenan Music Building
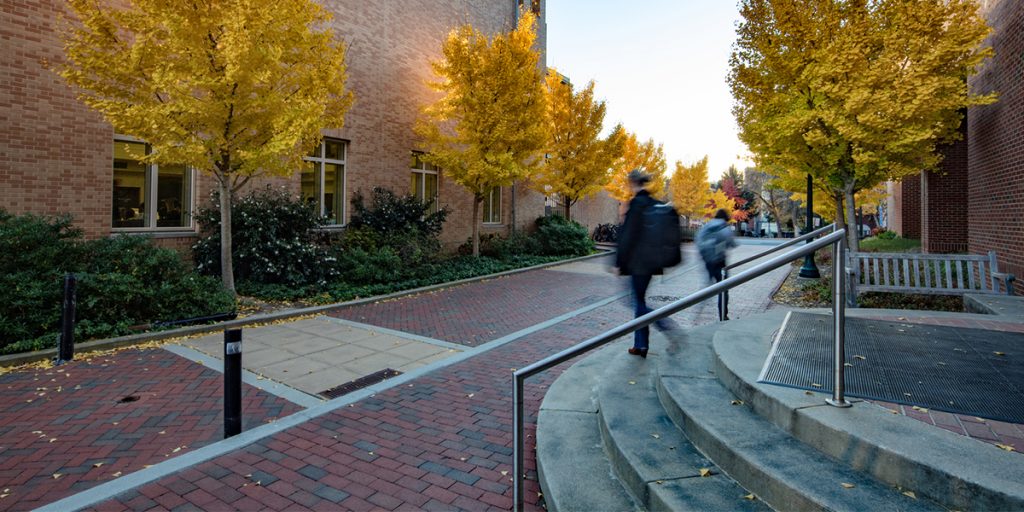
The project created a campus building with a strong presence on an important street and new quadrangle that integrates service and pedestrian movements, an arts walk and a future sculpture garden. The project was designed to respond to many campus influences. Along Columbia Street, the design is contextual in its response to walkway and wall […]
Boxyard RTP
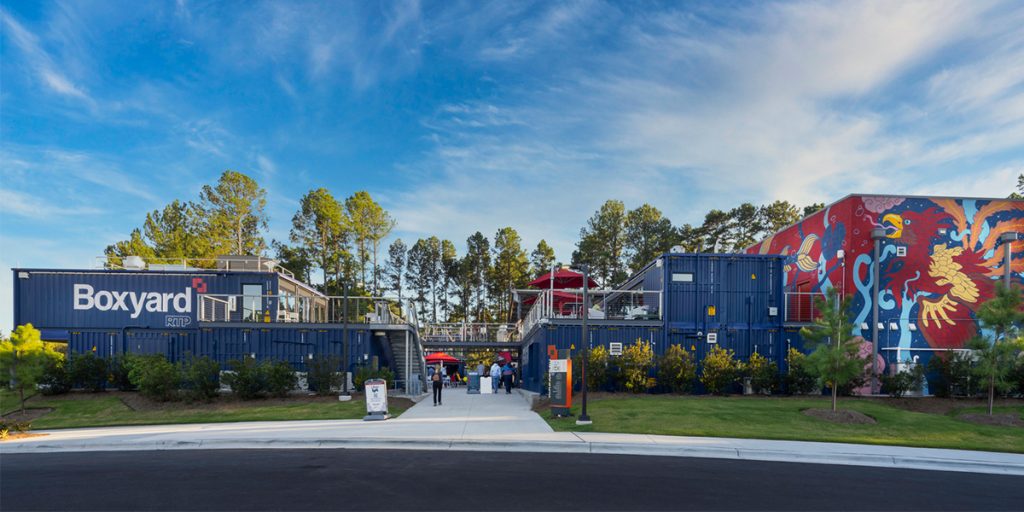
Anchoring the west end of the Frontier RTP campus, The Boxyard is an innovative office and retail environment that is a destination for Research Triangle Park tenants as well as surrounding communities. The site design sought to preserve the existing adjacent pine forest while still offering visibility from the adjacent highway. The site design as […]
Greensboro Science Center and Zoo Expansion
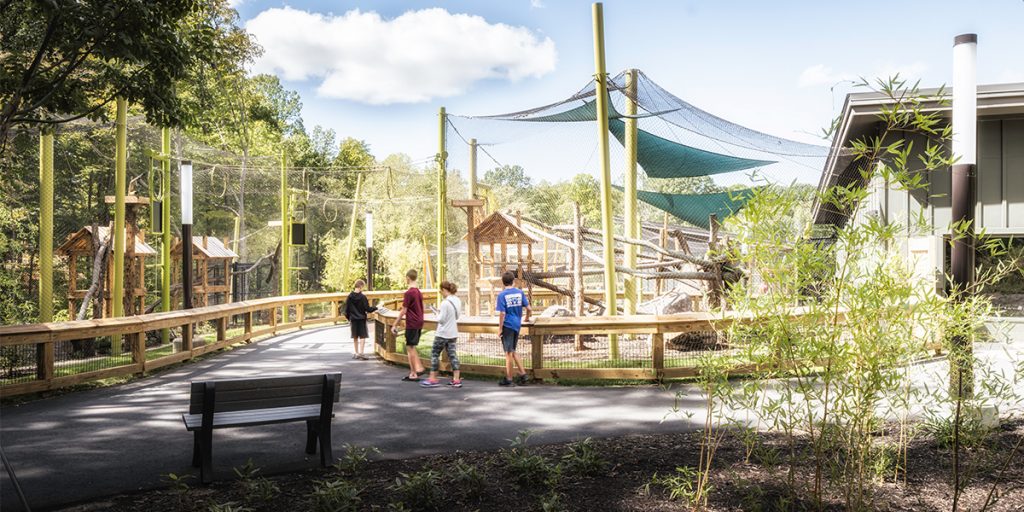
The Greensboro Science Center Zoo expansion is adding roughly 4 acres to the current 22 acre site. New exhibits include flamingos, red pandas, pygmy hippos, okapi, cassowary, and a cat complex. Additional programmatic elements include a veterinary hospital, stream and pond enhancements, and vehicular, service, and pedestrian circulation systems. Surface 678 assisted in the design […]
NC State University Reedy Creek Equine Complex
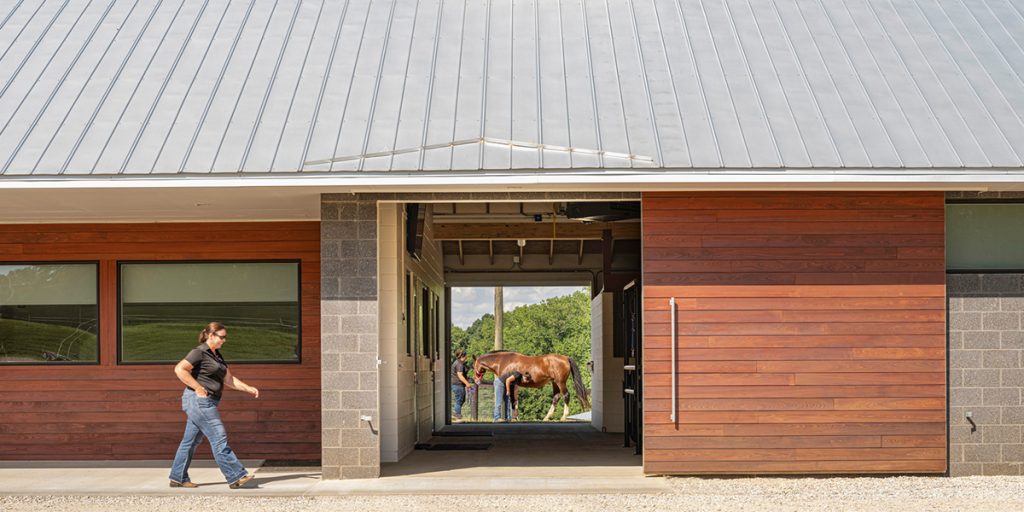
Surface 678 provided master planning services and site design for the 238-acre NC State University Reedy Creek Equine Complex. The project relocates College of Veterinary Medicine (CVM) Equine Theriogenology facilities from a satellite campus in Southern Pines, NC to Reedy Creek Farm. The Reedy Creek Equine Complex will consolidate programs and create a flagship teaching/research […]
UNC School of the Arts, Old Library
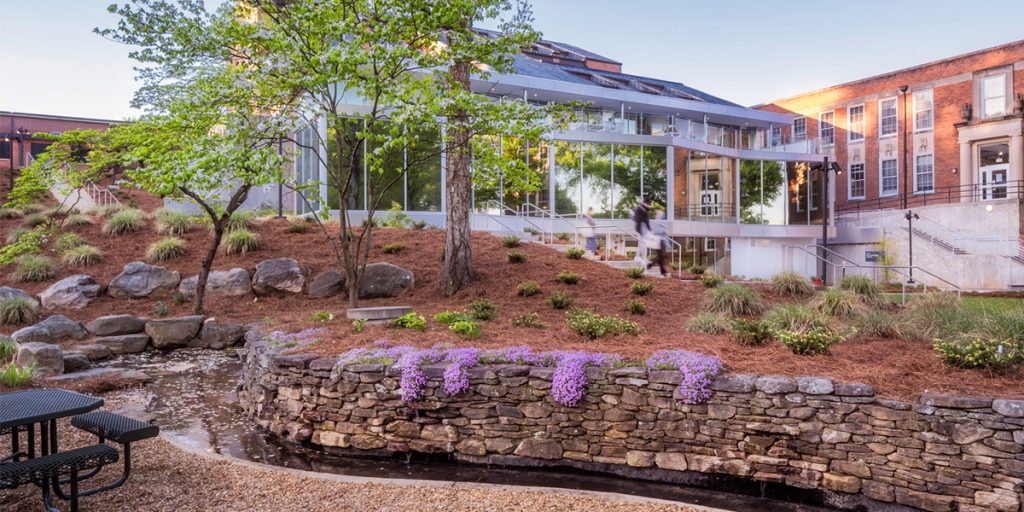
The project includes the renovation of the Old Library at UNC School of the Arts. In addition to the interior renovations, the project will include exterior site improvements.
Duke University Medical Science Research Building III
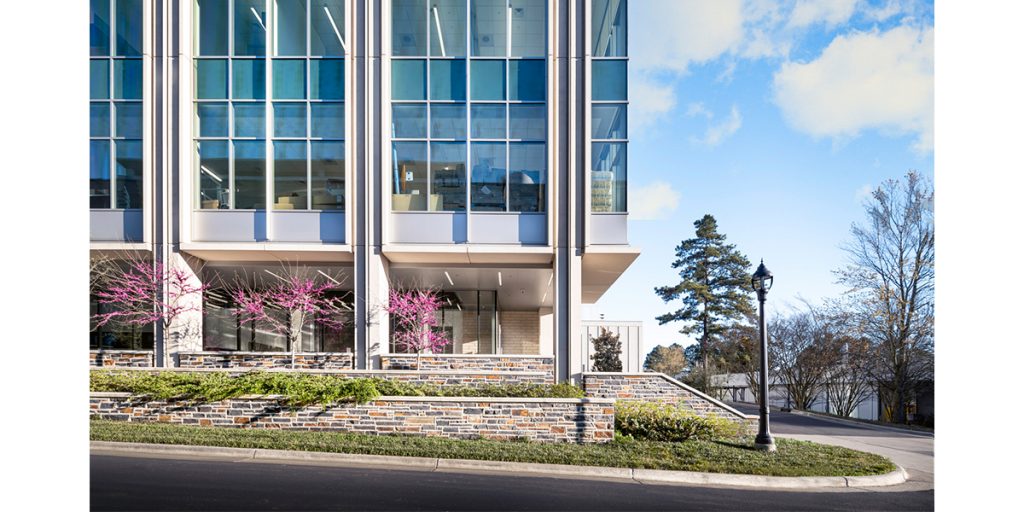
Surface designed an entryway and streetscape landscape accompanying the construction of the Duke University Medical Science Research Building III. The 150,000 SF building is located along the main drive through the Duke’s Medical Research Campus. The design incorporates pedestrian circulation, covered outdoor café seating, and two logistical access driveways, and loading docks for neighboring facilities. […]
Duke University Pratt School of Engineering
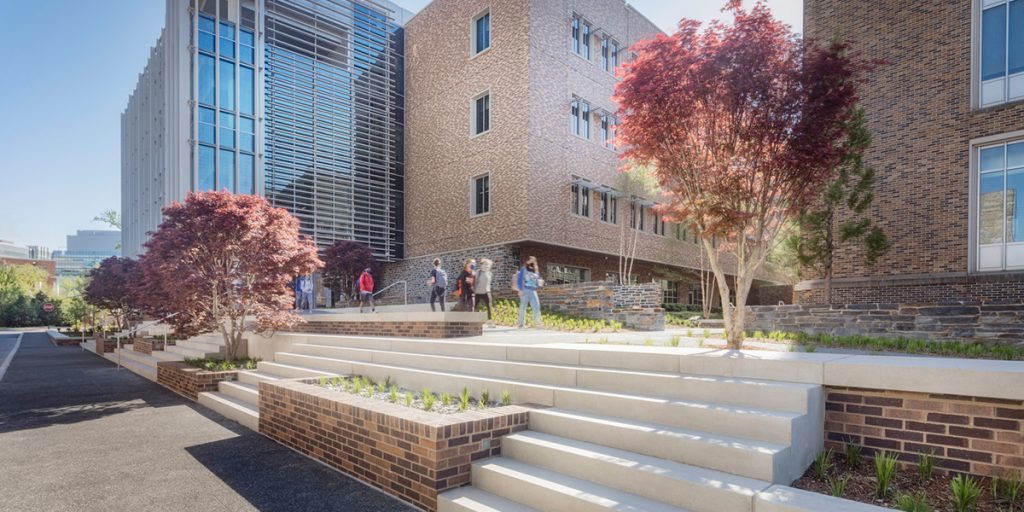
The new Duke University Pratt School of Engineering building is just north of the Bostock Library addition on Telcom and Research Drives. The project includes the renovation of the pedestrian pathways, streetscape, landscape, and Telcom roadway. The new building will produce an enhanced connectivity to the rest of the Engineering school. It will also provide […]
The Inn at Elon
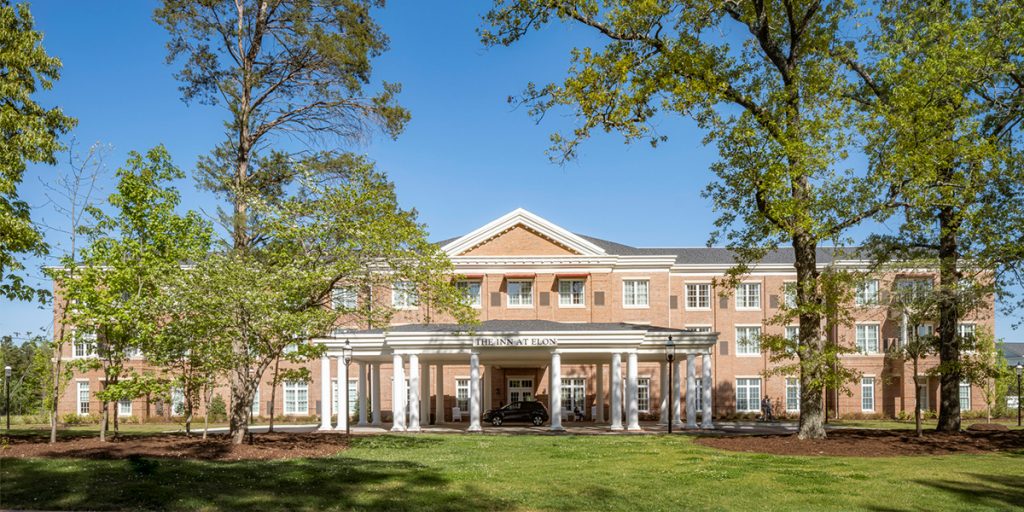
The project includes the landscape design for The Inn at Elon at Elon University in Elon, North Carolina. Our scope of work includes sidewalks, main entry plaza, courtyards, and an event lawn.
Duke University, Cameron Plaza
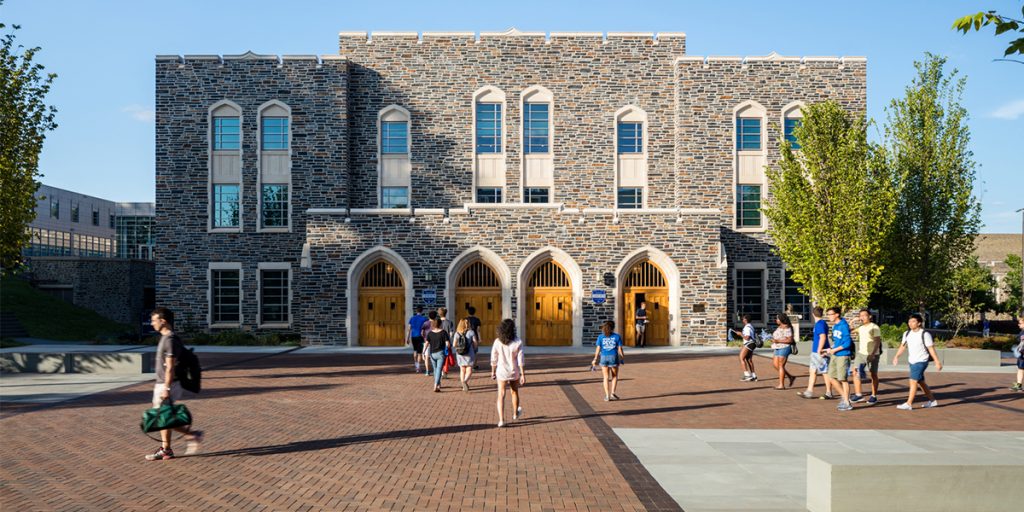
Surface 678 worked with Duke University on a major overhaul of the University’s Athletic Precinct. One component was a dramatic new pedestrian plaza connecting Wallace Wade and Cameron Indoor Stadiums. The Blue Devil Plaza physically connects Wallace Wade Stadium, Cameron Indoor Stadium, and Duke’s state-of-the-art sports venues. The plaza is a hub of activity for […]
