Bloc[83]
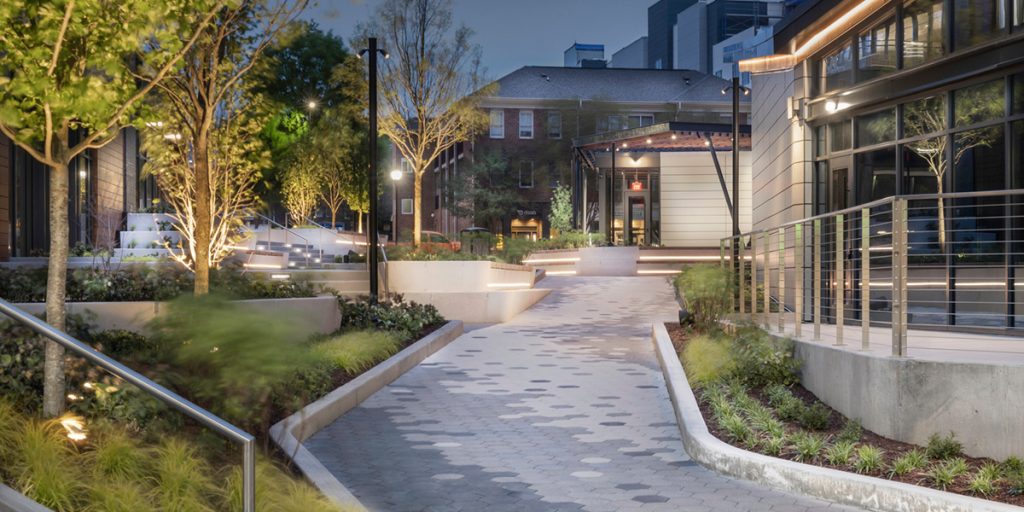
As part of the Block[83] development on Hillsborough St in Raleigh, Surface 678 is designing a half acre of open space situated between the One Glenwood and Two Hillsborough buildings. The courtyard will offer outdoor seating and program spaces for the building’s ground floor retail tenants. A central plaza between the towers will be provided […]
Briar Chapel
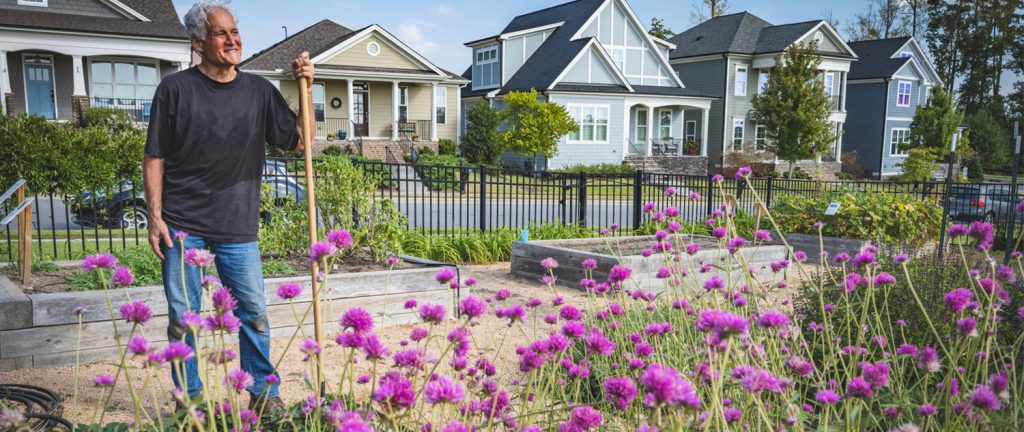
Chapel Hill’s largest green-built, master-planned, new-home community, Briar Chapel will be a 1,500-acre community with schools, shopping, arts, and recreation facilities with a special focus on nature. A total of 900 acres is dedicated to open green space. Surface 678 is working with Newland Communities to develop a Master Plan for open space, trails, and […]
Atlanta BeltLine Southside Corridor
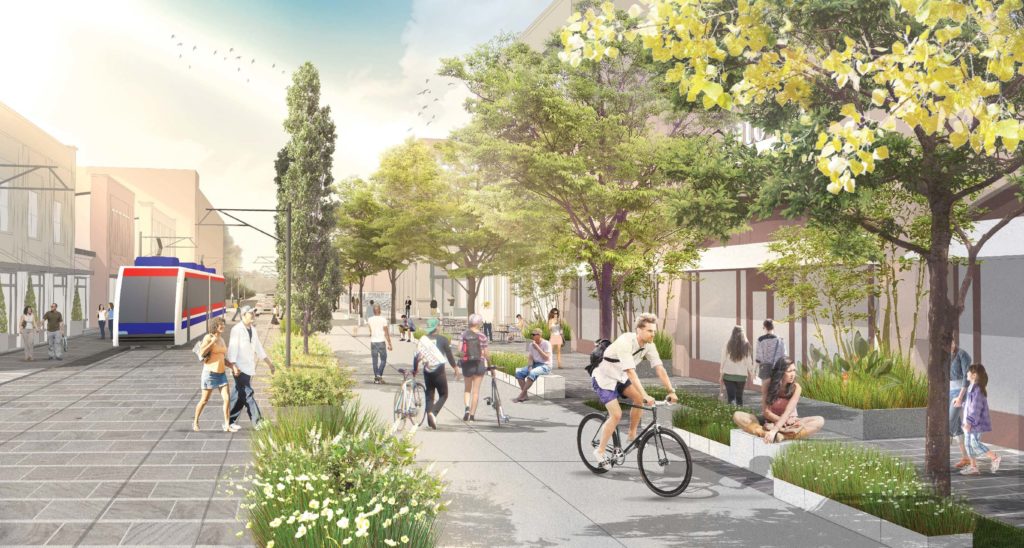
Linking the Eastside and Westside trails, the four-mile trail between University Avenue and Glenwood Avenue will create the longest contiguous pathway for the BeltLine since the trails first opened in 2008. Surface 678 is working with Kimley-Horn to create focal nodes along the corridor, placemaking and designing special views, vistas, experiences, and meeting places. The […]
Cascades Verdae
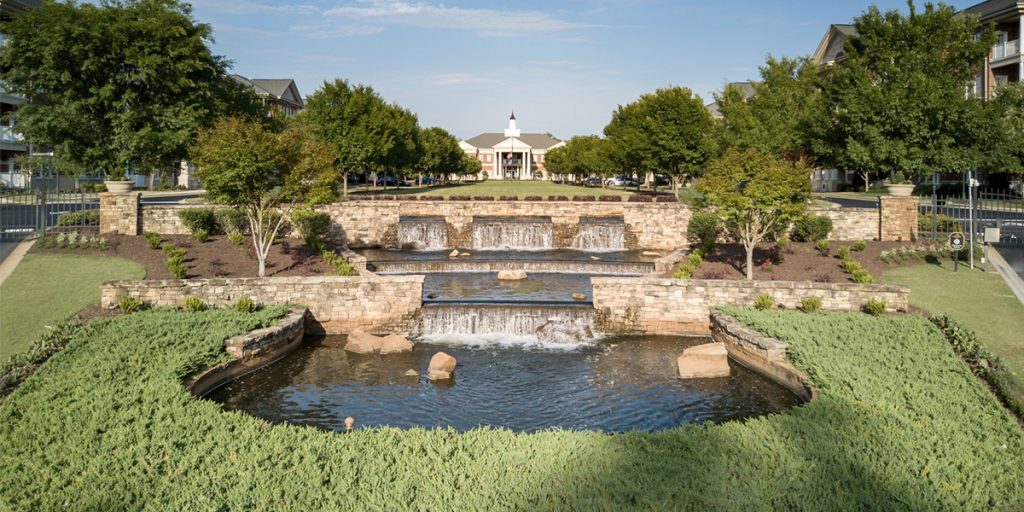
Surface 678 created a unified landscape for Cascades Verdae, a new 40-acre wooded continuing care retirement community. A multi-tiered, stone entry water feature and lush landscape introduce residents and visitors to the Cascades. This entry opens up to the heart of the community, the Great Lawn. A grand open space framed by an allée of […]
The Cedars of Chapel Hill
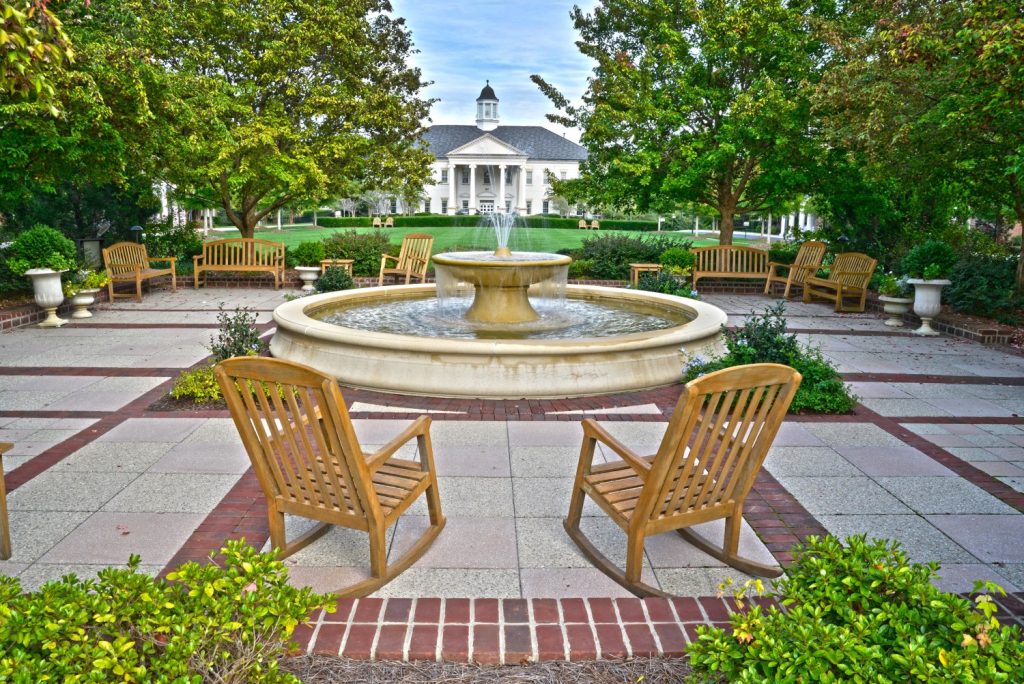
One of the country’s premier retirement communities, the Cedars of Chapel Hill was designed within the mixed-use Meadowmont development and offers a variety of lifestyle choices, from individual cottage homes to skilled nursing care. The 45-acre community is organized around a central Great Lawn, at the head of which are Clubhouse dining and community amenities. […]
The Pines at Davidson
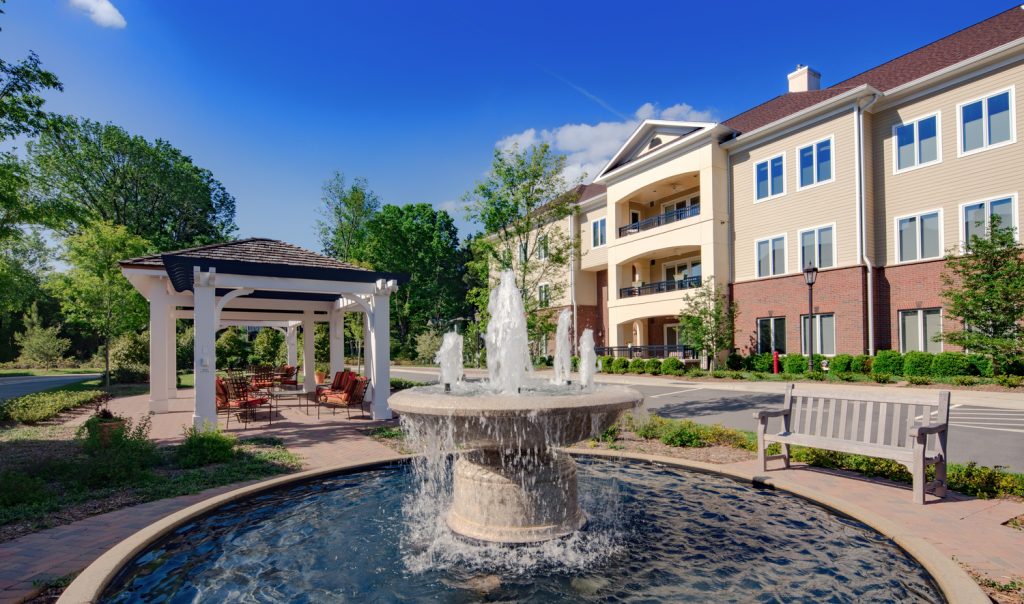
Surface 678 was hired to create a Landscape Master Plan that rejuvenates the 50-acre continuing care retirement community through new plantings, renovations and amenities designed to elevate quality of life and promote physical activity. The Plan also articulates a vision for the continued physical improvement of The Pines campus over the next 10 to 15 […]
Duke University Medical Campus Bed Tower Addition
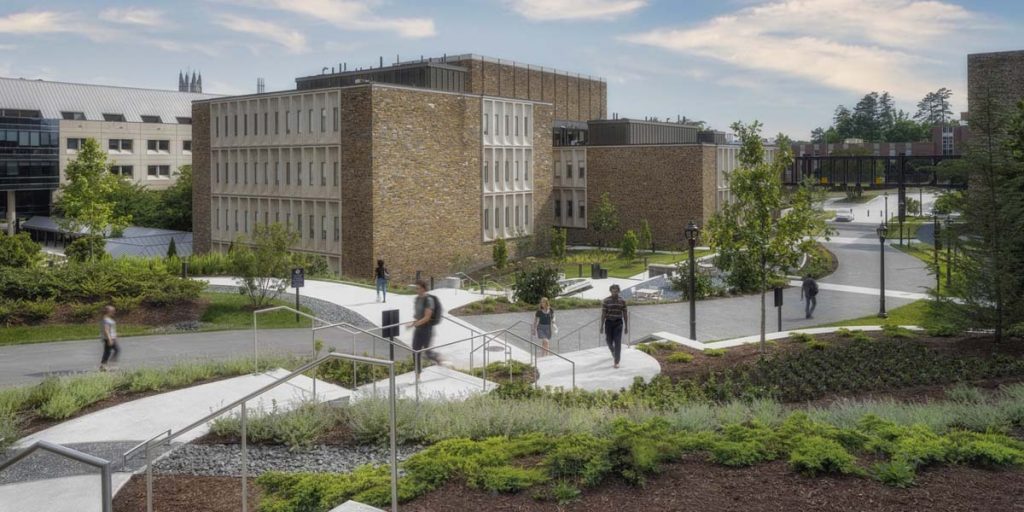
The Bed Tower Addition on Duke University Medical Center’s Campus will feature ten stories of patient rooms for pediatric, ICU, and post-operation recovery. The bed tower is connected by an open space courtyard to the existing bed tower as well as additional medical center buildings. Surface 678 focused the courtyard design with three nodes: passive, […]
Children’s Healthcare of Atlanta Ambulatory Care Center
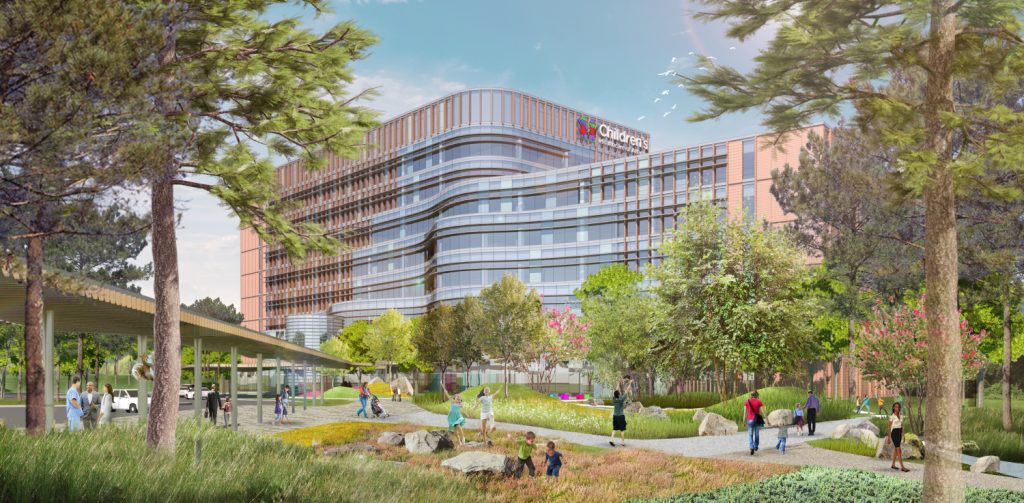
Teaming with Perkins Eastman, Surface conceptualized the campus master plan and schematic design for a new 300,000-square-foot, eight-story outpatient clinic in Brookhaven for children with complex and chronic illnesses like asthma and cystic fi brosis. Keeping in mind the playful, whimsical nature of these younger patients, the aim of the new the outdoor landscape was […]
Duke University Athletics Precinct
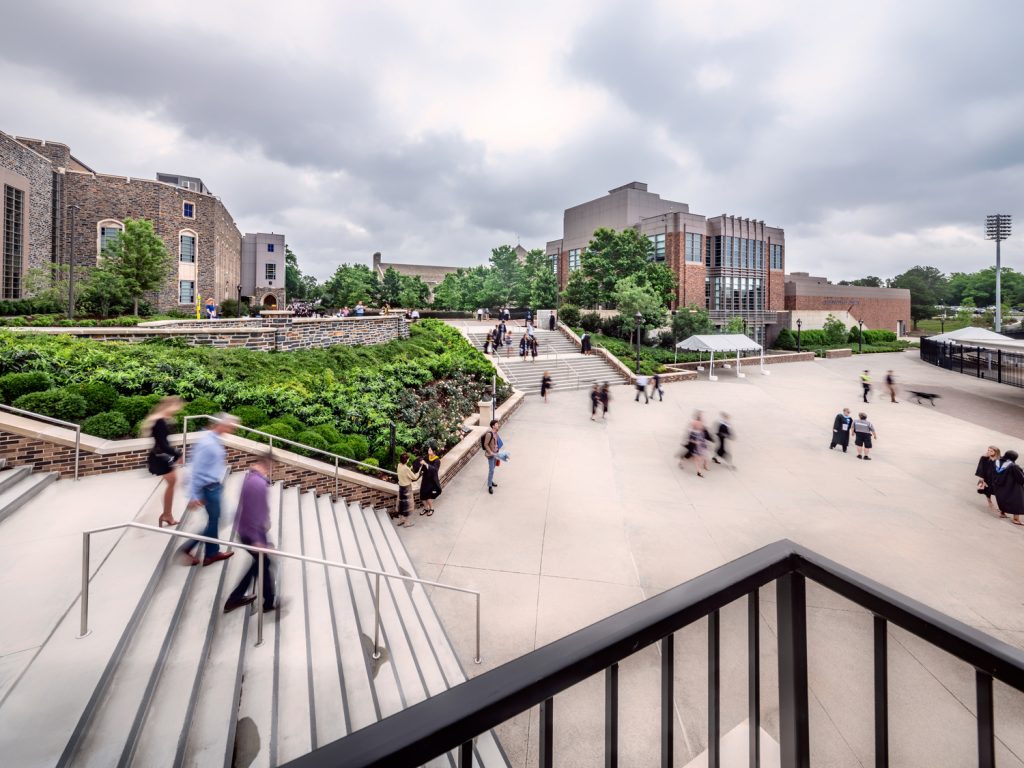
The Duke Athletics Master Plan proposed transforming Duke’s Athletics precinct by clarifying pedestrian paths, refining fire and service access, improving accessibility, and creating a series of public spaces that support a variety of uses for athletes and spectators alike. The plan was centered on creating a series of spaces that link prominent landmarks like Wallace […]
