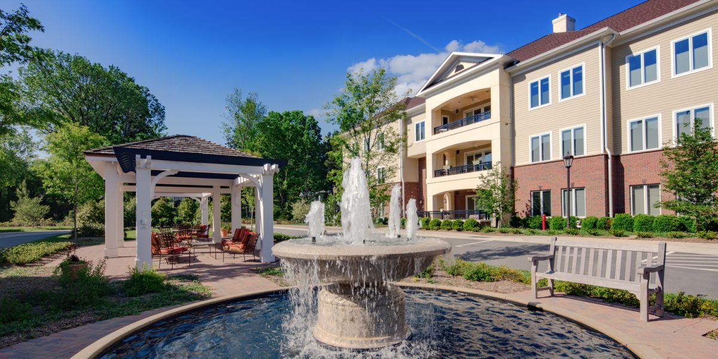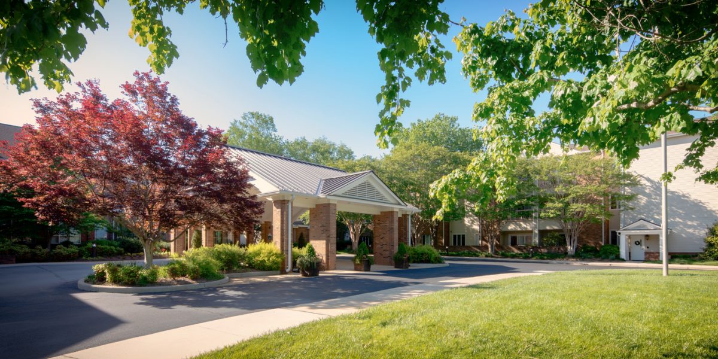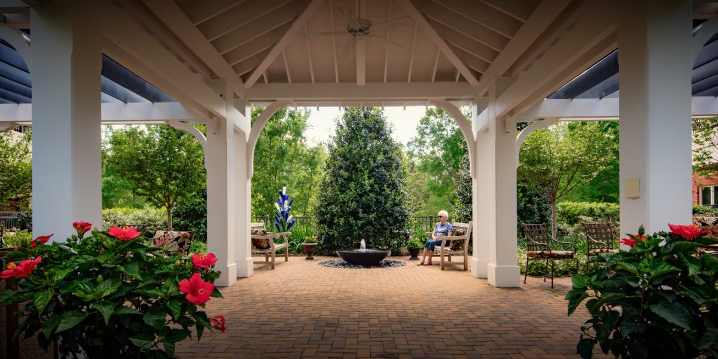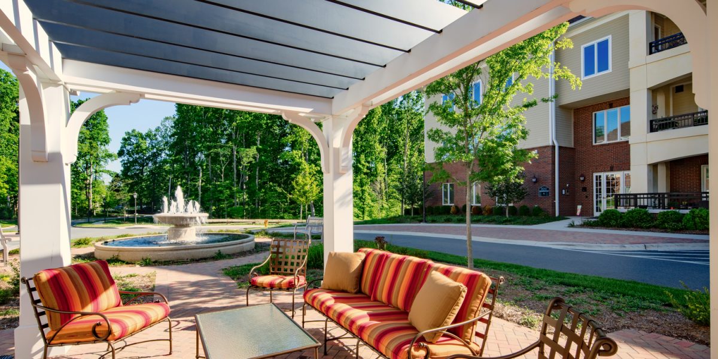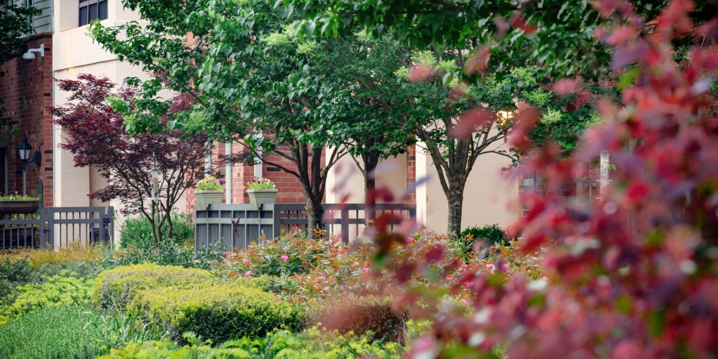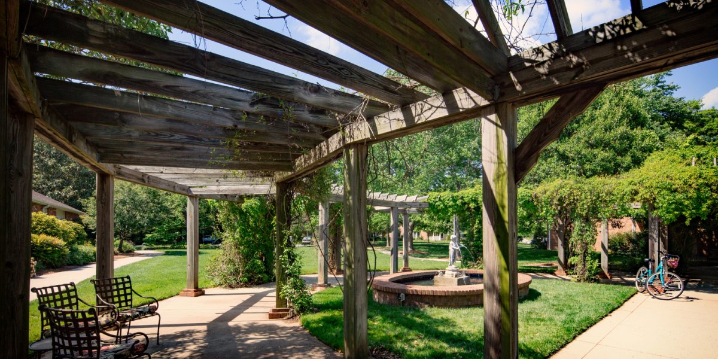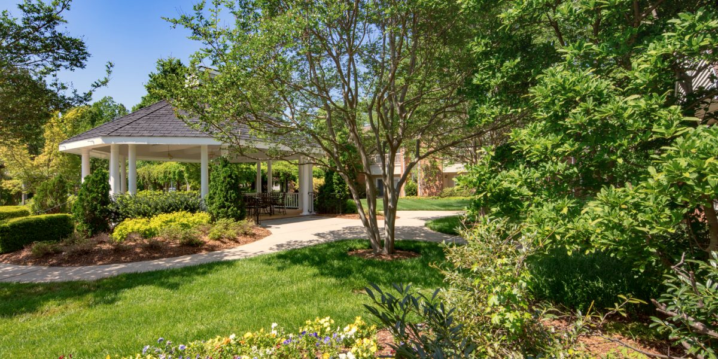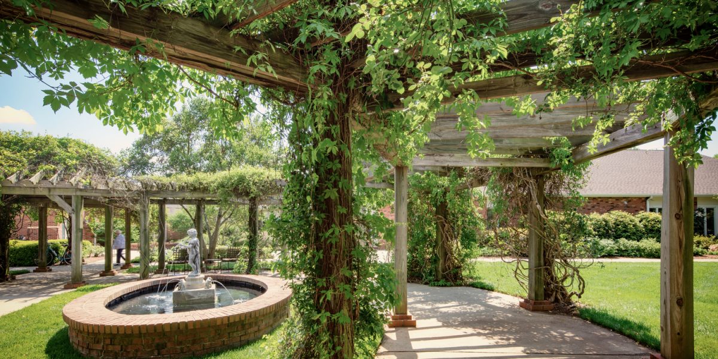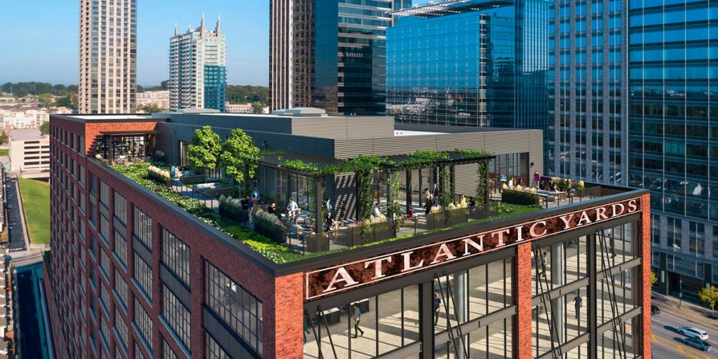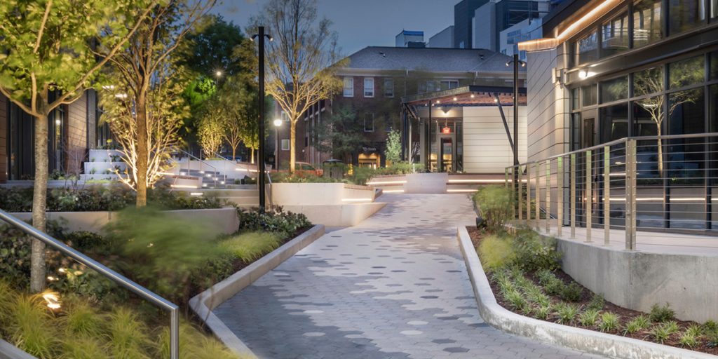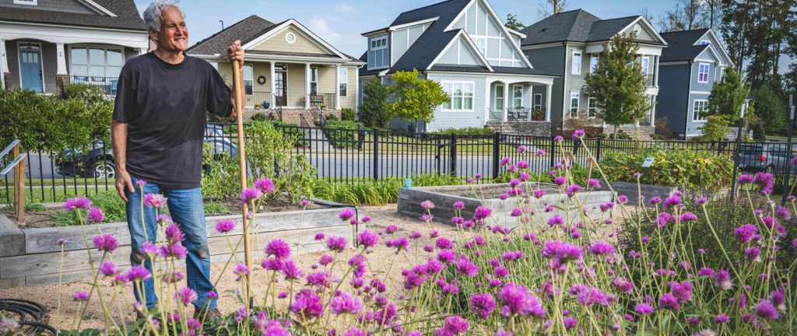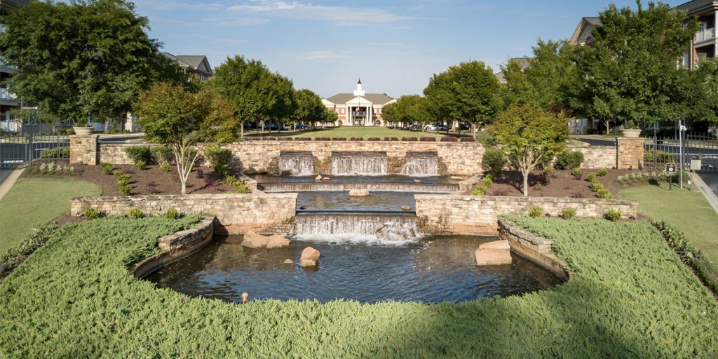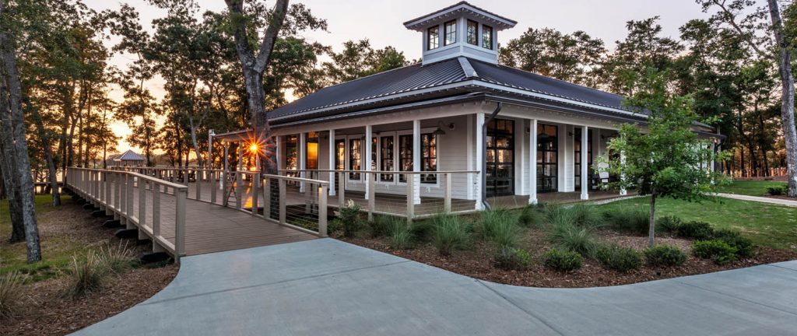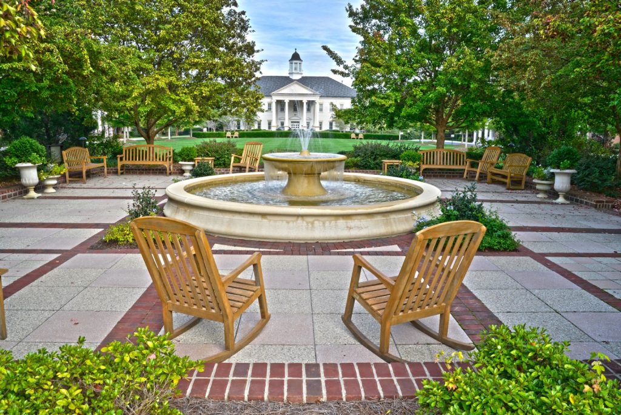Surface 678 was hired to create a Landscape Master Plan that rejuvenates the 50-acre continuing care retirement community through new plantings, renovations and amenities designed to elevate quality of life and promote physical activity. The Plan also articulates a vision for the continued physical improvement of The Pines campus over the next 10 to 15 years, assuring its cohesive appearance based on it’s rich horticultural tradition. The Master Plan is comprised of four key components: community areas, gathering space, gardens, and collections.
Recommended improvements to community areas – seven high visibility, high profile areas – create a distinctive sense of arrival and identity through the campus and a unified “view from the road”, helping to orient visitors. Gathering spaces consist of outdoor amenity areas associated with gazebos, courtyards, patios, and walkway rest spots. They provide important places for residents and visitors to enjoy the outdoors and offer social and recuperative benefits.

