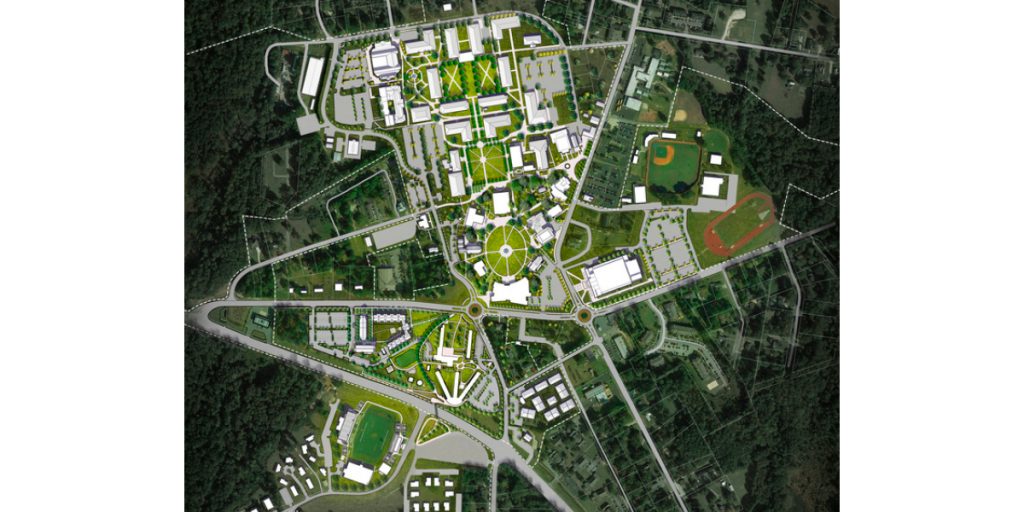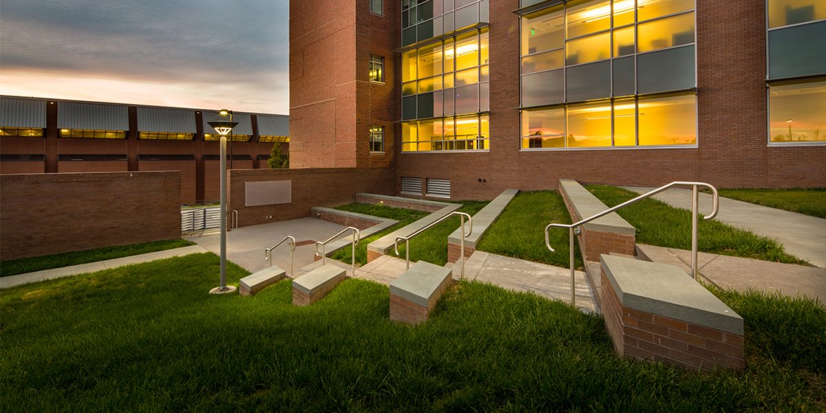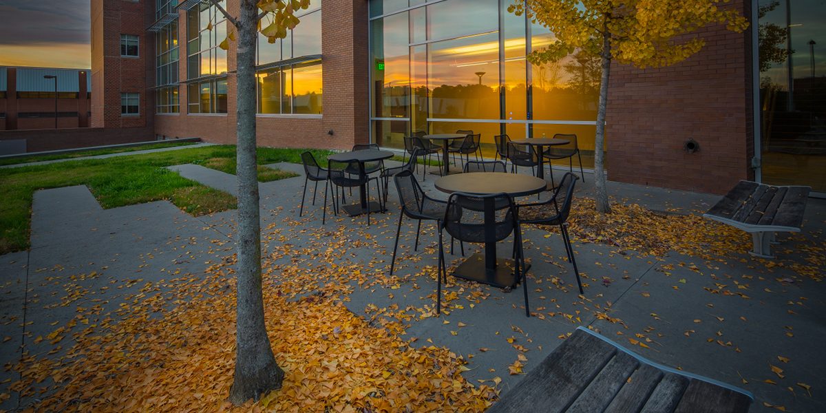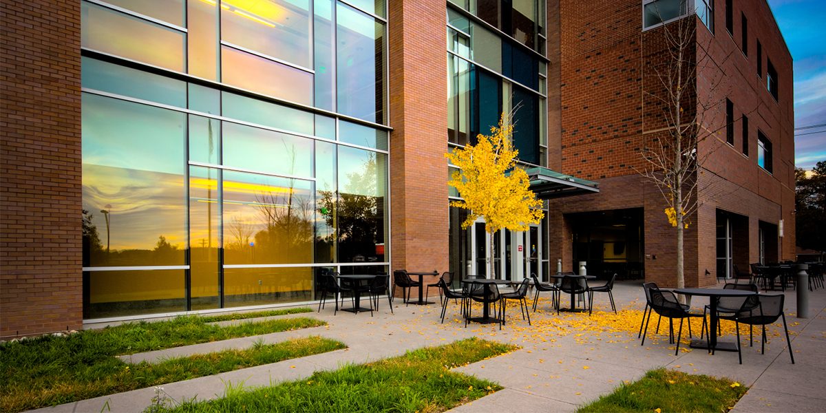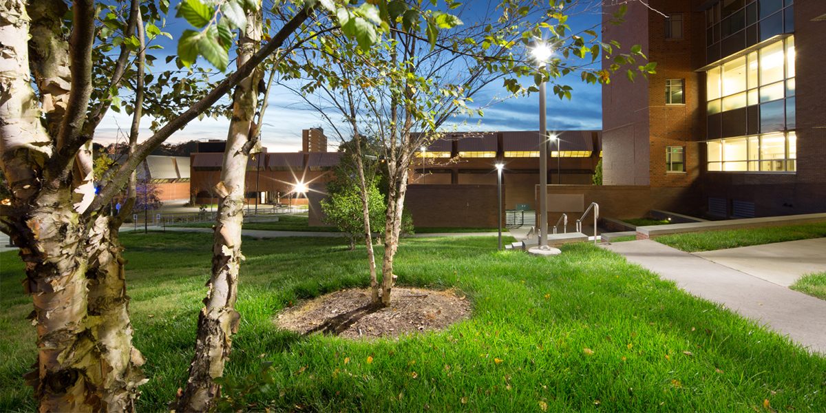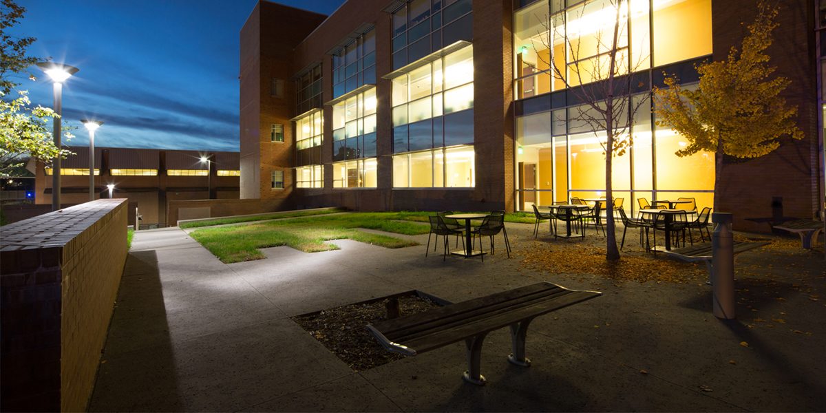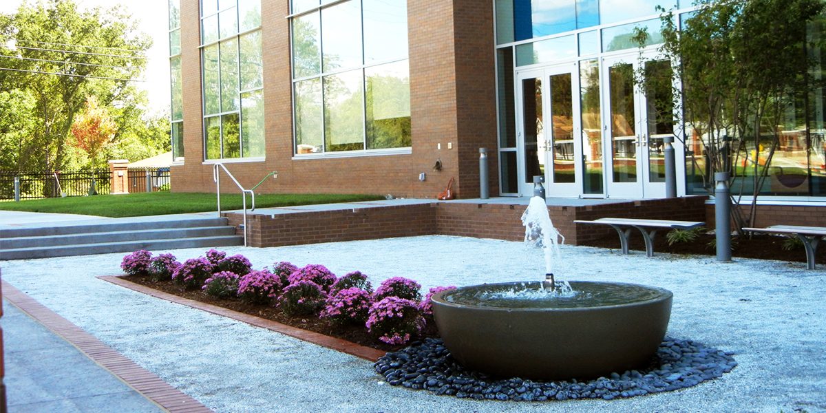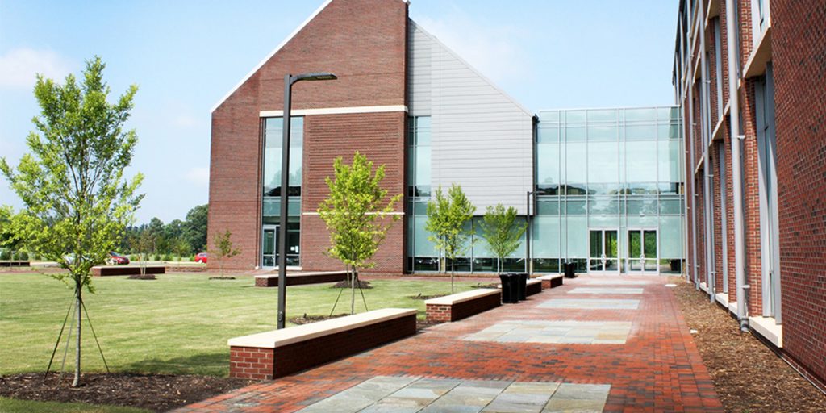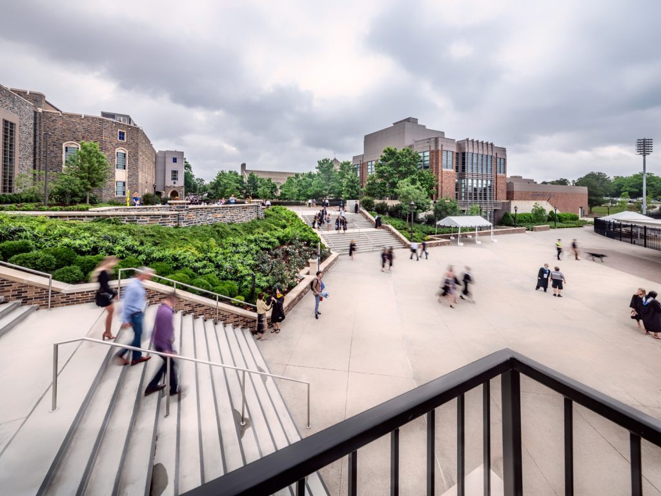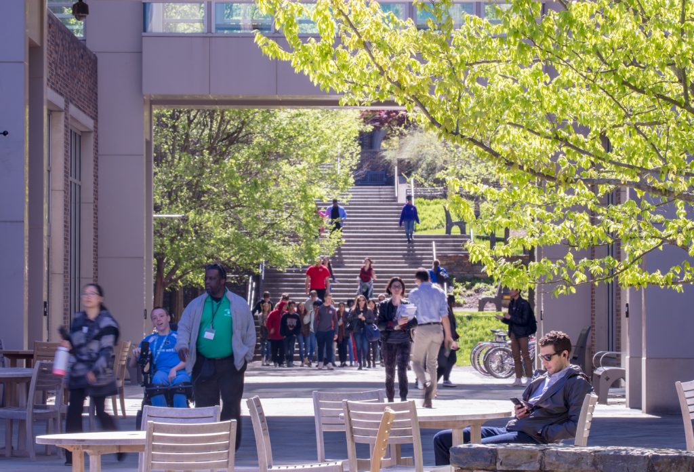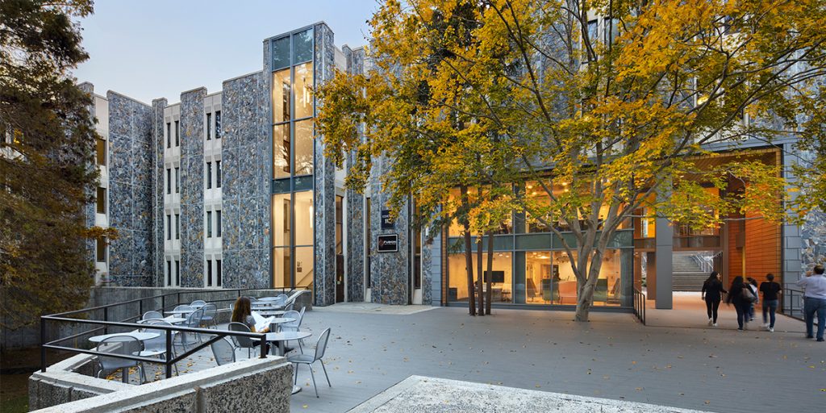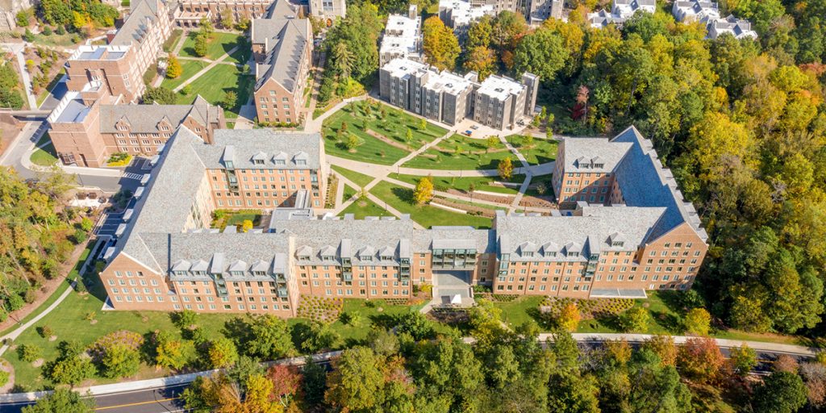To better address the state-wide shortage of nurses, NC Central expanded it’s nursing program with the new 65,000 square foot building featuring a 250-seat auditorium, labs, classroom and family room. The state-of-the-art facility is located on the site of a former church, acquired by the school and relocated across the street. Adjacent to the law school, the site design clarifies pedestrian and vehicular circulation. An entry plaza offers spaces for social gathering and a terraced lawn provides an opportunity for outdoor classroom. On the opposite side of the building, a small courtyard provides a space of solace and contemplation. The courtyard design takes its inspiration from the relocated church, paying respect to and reflecting the sacred elements of the former use of the site.
