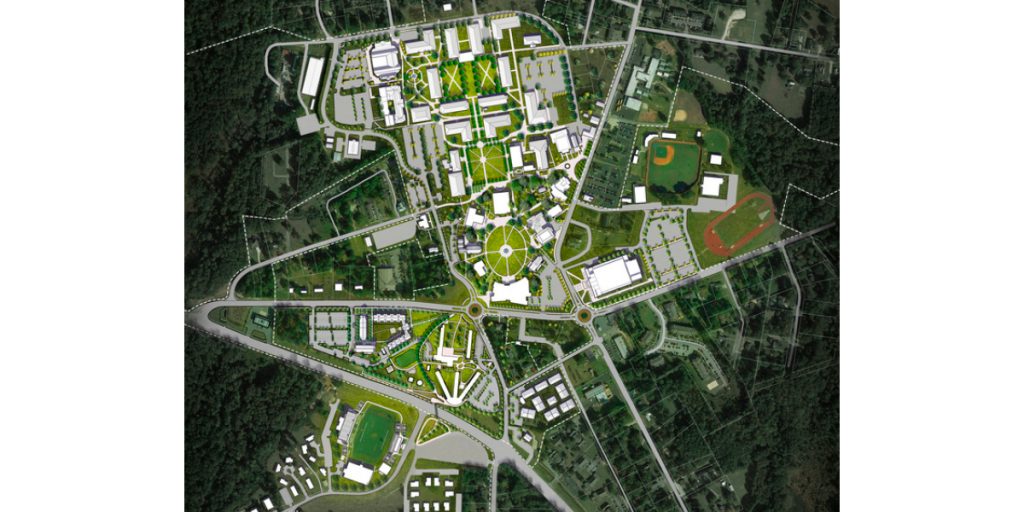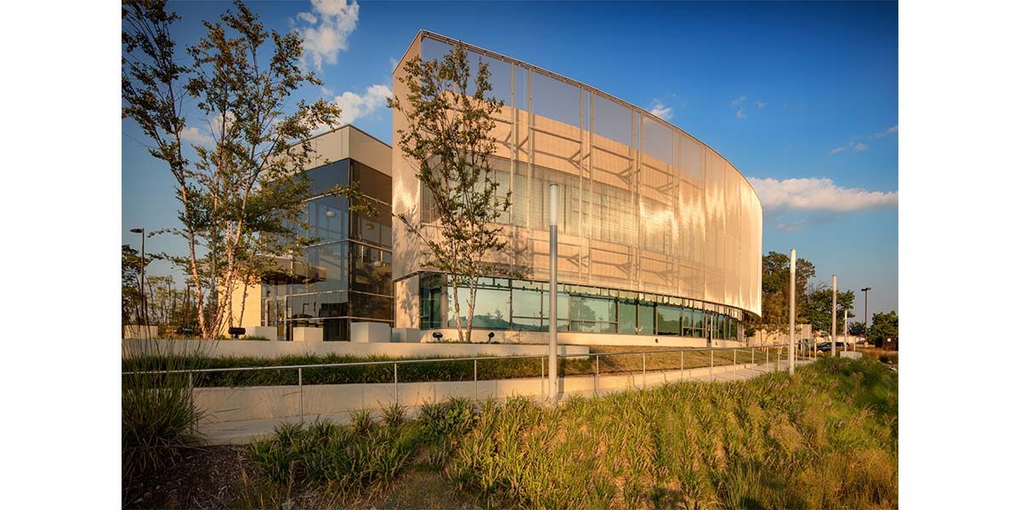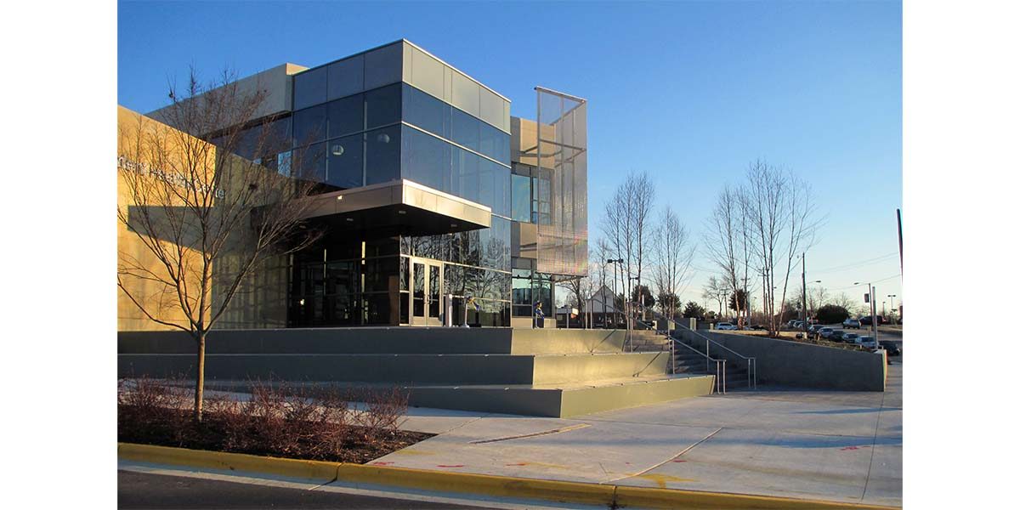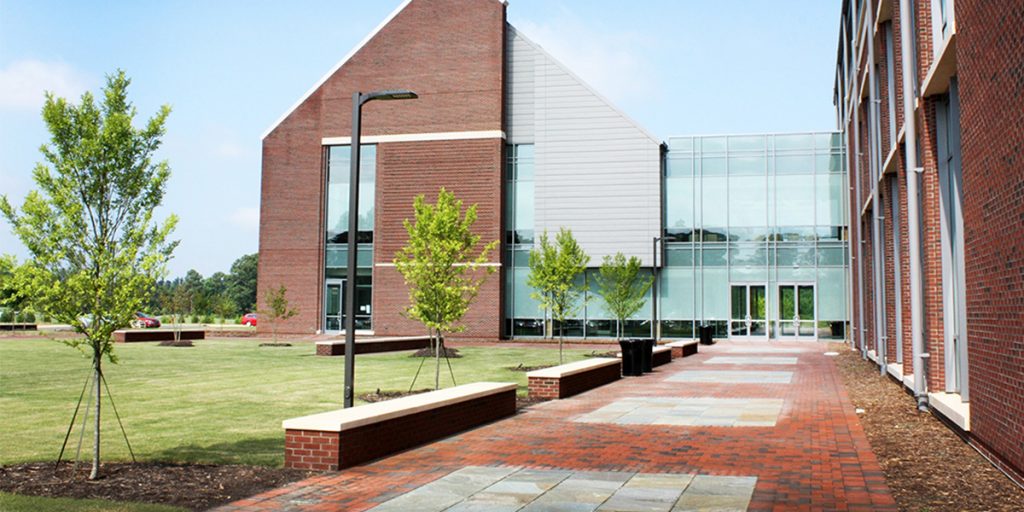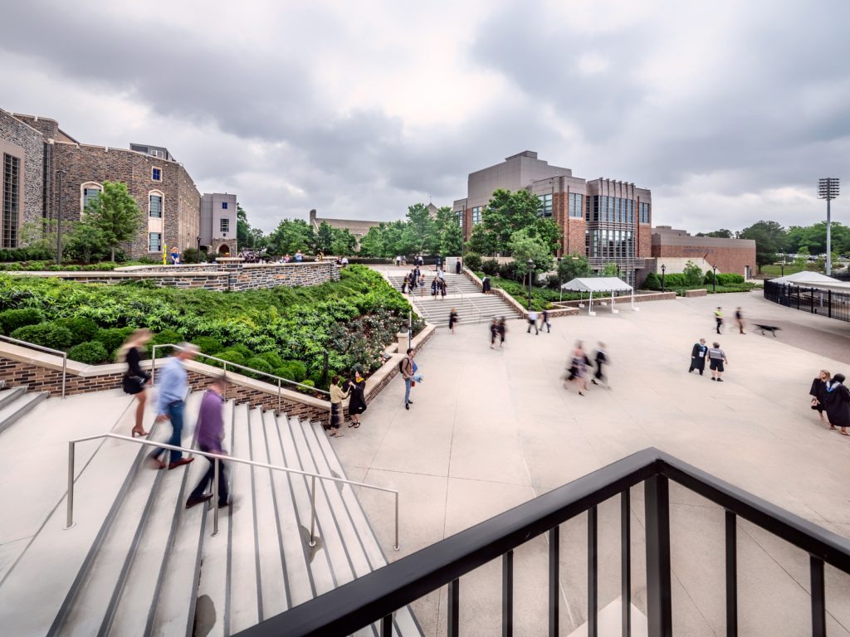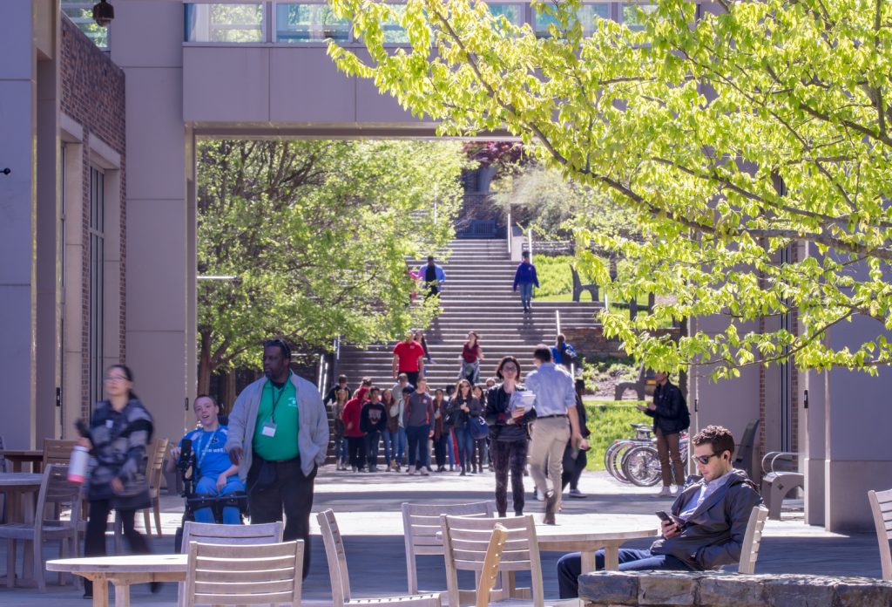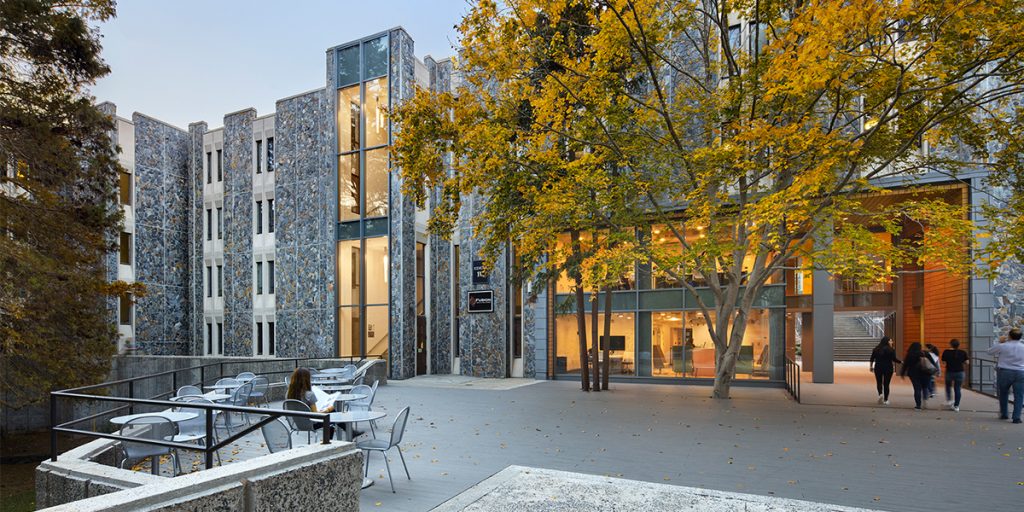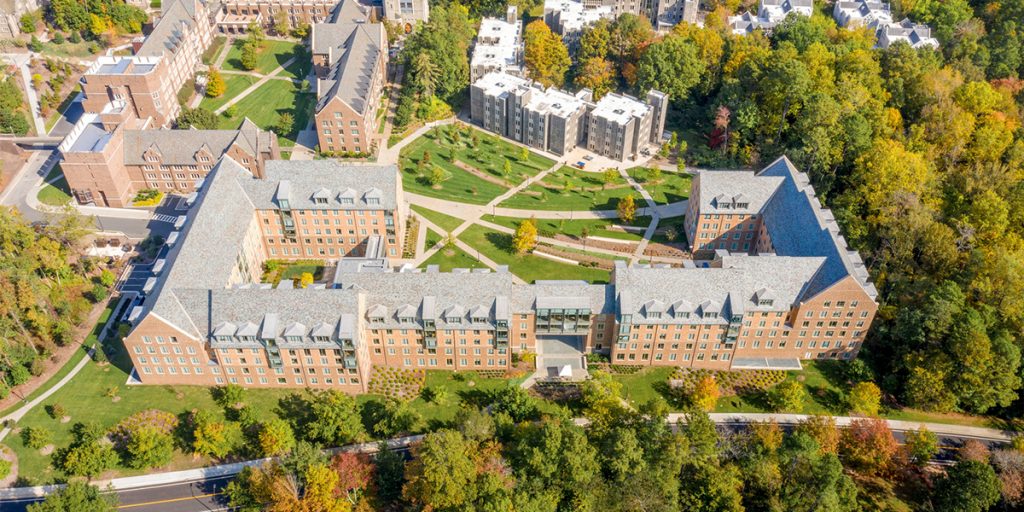Surface 678 worked with EYP Architecture & Engineering on the site design for NC A&T State University’s state-of-the-art health center, which occupies a prominent site on the campus in Greensboro, NC. The 28,000-square-foot LEED Silver facility is the school’s first completely green project. Surface 678 designed the building’s prominent plaza, monumental seating walls, and entry stairs. Square concrete seating areas are placed beneath groupings of river birches, which will offer comfortable shaded spaces during the summer months. Colors of the surrounding hardscape are carefully matched to blend with the transparent architecture.
