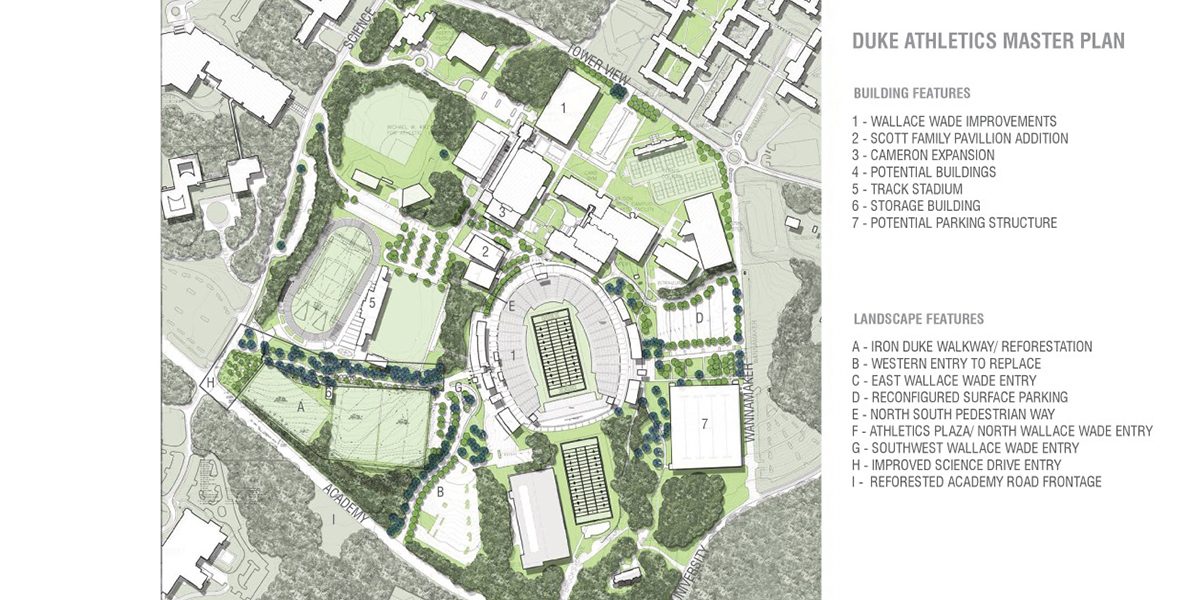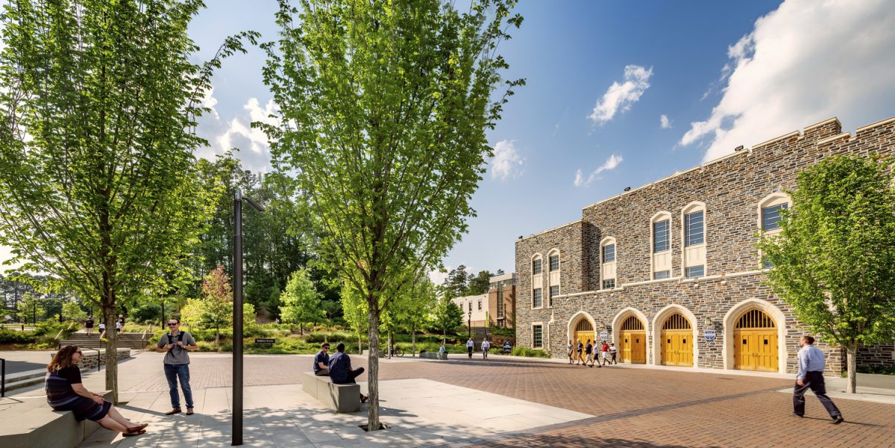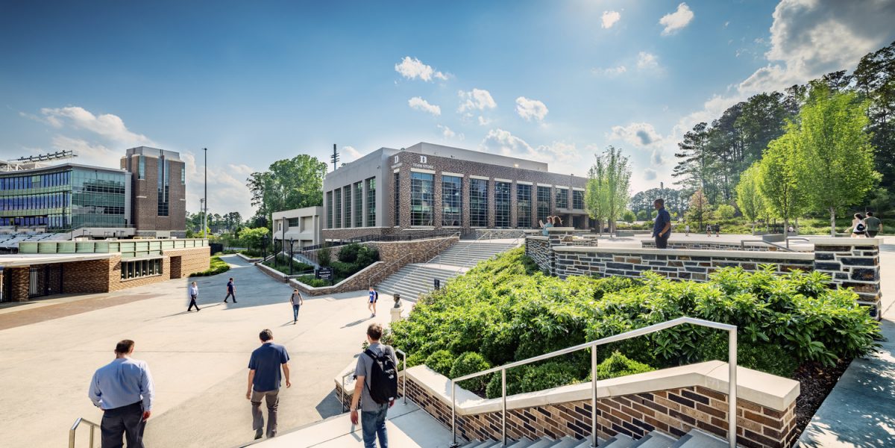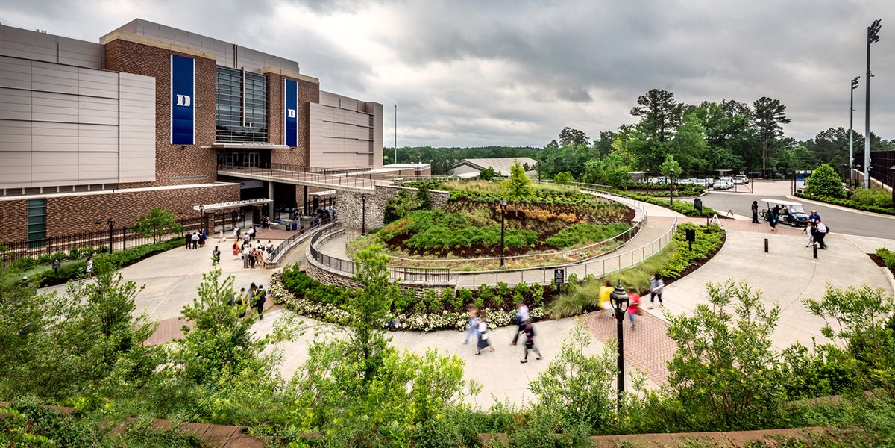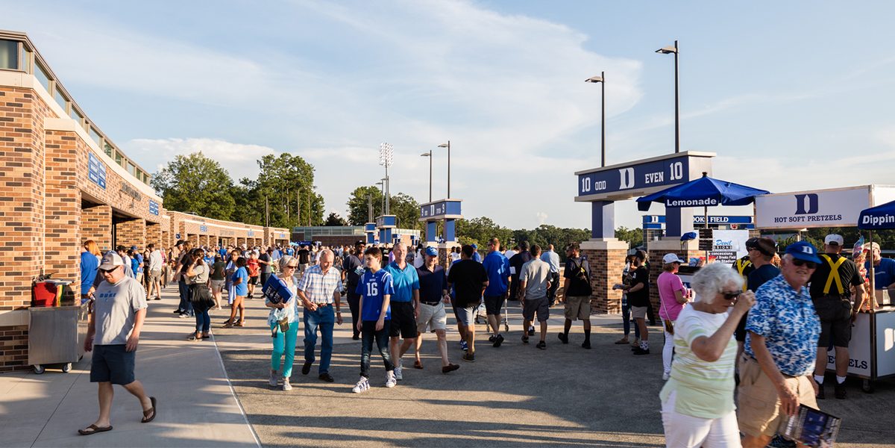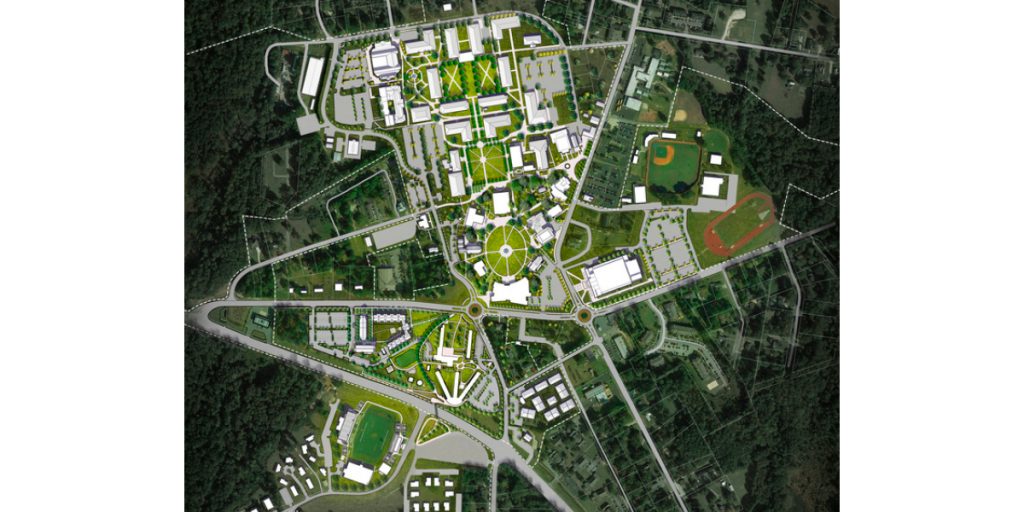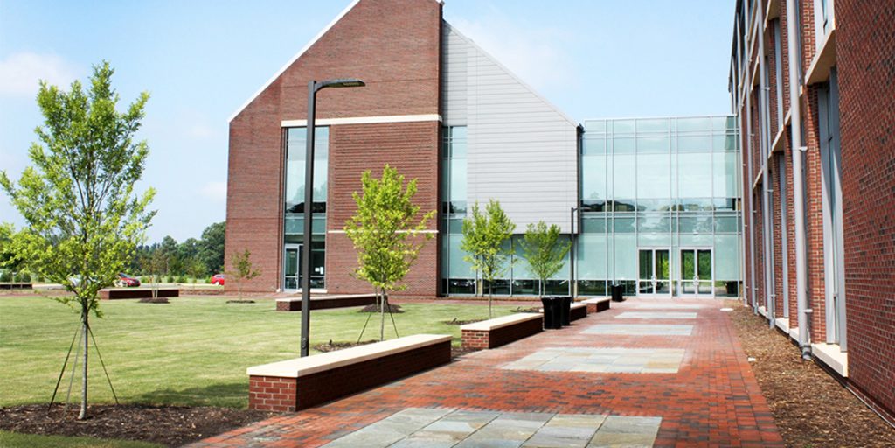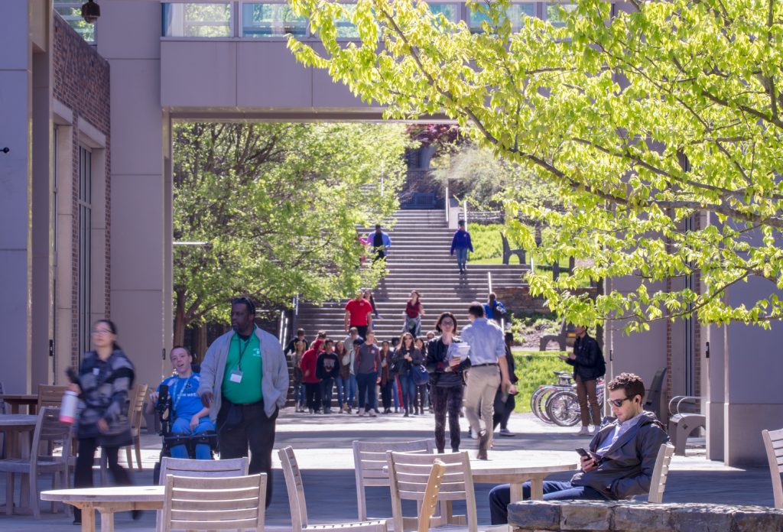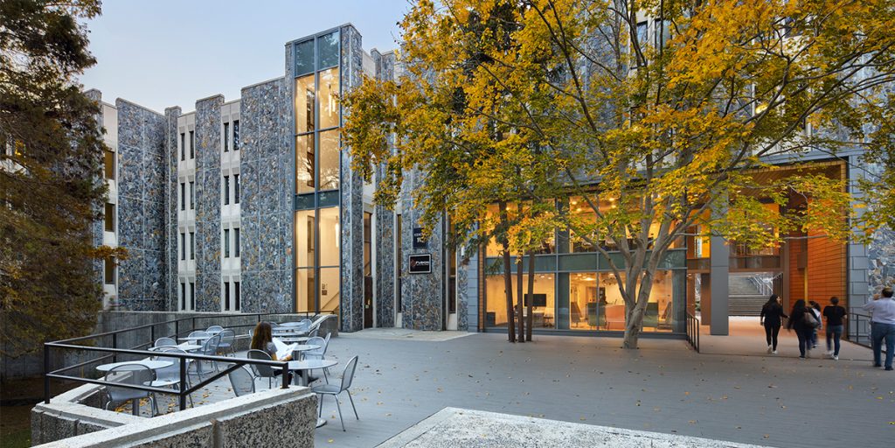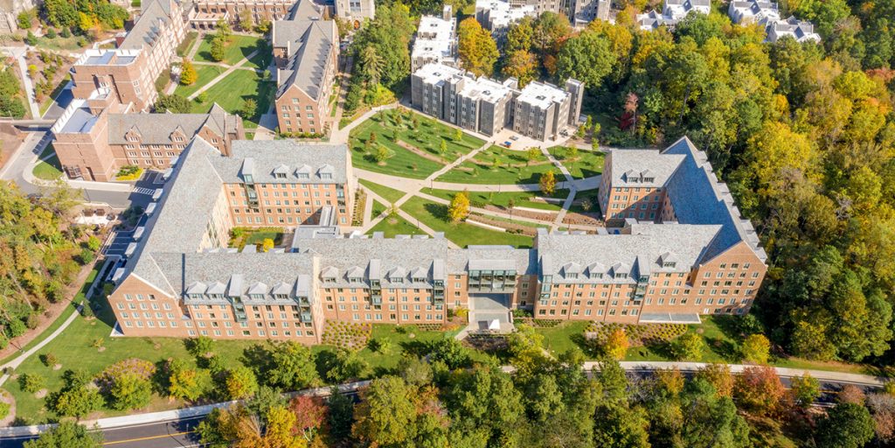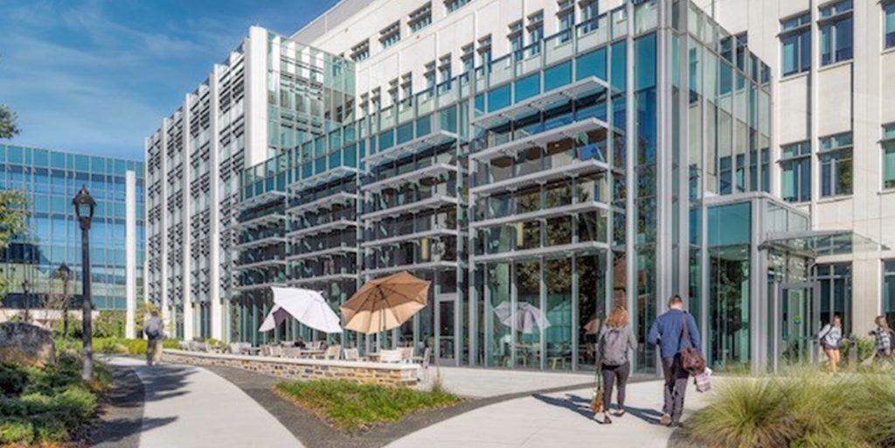The Duke Athletics Master Plan proposed transforming Duke’s Athletics precinct by clarifying pedestrian paths, refining fire and service access, improving accessibility, and creating a series of public spaces that support a variety of uses for athletes and spectators alike. The plan was centered on creating a series of spaces that link prominent landmarks like Wallace Wade Stadium and Cameron Indoor Stadium within a forested context that is a trademark of the University. The plan inventoried parking, service, and fire access in order to optimize these uses for the benefit of the pedestrian environment and the overall spectator experience.
Begun in December 2014, three major enhancements will give Wallace Wade Stadium a face lift. These changes include a new tower to replace the Finch-Yeager Building on the west side of the stadium, a new video board and speaker arrangement to be located in the south end zone as well as concourse enhancements on the North and West Gates of the facility. Additional renovations include removal of the track surface, lowering of the field, addition of seating behind the team benches and installation of a new scoreboard in the south end zone.
The Blue Devil Plaza physically connects Wallace Wade Stadium, Cameron Indoor Stadium, and Duke’s state-of-the-art sports venues. The plaza is a hub of activity for student-athletes and fans, while the Murray Building will gain a new prominence with the construction of the Scott Family Pavilion and Athletics Center. The addition dramatically increases the size of Duke’s weight training and physical training areas. It also provides a new ticket office, team store, and an essential increase in administrative space.
Blue Devil Plaza serves as a grand entrance to both the football and basketball stadiums. Pre-game events and concerts enliven the campus space with activity.

