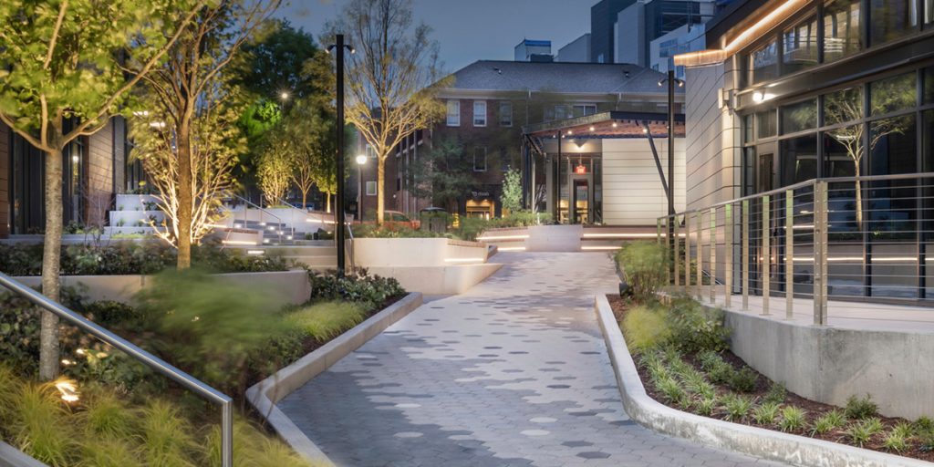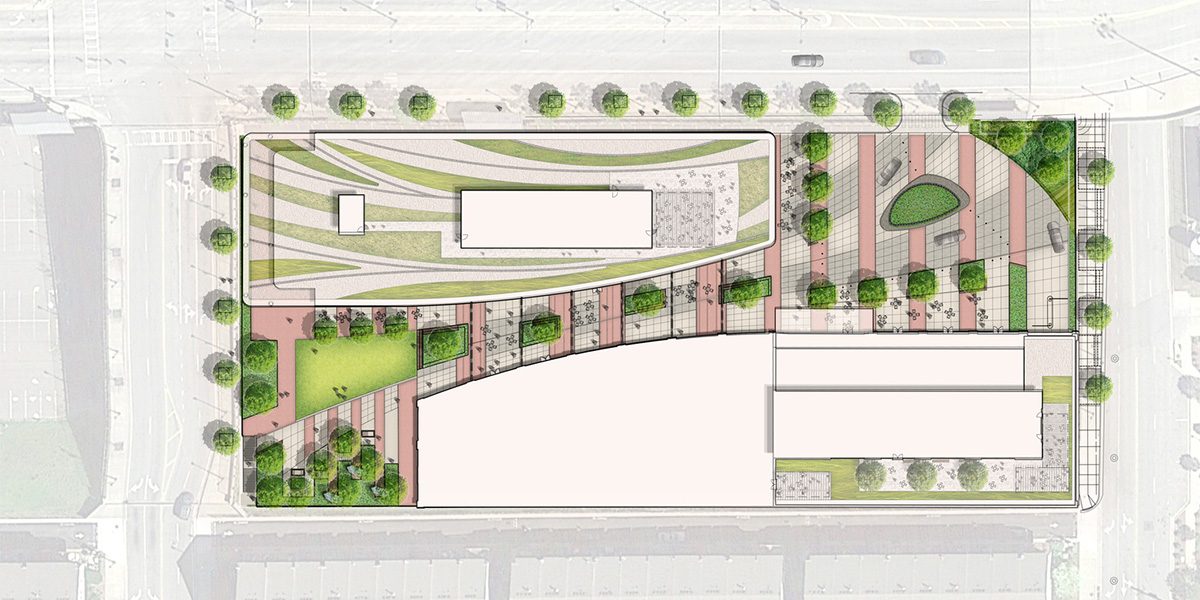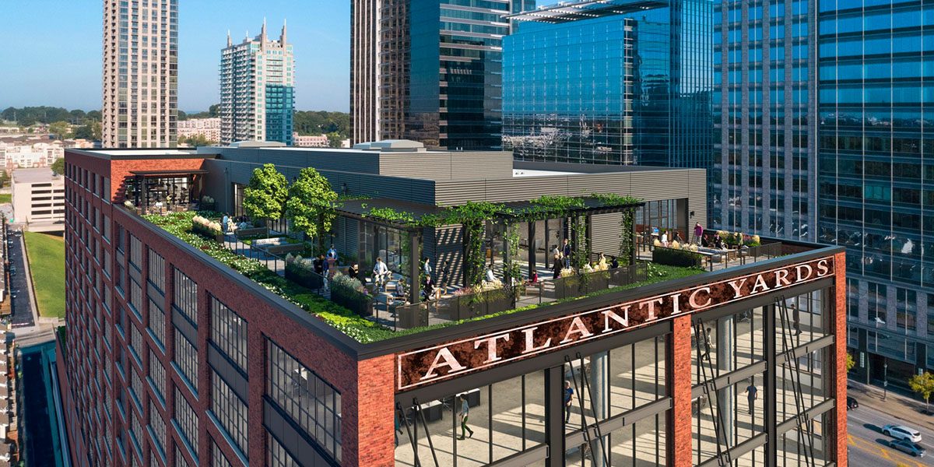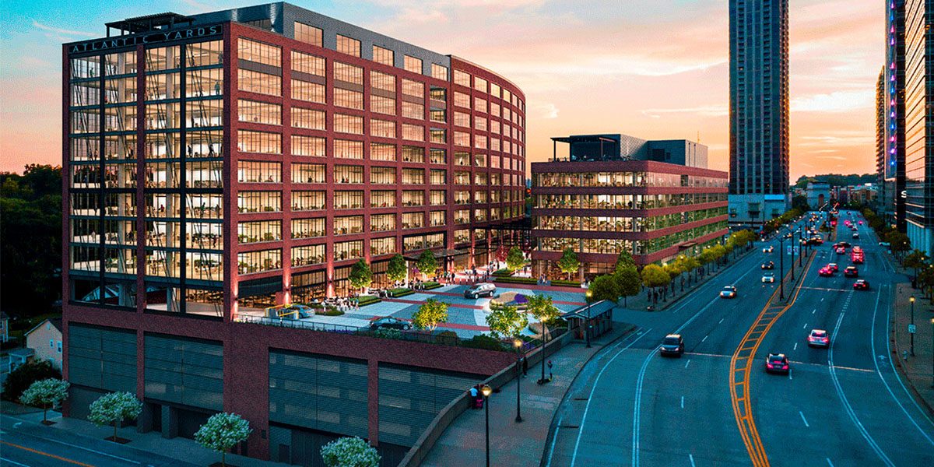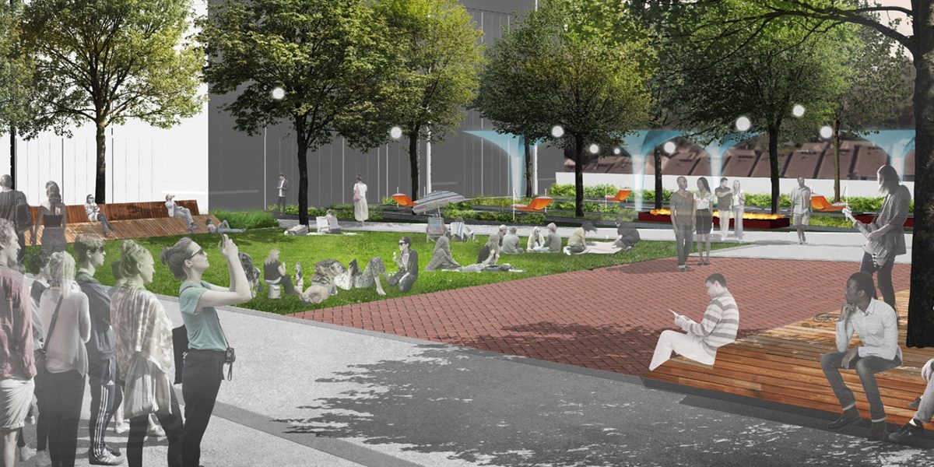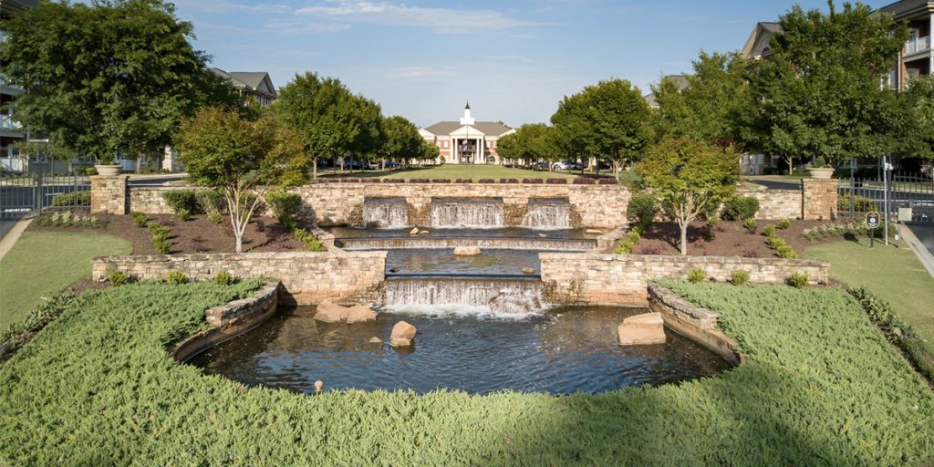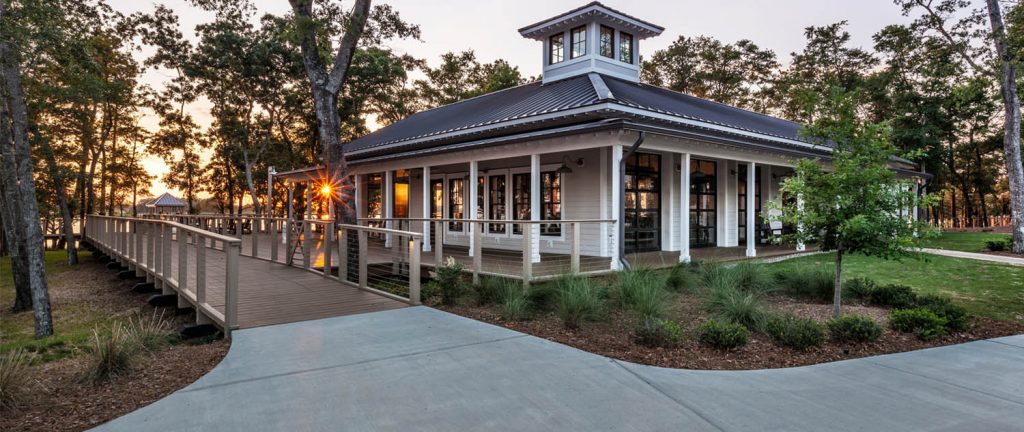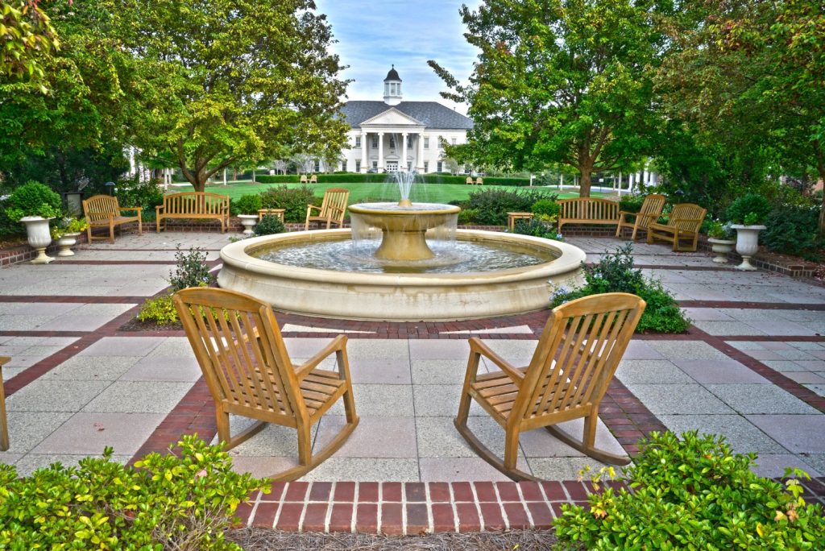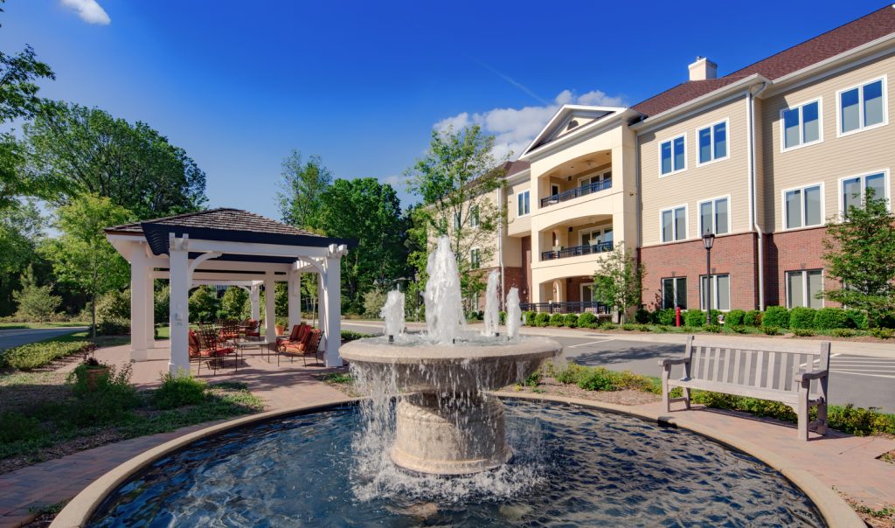The first phase of construction for Atlantic Yards will feature a three-story parking deck and two office towers. The site overlooks the Connector and acts as a front door to the mixed-use district. Pedestrian plaza spaces feature raised planters incorporated into wood benches will provide integrated seating areas throughout the plaza spaces. An open area of synthetic turf will provide an event space and day to day passive use. Surface 678 designed green roofs on both buildings, with the north building green roof serving as a visual landscape when viewed from the south buildings. The green roof areas above the south building will feature small ornamental flowering trees providing shade and a sense of pedestrian scale.
