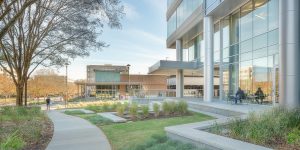
Glen Lake Office 3 & Parking
Surface provided site design services for the project’s two counterparts: the site for GlenLake III Office and Commercial and GlenLake Campus Signage. GlenLake III’s scope

Surface provided site design services for the project’s two counterparts: the site for GlenLake III Office and Commercial and GlenLake Campus Signage. GlenLake III’s scope
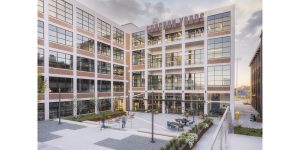
The project includes the renovation of the existing Factory Building, potential connection to the Natale International furniture Showroom to the north east with a courtyard
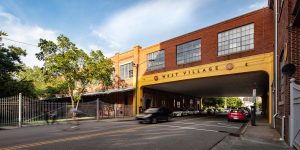
Surface 678 provided design service for all exterior spaces and public streetscape for the redevelopment of seven abandoned tobacco warehouse and manufacturing buildings into a
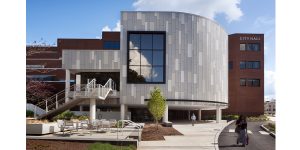
Surface 678 teamed with RND Architects to give the Durham City Hall Annex and Council Chambers Plaza a more visually appealing exterior. The annex plaza
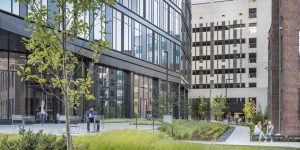
Employees and visitors pass from the parking lot through a reforested “pocosin green wedge” that Venable warehouse is a long cherished piece of Durham history
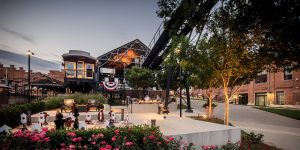
Surface 678 provided site design for the mixed-use development American Tobacco Campus in Downtown Durham, North Carolina. Much of the open space within the American
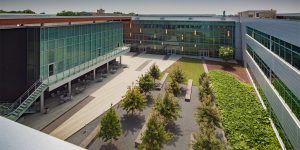
Surface 678 provided site design for the 244,000 square foot downtown Durham County Human Services Complex that houses the new Department of Public Health and
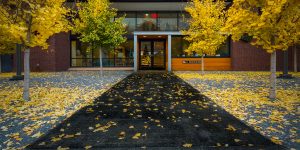
Located one block from the State Capitol, the First Presbyterian Church has been a part of the downtown Raleigh community since 1816. Several series of
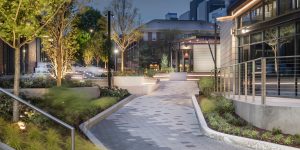
As part of the Block[83] development on Hillsborough St in Raleigh, Surface 678 is designing a half acre of open space situated between the One