NC State University Randall B. Terry Jr. Companion Animal Veterinary Medical Center
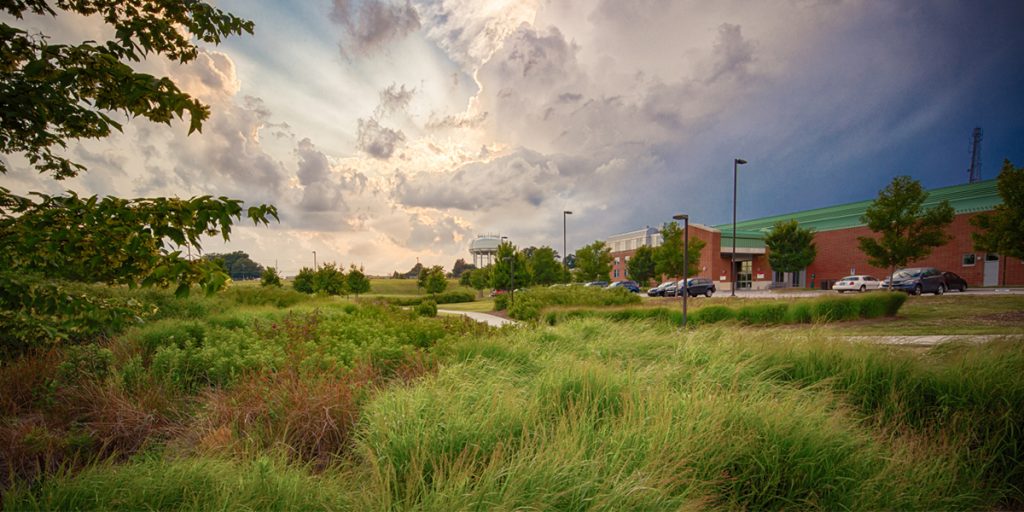
Surface 678 created the master plan and site design for the $72 Million Randall B. Terry Jr. Companion Animal Veterinary Medical Center located on the Centennial Biomedical campus of NC State University. The 110,000-square-foot addition more than doubles the size of the institution’s Small Animal Veterinary Teaching Hospital, making it one of the largest, most […]
NCCU School of Nursing
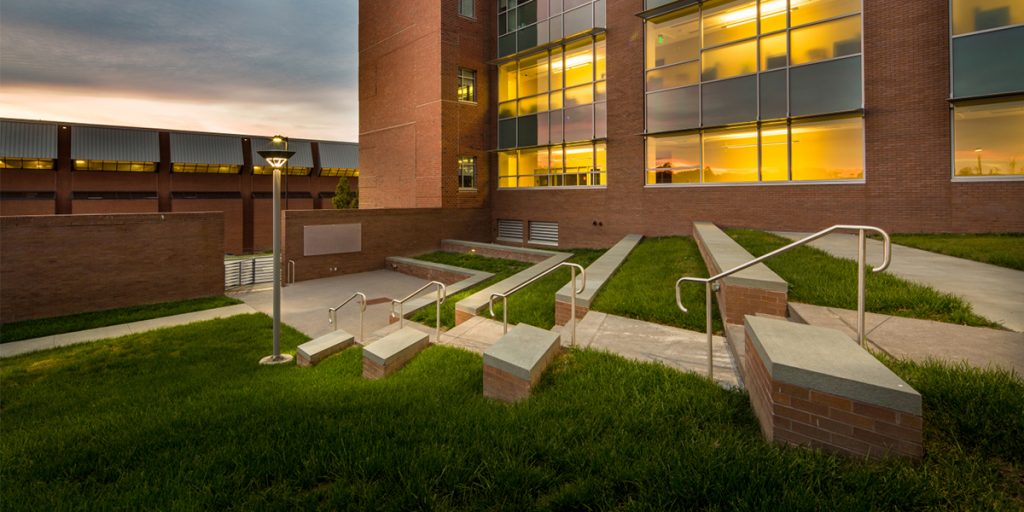
To better address the state-wide shortage of nurses, NC Central expanded it’s nursing program with the new 65,000 square foot building featuring a 250-seat auditorium, labs, classroom and family room. The state-of-the-art facility is located on the site of a former church, acquired by the school and relocated across the street. Adjacent to the law […]
E. Craig Wall Jr. Academic Center
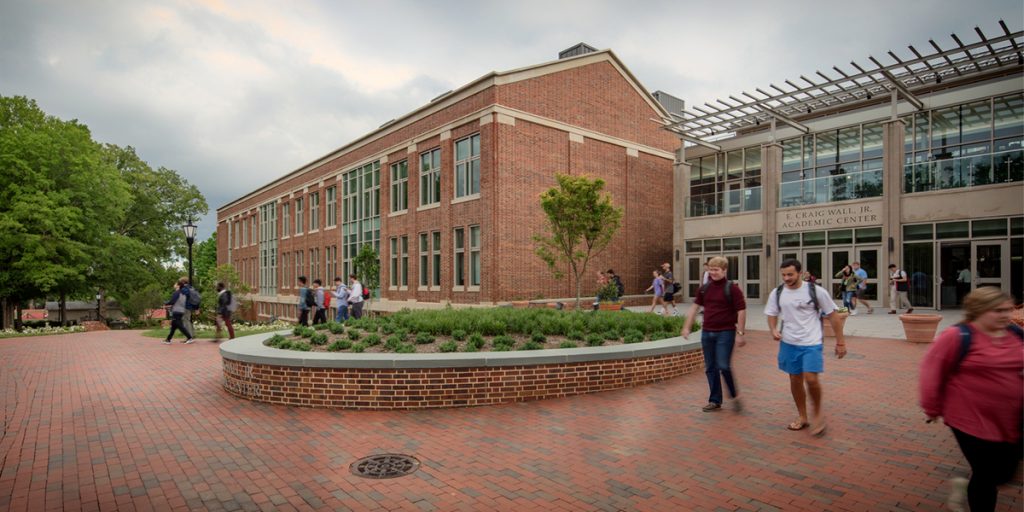
The E. Craig Wall Jr. Academic Center, a $74 million, 149,000 square foot LEED Silver certified project will enhance transdisciplinary activity, enable innovative forms of learning, and provide a premier, collaborative space for multiple departments. The building provides space for chemistry, biology, psychology, neuroscience and environmental studies as well as gathering spaces for the arts, […]
NC State University Fitts-Woolard Hall
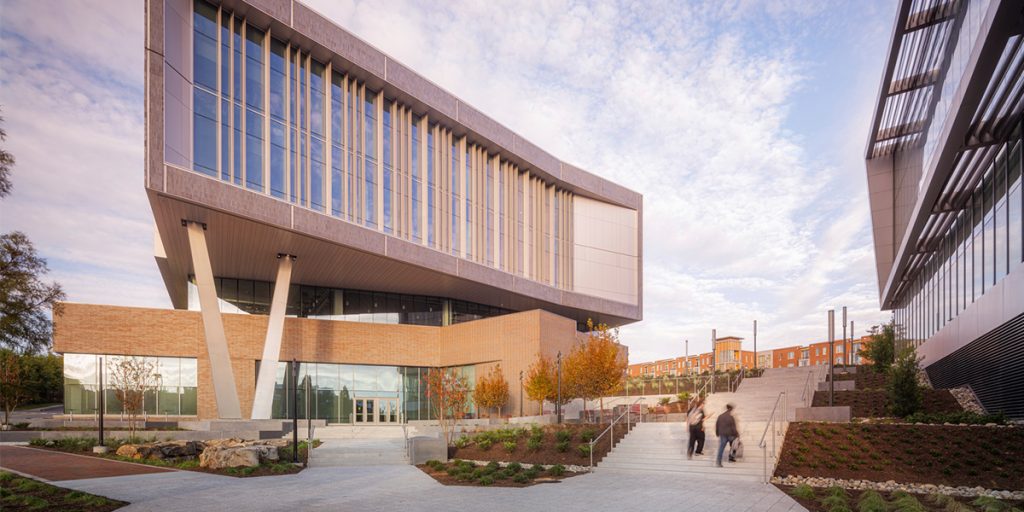
The NC State University Fitts-Woolard Hall is the fourth in a series of engineering buildings on the Centennial Campus precinct, supporting broad initiatives in the areas of advanced materials and manufacturing, robotics and sensor technology, service sector engineering, critical infrastructure and security, transportation and logistics, and energy and environmental systems. The 227,000 GSF, four story […]
Duke West Campus Residential Quad Renovations
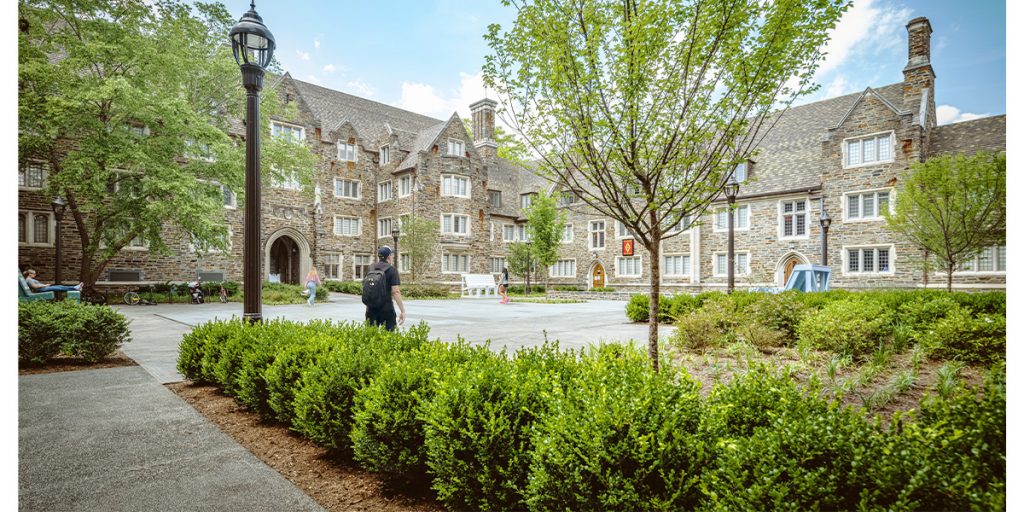
The project includes various levels of renovation to the quads of the southern portion of historic Duke University Campus. The designs include Crowell Courtyard, Clocktower Courtyard, Wannamaker Lane, Craven Courtyard and Few South. Surface 678 is also providing CA services for the Residence Quad.
Virginia Tech Creativity & Innovation District
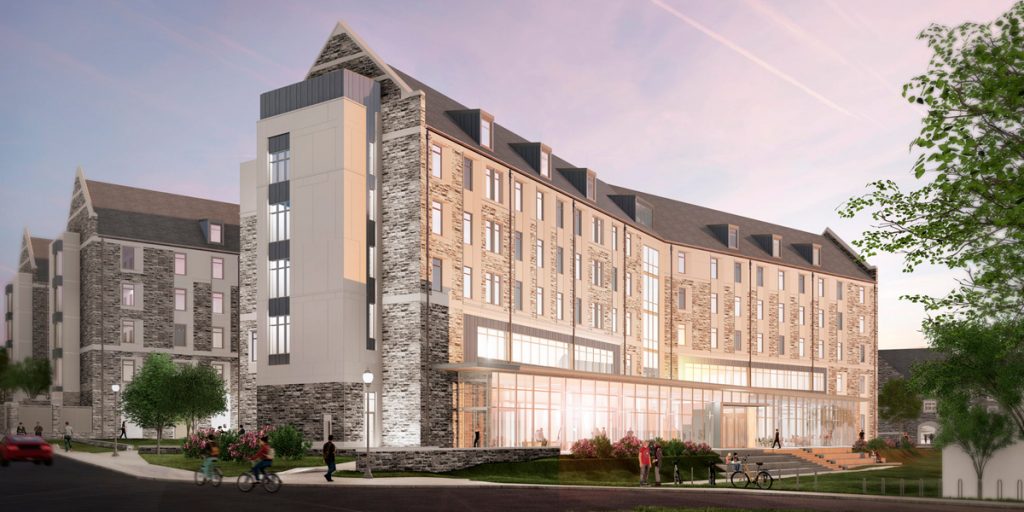
Virginia Tech’s Creativity & Innovation District Living Learning Community runs along the eastern edge of campus where it intersects with downtown Blacksburg to fully support the complexities of innovation—from idea creation to commercialization, providing landscape architectural design services to meet the university’s goals of LEED Silver® designation, interaction among residents and the wider community, and […]
Penland School of Craft, Northlight Building
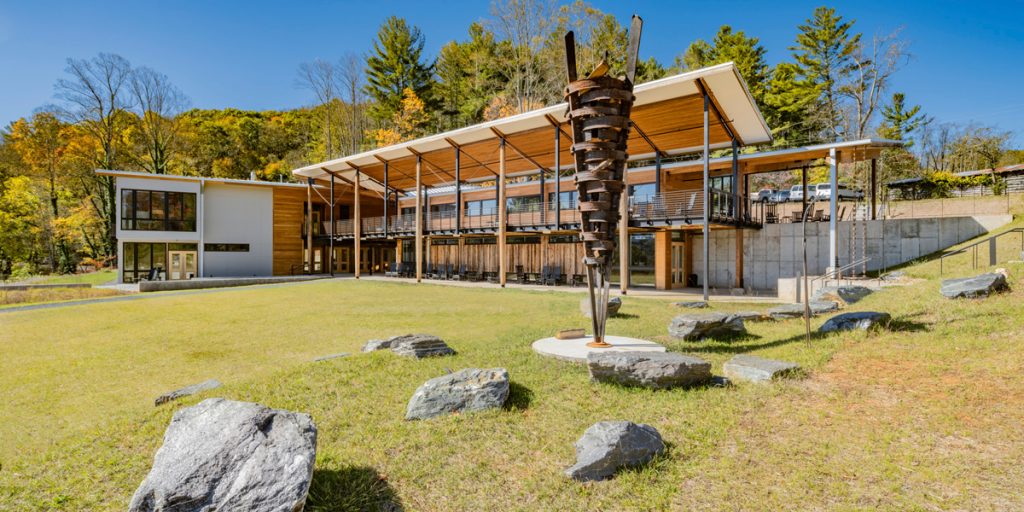
Surface 678 worked with the Penland School of Craft to replace their former Northlight building with a new complex that is roughly 15,000 to 20,000 square feet on a two-acre site. The new building and site area feature a new photography studio, papermaking studio, flexible classroom space, and social hall functions, along with outdoor studio […]
Wake Technical Community College Building F
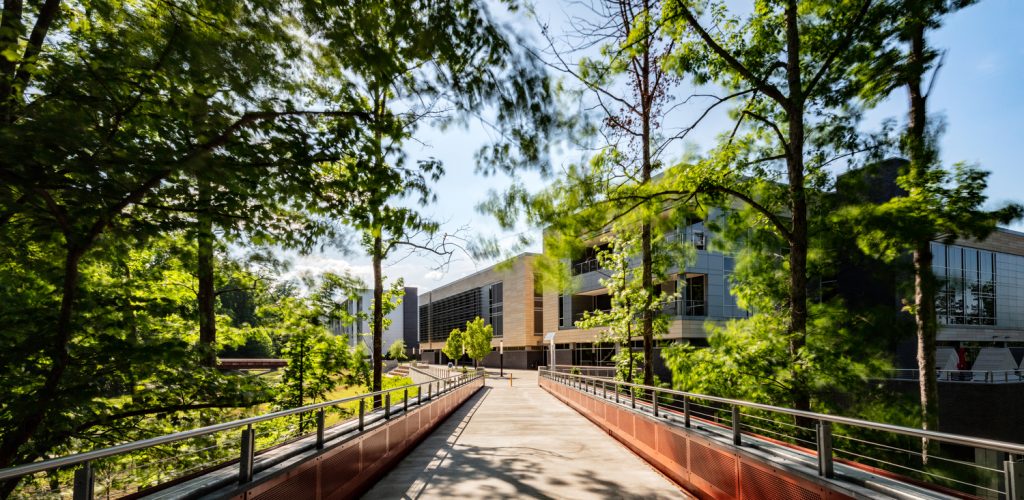
Wake Technical Community College’s (WTCC) Northern Wake Campus received funding through a 2012 bond referendum for multiple projects. This included Building F, an 850-car parking deck, and associated roadways and pedestrian bridges. Surface 678 coordinated site plans across these concurrent projects, providing landscape architectural services and construction administration. Building F is an 89,000-square-foot academic building […]
John Chavis Memorial Park
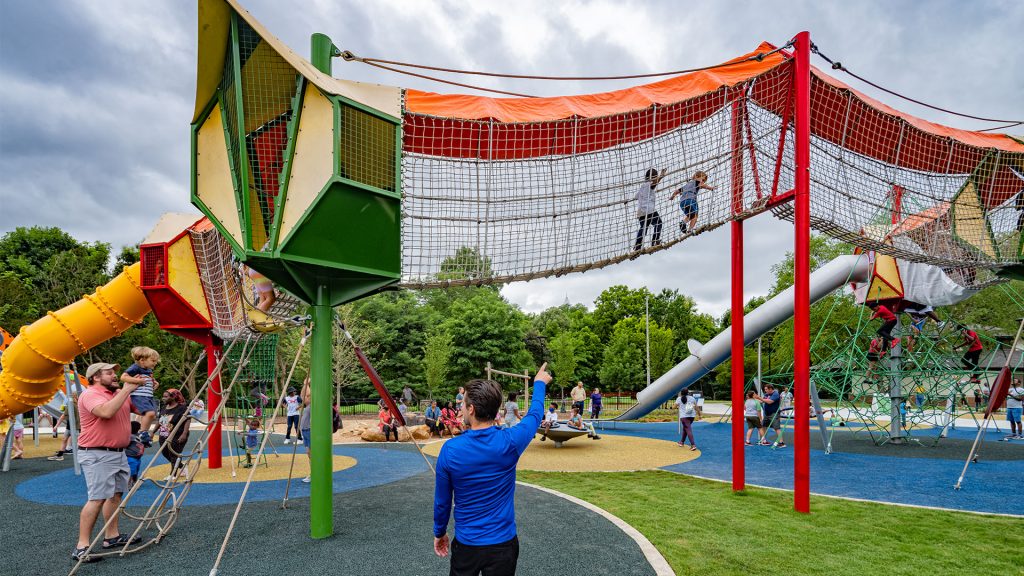
The 30-acre John Chavis Memorial Park first opened in 1937. After years of the park being passed over for funding, the surrounding community participated in a master planning process that received a unanimous positive vote by Raleigh City Council in May of 2014. Surface 678 is working with Clearscapes to implement the first phase of […]
