UNC Chapel Hill Marsico Hall
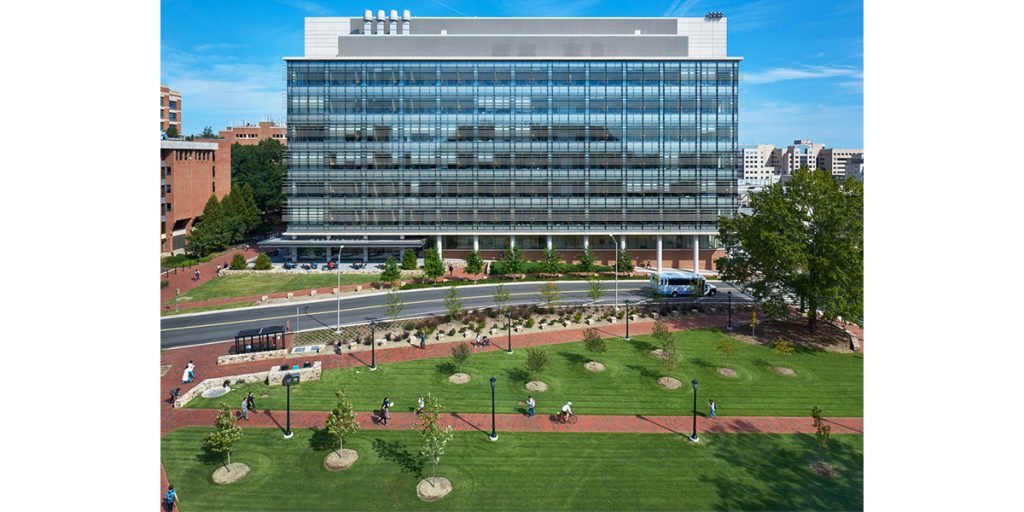
The 343,000 square foot building Marsico Hall and quadrangle is located on the UNC Hospital campus and replaced existing and disparate imaging buildings into one facility along with general laboratory, nanotechnology and vivarium space. The Master Plan and site design solved many challenges associated with the addition of a large building on a closely knit […]
Carpenter Fire Station Road Park
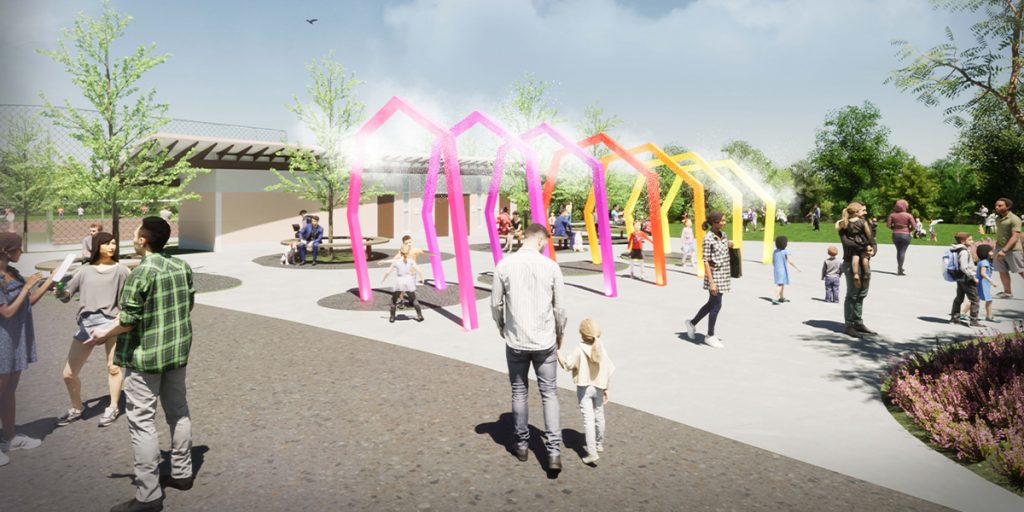
Surface 678 is working with the Town of Cary to create master plans for two twenty-acre neighborhood parks located approximately two miles from each other. Guided by a public meeting process, the Town’s goal is to develop site specific master plans with a range of community supported amenities and diverse programming to differentiate the park […]
Campbell University School of Osteopathic Medicine
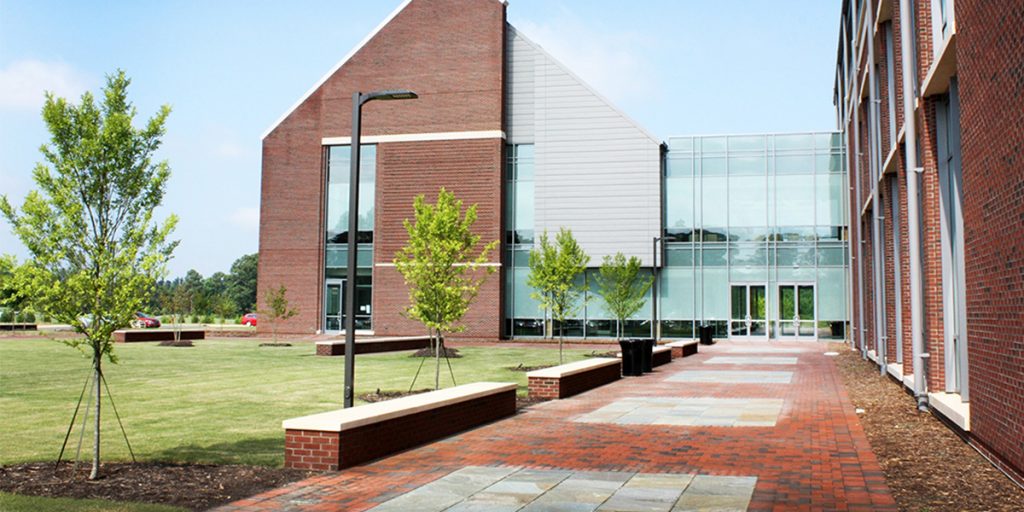
Surface 678 provided the site and landscape design for the 96,500 square foot Leon Levine Hall of Medical Sciences Building for the School of Osteopathic Medicine on the new Medical Campus at Campbell University in Lillington, NC.
Broughton Hospital
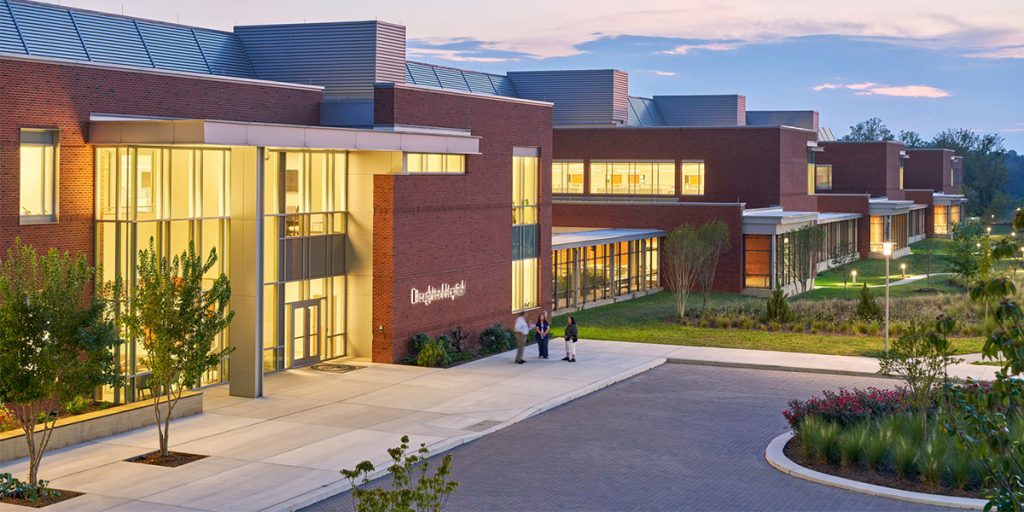
Broughton Hospital in Morganton, North Carolina, is the third and last of a series of modern psychiatric hospitals designed for the State of North Carolina to replace old facilities and mark a new era in the treatment of mental disorders. On all three hospital sites, Surface 678 teamed with Freelon (now Perkins & Will) to […]
BlueCross BlueShield North Carolina
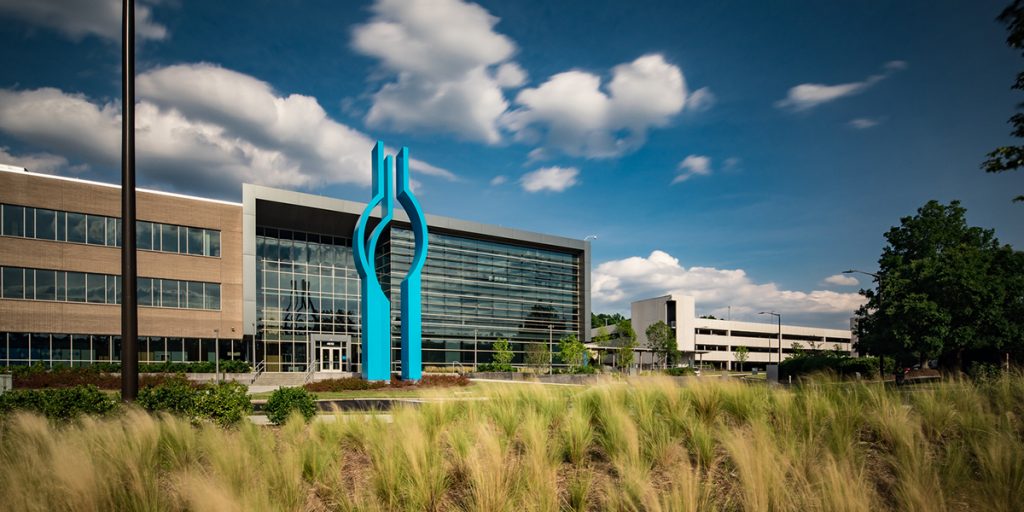
Surface 678 provided a comprehensive landscape master plan and landscape architectural design for the renovation of the 124-acre for Blue Cross Blue Shield’s Durham Campus. This landscape master plan included a stormwater plan, a recreational plan, pedestrian connections, usable outdoor space, and improvements to 4 buildings and parking. The overall goals were to maximize development […]
UNC Greensboro Elizabeth Herring Garden
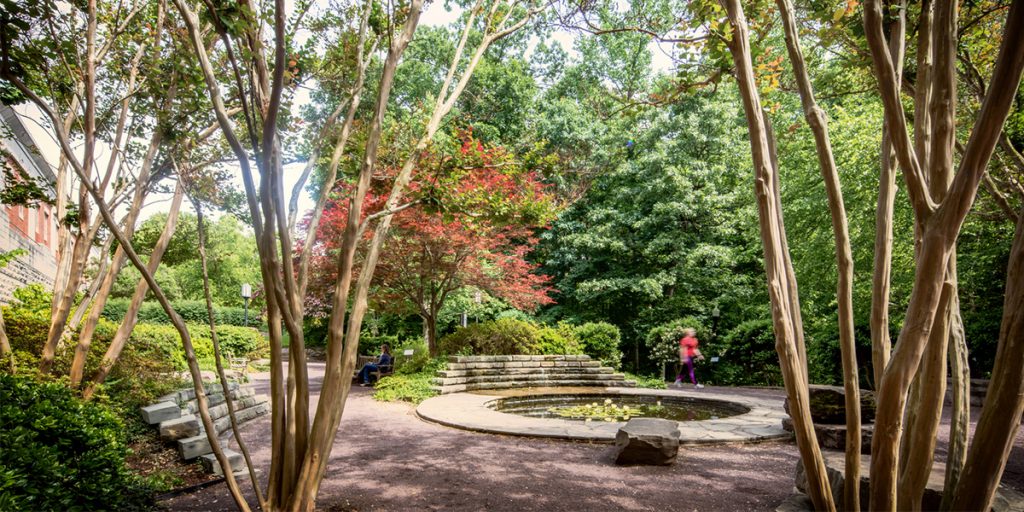
Surface 678 was asked to design a memorial garden for Elizabeth Herring, a prominent patron of the School of Music and tribute to her gardening skills and life. The garden is based on a lyrical design that emulates the character of a multi-movement musical composition. The central walkway reveals different spaces for different functions that […]
UNC Rizzo Executive Conference Center
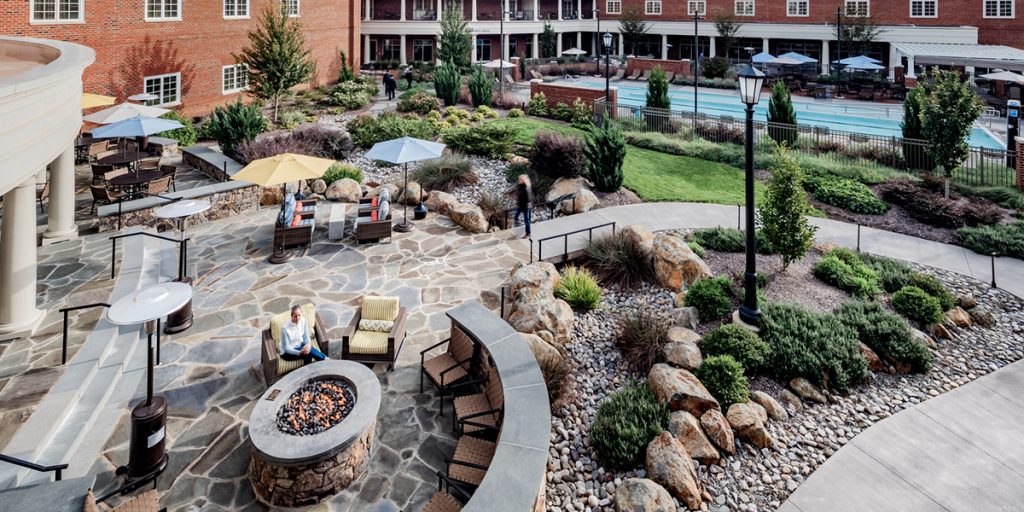
The Rizzo Executive Conference Center at UNC Chapel Hill is host to the Kenan-Flagler School’s Executive Development programs, conferences, and retreats. The Surface team faced several immediate challenges, including a deeply sloping site, densely mature forested area, and transit corridor easement. Welcoming signs now lead visitors along a lanterned wall to a boardwalk, which provides […]
UNC Medical Education Building
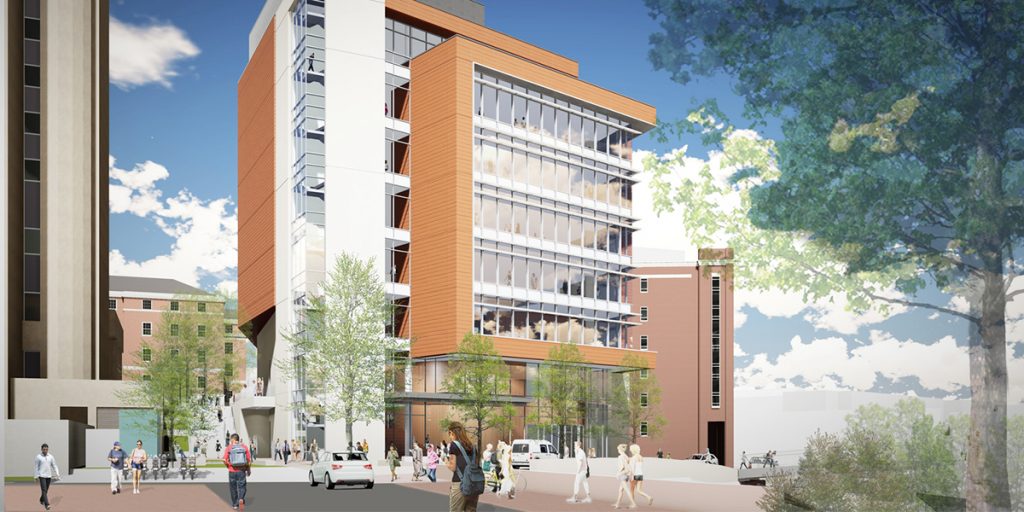
Surface 678 is working on the master plan for the new UNC Medical Education Building. The project includes the design of a new building that will replace Berryhill Hall located on the University of North Carolina Chapel Hill campus. The project scope includes: evaluate and analyze existing studies, reports, and design options, provide a cost […]
UNC Chapel Hill Mary Ellen Jones Building
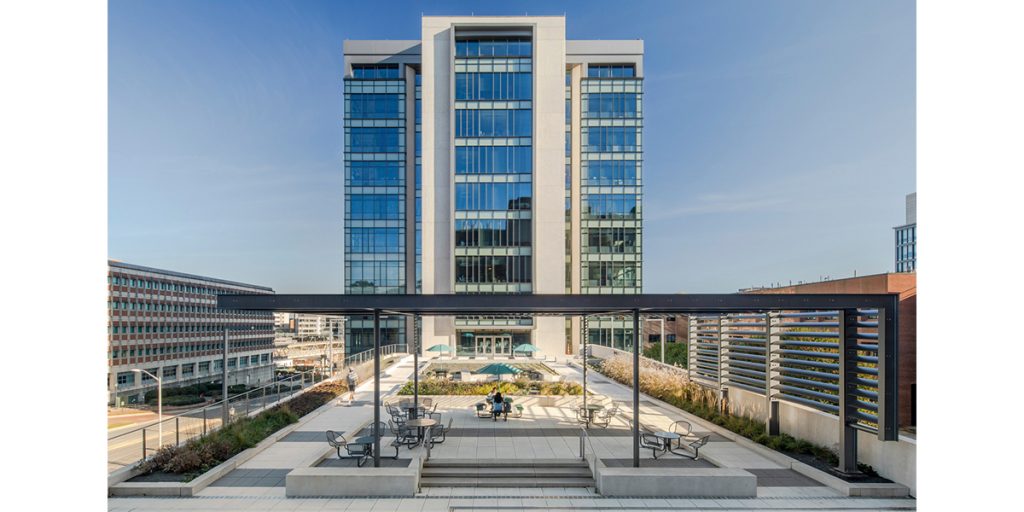
The Mary Ellen Jones Building on the UNC School of Medicine Campus in Chapel Hill is undergoing a $77.4 million transformative renovation, consisting of the interior floors 6 – 11, the partial replacement of the exterior building skin, and an enhanced pedestrian experience. Surface 678 designed the pedestrian improvements including a plaza, streetscape enhancements, and […]
