Duke University Research Drive Corridor Study
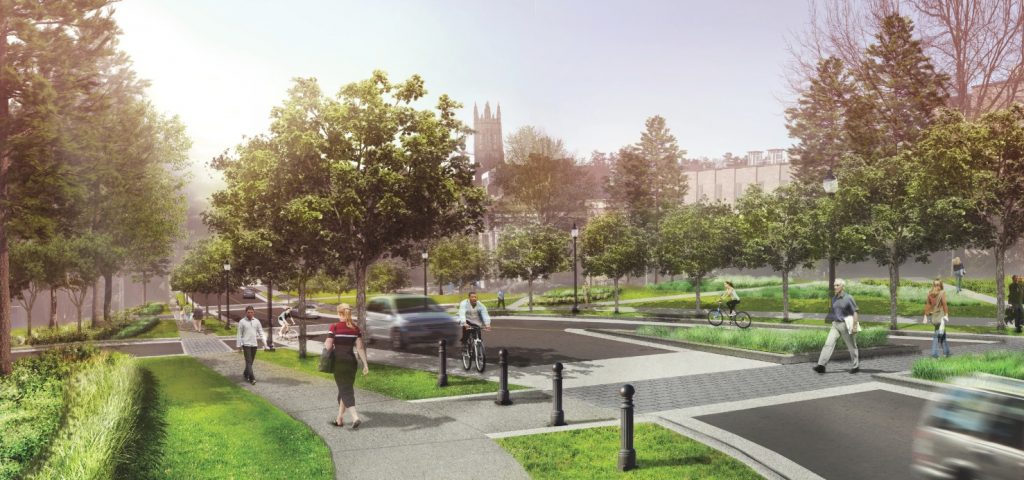
The Research Drive Study is an extension of the urban and campus design discussion as it pertains to the aggregate opportunities of architecture, multi-modal transportation, pedestrian flow, and experiential and functional landscape. This study analyzed pedestrian and vehicular patterns and volume along and across Research Drive, considered and fostered the conversation around new building master […]
Duke University East-West Pedestrianway
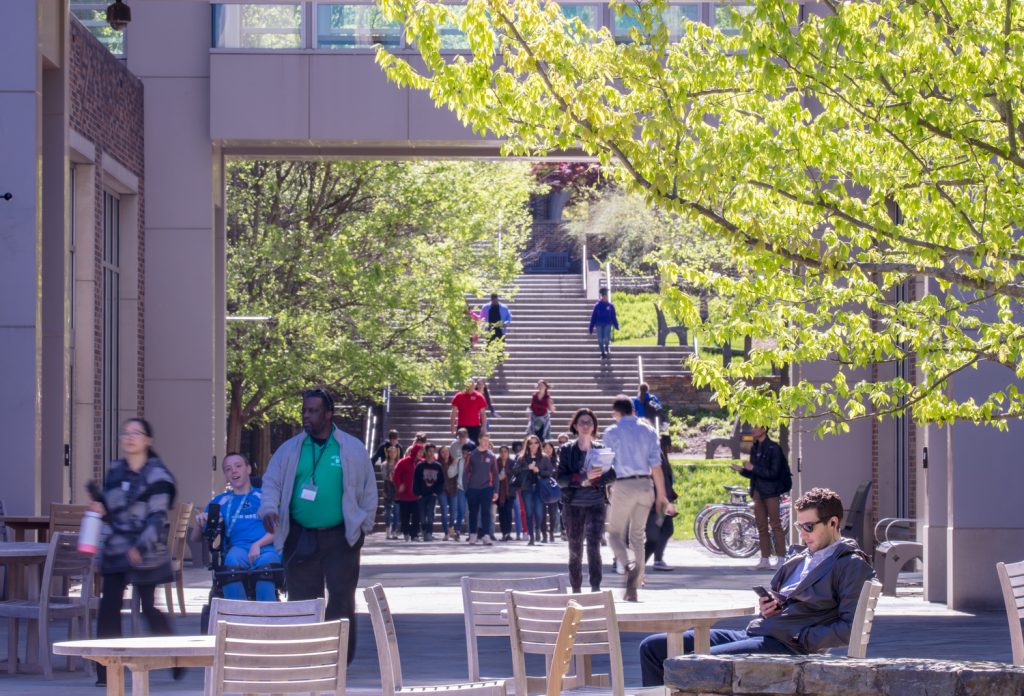
A newly emerging east-west campus pedestrianway called for the creation of a set of specific design and aesthetic guidelines. The pedestrian thoroughfare extends from a future Transit Center, across the historic collegiate Gothic Quadrangle, between the expanded Perkins Library, Divinity School addition, and Pratt School of Engineering, and to a campus green created by the […]
South Ellerbe Creek Stormwater Restoration
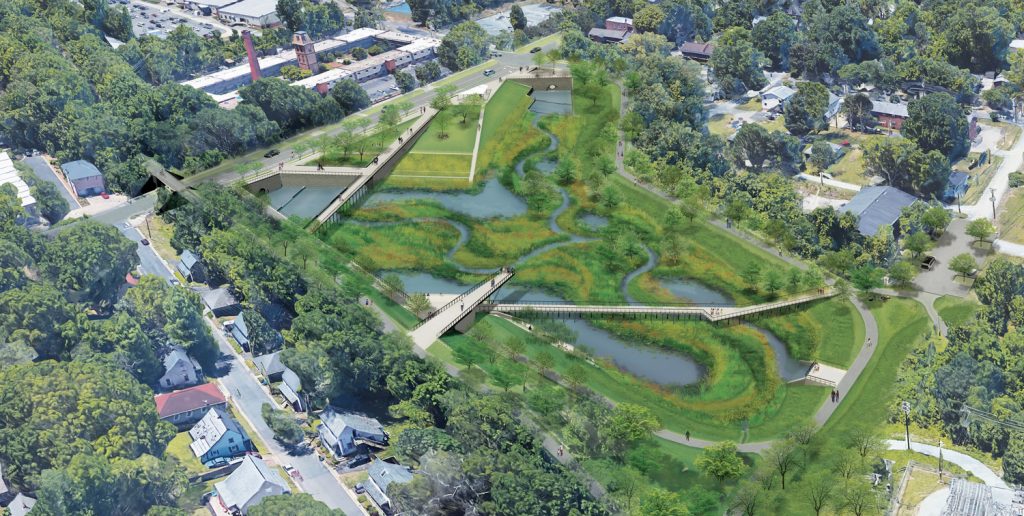
The South Ellerbe Creek Stormwater Restoration project responds to the Falls Lake and Jordan Lake Nutrient Management Strategies to provide water quality regulations for runoff from both the Trinity Basin and the Downtown Basin. The constructed wetland will help the City of Durham meet their nutrient removal target. The City of Durham’s goal is to […]
NC A&T State University Student Health Center
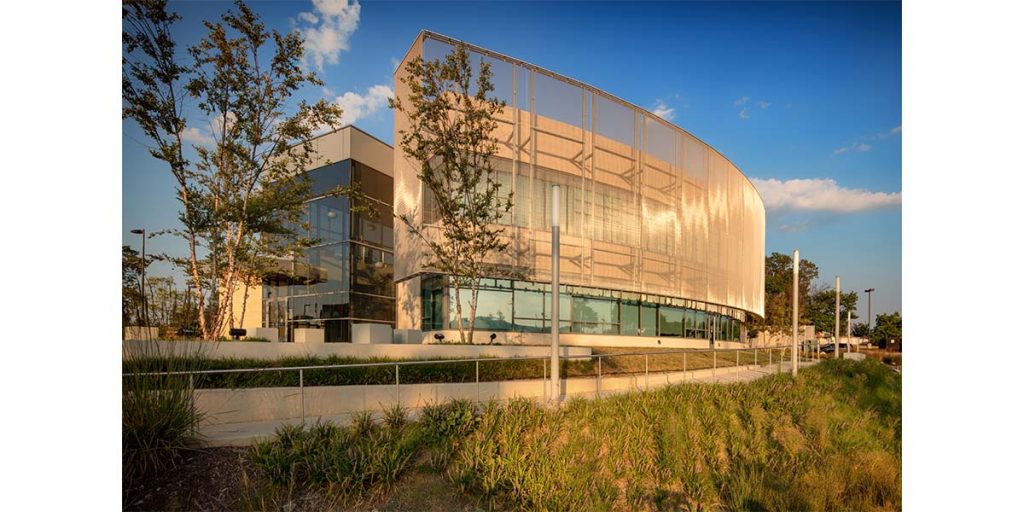
Surface 678 worked with EYP Architecture & Engineering on the site design for NC A&T State University’s state-of-the-art health center, which occupies a prominent site on the campus in Greensboro, NC. The 28,000-square-foot LEED Silver facility is the school’s first completely green project. Surface 678 designed the building’s prominent plaza, monumental seating walls, and entry […]
NC A&T State University Student Center
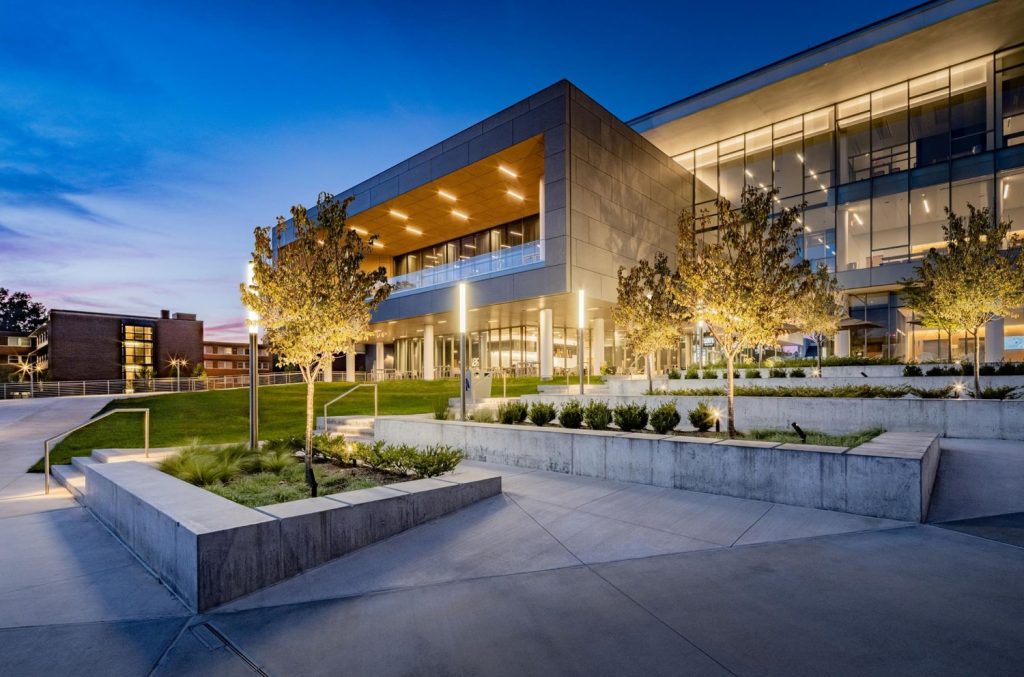
This LEED Gold® facility redefines the central hub of campus and serves as the heart of the social and academic life of the students of A&T while expressing the history and spirit of “Aggie Pride.” The site design includes a VIP and shuttle drop off areas, an atrium, an enhanced fountain, a bio-garden, and multiple […]
East Carolina University Student Center
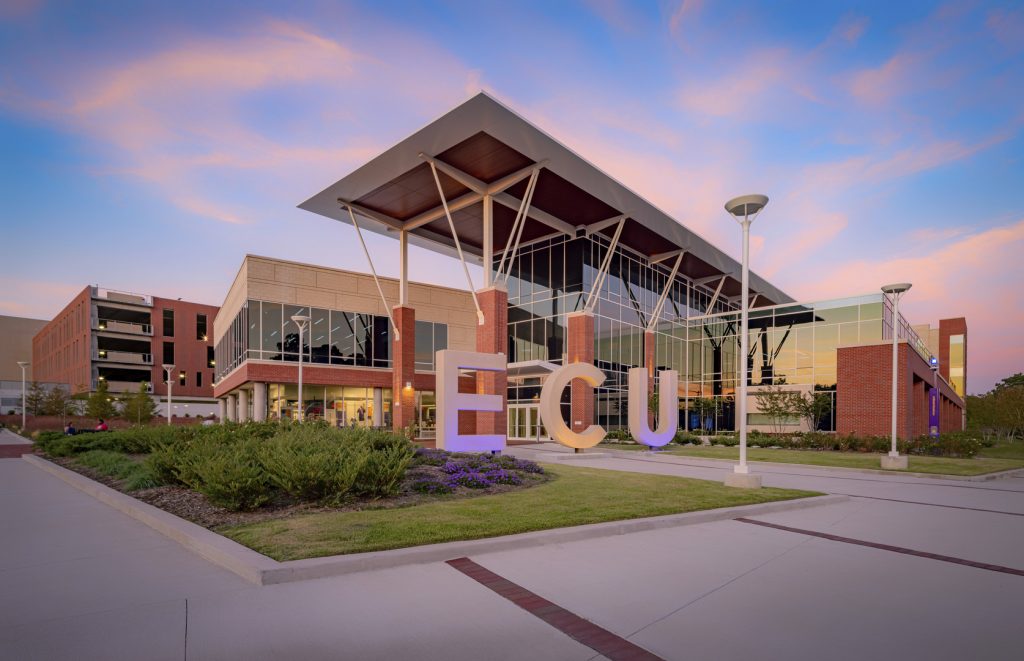
The $122 million East Carolina University Student Center and adjacent 700 vehicle parking garage is the largest construction project on main campus since 2001. The 210,000 gsf building will have four dining options, a large ballroom and a 42-foot-wide outdoor jumbo screen. Surface 678 led the site planning efforts of roads, walkways and plazas to […]
Duke University Edens Quad
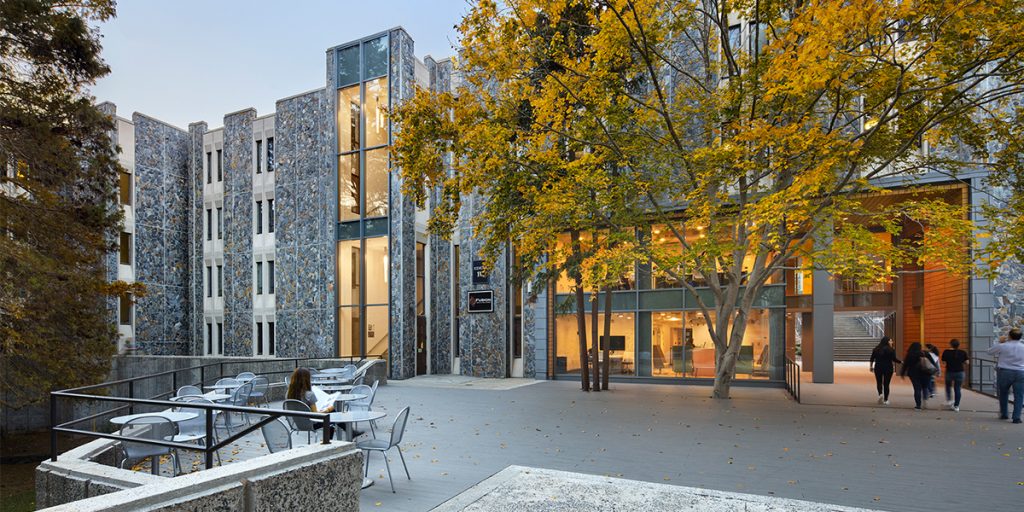
The Housing, Dining and Residence Life staff at Duke University were tasked with improving Edens Dorm and its sense of community. Dean for Residential Life Joe Gonzalez shared, “over the years, there has been student unhappiness with Edens, and we want to change that.” Teaming with Clark Nexsen, the Surface 678 team enhanced the outdoor […]
Campbell University Main Campus Master Plan
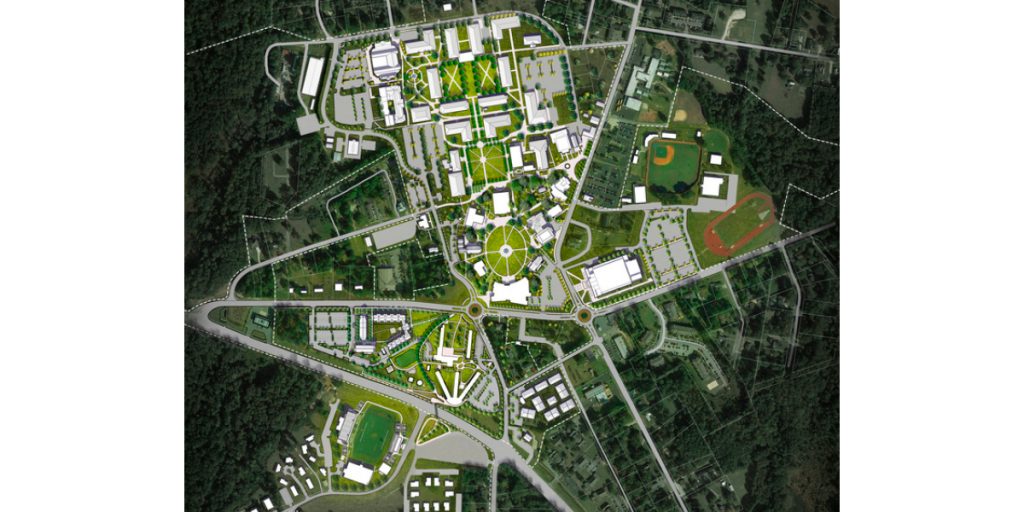
The master plan team led by Surface 678 combined the efforts of architects and traffic engineers to produce a plan that responds to both long term goals and short term projects. The master plan provides analysis of existing context, buildings, edges, entrances, open space, landscape, traffic circulation, and parking through discussion and mapping. The plan […]
Wendell Falls
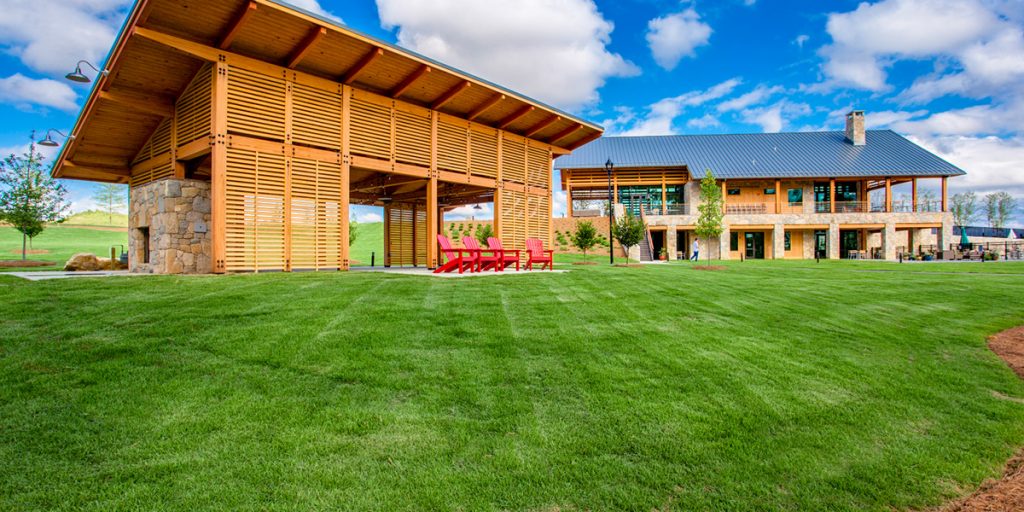
Approximately twenty-five percent of the Wendell Falls Community is dedicated to preserved open space. A variety of active and passive gathering spaces including Rocky Falls Park, beautiful overlooks, boardwalks, and natural play structures create a recreational paradise within the master-planned community. An extensive pedestrian trail system will connect with future expansion and connection to the […]
