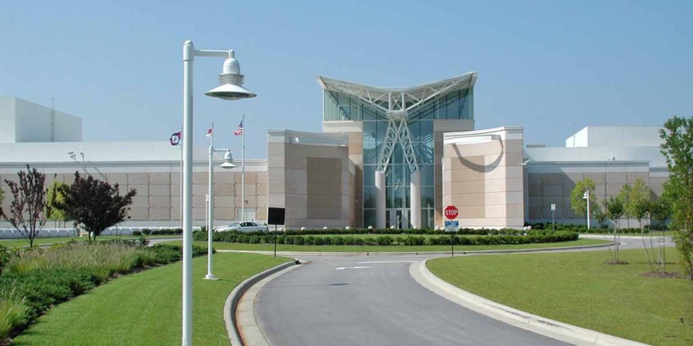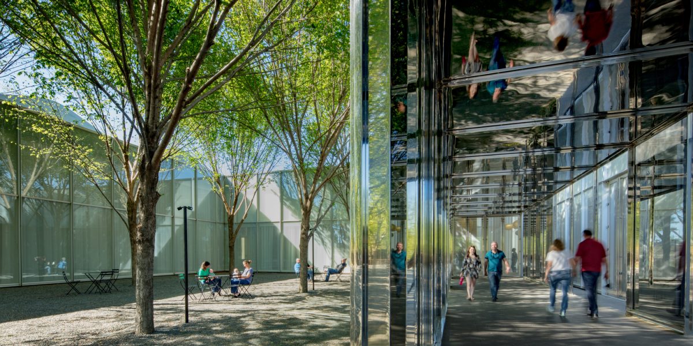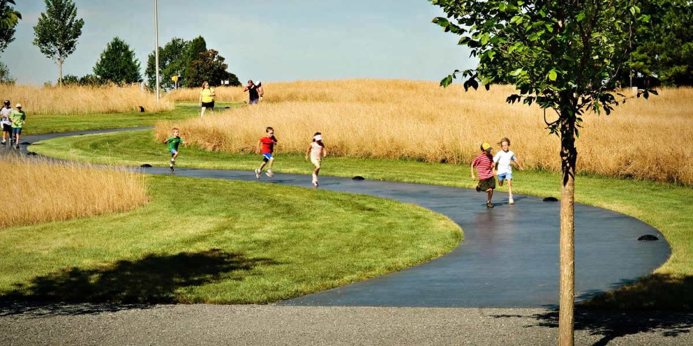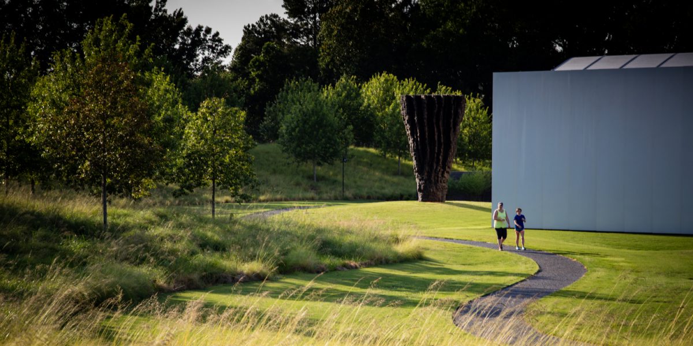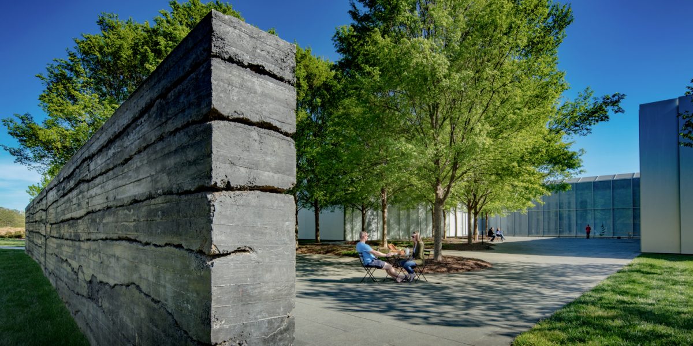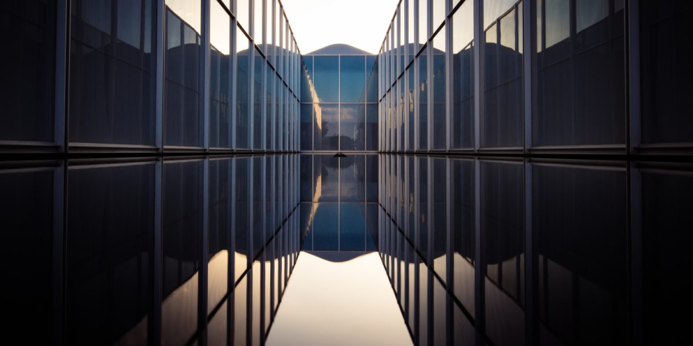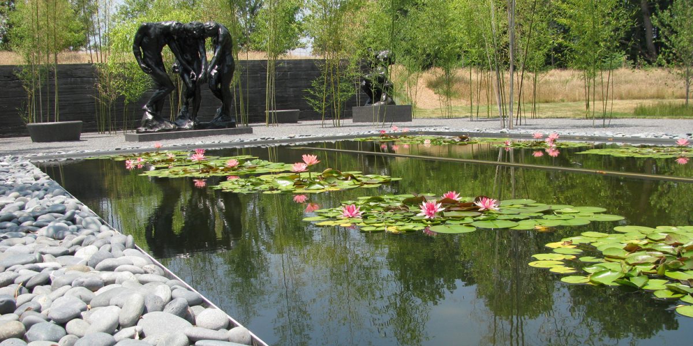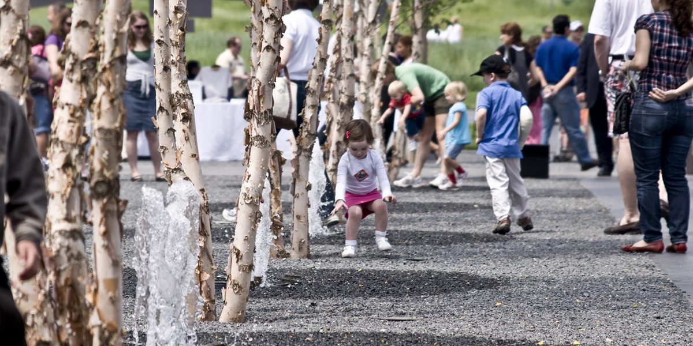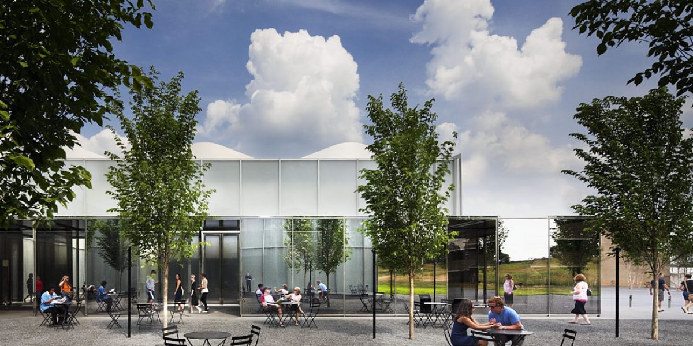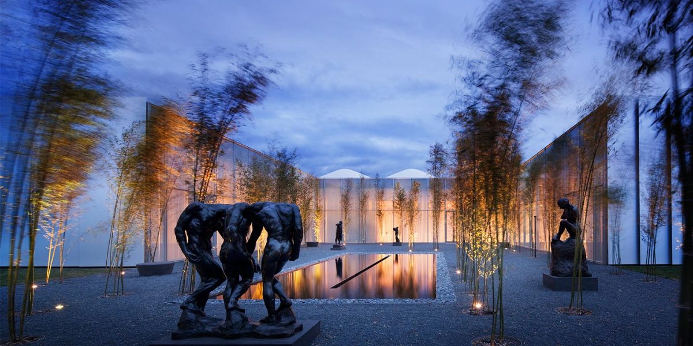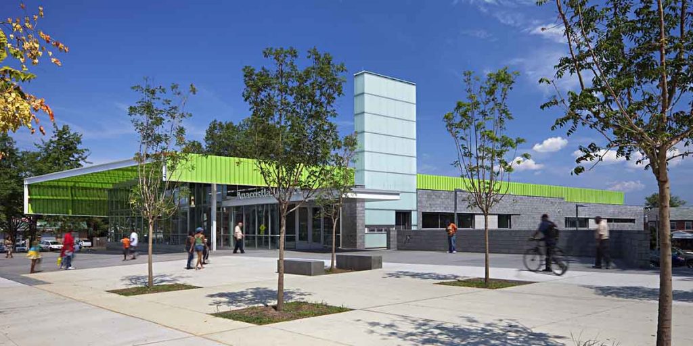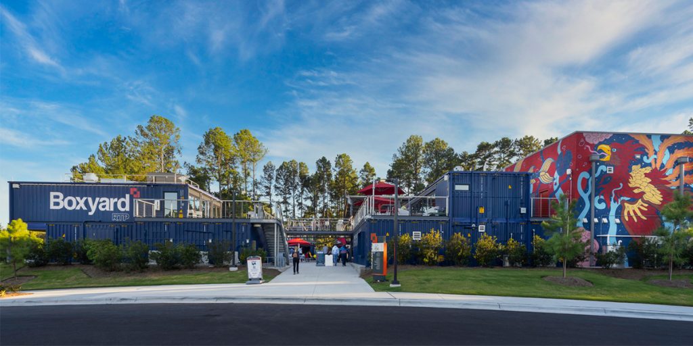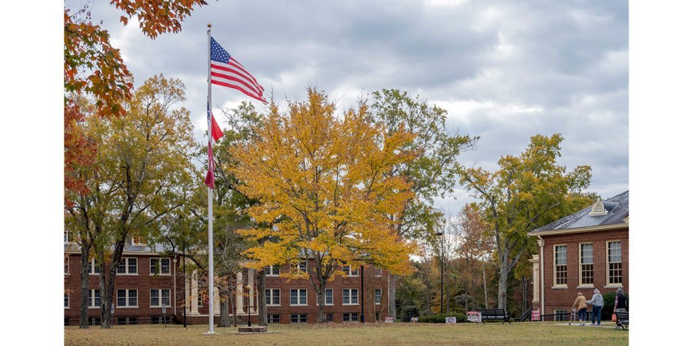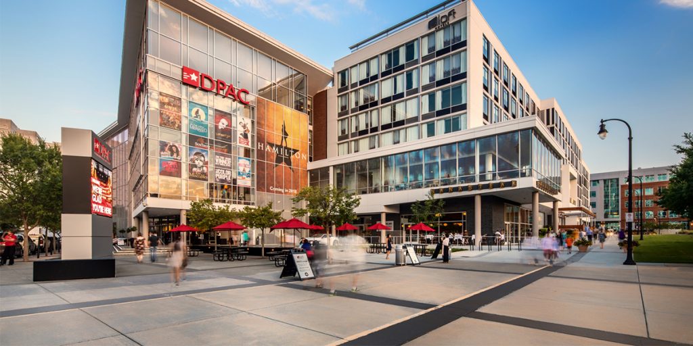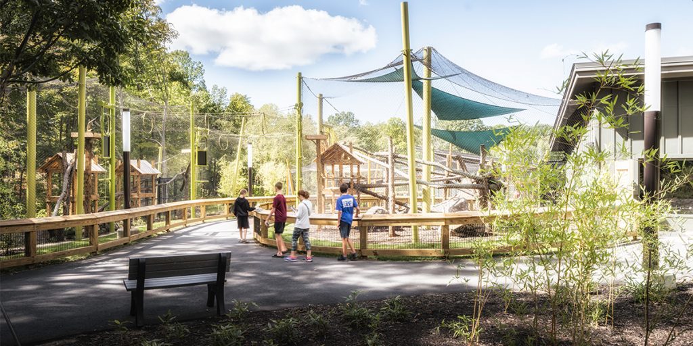Surface 678 designed the museum plaza and surrounding site that encourage outdoor activity and interaction with art, nature, and architecture The new museum structure is encircled by a series of tree-canopied organic earth forms that create multiple settings for outdoor sculpture. A new “heart of campus” style entry plaza serves as a large social gathering space and vehicular drop-off and connects the new expansion with the existing galleries as well as entrances to the outdoor amphitheater and sculpture park beyond. Minimalistic yet finely crafted courtyards provide quiet spaces for the enjoyment of sculpture, the most prominent of which houses the museum’s internationally significant Rodin collection. A trio of linear reflecting pools provides a visual continuity, linking exterior entrance spaces, interior lobbies, and outdoor sculpture courtyards. Rainwater is filtered in bioretention cells and stored in an underground cistern, providing recycled water for the pools and irrigation system.
