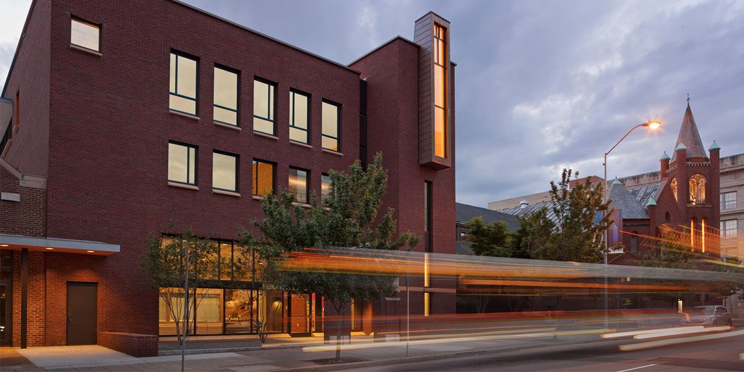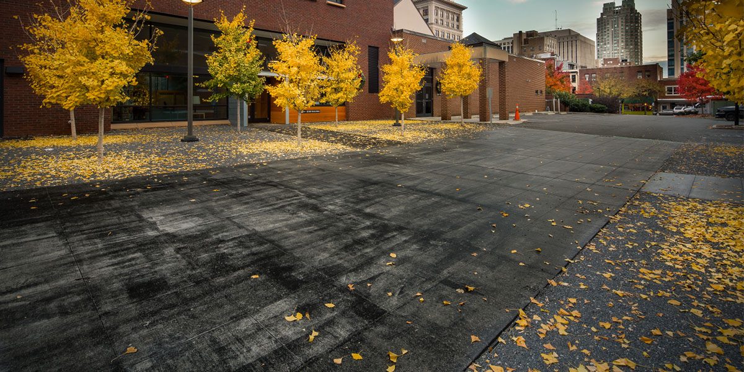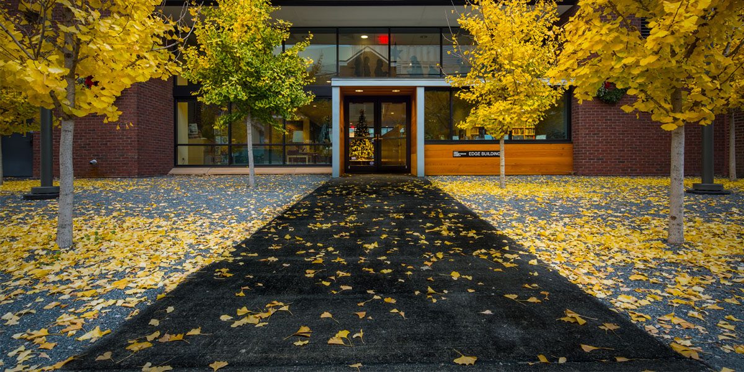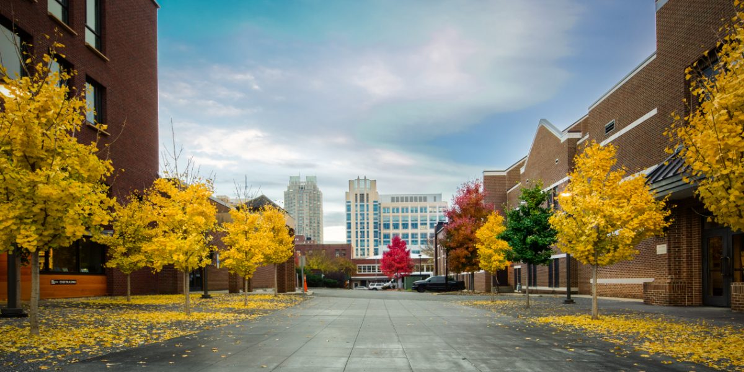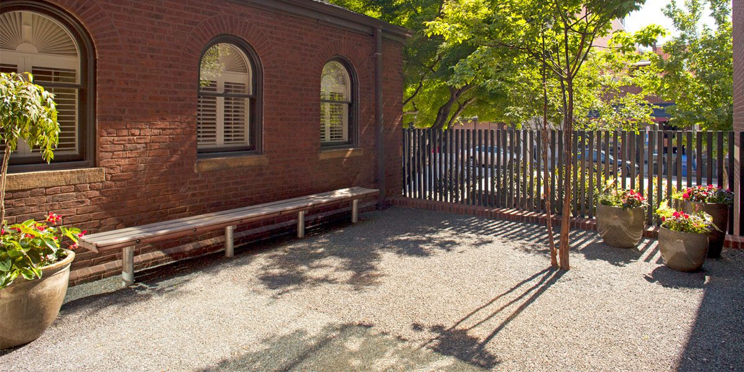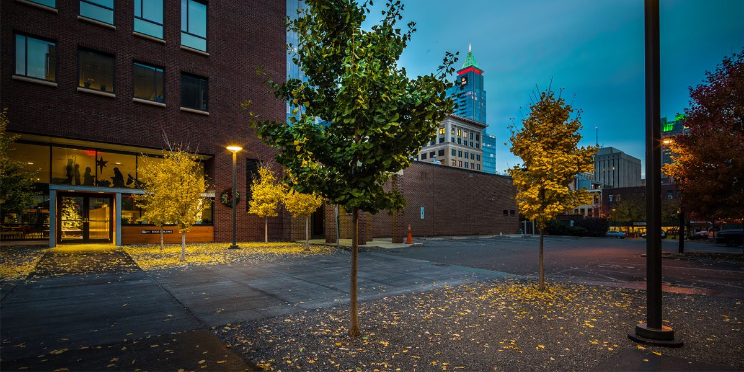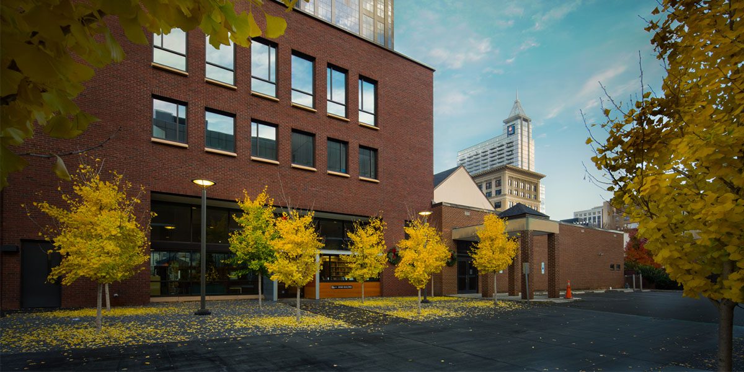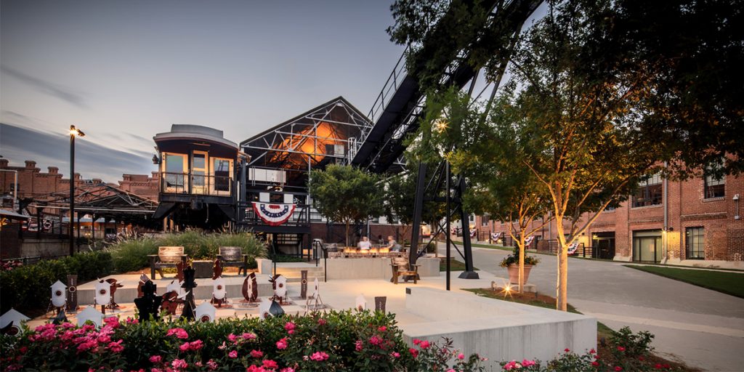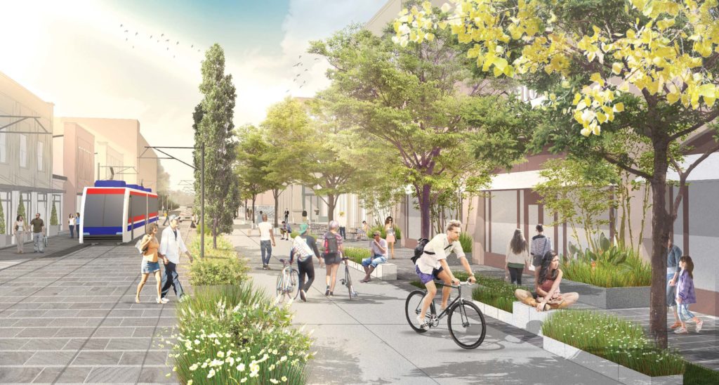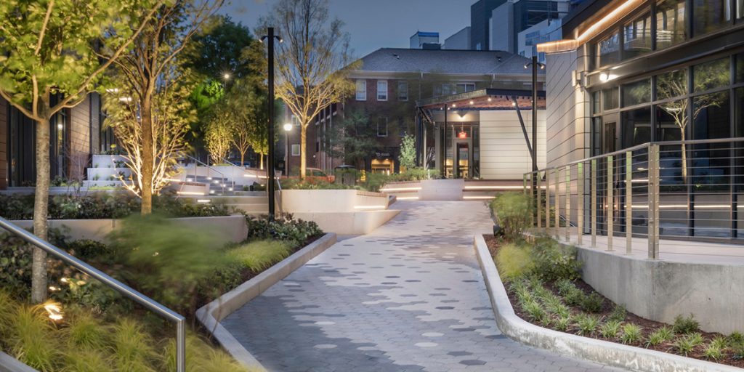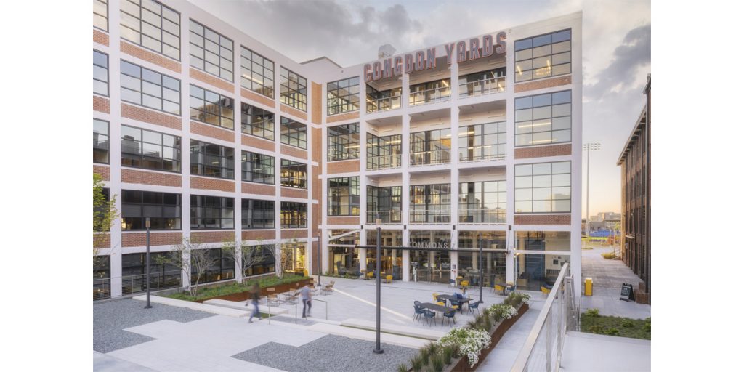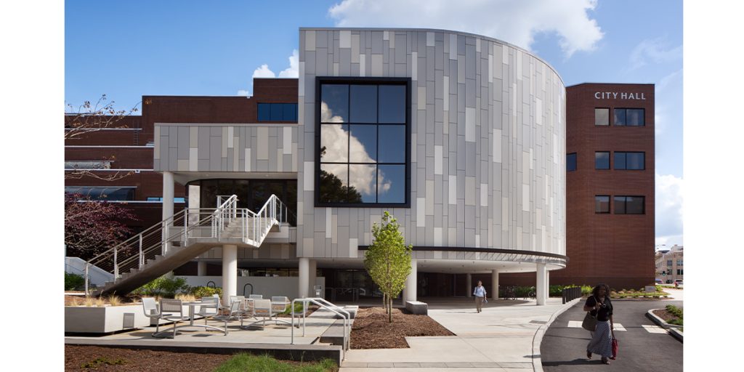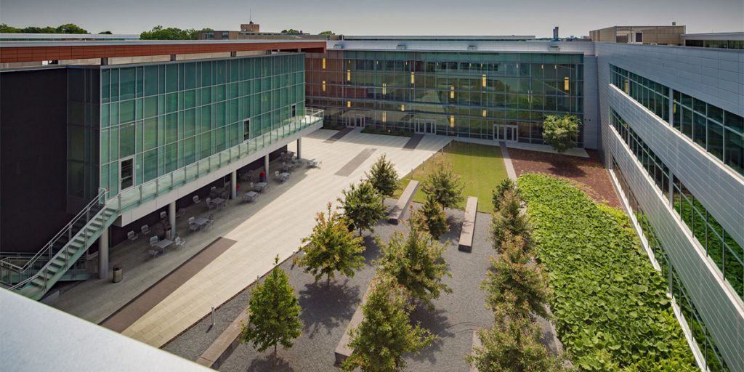Located one block from the State Capitol, the First Presbyterian Church has been a part of the downtown Raleigh community since 1816. Several series of renovations and additions resulted in a collection of disjointed buildings and open spaces. As part of the project that involved a sanctuary renovation and building expansion, Surface 678 provided design for the renovation of several outdoor spaces.
The renovation of the existing parking lot was modeled after the Dutch “woonerf,” a pedestrian-friendly street that includes an outdoor space with a grove and seating but also accommodates cars. Designed this way, the space allows for weekend outdoor special events as well as weekday vehicular movement. The grid of trees planted in the woonerf creates a pedestrian connection between the church and daycare facility. Vehicular traffic is slowed by the change in pavement materials, which are designed for the pedestrian at the surface but provide emergency vehicular access to the adjacent sanctuary. The crushed stone collects and conveys the stormwater providing a defacto drainage and storage medium.

