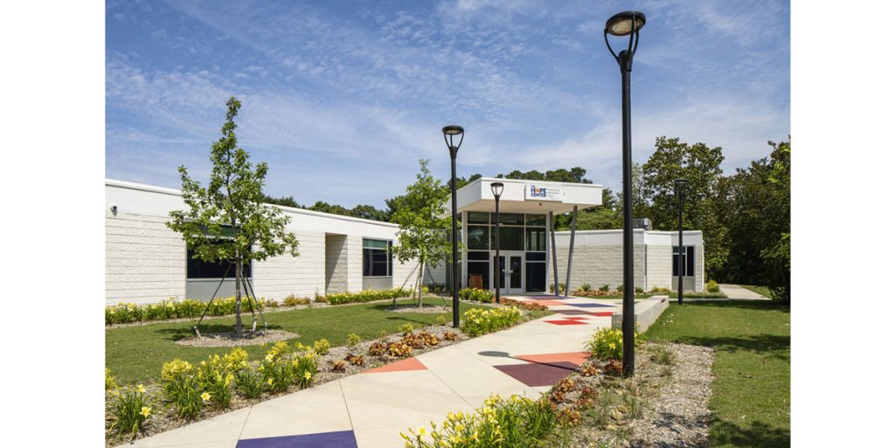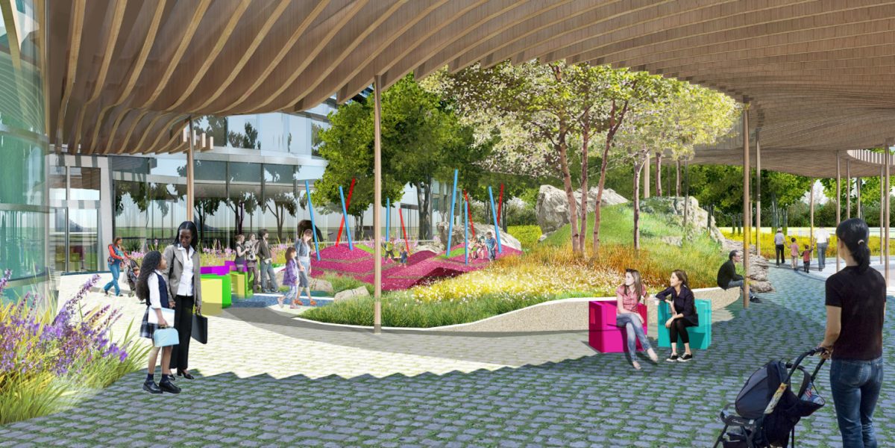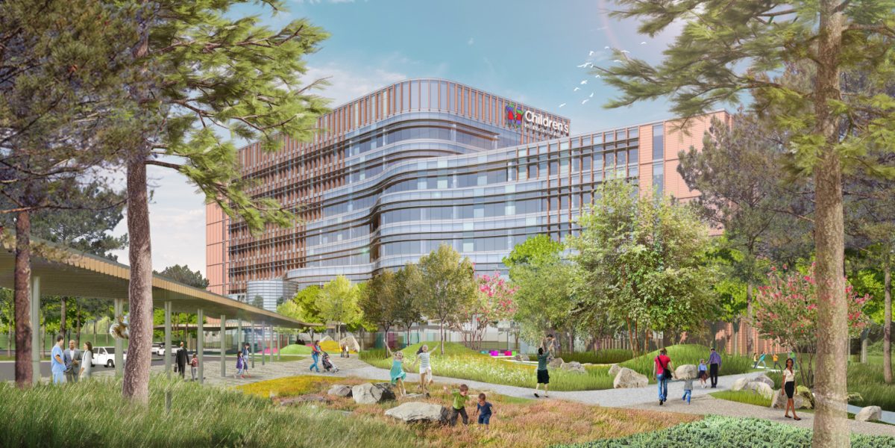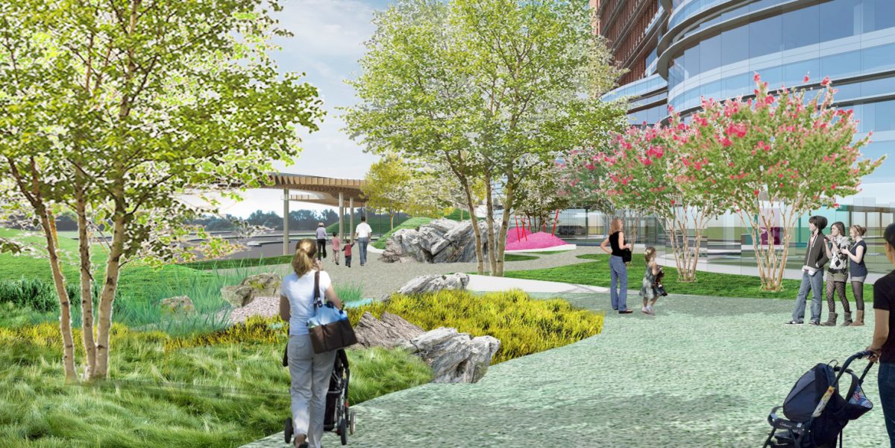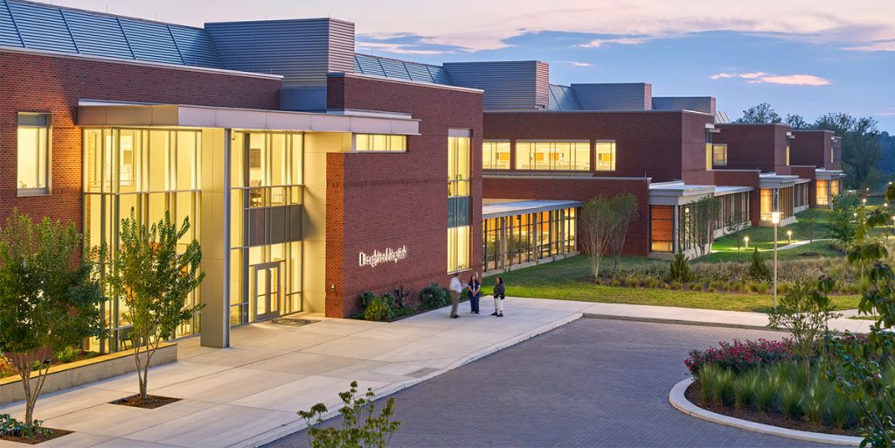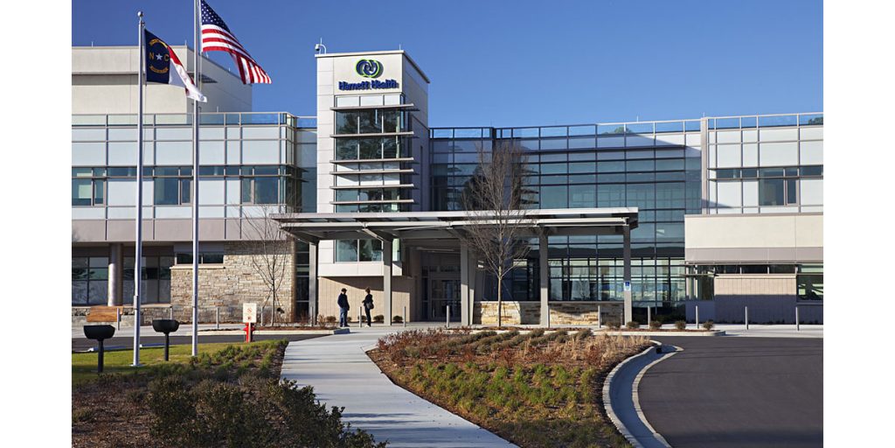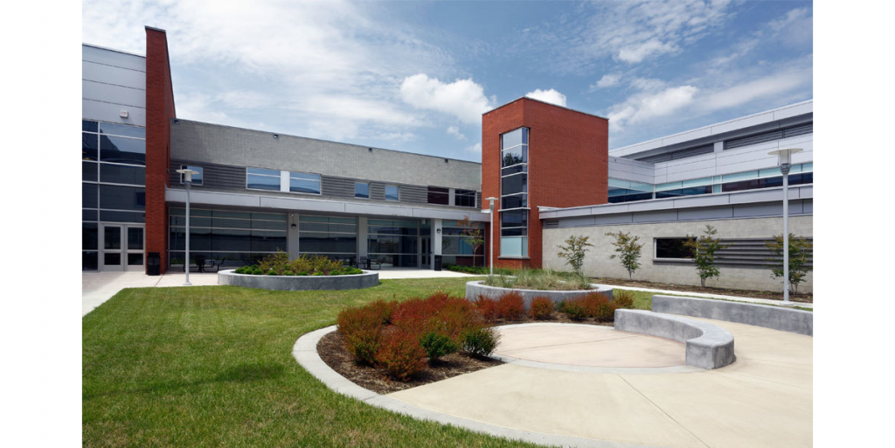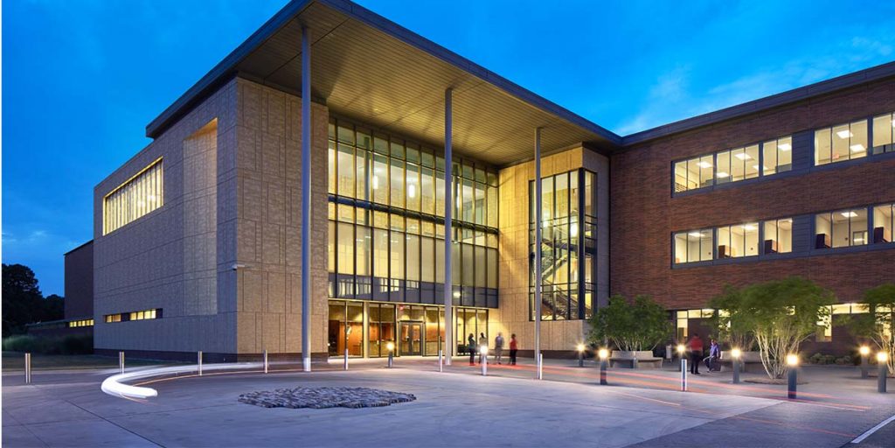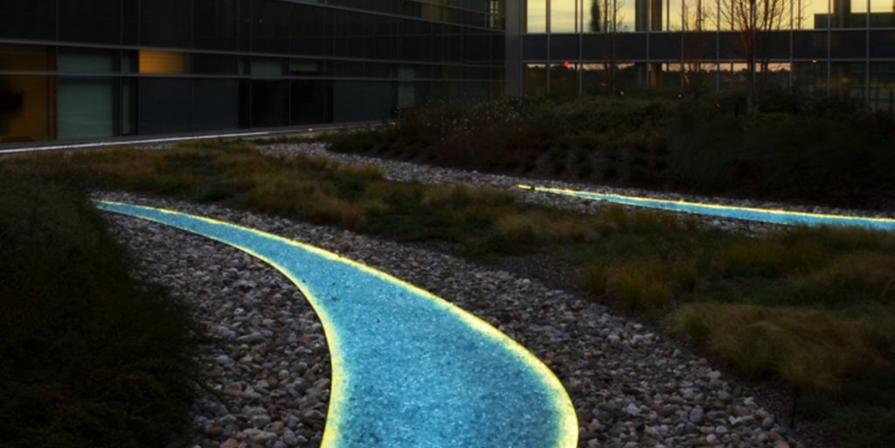Teaming with Perkins Eastman, Surface conceptualized the campus master plan and schematic design for a new 300,000-square-foot, eight-story outpatient clinic in Brookhaven for children with complex and chronic illnesses like asthma and cystic fi brosis. Keeping in mind the playful, whimsical nature of these younger patients, the aim of the new the outdoor landscape was to provide amenities that connected users with nature and provided for outdoor zones for gathering, community, and wellness. Landscape studies included opportunities to help provide safer air quality through a selection of plants that screened from adjacent arterial roadways and captured more ambient air pollution particles. Surface 678’s scope included the pedestrian and landscape environment, courtyards, and plaza areas for the 35-acre campus.
