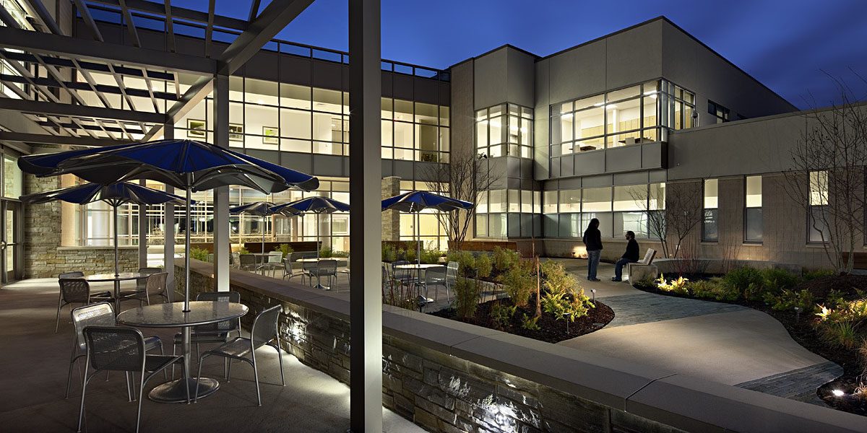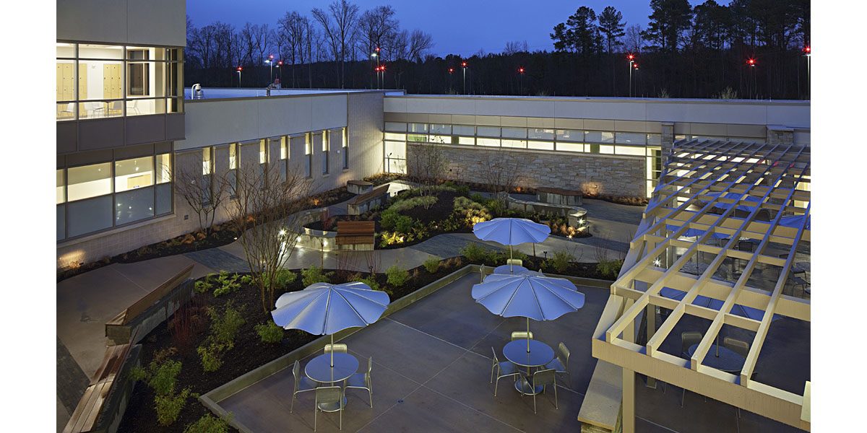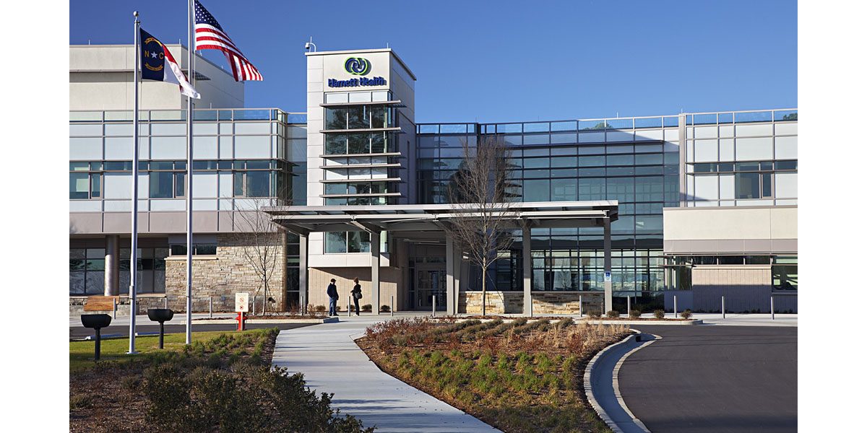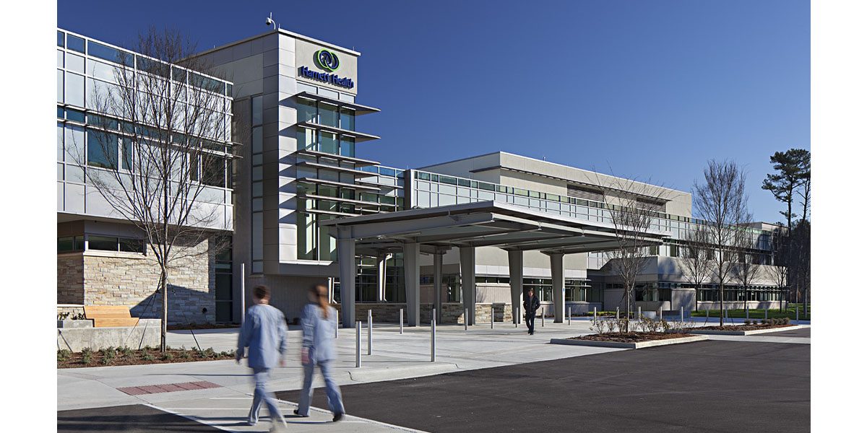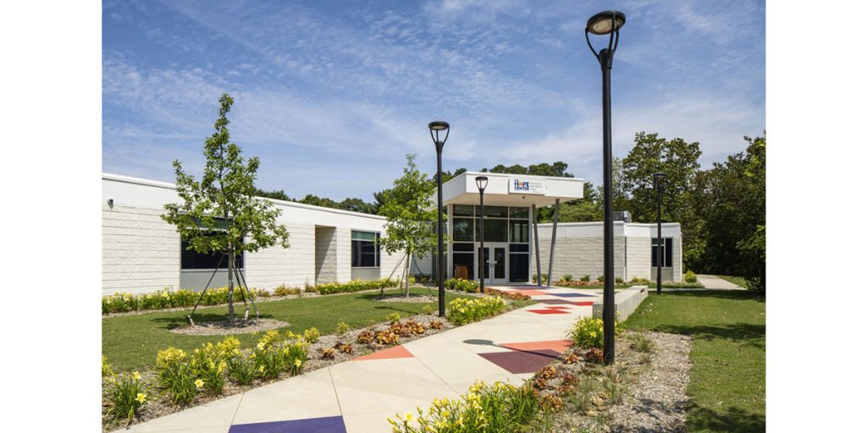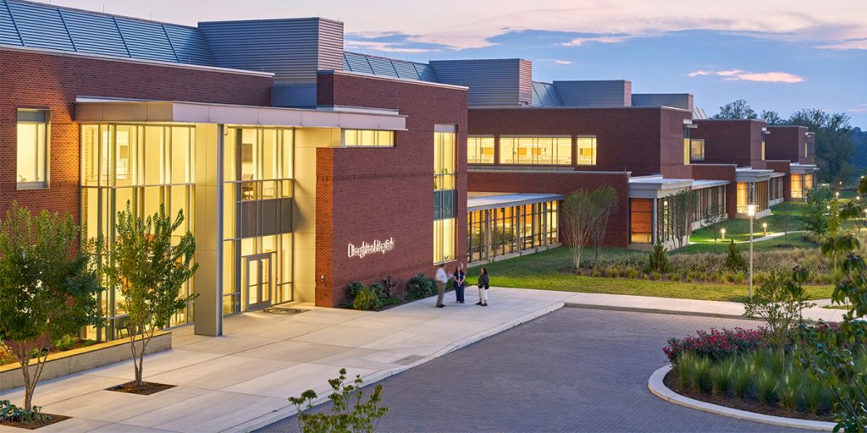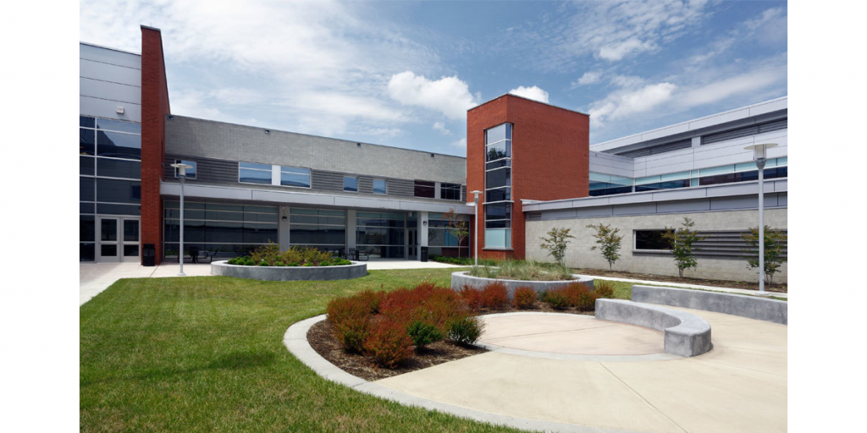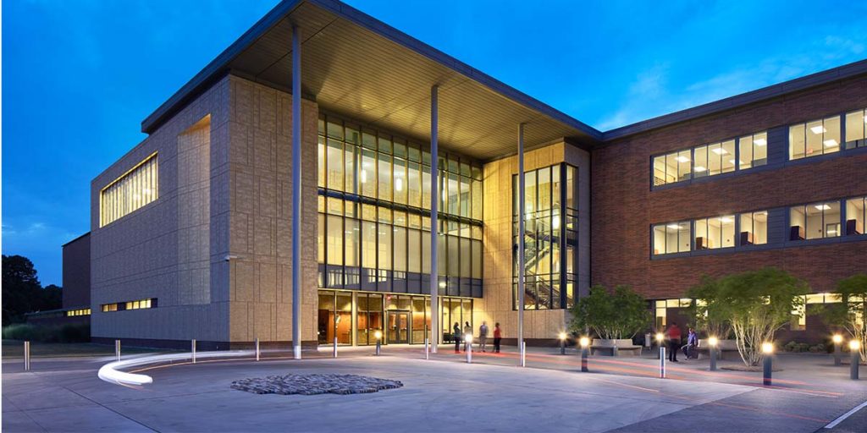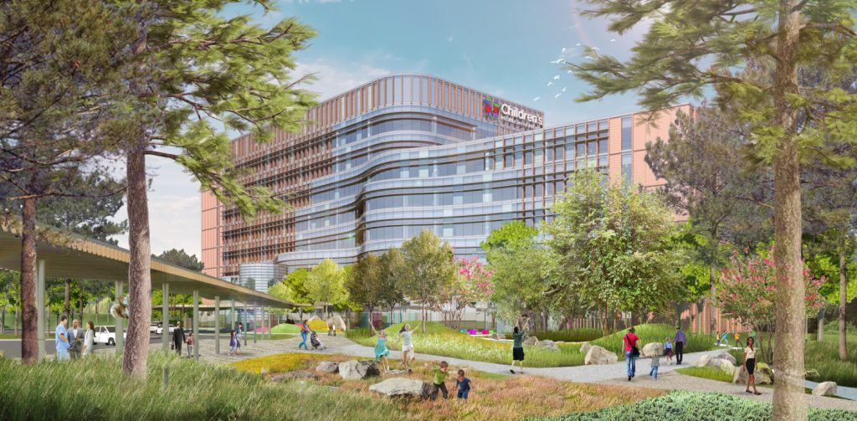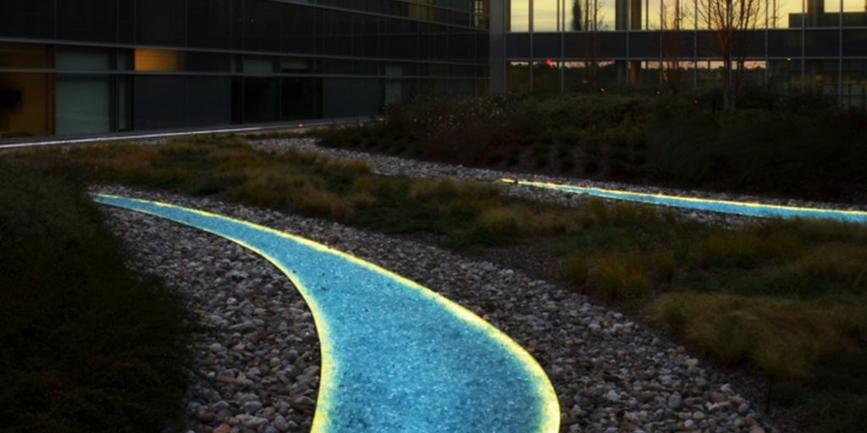Surface 678 developed the Master Plan with an easily understood site design for Central Harnett, a 150-bed hospital that serves residents of Harnett County, North Carolina.
The hospital is the first facility to be built on the Brightwater Science and Technology Campus, a 140-acre park that will be home to life sciences industry companies, medical training facilities and offices, research & development firms, and commercial and retail establishments. The landscape and hardscape patterns of the hospital recall the layered textures and geometric shapes of the planted fields in the region, suggesting an extension and integration of the mosaic patterns of nature. A healing garden promotes and improves patients’ health by providing a soothing environment of serenity and peace. The visitor parking lot orients visitors to the building, toward a linear entry plaza along the face of the building. A dining area, visitor waiting terrace and a garden create a courtyard between the two hospital wings.

