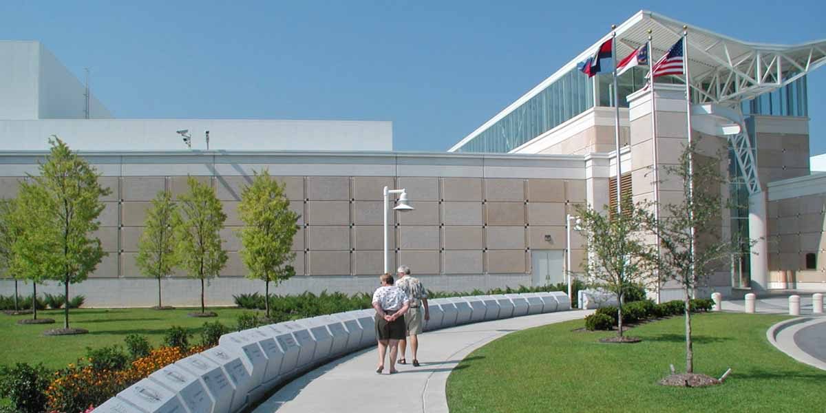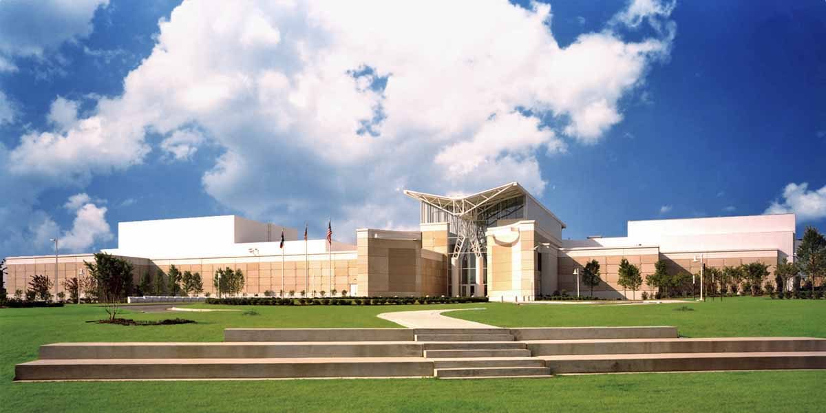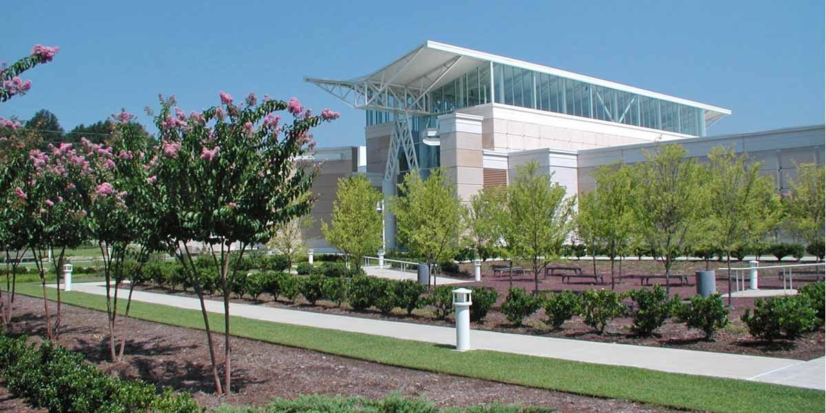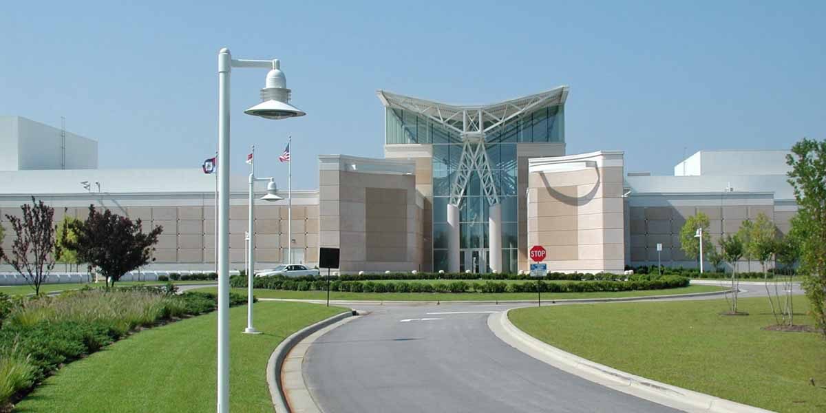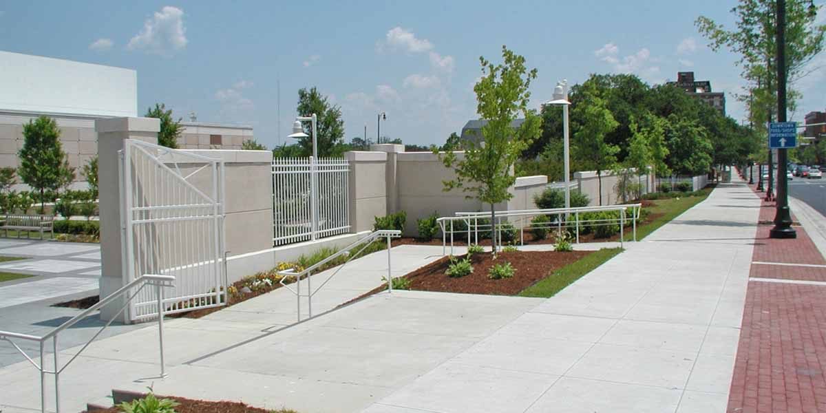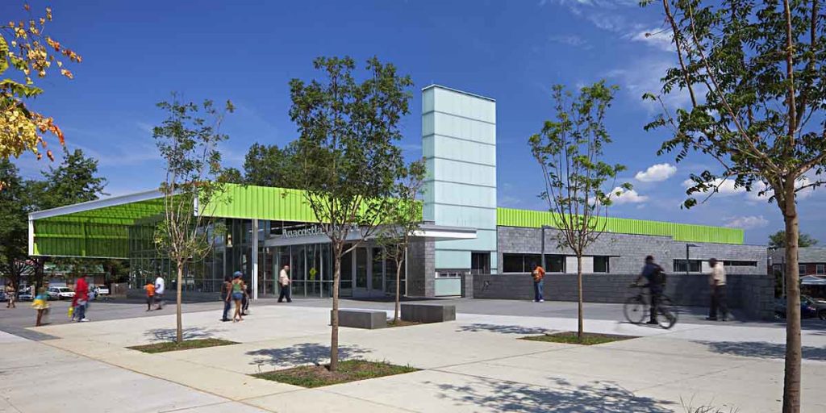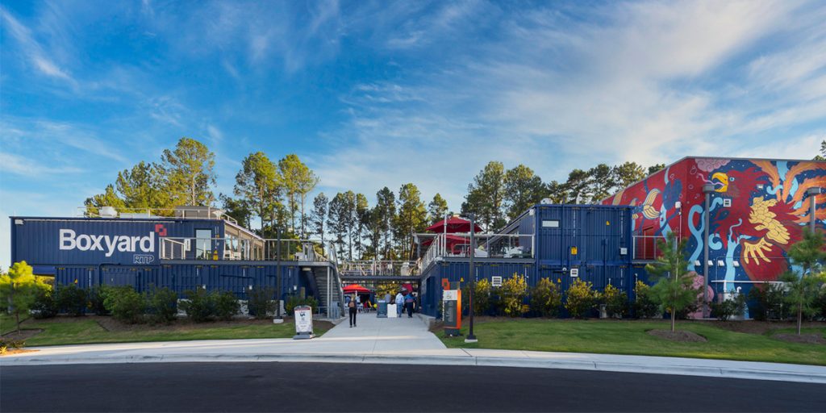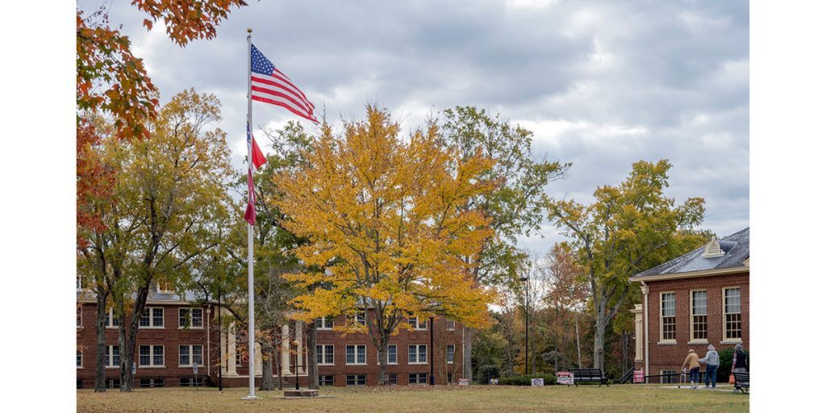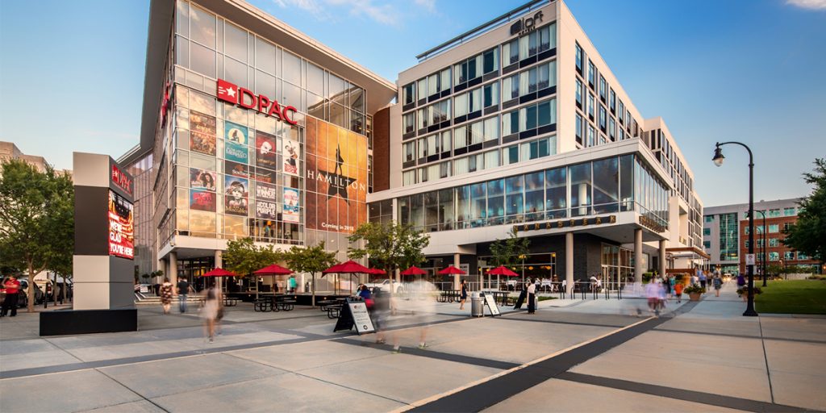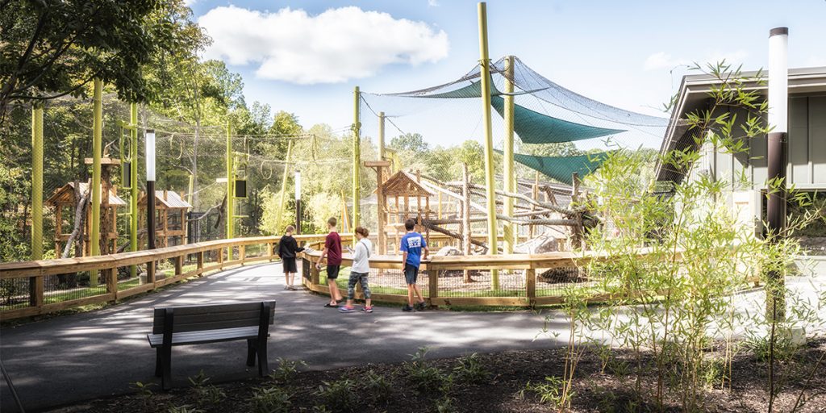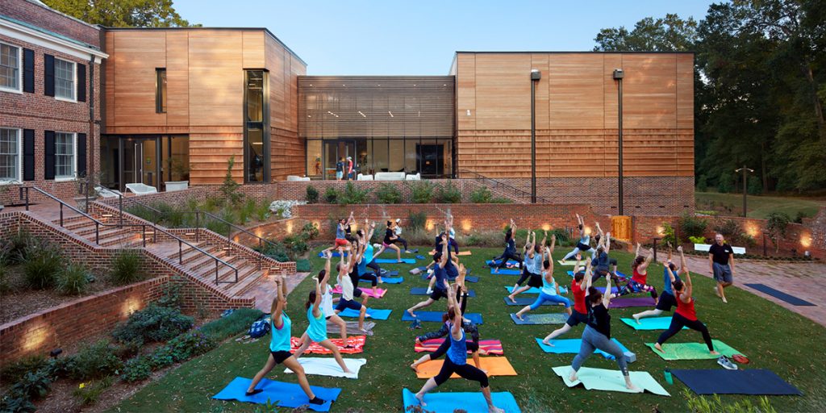Surface 678 created a distinctive design for a 50,000 square foot, $15 million national military museum building designed by architects Calloway Johnson Moore West within the three block, downtown Fayetteville site.
The plan combines urban streetscape and internal open spaces of varying scales to provide the Museum a setting that is capable of receiving over 250,000 expected visitors annually. The approach drive to the Museum bisects the site and imparts a sense of ceremony and formality to the entry plaza, while providing convenient access and bus drop-off functions. A commemorative walkway joins the parking areas and extends the Museum experience into the site. Linear plantings enhance and direct views to the Museum entrance, across a working parade ground and equipment demonstration area. The drop off plaza begins an axial response to a strong architectural “jump tower” structural expression that forms the atrium. Along Hay Street, the atrium axis emerges into a simple series of walled gardens designed to extend the Museum into the landscape and provides space for large gatherings, memorial niches and private contemplative spaces.

