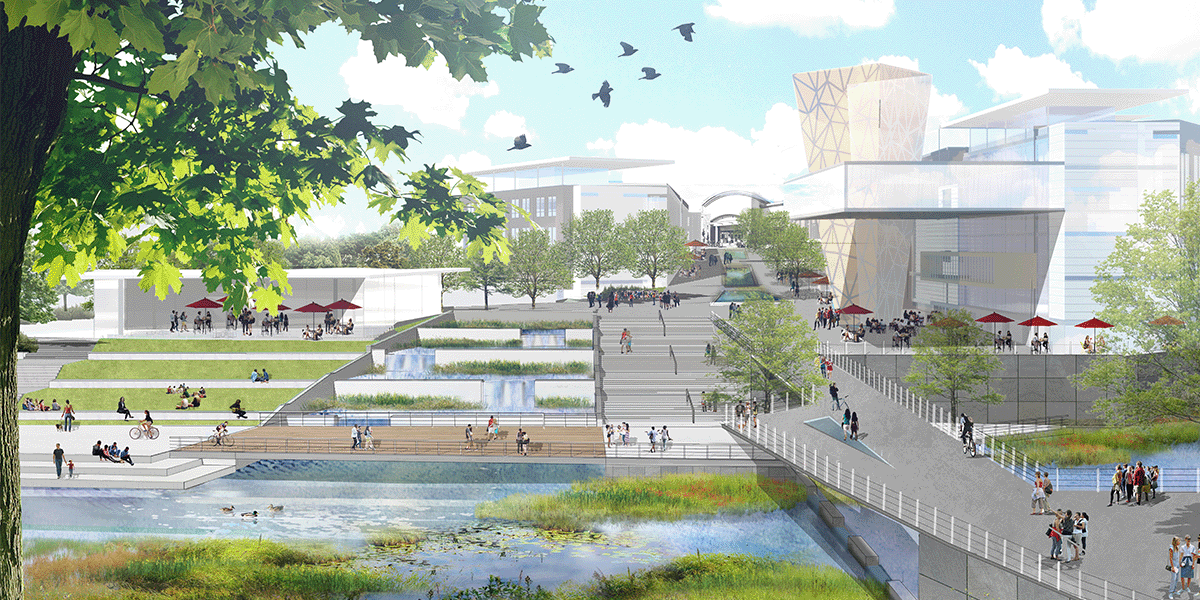
Symphony Park Stormwater
The project site consisted of an approximate seven-acre park located at the northwest corner of SouthPark Mall, adjacent to the intersection of Barclay Downs Drive

The project site consisted of an approximate seven-acre park located at the northwest corner of SouthPark Mall, adjacent to the intersection of Barclay Downs Drive
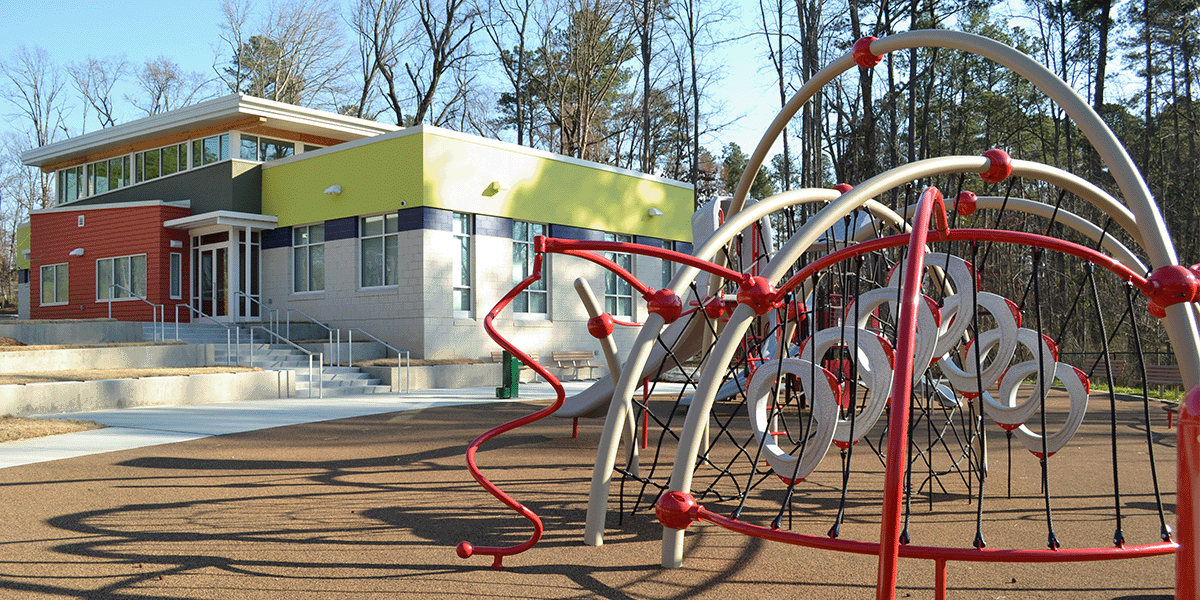
Surface 678 transformed Hill Street Park into a nature-oriented, walkable, education-oriented neighborhood park. The City of Raleigh of Parks, Recreation, and Cultural Resources Department wanted
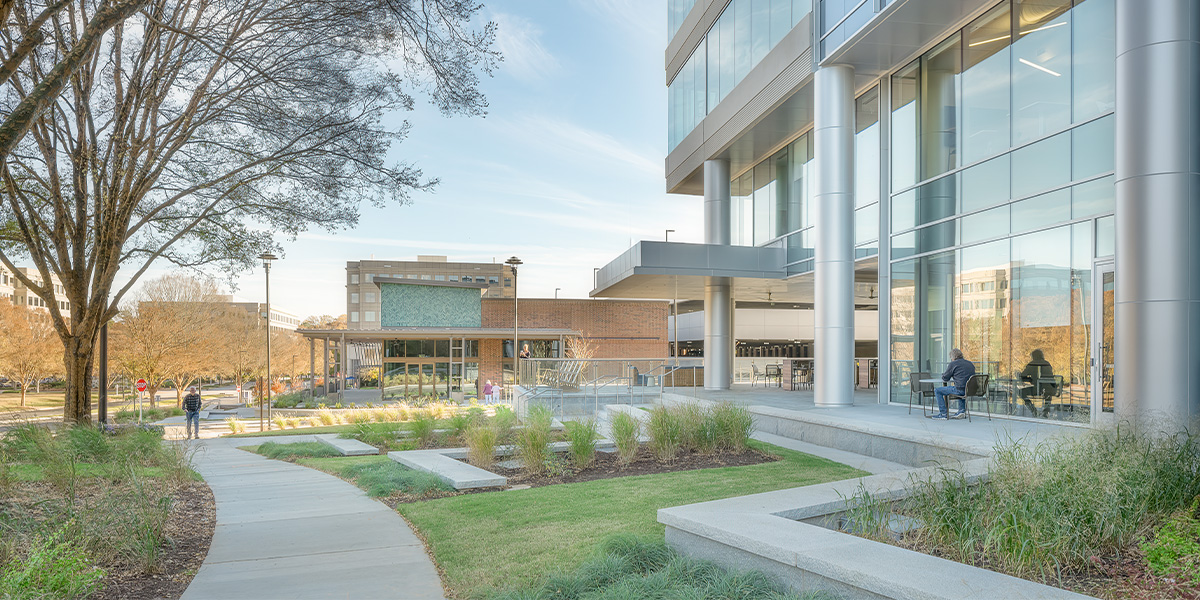
Surface provided site design services for the project’s two counterparts: the site for GlenLake III Office and Commercial and GlenLake Campus Signage. GlenLake III’s scope
Surface 678 worked with the City of Asheville on the development of The Wesley Grant Center program, which includes two sites: Walton Street Pool and
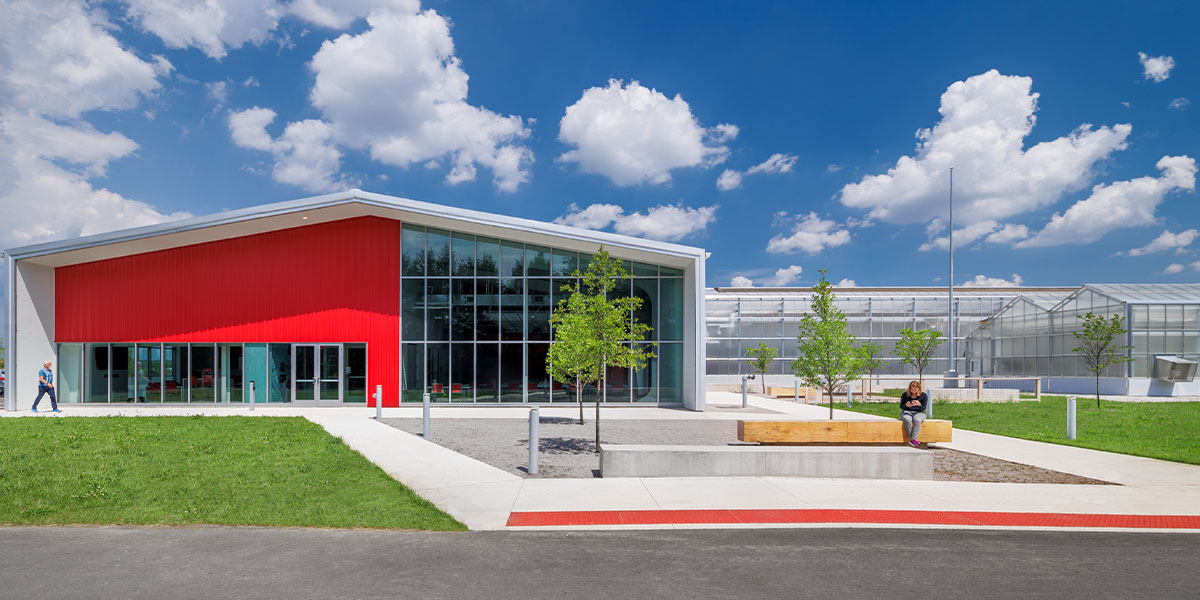
The Controlled Environment Food Production Research Complex for the Waterman Agricultural and Natural Resources Laboratory is geared toward traditional and urban food security, and will
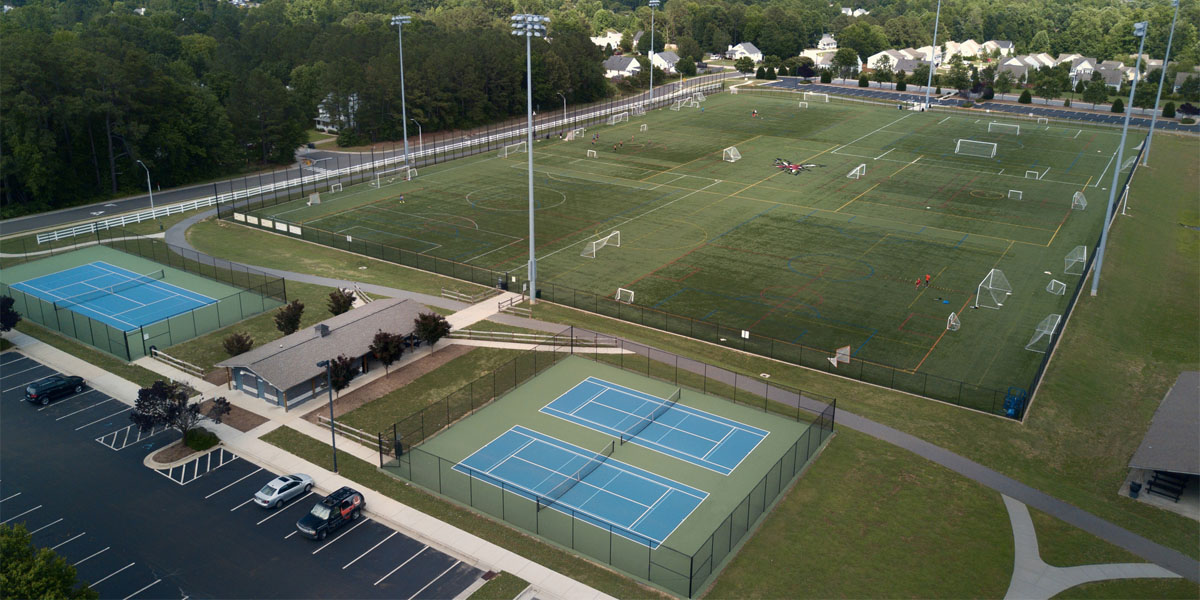
Surface 678 worked with the Town of Holly Springs on the development of Phase II of Parrish Womble Park, a 20-acre facility expansion to the
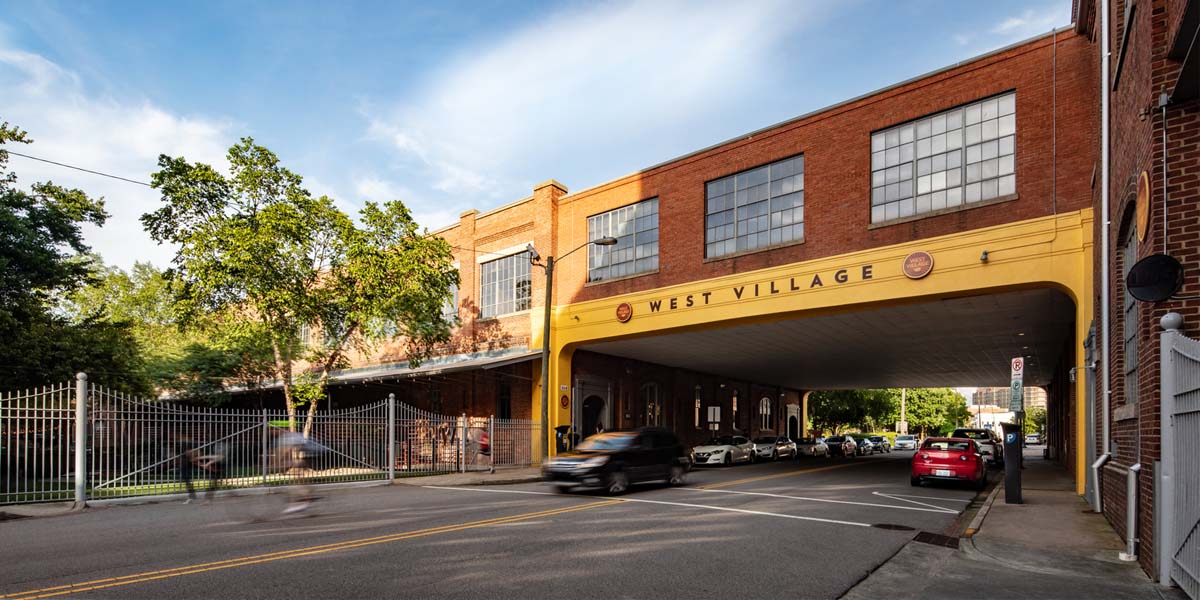
Surface 678 provided design service for all exterior spaces and public streetscape for the redevelopment of seven abandoned tobacco warehouse and manufacturing buildings into a

Central Regional Hospital is a state-of-the-art, 480,000 SF facility providing psychiatric care to North Carolinians. Surface678’s site design created a peaceful campus that contributes to
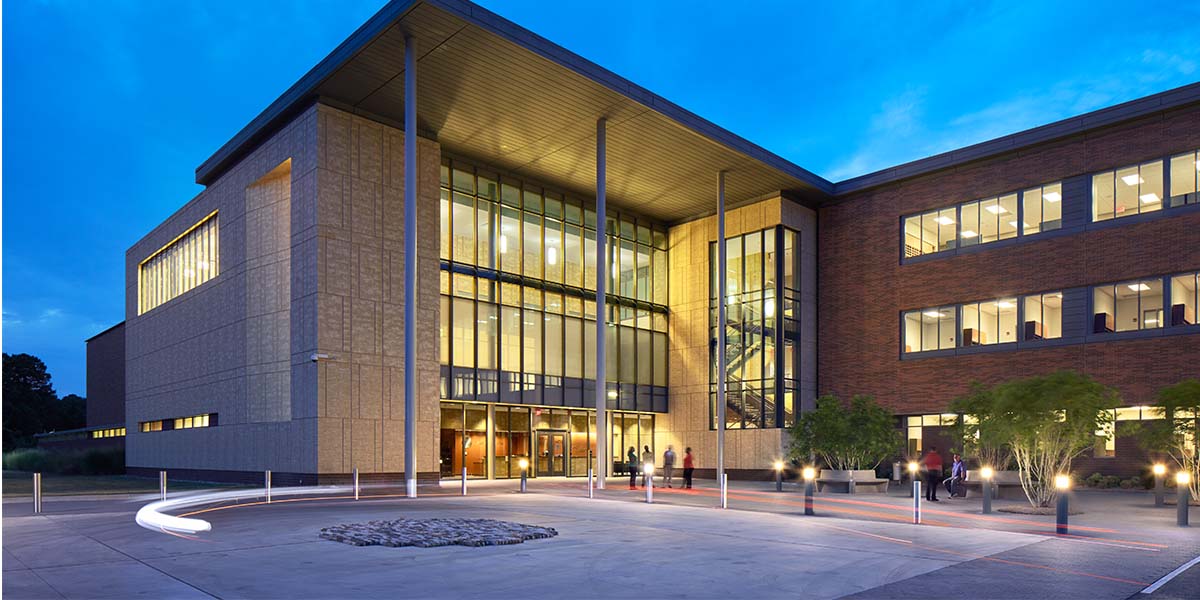
Surface 678 designed the pedestrian access and plazas, parking areas, on-grade and on-structure courtyards, and a stormwater management system for a 320-bed state psychiatric hospital.