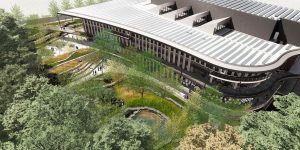
UNC Chapel Hill McColl Hall
Surface 678 provided planting design, site design, site grading, and site planning for improvements to UNC Chapel Hill’s McColl building. The project includes the construction

Surface 678 provided planting design, site design, site grading, and site planning for improvements to UNC Chapel Hill’s McColl building. The project includes the construction
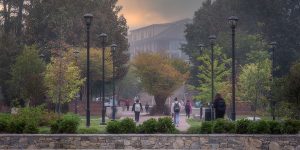
The project consists of the new construction of campus residence halls east of the Memorial Drive and to the west of University Way north of
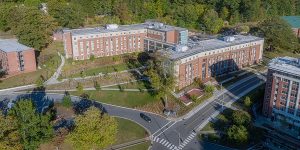
Surface 678 developed a materials and landscape plan for a new $47,400,000, 165,184 square foot, 600-bed residence hall at Western Carolina University. The Levern Hamlin
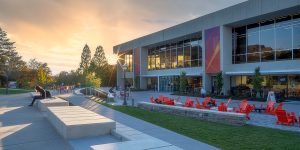
Dietrick Hall is a welcoming, people-centric, multi-purpose plaza for the university community that celebrates the university’s history, tradition, and culture. Surface’s design vision includes plantings
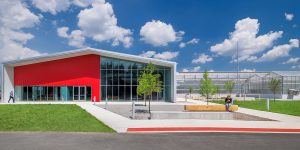
The Controlled Environment Food Production Research Complex for the Waterman Agricultural and Natural Resources Laboratory is geared toward traditional and urban food security, and will
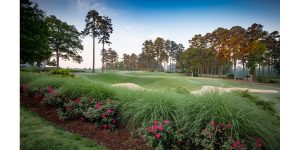
A highly complex series of additions to both the hotel, conference and golf areas of the inn required overgrown landscapes, disproportionate parking to be addressed
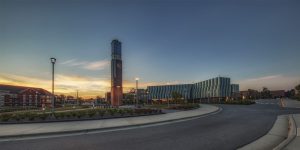
Surface 678 designed a pedestrian walkway and streetscape design as part of a landscape setting for a new campus landmark. The design combines a series
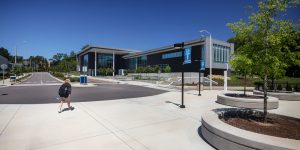
The Health and Wellness/Recreation Center on the Northern Wake Campus of Wake Technical Community College is a 90,000 square foot building containing sporting courts, locker

The Duke University Medical Campus Interprofessional Education & Care project is a multistory, $41 million, 100,000 GSF education building sited in between the current School